8298 Jake Pl, Alexandria, VA 22309
Local realty services provided by:Better Homes and Gardens Real Estate Cassidon Realty
8298 Jake Pl,Alexandria, VA 22309
$630,000
- 3 Beds
- 3 Baths
- 1,948 sq. ft.
- Townhouse
- Active
Upcoming open houses
- Sun, Oct 1901:00 pm - 03:00 pm
Listed by:ayana a brickhouse
Office:compass
MLS#:VAFX2269394
Source:BRIGHTMLS
Price summary
- Price:$630,000
- Price per sq. ft.:$323.41
- Monthly HOA dues:$105.67
About this home
Experience refined living at 8298 Jake Place, a beautifully updated residence in the heart of South Alexandria. Thoughtfully curated renovations and modern comforts come together in this elegant 3-bedroom, 2.5-bath home designed for today’s lifestyle.
The open-concept main level features a chef-inspired kitchen (renovated in 2023) with quartz countertops, a generous island, and a designer stone backsplash and accent walks. The dining area, anchored by a charming fireplace, flows effortlessly into the sunlit living room. Step outside to a private deck (refinished in 2023)—a serene setting with no neighboring homes on either side.
Retreat upstairs to the primary suite with a fully renovated spa bath (October 2025), complemented by a refreshed secondary bath (2023). Every system has been attentively maintained by the homes original owners, including a brand-new roof and storm door (October 2025), HVAC (2024), water heater (2020), and new garage door.
Additional highlights include new luxury vinyl plank flooring on the main and second levels, plush carpet in the bedrooms, and a versatile lower-level recreation space—ideal for a home office, gym, or guest retreat.
Perfectly positioned near Fort Belvoir, Huntley Meadows Park, Costco, Home Depot, major commuter routes (495/95/1), and the Huntington Metro Station, this home offers both convenience and tranquility.
Meticulously maintained and move-in ready, this home is a true testament to modern comfort and timeless design—ready to welcome you home.
Contact an agent
Home facts
- Year built:2001
- Listing ID #:VAFX2269394
- Added:4 day(s) ago
- Updated:October 19, 2025 at 04:37 AM
Rooms and interior
- Bedrooms:3
- Total bathrooms:3
- Full bathrooms:2
- Half bathrooms:1
- Living area:1,948 sq. ft.
Heating and cooling
- Cooling:Central A/C
- Heating:Forced Air, Natural Gas
Structure and exterior
- Roof:Architectural Shingle
- Year built:2001
- Building area:1,948 sq. ft.
- Lot area:0.03 Acres
Schools
- High school:MOUNT VERNON
Utilities
- Water:Public
- Sewer:Public Sewer
Finances and disclosures
- Price:$630,000
- Price per sq. ft.:$323.41
- Tax amount:$5,909 (2025)
New listings near 8298 Jake Pl
- Coming Soon
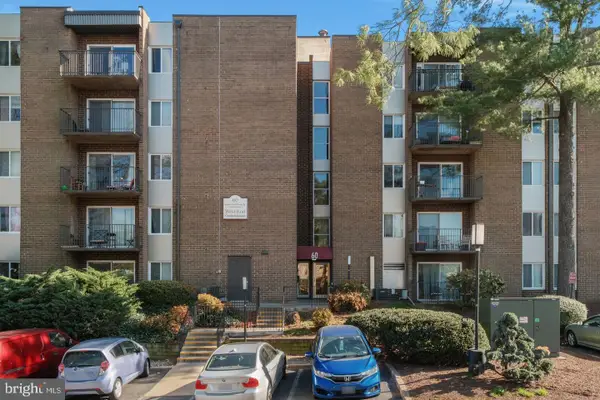 $204,900Coming Soon1 beds 1 baths
$204,900Coming Soon1 beds 1 baths60 S Van Dorn St #314, ALEXANDRIA, VA 22304
MLS# VAAX2051056Listed by: ADAMZ REALTY GROUP, LLC. - Open Sun, 2 to 4pmNew
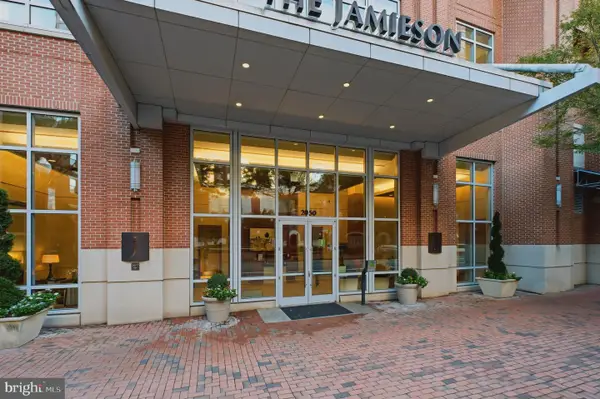 $430,000Active1 beds 1 baths785 sq. ft.
$430,000Active1 beds 1 baths785 sq. ft.2050 Jamieson Ave #1005, ALEXANDRIA, VA 22314
MLS# VAAX2051014Listed by: TTR SOTHEBY'S INTERNATIONAL REALTY - Coming Soon
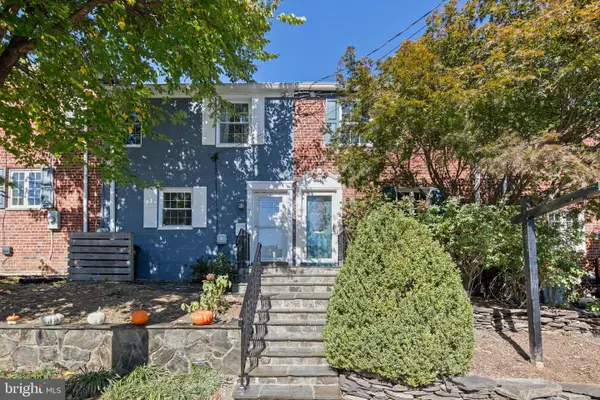 $750,000Coming Soon3 beds 2 baths
$750,000Coming Soon3 beds 2 baths5 Kennedy St, ALEXANDRIA, VA 22305
MLS# VAAX2050302Listed by: CITY CHIC REAL ESTATE - New
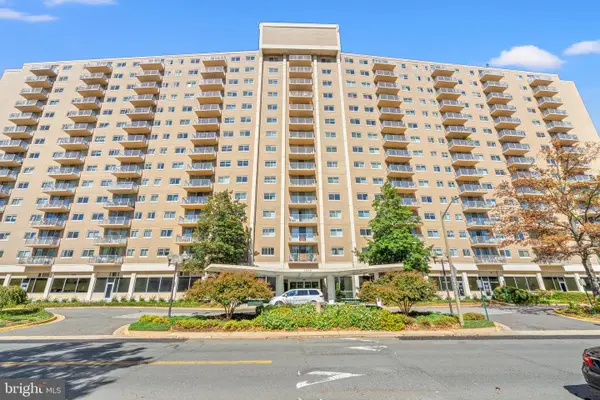 $250,000Active1 beds 1 baths833 sq. ft.
$250,000Active1 beds 1 baths833 sq. ft.1225 Martha Custis Dr #1016, ALEXANDRIA, VA 22302
MLS# VAAX2050694Listed by: CORCORAN MCENEARNEY - New
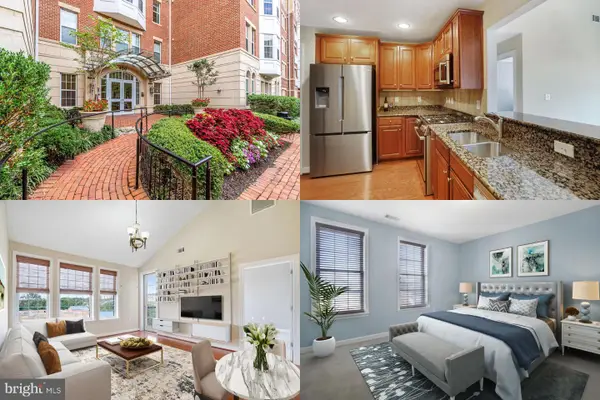 $495,000Active2 beds 2 baths1,443 sq. ft.
$495,000Active2 beds 2 baths1,443 sq. ft.400 Cameron Station Blvd #438, ALEXANDRIA, VA 22304
MLS# VAAX2051034Listed by: KELLER WILLIAMS REALTY - Open Sun, 1 to 3pmNew
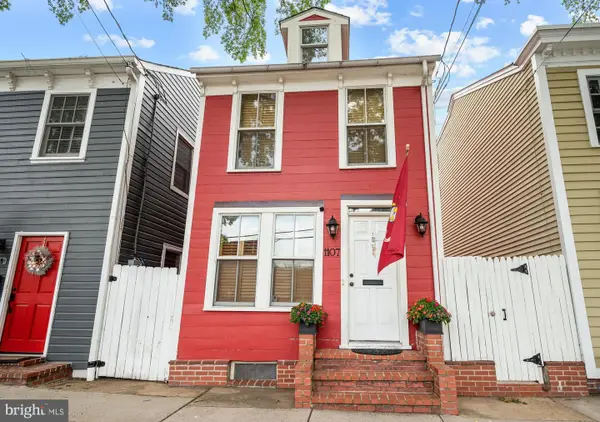 $999,999Active2 beds 3 baths1,643 sq. ft.
$999,999Active2 beds 3 baths1,643 sq. ft.1107 Queen St, ALEXANDRIA, VA 22314
MLS# VAAX2050900Listed by: KW METRO CENTER - New
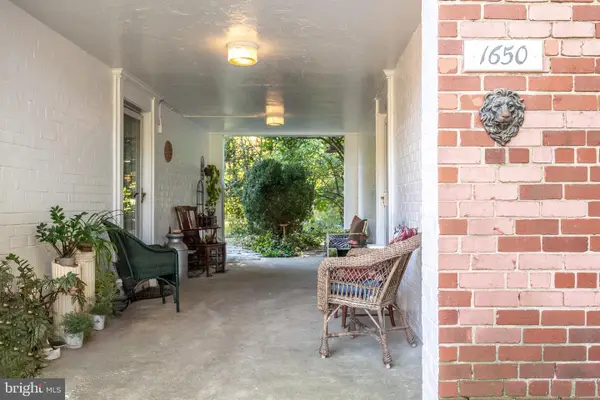 $469,900Active3 beds 1 baths1,114 sq. ft.
$469,900Active3 beds 1 baths1,114 sq. ft.1650 Preston Rd, ALEXANDRIA, VA 22302
MLS# VAAX2050964Listed by: LONG & FOSTER REAL ESTATE, INC. - Open Sun, 1 to 3pmNew
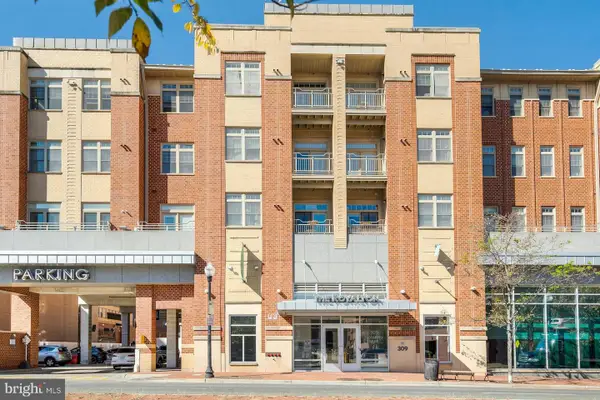 $750,000Active2 beds 2 baths1,461 sq. ft.
$750,000Active2 beds 2 baths1,461 sq. ft.309 Holland Ln #126, ALEXANDRIA, VA 22314
MLS# VAAX2051008Listed by: COMPASS - Open Sun, 12 to 2pmNew
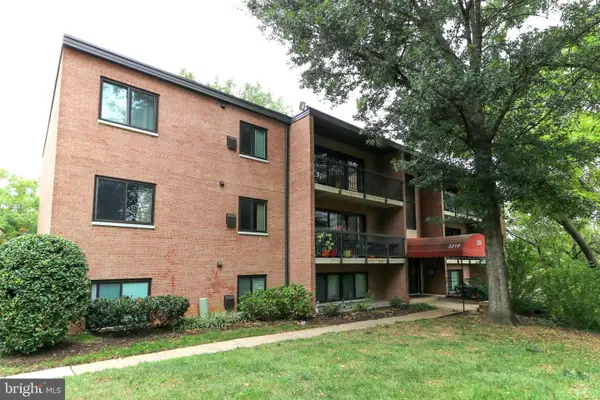 $264,900Active1 beds 1 baths700 sq. ft.
$264,900Active1 beds 1 baths700 sq. ft.3210 S 28th St #404, ALEXANDRIA, VA 22302
MLS# VAAX2050990Listed by: PEARSON SMITH REALTY, LLC - Open Sun, 1 to 3pmNew
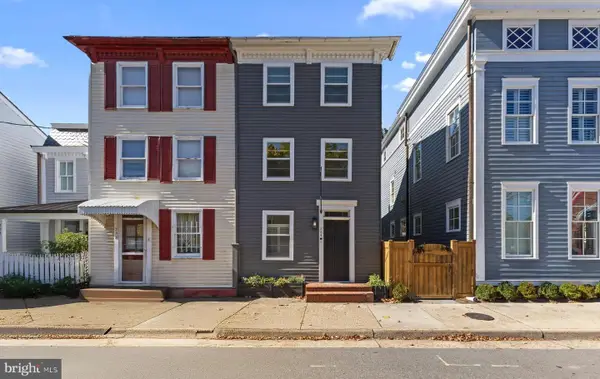 $929,000Active3 beds 3 baths1,517 sq. ft.
$929,000Active3 beds 3 baths1,517 sq. ft.334 N Patrick St, ALEXANDRIA, VA 22314
MLS# VAAX2050436Listed by: TTR SOTHEBY'S INTERNATIONAL REALTY
