8305 Fort Hunt Rd, Alexandria, VA 22308
Local realty services provided by:Better Homes and Gardens Real Estate Murphy & Co.
8305 Fort Hunt Rd,Alexandria, VA 22308
$879,000
- 4 Beds
- 3 Baths
- 2,834 sq. ft.
- Single family
- Active
Listed by: john kenneth myers
Office: re/max supercenter
MLS#:VAFX2258700
Source:BRIGHTMLS
Price summary
- Price:$879,000
- Price per sq. ft.:$310.16
About this home
IMPROVED PRICE!! 8305 Fort Hunt Drive is a beautiful well-maintained home in an excellent location. Walk through the double front door and you are immediately struck by the natural light and open floor plan. Step up to the family room with a charming fireplace and a large five panel ceiling to floor bay window that floods the room with light. The handsome hardwood floors lead you through the dining room to the attractive kitchen with white cabinetry, granite countertops and an oversized island. The kitchen is seamlessly connected to a window filled sunroom that overlooks the entire fenced in backyard. There is a comfortable family feeling that you get from the well designed floor plan. Down the hall the there are 3 sizable bedrooms. An en suite bath in the primary bedroom has white cabinetry, upgraded lighting and granite counters. The 2 additional bedrooms share a second full bath with granite counters and tile floors. And then there is the fully finished basement that has a playroom/den with full brick fireplace, full bath, nice sized bedroom, workshop, and a large storage with a walkout exit. In addition to the awesome layout the home is equipped with an automatic whole house generator, tankless hot water heater, wood burning stove that can heat the entire house, huge detached garage, long driveway for several cars.
Contact an agent
Home facts
- Year built:1961
- Listing ID #:VAFX2258700
- Added:155 day(s) ago
- Updated:December 31, 2025 at 02:48 PM
Rooms and interior
- Bedrooms:4
- Total bathrooms:3
- Full bathrooms:3
- Living area:2,834 sq. ft.
Heating and cooling
- Cooling:Ceiling Fan(s), Central A/C
- Heating:Central, Forced Air, Natural Gas
Structure and exterior
- Year built:1961
- Building area:2,834 sq. ft.
- Lot area:0.38 Acres
Schools
- High school:WEST POTOMAC
- Middle school:SANDBURG
- Elementary school:WAYNEWOOD
Utilities
- Water:Public
- Sewer:Public Sewer
Finances and disclosures
- Price:$879,000
- Price per sq. ft.:$310.16
- Tax amount:$788,950 (2025)
New listings near 8305 Fort Hunt Rd
- Coming Soon
 $650,000Coming Soon3 beds 3 baths
$650,000Coming Soon3 beds 3 baths3945 Old Dominion Blvd, ALEXANDRIA, VA 22305
MLS# VAAX2052758Listed by: SAMSON PROPERTIES - Coming Soon
 $614,900Coming Soon3 beds 2 baths
$614,900Coming Soon3 beds 2 baths44 Dale St, ALEXANDRIA, VA 22305
MLS# VAAX2052622Listed by: RE/MAX ALLEGIANCE - New
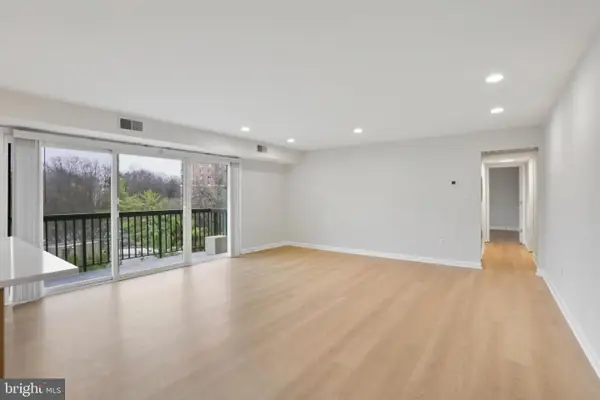 $350,000Active2 beds 1 baths930 sq. ft.
$350,000Active2 beds 1 baths930 sq. ft.3200 S 28th St #403, ALEXANDRIA, VA 22302
MLS# VAAX2052702Listed by: PEARSON SMITH REALTY, LLC - Coming Soon
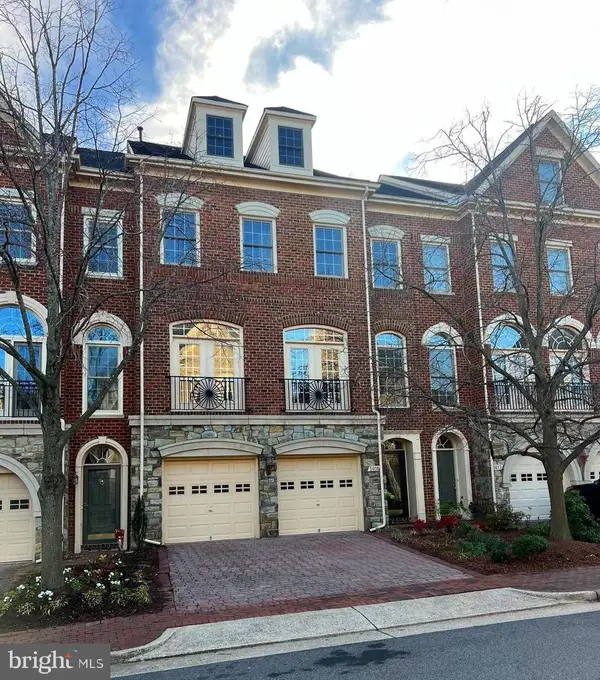 $1,175,000Coming Soon5 beds 5 baths
$1,175,000Coming Soon5 beds 5 baths5010 John Ticer Dr, ALEXANDRIA, VA 22304
MLS# VAAX2052296Listed by: SAMSON PROPERTIES - New
 $1,136,687Active3 beds 4 baths1,950 sq. ft.
$1,136,687Active3 beds 4 baths1,950 sq. ft.402 Swann Ave, ALEXANDRIA, VA 22301
MLS# VAAX2052708Listed by: MONUMENT SOTHEBY'S INTERNATIONAL REALTY - Coming SoonOpen Sun, 1 to 3pm
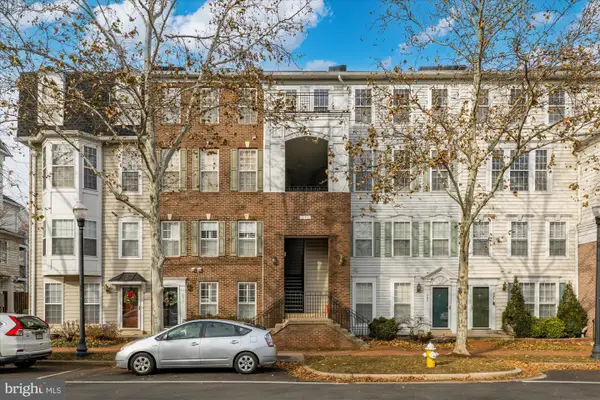 $625,000Coming Soon3 beds 3 baths
$625,000Coming Soon3 beds 3 baths291 Cameron Station Blvd #102, ALEXANDRIA, VA 22304
MLS# VAAX2050558Listed by: COMPASS - Coming Soon
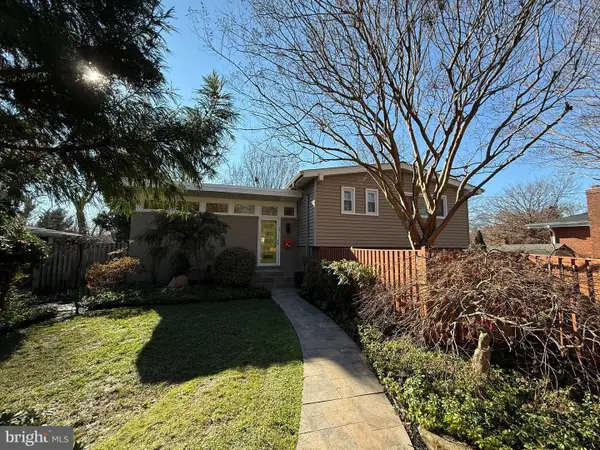 $835,000Coming Soon3 beds 3 baths
$835,000Coming Soon3 beds 3 baths5004 Regency Pl, ALEXANDRIA, VA 22304
MLS# VAAX2052664Listed by: MOVE4FREE REALTY, LLC - New
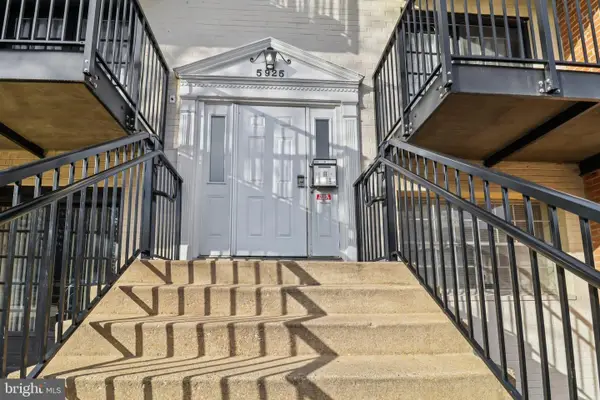 $259,900Active2 beds 1 baths925 sq. ft.
$259,900Active2 beds 1 baths925 sq. ft.5925 Quantrell Ave #104, ALEXANDRIA, VA 22312
MLS# VAAX2052684Listed by: REAL BROKER, LLC - Coming Soon
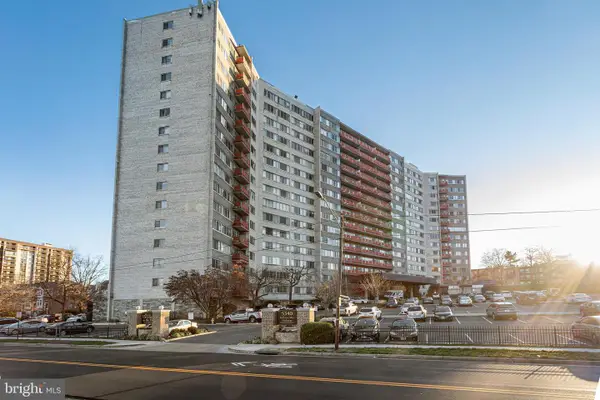 $195,000Coming Soon1 beds 1 baths
$195,000Coming Soon1 beds 1 baths5340 Holmes Run Pkwy #1212, ALEXANDRIA, VA 22304
MLS# VAAX2052686Listed by: MCWILLIAMS/BALLARD, INC. - New
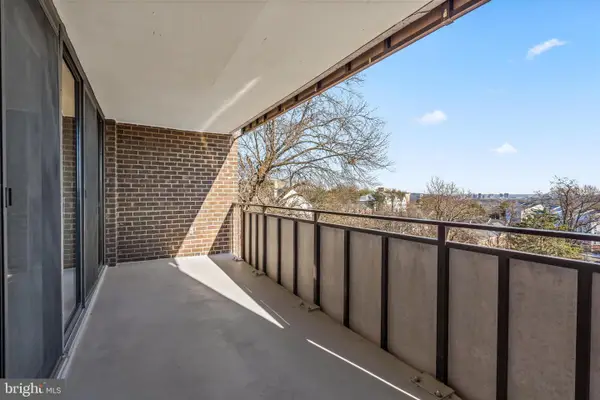 $260,000Active1 beds 2 baths1,087 sq. ft.
$260,000Active1 beds 2 baths1,087 sq. ft.250 S Reynolds St #411, ALEXANDRIA, VA 22304
MLS# VAAX2052478Listed by: TTR SOTHEBY'S INTERNATIONAL REALTY
