8380-e Brockham Dr #29/80e, Alexandria, VA 22309
Local realty services provided by:Better Homes and Gardens Real Estate Premier
8380-e Brockham Dr #29/80e,Alexandria, VA 22309
$250,000
- 2 Beds
- 2 Baths
- 942 sq. ft.
- Condominium
- Active
Listed by: rachel e lima
Office: kw united
MLS#:VAFX2259602
Source:BRIGHTMLS
Price summary
- Price:$250,000
- Price per sq. ft.:$265.39
About this home
BACK ON MARKET BUYER FINANCING FELL THROUGH. If you are looking for a condo that has been lovingly updated, then look no further. This move in ready, open floor plan unit could be the one for you. You cannot beat the amazing pond views and tons of natural light found in this condo. This fantastic 2 bedroom, 2 bath condo features high quality finishes, LED light fixtures, smart technology throughout, new LVP flooring and custom closets to name just a few of the many updates done to this home. The kitchen will take your breath away with the updated countertops, light fixture, stainless steel backsplash, and new faucets. Additionally, the cabinets are soft close, the electrical and plumbing has been updated, there is a new garbage disposal and microwave and a reverse osmosis water filter system with a storage tank. Both bathrooms have been updated with new light fixtures, plumbing, new faucets, and new paint. New toilets have been installed in both bathrooms with the primary bathroom featuring a smart toilet (and new electrical outlet). These are just a few of the features for you to see. The TV mounts in both bedrooms and living room will remain as well as the floating entertainment centers I the living room and primary bedroom. Along with all the updates mentioned about the dishwasher, top load washer (with removable agitator and top load dryer were updated in 2022. And the location is hard to beat with plenty of restaurants and shopping options nearby. Enjoy the community lake/pond as well as the walking and jogging trails. This is truly one you need to see to believe
Contact an agent
Home facts
- Year built:1984
- Listing ID #:VAFX2259602
- Added:166 day(s) ago
- Updated:January 17, 2026 at 03:44 PM
Rooms and interior
- Bedrooms:2
- Total bathrooms:2
- Full bathrooms:2
- Living area:942 sq. ft.
Heating and cooling
- Cooling:Central A/C
- Heating:Electric, Heat Pump(s)
Structure and exterior
- Year built:1984
- Building area:942 sq. ft.
Schools
- High school:MOUNT VERNON
- Middle school:WHITMAN
- Elementary school:RIVERSIDE
Utilities
- Water:Public
- Sewer:Public Sewer
Finances and disclosures
- Price:$250,000
- Price per sq. ft.:$265.39
- Tax amount:$2,695 (2025)
New listings near 8380-e Brockham Dr #29/80e
- Coming SoonOpen Sat, 2 to 4pm
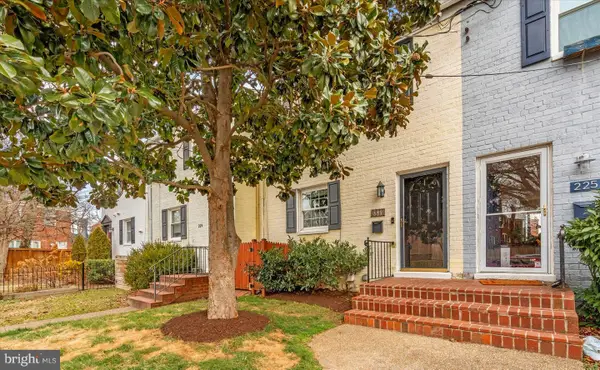 $775,000Coming Soon3 beds 2 baths
$775,000Coming Soon3 beds 2 baths227 Guthrie Ave, ALEXANDRIA, VA 22305
MLS# VAAX2053190Listed by: CORCORAN MCENEARNEY - Coming SoonOpen Fri, 5 to 6:30pm
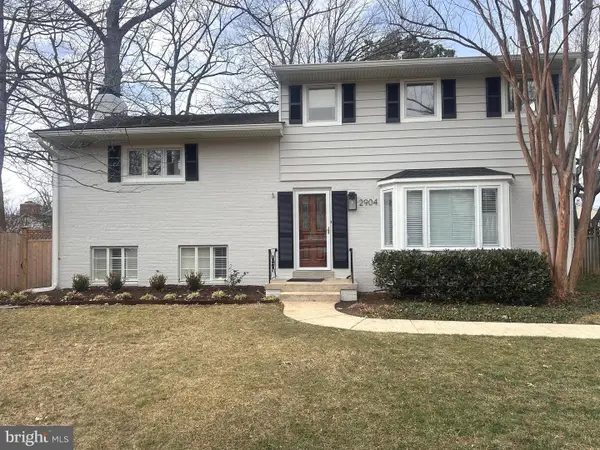 $1,250,000Coming Soon4 beds 3 baths
$1,250,000Coming Soon4 beds 3 baths2904 Farm Rd, ALEXANDRIA, VA 22302
MLS# VAAX2053280Listed by: CORCORAN MCENEARNEY - New
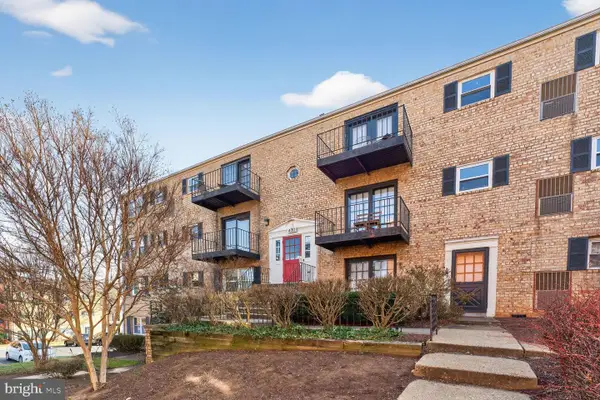 $205,000Active1 beds 1 baths726 sq. ft.
$205,000Active1 beds 1 baths726 sq. ft.430 N Armistead St #201, ALEXANDRIA, VA 22312
MLS# VAAX2052114Listed by: LONG & FOSTER REAL ESTATE, INC. - Coming SoonOpen Sat, 1 to 3pm
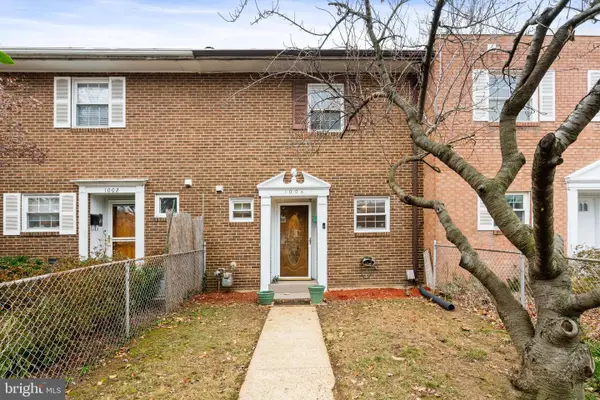 $650,000Coming Soon3 beds 2 baths
$650,000Coming Soon3 beds 2 baths1004 Colonial Ave, ALEXANDRIA, VA 22314
MLS# VAAX2053276Listed by: SAMSON PROPERTIES - New
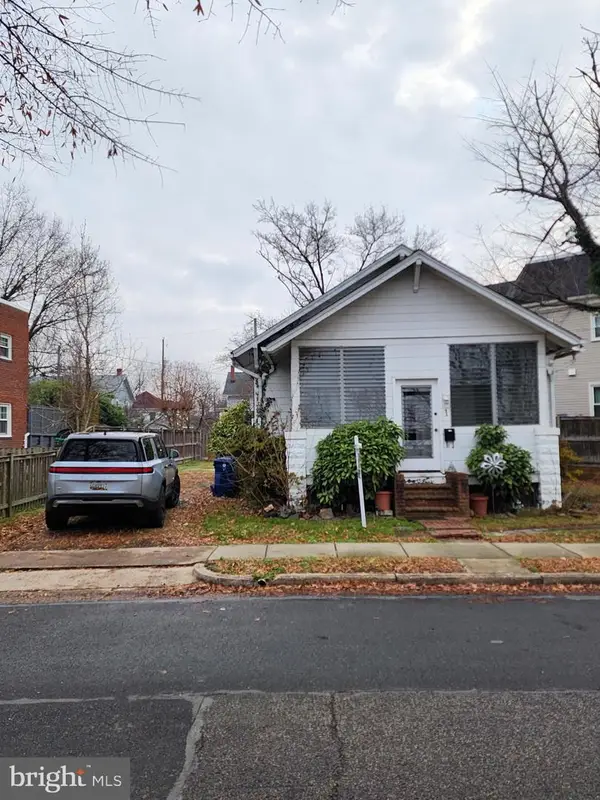 $749,950Active3 beds 1 baths888 sq. ft.
$749,950Active3 beds 1 baths888 sq. ft.1 E Custis Ave, ALEXANDRIA, VA 22301
MLS# VAAX2053278Listed by: RE/MAX EXECUTIVES - New
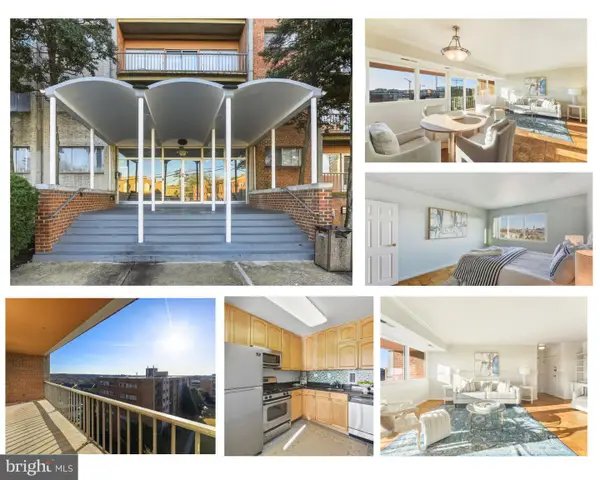 $259,000Active2 beds 1 baths1,110 sq. ft.
$259,000Active2 beds 1 baths1,110 sq. ft.401 N Armistead St N #504, ALEXANDRIA, VA 22312
MLS# VAAX2053262Listed by: REAL BROKER, LLC - Coming Soon
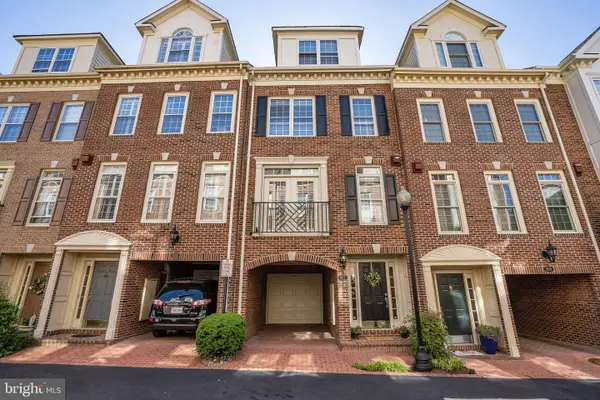 $1,235,000Coming Soon3 beds 3 baths
$1,235,000Coming Soon3 beds 3 baths811 Water Pl, ALEXANDRIA, VA 22314
MLS# VAAX2053242Listed by: TTR SOTHEBY'S INTERNATIONAL REALTY 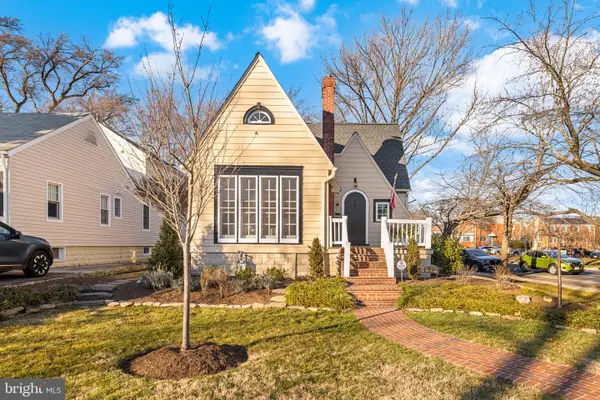 $1,370,000Pending3 beds 2 baths1,973 sq. ft.
$1,370,000Pending3 beds 2 baths1,973 sq. ft.1 W Oak St, ALEXANDRIA, VA 22301
MLS# VAAX2052958Listed by: LONG & FOSTER REAL ESTATE, INC.- New
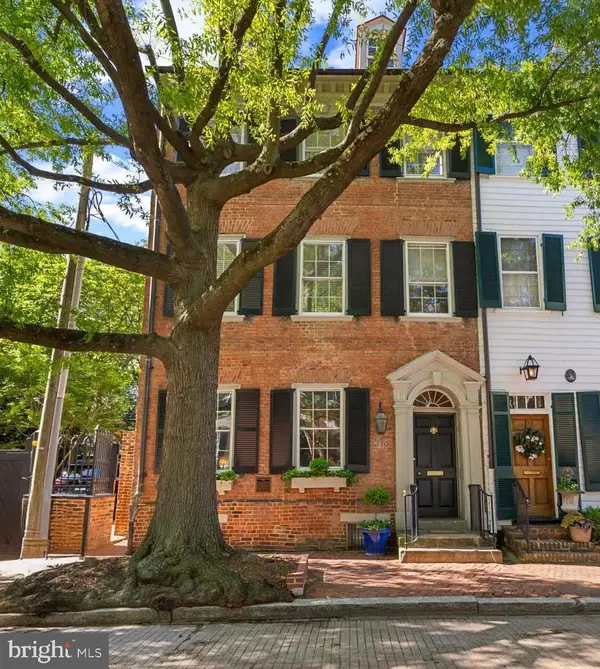 $4,250,000Active4 beds 5 baths4,905 sq. ft.
$4,250,000Active4 beds 5 baths4,905 sq. ft.210 Prince St, ALEXANDRIA, VA 22314
MLS# VAAX2044414Listed by: TTR SOTHEBY'S INTERNATIONAL REALTY - Coming Soon
 $205,000Coming Soon1 beds 1 baths
$205,000Coming Soon1 beds 1 baths5851 Quantrell Ave #209, ALEXANDRIA, VA 22312
MLS# VAAX2053230Listed by: COMPASS
