8400 Richmond Ave, Alexandria, VA 22309
Local realty services provided by:Better Homes and Gardens Real Estate Community Realty
8400 Richmond Ave,Alexandria, VA 22309
$849,900
- 4 Beds
- 4 Baths
- 2,627 sq. ft.
- Single family
- Pending
Listed by: ronald leffler
Office: ron leffler real estate
MLS#:VAFX2262998
Source:BRIGHTMLS
Price summary
- Price:$849,900
- Price per sq. ft.:$323.52
About this home
Stunning classic brick rambler with modern finishes.
This beautifully renovated rambler blends classic charm with contemporary style. Featuring 4 bedrooms and 4 full baths, including en-suites with walk-in closets on both levels, this home offers flexible living for families or guests.
The open-concept kitchen is a showstopper with an oversized island featuring a magnificent quartz top. Top of the line Bosch induction stove, and an oversized sink—perfect for cooking and entertaining. A light filled sunroom with mini-split system provides year-round usability. Engineered white oak flooring runs throughout the main level for a warm, cohesive look from sunroom to bedroom.
Downstairs, enjoy a spacious L-shaped den with textured carpet, a beautifully designed laundry area with sink, storage, and workspace, plus two additional bedrooms and baths.
Outside, the home offers plenty of yard space for outdoor activities, and cedar privacy fence. Detached garage with storage room above, a rare find in this area. Expanded driveway that easily fits multiple cars or larger vehicles.
A thoughtfully updated home combining craftsmanship, comfort, and functionality—move right in and enjoy!
Nestled in the desirable Mount Vernon area, commuters will appreciate easy access to Ft. Belvoir to the south and GW Parkway to the north for scenic commuting to Old Town, Pentagon and DC.
Owner/agent.
Contact an agent
Home facts
- Year built:1956
- Listing ID #:VAFX2262998
- Added:105 day(s) ago
- Updated:January 18, 2026 at 01:40 AM
Rooms and interior
- Bedrooms:4
- Total bathrooms:4
- Full bathrooms:4
- Living area:2,627 sq. ft.
Heating and cooling
- Cooling:Central A/C, Ductless/Mini-Split
- Heating:Electric, Heat Pump - Electric BackUp
Structure and exterior
- Roof:Architectural Shingle
- Year built:1956
- Building area:2,627 sq. ft.
- Lot area:0.36 Acres
Schools
- High school:MOUNT VERNON
- Middle school:WHITMAN
- Elementary school:WOODLEY HILLS
Utilities
- Water:Public
- Sewer:Public Sewer
Finances and disclosures
- Price:$849,900
- Price per sq. ft.:$323.52
- Tax amount:$7,567 (2025)
New listings near 8400 Richmond Ave
- Coming Soon
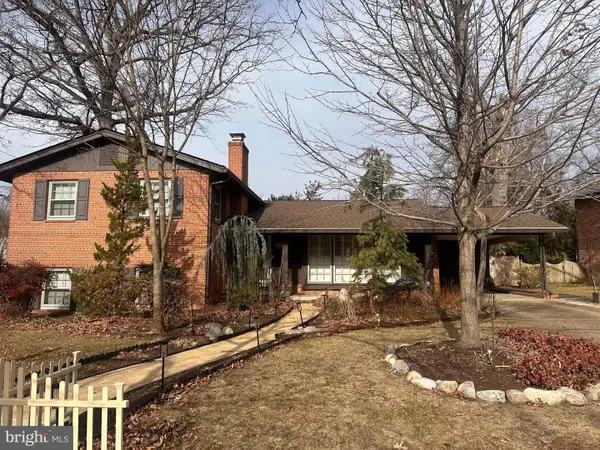 $1,190,000Coming Soon4 beds 3 baths
$1,190,000Coming Soon4 beds 3 baths917 Crestwood Dr, ALEXANDRIA, VA 22302
MLS# VAAX2053188Listed by: CORCORAN MCENEARNEY - Coming SoonOpen Sun, 2 to 4pm
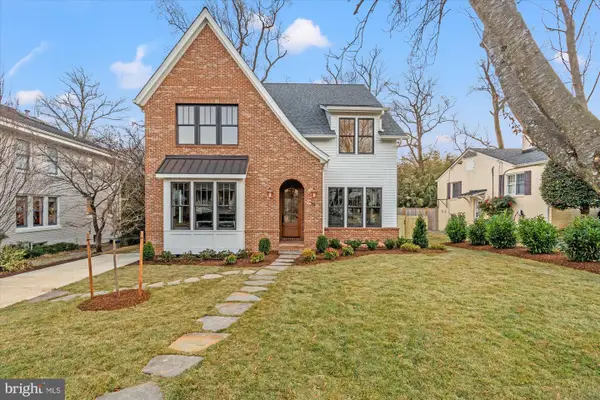 $2,985,000Coming Soon5 beds 6 baths
$2,985,000Coming Soon5 beds 6 baths14 W Bellefonte Ave, ALEXANDRIA, VA 22301
MLS# VAAX2053240Listed by: CORCORAN MCENEARNEY - Coming Soon
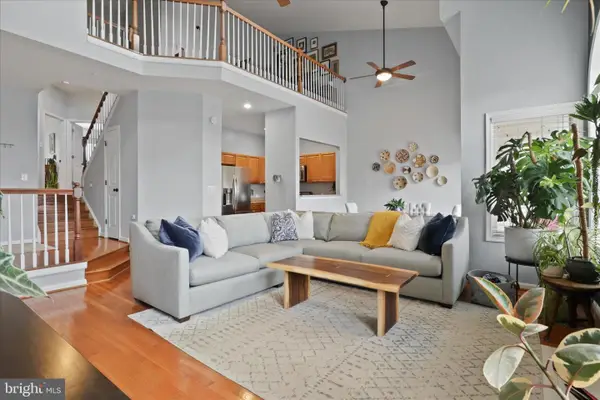 $530,000Coming Soon2 beds 2 baths
$530,000Coming Soon2 beds 2 baths2323 Henshaw Pl #303, ALEXANDRIA, VA 22311
MLS# VAAX2051716Listed by: TAKE 2 REAL ESTATE LLC - Coming SoonOpen Sat, 2 to 4pm
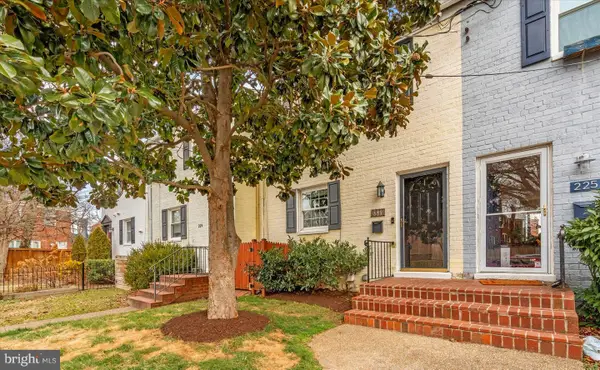 $775,000Coming Soon3 beds 2 baths
$775,000Coming Soon3 beds 2 baths227 Guthrie Ave, ALEXANDRIA, VA 22305
MLS# VAAX2053190Listed by: CORCORAN MCENEARNEY - Coming SoonOpen Fri, 5 to 6:30pm
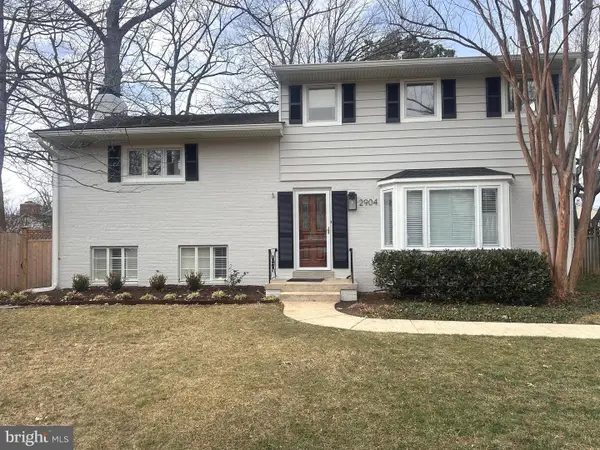 $1,250,000Coming Soon4 beds 3 baths
$1,250,000Coming Soon4 beds 3 baths2904 Farm Rd, ALEXANDRIA, VA 22302
MLS# VAAX2053280Listed by: CORCORAN MCENEARNEY - New
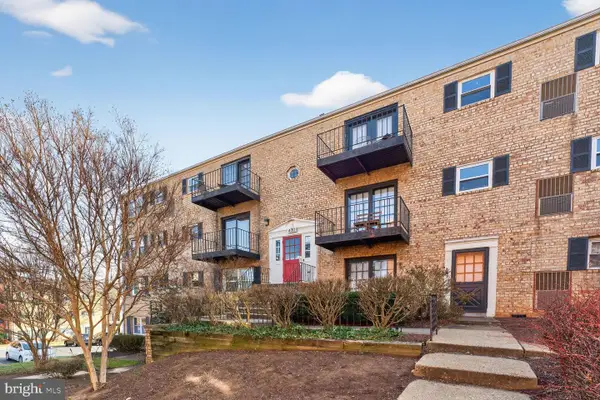 $205,000Active1 beds 1 baths726 sq. ft.
$205,000Active1 beds 1 baths726 sq. ft.430 N Armistead St #201, ALEXANDRIA, VA 22312
MLS# VAAX2052114Listed by: LONG & FOSTER REAL ESTATE, INC. - Coming SoonOpen Sat, 1 to 3pm
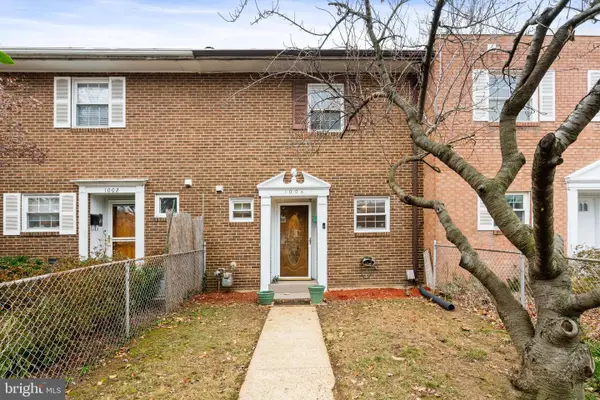 $650,000Coming Soon3 beds 2 baths
$650,000Coming Soon3 beds 2 baths1004 Colonial Ave, ALEXANDRIA, VA 22314
MLS# VAAX2053276Listed by: SAMSON PROPERTIES - New
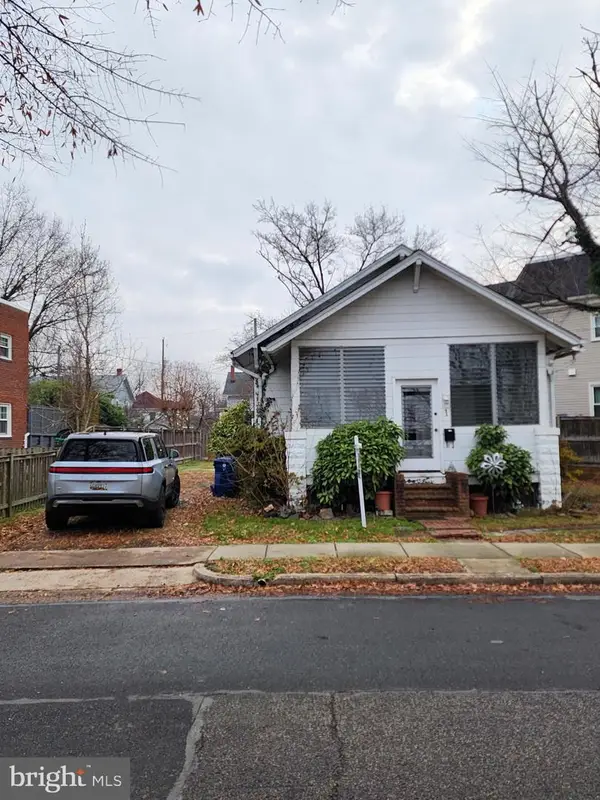 $749,950Active3 beds 1 baths888 sq. ft.
$749,950Active3 beds 1 baths888 sq. ft.1 E Custis Ave, ALEXANDRIA, VA 22301
MLS# VAAX2053278Listed by: RE/MAX EXECUTIVES - New
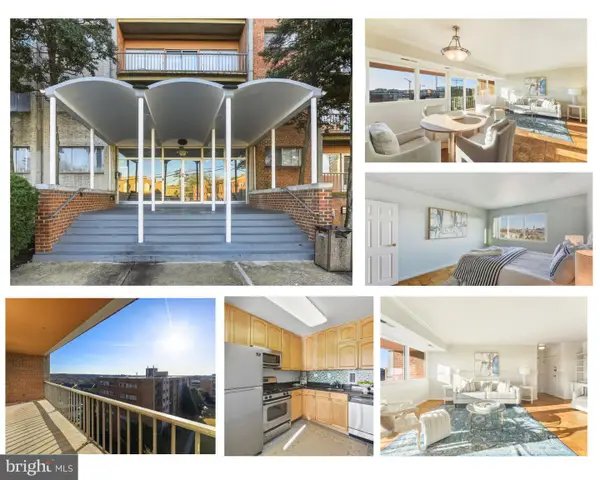 $259,000Active2 beds 1 baths1,110 sq. ft.
$259,000Active2 beds 1 baths1,110 sq. ft.401 N Armistead St N #504, ALEXANDRIA, VA 22312
MLS# VAAX2053262Listed by: REAL BROKER, LLC - Coming SoonOpen Sun, 2 to 4pm
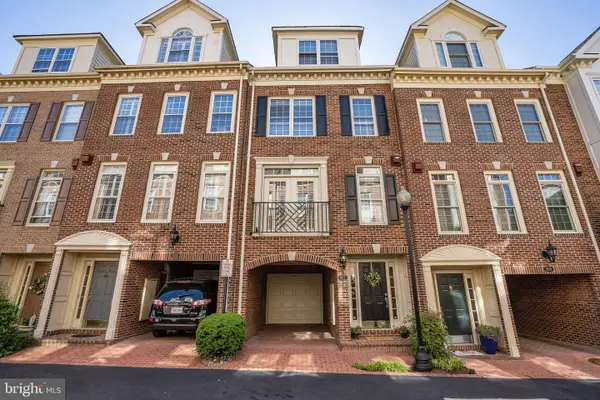 $1,235,000Coming Soon3 beds 3 baths
$1,235,000Coming Soon3 beds 3 baths811 Water Pl, ALEXANDRIA, VA 22314
MLS# VAAX2053242Listed by: TTR SOTHEBY'S INTERNATIONAL REALTY
