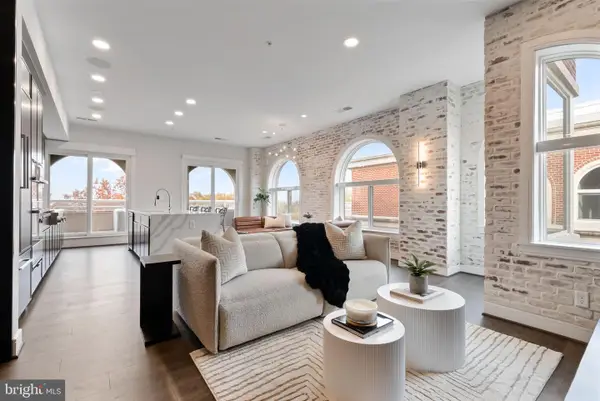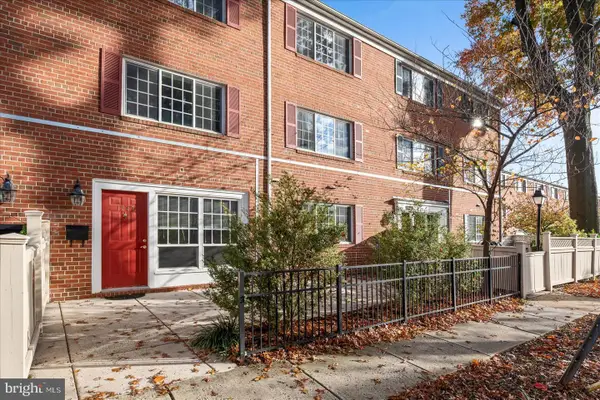8407 Brewster Dr, Alexandria, VA 22308
Local realty services provided by:Better Homes and Gardens Real Estate Maturo
8407 Brewster Dr,Alexandria, VA 22308
$1,125,000
- 6 Beds
- 5 Baths
- 3,557 sq. ft.
- Single family
- Pending
Listed by: miriam e miller
Office: corcoran mcenearney
MLS#:VAFX2249710
Source:BRIGHTMLS
Price summary
- Price:$1,125,000
- Price per sq. ft.:$316.28
About this home
- PRICE REDUCED - Welcome to 8407 Brewster Drive in the highly sought-after Stratford Landing neighborhood. This expanded “Randall” model home has an additional primary suite and sunroom, and is beautifully maintained. With 6 bedrooms, 4.5 bathrooms, and over 3,500 square feet of living space, this home was made for both comfortable family living and effortless entertaining.
A charming covered front porch and mature landscaping create a warm welcome. Step through the gracious foyer and into a cozy living room anchored by a classic wood-burning brick fireplace and French doors that open to the airy sunroom. The sunroom features a vaulted ceiling, a ceiling fan, and panoramic views of the backyard, and is insulated for year-round enjoyment. The heart of the home is the gourmet kitchen. If you love to cook and entertain, you will love this kitchen, which features a Viking gas range and vented hood, an oversized island and stainless steel appliances. It’s open to the dining room, which makes it perfect for hosting everything from casual dinners to festive holiday gatherings. The sliding glass door leads to the back deck, which is ideal for grilling, and a patio strung with party lights invites you to enjoy evenings under the stars. At the front of the house, the family room, with its sunny picture windows, offers a cheerful space to relax and unwind, while a dedicated main-level office provides a quiet space to work or study. The main level also includes a mudroom / laundry room with garage access, and a convenient half bath for your guests.
Upstairs, you’ll find five spacious bedrooms. To the left is a private primary suite which features warm wood floors, a spa-like bathroom, and loads of closet space. To the right is the other 4 bedrooms including a second ensuite bedroom, and a beautifully updated hall bath with a large double sink vanity.
The fully finished walkout basement has a versatile space for play or crafts and the sixth bedroom with an ensuite bathroom, could be used for guests or made into a theatre room.
Enjoy the fenced backyard with lush landscaping, a patio, and two electrified sheds, one outfitted as a workshop, the other for storage. A one-car garage completes the package.
Thoughtful upgrades include 3 Fully updated bathrooms, gleaming hardwood floors, recessed lighting, freshly painted in 2025, a new hot water heater in 2024 and a new roof and gutter helmets in 2023.
This home is zoned for the Advanced Academic Placement magnet school, Stratford Landing Elementary. It’s a commuter's dream with the nearby George Washington Parkway for a stress-free drive to the Old Town, DC, the Pentagon, or Fort Belvoir. Stratford Landing is more than a neighborhood—it’s a true community, with organized holiday events and two nearby community pools available for membership less than a mile away. Come take a look and fall in love.
Contact an agent
Home facts
- Year built:1966
- Listing ID #:VAFX2249710
- Added:147 day(s) ago
- Updated:November 16, 2025 at 08:28 AM
Rooms and interior
- Bedrooms:6
- Total bathrooms:5
- Full bathrooms:4
- Half bathrooms:1
- Living area:3,557 sq. ft.
Heating and cooling
- Cooling:Central A/C
- Heating:Central, Natural Gas
Structure and exterior
- Roof:Architectural Shingle
- Year built:1966
- Building area:3,557 sq. ft.
- Lot area:0.27 Acres
Schools
- High school:WEST POTOMAC
- Middle school:SANDBURG
- Elementary school:STRATFORD LANDING
Utilities
- Water:Public
- Sewer:Public Sewer
Finances and disclosures
- Price:$1,125,000
- Price per sq. ft.:$316.28
- Tax amount:$10,805 (2025)
New listings near 8407 Brewster Dr
- New
 $399,900Active1 beds 1 baths770 sq. ft.
$399,900Active1 beds 1 baths770 sq. ft.801 N Pitt St #1708, ALEXANDRIA, VA 22314
MLS# VAAX2051782Listed by: LONG & FOSTER REAL ESTATE, INC. - New
 $625,000Active3 beds 4 baths1,927 sq. ft.
$625,000Active3 beds 4 baths1,927 sq. ft.9 Fendall Ave, ALEXANDRIA, VA 22304
MLS# VAAX2051360Listed by: LONG & FOSTER REAL ESTATE, INC. - New
 $515,000Active2 beds 2 baths1,309 sq. ft.
$515,000Active2 beds 2 baths1,309 sq. ft.203 Yoakum Pkwy #1807, ALEXANDRIA, VA 22304
MLS# VAAX2051600Listed by: HOMECOIN.COM - New
 $319,000Active2 beds 2 baths1,225 sq. ft.
$319,000Active2 beds 2 baths1,225 sq. ft.301 N Beauregard St #1605, ALEXANDRIA, VA 22312
MLS# VAAX2051722Listed by: COMPASS - Open Sun, 12 to 3pmNew
 $1,624,900Active3 beds 2 baths1,575 sq. ft.
$1,624,900Active3 beds 2 baths1,575 sq. ft.625 Slaters Ln #402, ALEXANDRIA, VA 22314
MLS# VAAX2051754Listed by: DOUGLAS ELLIMAN OF METRO DC, LLC - New
 $250,000Active2 beds 2 baths1,132 sq. ft.
$250,000Active2 beds 2 baths1,132 sq. ft.5340 Holmes Run Pkwy #1215, ALEXANDRIA, VA 22304
MLS# VAAX2051762Listed by: EXP REALTY, LLC - Open Sun, 1 to 4pmNew
 $360,000Active1 beds 1 baths1,070 sq. ft.
$360,000Active1 beds 1 baths1,070 sq. ft.1247 N Van Dorn St, ALEXANDRIA, VA 22304
MLS# VAAX2051766Listed by: EXP REALTY, LLC - New
 $222,000Active1 beds 1 baths567 sq. ft.
$222,000Active1 beds 1 baths567 sq. ft.2500 N Van Dorn St #1409, ALEXANDRIA, VA 22302
MLS# VAAX2051768Listed by: SAMSON PROPERTIES - Open Sun, 1 to 3pmNew
 $900,000Active3 beds 2 baths1,689 sq. ft.
$900,000Active3 beds 2 baths1,689 sq. ft.1104 Tuckahoe Ln, ALEXANDRIA, VA 22302
MLS# VAAX2051780Listed by: KELLER WILLIAMS REALTY - New
 $185,000Active1 beds 1 baths567 sq. ft.
$185,000Active1 beds 1 baths567 sq. ft.2500 N Van Dorn St #1119, ALEXANDRIA, VA 22302
MLS# VAAX2051794Listed by: BERKSHIRE HATHAWAY HOMESERVICES PENFED REALTY
