8413 Fuerte Ct #127, Alexandria, VA 22309
Local realty services provided by:Better Homes and Gardens Real Estate Community Realty
Listed by: edgar mariano pacori
Office: epic realty, llc.
MLS#:VAFX2269532
Source:BRIGHTMLS
Price summary
- Price:$320,000
- Price per sq. ft.:$271.65
About this home
Back on the market—buyer’s financing fell through. No fault of the seller or property! Step inside this inviting end-row townhome in Alexandria — a bright and welcoming space that offers 3 comfortable bedrooms, a full bath upstairs, and a handy half bath on the main level. Freshly painted touches, a newer HVAC system, and an updated water heater mean you’ll have peace of mind with the big things already taken care of, while still having the freedom to add your own personal style.
What makes this home even more special is its location. Tucked into a friendly community, you’ll be just moments from shops, dining, schools, and all the charm of Alexandria — from the boutiques of Old Town to the galleries at the Torpedo Factory. Whether you’re looking for everyday convenience or weekend adventures, everything is close at hand. With so much potential and such a welcoming feel, this home is ready for its next chapter — and it might just be yours.
Contact an agent
Home facts
- Year built:1972
- Listing ID #:VAFX2269532
- Added:113 day(s) ago
- Updated:January 12, 2026 at 10:44 PM
Rooms and interior
- Bedrooms:3
- Total bathrooms:2
- Full bathrooms:1
- Half bathrooms:1
- Living area:1,178 sq. ft.
Heating and cooling
- Cooling:Central A/C
- Heating:Forced Air, Natural Gas
Structure and exterior
- Year built:1972
- Building area:1,178 sq. ft.
Schools
- High school:MOUNT VERNON
- Middle school:WHITMAN
- Elementary school:WASHINGTON MILL
Utilities
- Water:Public
- Sewer:Public Sewer
Finances and disclosures
- Price:$320,000
- Price per sq. ft.:$271.65
- Tax amount:$3,073 (2025)
New listings near 8413 Fuerte Ct #127
- New
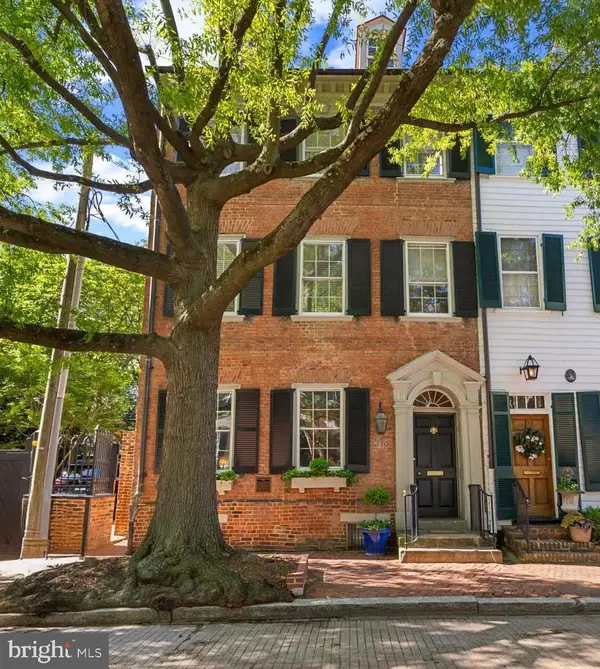 $4,250,000Active4 beds 5 baths4,905 sq. ft.
$4,250,000Active4 beds 5 baths4,905 sq. ft.210 Prince St, ALEXANDRIA, VA 22314
MLS# VAAX2044414Listed by: TTR SOTHEBY'S INTERNATIONAL REALTY - Coming Soon
 $205,000Coming Soon1 beds 1 baths
$205,000Coming Soon1 beds 1 baths5851 Quantrell Ave #209, ALEXANDRIA, VA 22312
MLS# VAAX2053230Listed by: COMPASS - Coming Soon
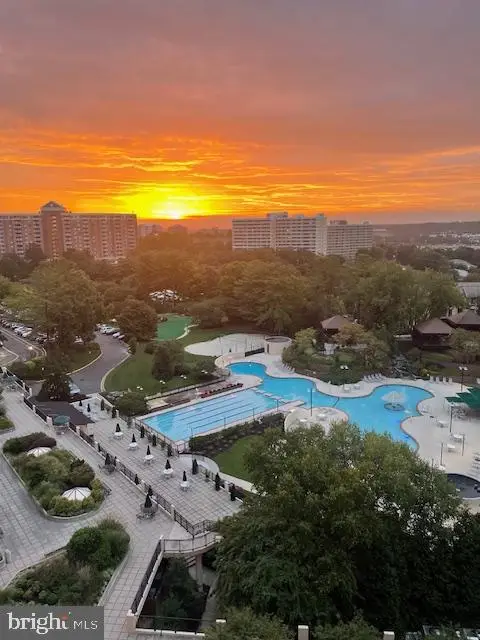 $350,000Coming Soon2 beds 2 baths
$350,000Coming Soon2 beds 2 baths309 Yoakum Pkwy #314, ALEXANDRIA, VA 22304
MLS# VAAX2053248Listed by: JOBIN REALTY - Open Sat, 12 to 2pmNew
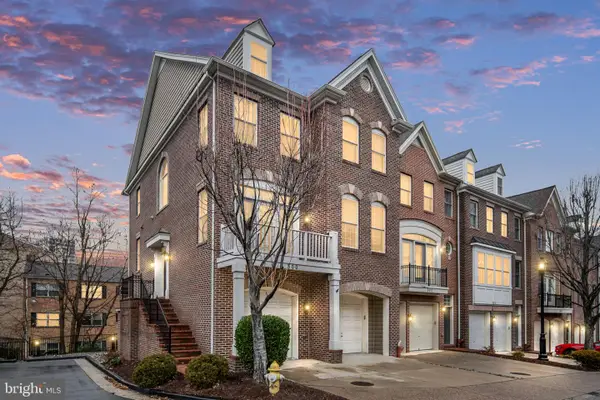 $829,999Active3 beds 4 baths2,370 sq. ft.
$829,999Active3 beds 4 baths2,370 sq. ft.500 Triadelphia Way, ALEXANDRIA, VA 22312
MLS# VAAX2052954Listed by: KELLER WILLIAMS CAPITAL PROPERTIES - New
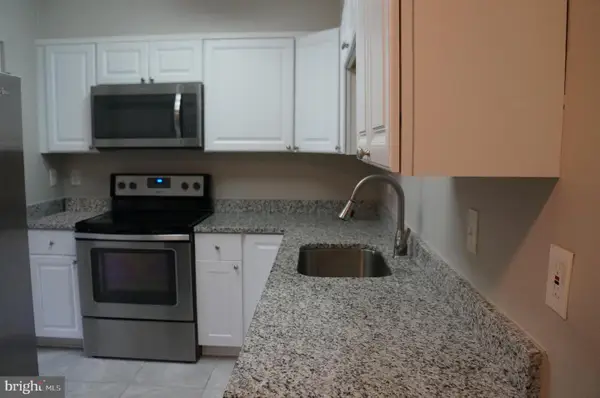 $339,900Active2 beds 2 baths1,405 sq. ft.
$339,900Active2 beds 2 baths1,405 sq. ft.6101 Edsall Rd #701, ALEXANDRIA, VA 22304
MLS# VAAX2051404Listed by: RE/MAX EXECUTIVES - New
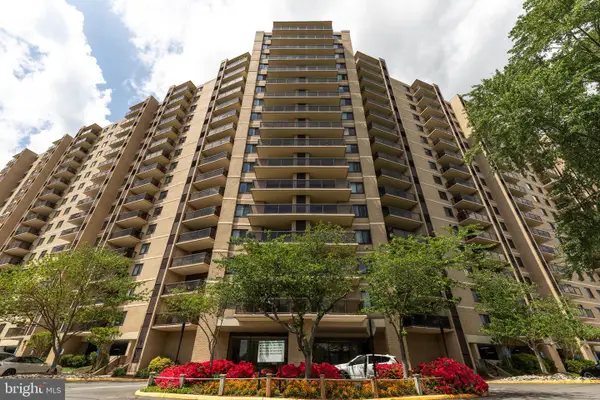 $365,000Active2 beds 2 baths1,064 sq. ft.
$365,000Active2 beds 2 baths1,064 sq. ft.203 Yoakum Pkwy #1520, ALEXANDRIA, VA 22304
MLS# VAAX2053098Listed by: KELLER WILLIAMS REALTY - Open Sat, 3 to 5pmNew
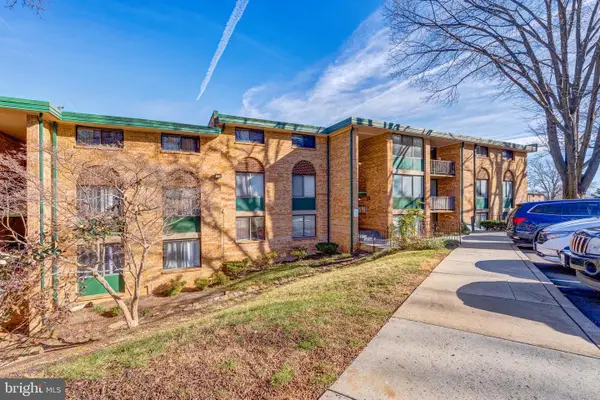 $319,999Active3 beds 2 baths1,254 sq. ft.
$319,999Active3 beds 2 baths1,254 sq. ft.517 N Armistead St #303, ALEXANDRIA, VA 22312
MLS# VAAX2052960Listed by: REAL BROKER, LLC - Coming Soon
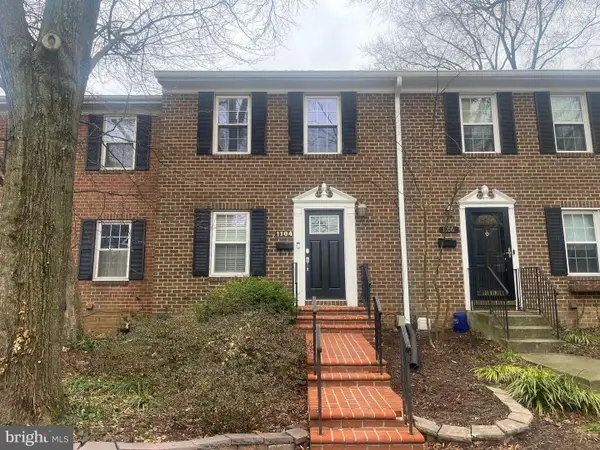 $860,000Coming Soon3 beds 3 baths
$860,000Coming Soon3 beds 3 baths1104 Wilkes St, ALEXANDRIA, VA 22314
MLS# VAAX2052598Listed by: REDFIN CORPORATION - Open Fri, 6 to 8pmNew
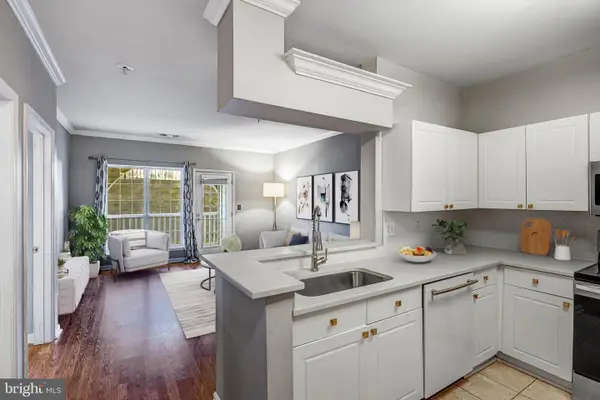 $299,000Active1 beds 1 baths726 sq. ft.
$299,000Active1 beds 1 baths726 sq. ft.4560 Strutfield Ln #1110, ALEXANDRIA, VA 22311
MLS# VAAX2053152Listed by: KW METRO CENTER - Coming Soon
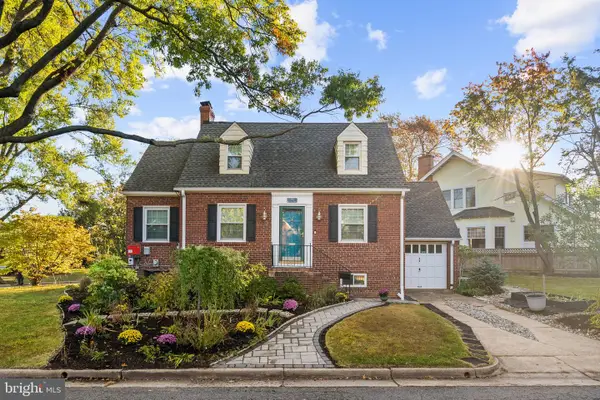 $1,200,000Coming Soon3 beds 3 baths
$1,200,000Coming Soon3 beds 3 baths715 W View Ter, ALEXANDRIA, VA 22301
MLS# VAAX2051230Listed by: TTR SOTHEBY'S INTERNATIONAL REALTY
