8426 Blakiston Ln, Alexandria, VA 22308
Local realty services provided by:Better Homes and Gardens Real Estate Murphy & Co.
Listed by:tracy l vitali
Office:coldwell banker realty
MLS#:VAFX2255248
Source:BRIGHTMLS
Price summary
- Price:$899,000
- Price per sq. ft.:$274.84
About this home
Open house canceled! This hidden gem has been lovingly maintained by the same owners for the past 41 years! The 3 level home welcomes you in to the main level that opens to a bright family room and dining room with large pictures windows. The kitchen and table space open to a 4 season room and deck overlooking the amazing backyard with winter water views! The main level also includes 2 bedrooms and 2 full bathrooms. One is the primary bedroom with ensuite while the other room could be an office or made into a large primary bath and walk in closet. All with views of the backyard. The upstairs includes 3 spacious bedrooms, a full bathroom and a huge walk in attic. There is also a large unfinished space above the carport that could become another room! Now let's go downstairs to the walk out basement. There is a family room with sliding glass doors to the brick patio and lovely private backyard. There is also a recreation/game room, a bar space, another full bathroom and large unfinished storage/laundry room with a laundry chute. This area can be finished to make another entertainment space. The winter water views and backyard lead to Little Hunting Creek which flows to the Potomac River. All of this and conveniently located to neighborhood schools, parks and pools, major commuting routes, Reagan National Airport, Huntington Metro, Old Town Alexandria, DC, Fort Belvoir and more! Enjoy your own piece of paradise at 8426 Blakiston Ln.
Contact an agent
Home facts
- Year built:1965
- Listing ID #:VAFX2255248
- Added:73 day(s) ago
- Updated:September 29, 2025 at 07:35 AM
Rooms and interior
- Bedrooms:5
- Total bathrooms:4
- Full bathrooms:4
- Living area:3,271 sq. ft.
Heating and cooling
- Cooling:Central A/C
- Heating:Central, Natural Gas
Structure and exterior
- Year built:1965
- Building area:3,271 sq. ft.
- Lot area:0.38 Acres
Schools
- Elementary school:STRATFORD LANDING
Utilities
- Water:Public
- Sewer:Public Sewer
Finances and disclosures
- Price:$899,000
- Price per sq. ft.:$274.84
- Tax amount:$10,381 (2025)
New listings near 8426 Blakiston Ln
- Coming SoonOpen Sat, 2 to 4pm
 $1,200,000Coming Soon3 beds 2 baths
$1,200,000Coming Soon3 beds 2 baths520 S Pitt St, ALEXANDRIA, VA 22314
MLS# VAAX2050282Listed by: CORCORAN MCENEARNEY - Coming Soon
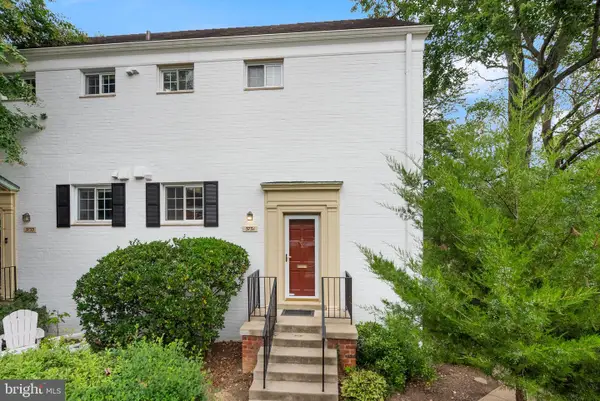 $435,000Coming Soon2 beds 1 baths
$435,000Coming Soon2 beds 1 baths3731 Lyons Ln, ALEXANDRIA, VA 22302
MLS# VAAX2050366Listed by: COMPASS - New
 $1,300,000Active2 beds 3 baths1,485 sq. ft.
$1,300,000Active2 beds 3 baths1,485 sq. ft.635 First St #404, ALEXANDRIA, VA 22314
MLS# VAAX2050404Listed by: COLDWELL BANKER REALTY - New
 $289,900Active1 beds 1 baths690 sq. ft.
$289,900Active1 beds 1 baths690 sq. ft.3230 S 28th St #401, ALEXANDRIA, VA 22302
MLS# VAAX2050350Listed by: HOMECOIN.COM 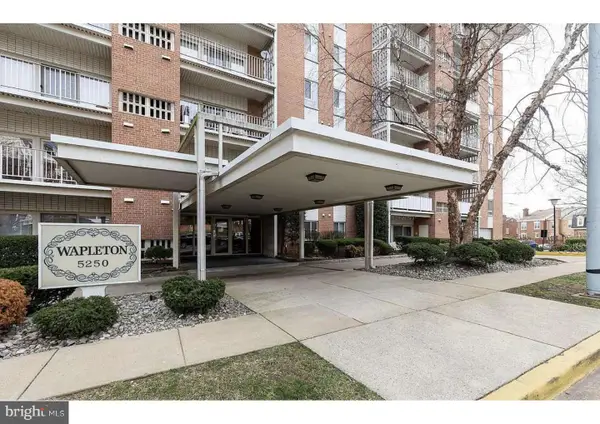 $180,000Pending1 beds 1 baths543 sq. ft.
$180,000Pending1 beds 1 baths543 sq. ft.5250 Valley Forge Dr #511, ALEXANDRIA, VA 22304
MLS# VAAX2050384Listed by: SAMSON PROPERTIES- Coming SoonOpen Sat, 1 to 3pm
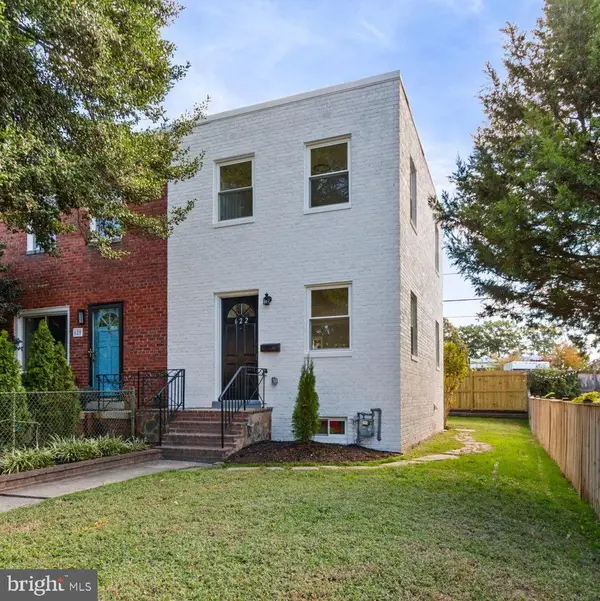 $799,900Coming Soon2 beds 2 baths
$799,900Coming Soon2 beds 2 baths622 S Henry St, ALEXANDRIA, VA 22314
MLS# VAAX2050372Listed by: SAMSON PROPERTIES - New
 $715,000Active2 beds 2 baths1,112 sq. ft.
$715,000Active2 beds 2 baths1,112 sq. ft.1115 Cameron St #215, ALEXANDRIA, VA 22314
MLS# VAAX2050368Listed by: COMPASS - Coming SoonOpen Sun, 2 to 4pm
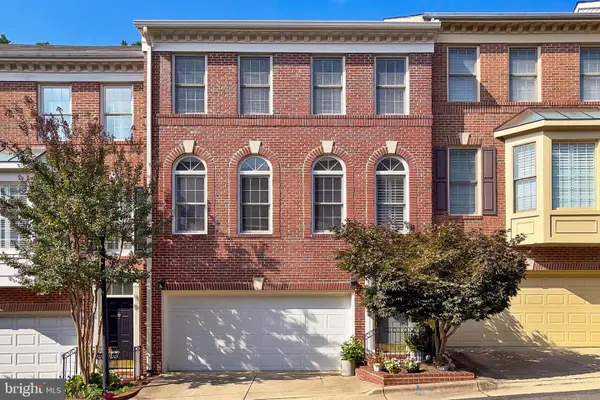 $849,900Coming Soon3 beds 3 baths
$849,900Coming Soon3 beds 3 baths4628 Knight Pl, ALEXANDRIA, VA 22311
MLS# VAAX2050364Listed by: EXP REALTY, LLC - Coming SoonOpen Sun, 12 to 2pm
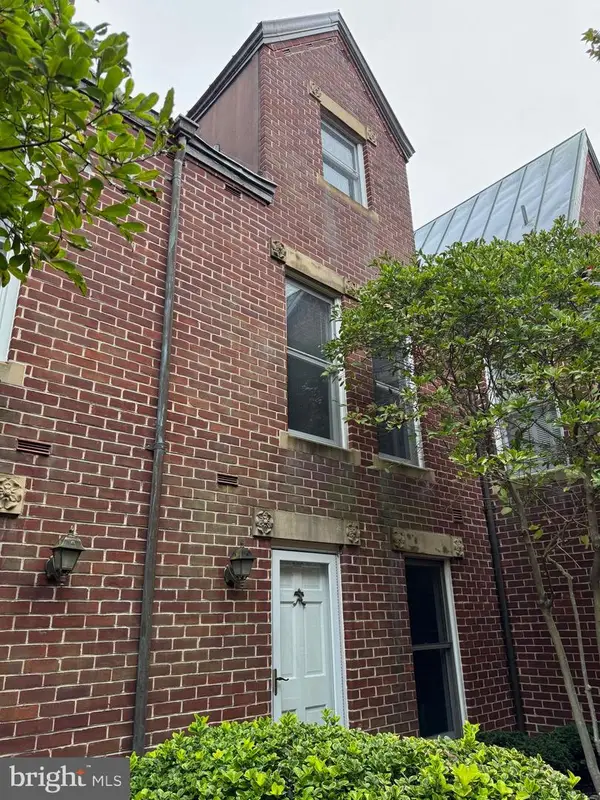 $985,000Coming Soon2 beds 3 baths
$985,000Coming Soon2 beds 3 baths142 N Union St, ALEXANDRIA, VA 22314
MLS# VAAX2049922Listed by: SAMSON PROPERTIES - New
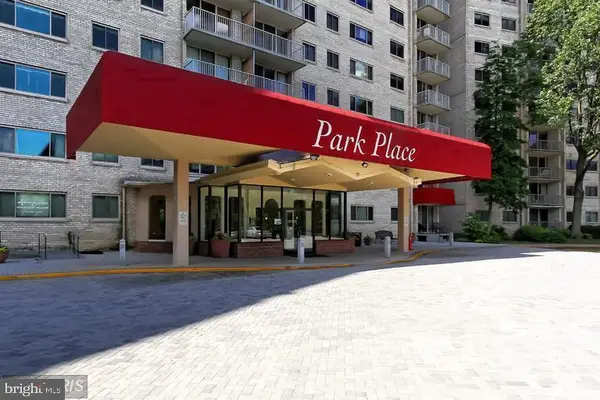 $162,500Active-- beds 1 baths471 sq. ft.
$162,500Active-- beds 1 baths471 sq. ft.2500 N Van Dorn St #1118, ALEXANDRIA, VA 22302
MLS# VAAX2050358Listed by: COMPASS
