8444 Woodlawn St, Alexandria, VA 22309
Local realty services provided by:Better Homes and Gardens Real Estate Valley Partners
8444 Woodlawn St,Alexandria, VA 22309
$849,900
- 4 Beds
- 4 Baths
- 2,228 sq. ft.
- Single family
- Active
Listed by:david g gray
Office:pearson smith realty, llc.
MLS#:VAFX2268646
Source:BRIGHTMLS
Price summary
- Price:$849,900
- Price per sq. ft.:$381.46
About this home
Welcome to 8444 Woodlawn Street, a beautifully updated 4-bedroom, 3.5-bath home on nearly .40 acres in the desirable Mount Vernon community of Alexandria. With over 2,220sq. ft. of living space, this property combines timeless charm with thoughtful upgrades, offering both comfort and flexibility for today’s lifestyle.
Step inside to find bright, open living areas filled with natural light, hardwood floors, and multiple spaces designed for entertaining. The modern kitchen provides ample cabinetry and counter space, flowing easily into the dining and family areas.
Upstairs, you’ll find four spacious bedrooms including a comfortable primary suite with a private bath. A fully finished lower level adds even more versatility with a recreation room, additional full bath, and plenty of storage.
The large, level backyard is perfect for outdoor dining, gardening, and play—offering endless possibilities to customize your own retreat. Located minutes from Fort Belvoir, George Washington’s Mount Vernon Estate, Route 1, I-95, and the GW Parkway, this home provides convenient access to Old Town Alexandria, Washington D.C., and National Harbor.
This is a fantastic opportunity to own a spacious, move-in ready home in one of Northern Virginia’s most historic and convenient neighborhoods.
Contact an agent
Home facts
- Year built:1948
- Listing ID #:VAFX2268646
- Added:10 day(s) ago
- Updated:October 03, 2025 at 05:32 AM
Rooms and interior
- Bedrooms:4
- Total bathrooms:4
- Full bathrooms:3
- Half bathrooms:1
- Living area:2,228 sq. ft.
Heating and cooling
- Cooling:Central A/C
- Heating:Electric, Heat Pump(s)
Structure and exterior
- Year built:1948
- Building area:2,228 sq. ft.
- Lot area:0.39 Acres
Schools
- High school:MOUNT VERNON
- Middle school:WHITMAN
- Elementary school:WOODLAWN
Utilities
- Water:Public
- Sewer:Public Septic
Finances and disclosures
- Price:$849,900
- Price per sq. ft.:$381.46
- Tax amount:$5,748 (2025)
New listings near 8444 Woodlawn St
- Coming Soon
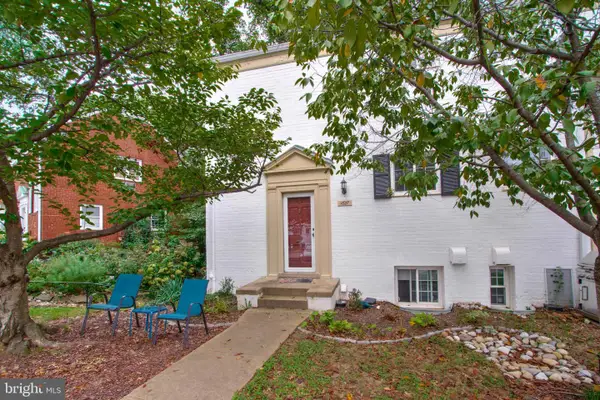 $420,000Coming Soon2 beds 1 baths
$420,000Coming Soon2 beds 1 baths1627 Ripon Pl, ALEXANDRIA, VA 22302
MLS# VAAX2050546Listed by: WEICHERT COMPANY OF VIRGINIA - New
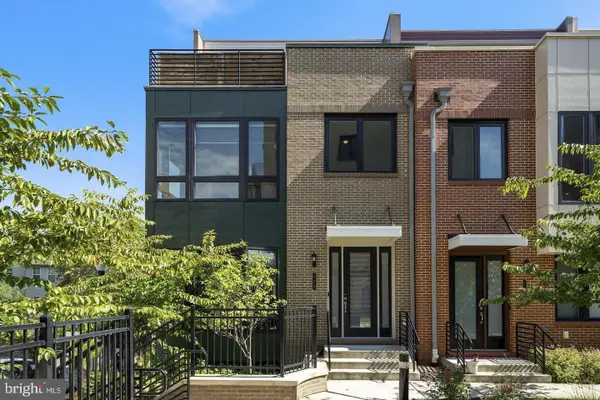 $1,250,000Active4 beds 5 baths3,037 sq. ft.
$1,250,000Active4 beds 5 baths3,037 sq. ft.120 Cambria Walk, ALEXANDRIA, VA 22304
MLS# VAAX2050504Listed by: CENTURY 21 NEW MILLENNIUM 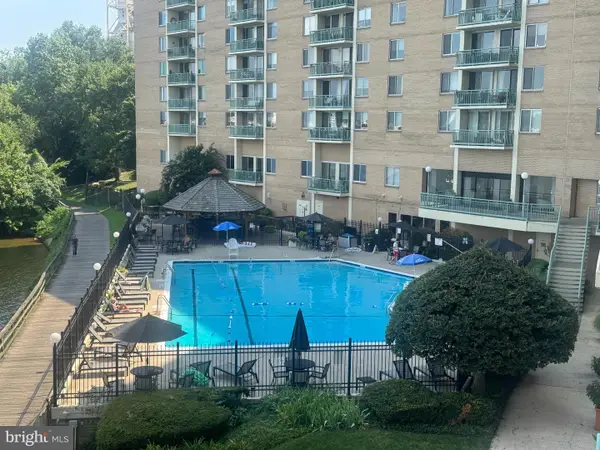 $250,000Pending1 beds 1 baths905 sq. ft.
$250,000Pending1 beds 1 baths905 sq. ft.501 Slaters Ln #102, ALEXANDRIA, VA 22314
MLS# VAAX2050544Listed by: REDFIN CORPORATION- New
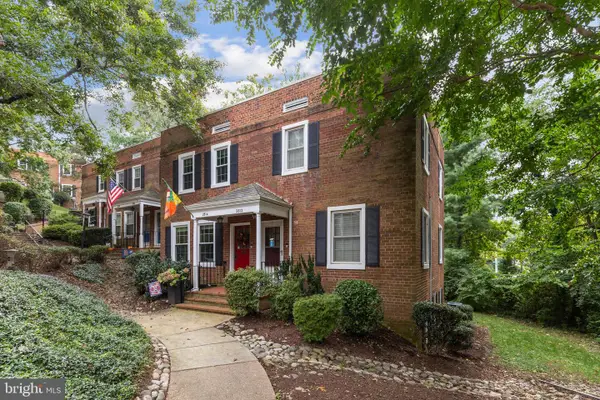 $599,900Active2 beds 2 baths1,383 sq. ft.
$599,900Active2 beds 2 baths1,383 sq. ft.2814 S Columbus St, ARLINGTON, VA 22206
MLS# VAAX2049512Listed by: EXP REALTY, LLC - New
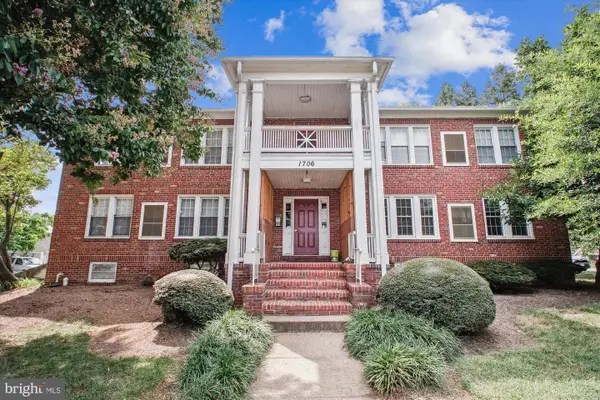 $269,900Active1 beds 1 baths437 sq. ft.
$269,900Active1 beds 1 baths437 sq. ft.1706 Dewitt Ave #a, ALEXANDRIA, VA 22301
MLS# VAAX2050540Listed by: COMPASS - New
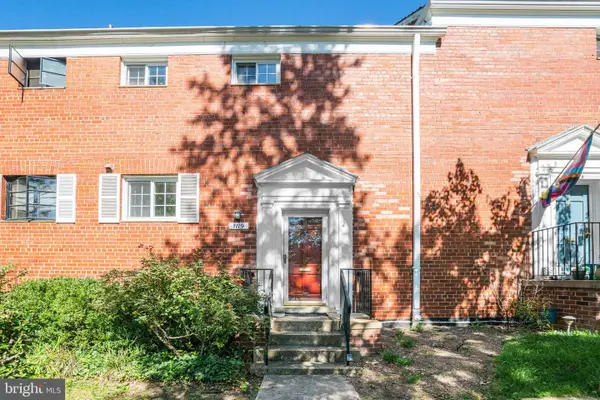 $399,900Active2 beds 1 baths930 sq. ft.
$399,900Active2 beds 1 baths930 sq. ft.1119 Beverley Dr, ALEXANDRIA, VA 22302
MLS# VAAX2050104Listed by: COMPASS - New
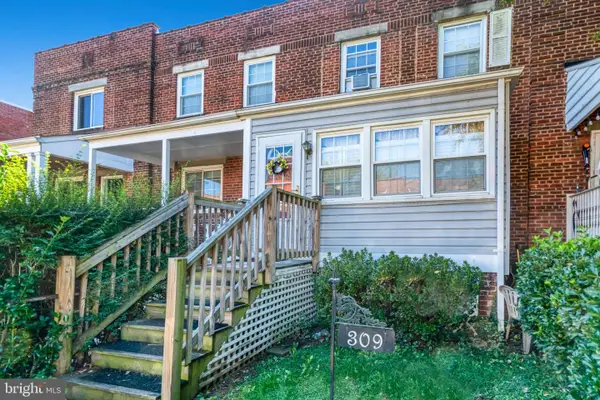 $575,000Active2 beds 1 baths1,088 sq. ft.
$575,000Active2 beds 1 baths1,088 sq. ft.309 Wesmond Dr, ALEXANDRIA, VA 22305
MLS# VAAX2050354Listed by: EXP REALTY, LLC 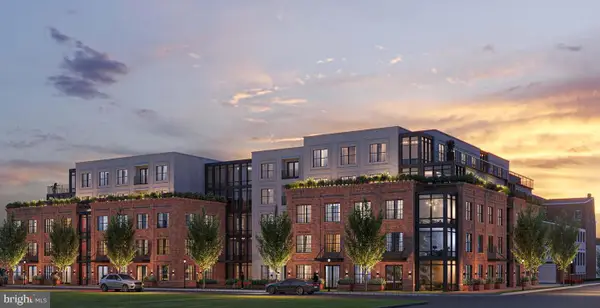 $999,900Pending2 beds 2 baths1,114 sq. ft.
$999,900Pending2 beds 2 baths1,114 sq. ft.811 N Columbus St #507, ALEXANDRIA, VA 22314
MLS# VAAX2050520Listed by: MCWILLIAMS/BALLARD INC.- Open Sat, 11am to 1pmNew
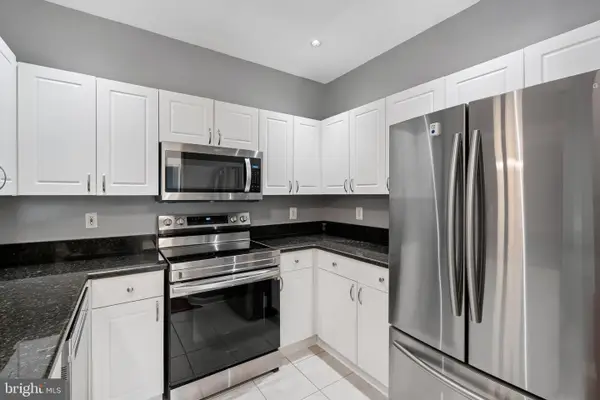 $399,900Active2 beds 2 baths962 sq. ft.
$399,900Active2 beds 2 baths962 sq. ft.4551 Strutfield Ln #4113, ALEXANDRIA, VA 22311
MLS# VAAX2050386Listed by: SAMSON PROPERTIES - New
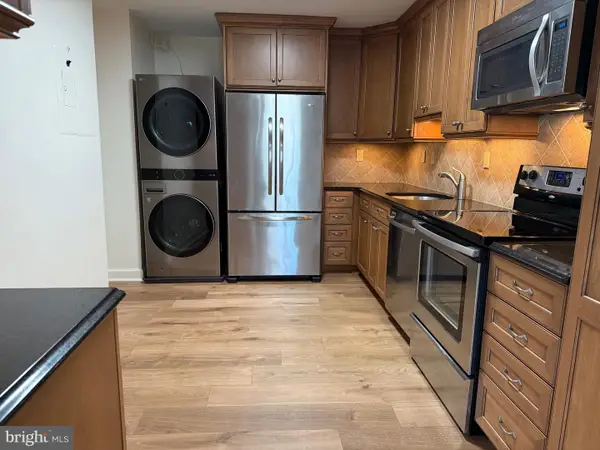 $475,000Active3 beds 3 baths1,621 sq. ft.
$475,000Active3 beds 3 baths1,621 sq. ft.309 Yoakum Pkwy #1218, ALEXANDRIA, VA 22304
MLS# VAAX2050500Listed by: TTR SOTHEBY'S INTERNATIONAL REALTY
