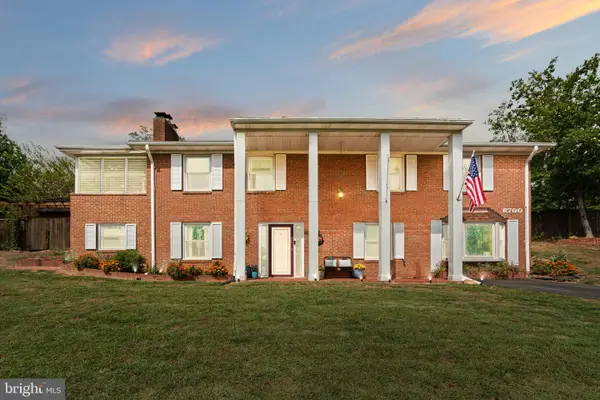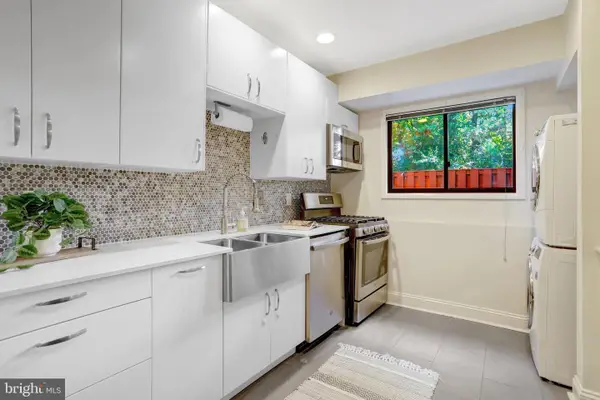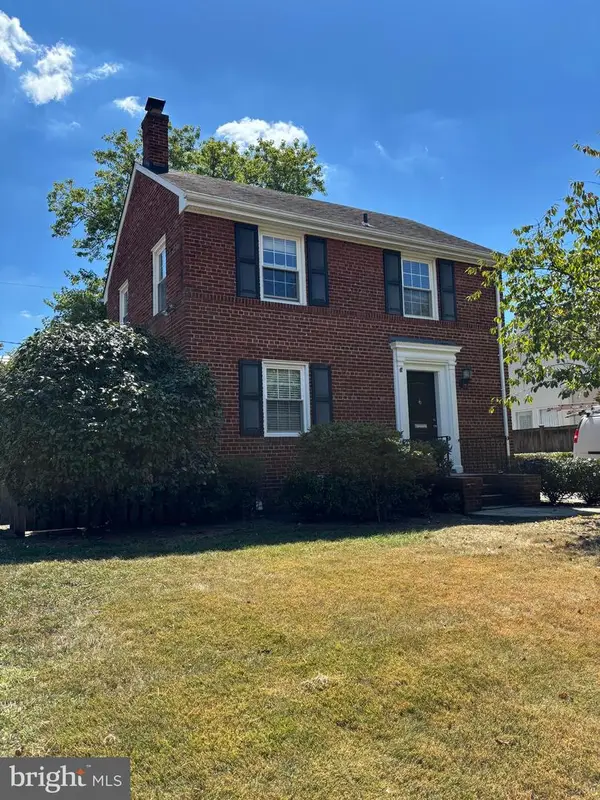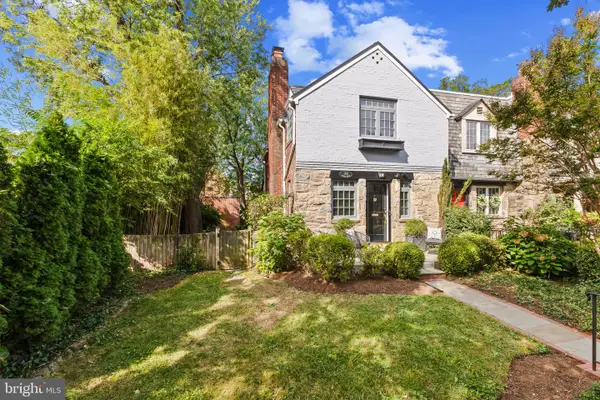8509 Engleside St, ALEXANDRIA, VA 22309
Local realty services provided by:Better Homes and Gardens Real Estate Maturo
Listed by:margaret bier bodge
Office:samson properties
MLS#:VAFX2267484
Source:BRIGHTMLS
Price summary
- Price:$599,900
- Price per sq. ft.:$374.94
About this home
BEST VALUE SINGLE FAMILY HOME in Fairfax County with NO HOA! Why settle for a townhouse or renting when you can own a 2020-built single-family home with a yard, front porch, and fresh modern finishes? This MOVE-IN READY gem is loaded with brand-new updates, so you can settle in with no projects, nothing to fix — just relax and enjoy. Step inside this light-filled home and you’ll find luxury vinyl plank floors on the main level, brand-new plush carpet upstairs, fresh paint throughout, and updated lighting/ceiling fans in every room. The kitchen shines with new granite countertops, an undermount sink, and a pot filler, while the bathrooms sparkle with new fixtures and lighting. The bright, open layout connects the living room, dining area, and kitchen seamlessly — perfect for gatherings or everyday living. Upstairs, retreat to the primary suite with generous closet space, plus two additional spacious bedrooms. Convenient upstairs laundry makes life even easier. Outdoors, enjoy a newly stained front porch — perfect for morning coffee — and a generous backyard ideal for pets, play, gardening, or weekend barbecues. All in an unbeatable location — just minutes to Fort Belvoir, Kingstowne, Springfield Town Center, Mount Vernon, Huntley Meadows Park, and major commuter routes. This home is the perfect blend of value, updates, and convenience — truly a MUST SEE!
Contact an agent
Home facts
- Year built:2020
- Listing ID #:VAFX2267484
- Added:4 day(s) ago
- Updated:September 17, 2025 at 01:47 PM
Rooms and interior
- Bedrooms:3
- Total bathrooms:2
- Full bathrooms:2
- Living area:1,600 sq. ft.
Heating and cooling
- Cooling:Ceiling Fan(s), Central A/C
- Heating:Central, Electric
Structure and exterior
- Roof:Shingle
- Year built:2020
- Building area:1,600 sq. ft.
- Lot area:0.13 Acres
Schools
- High school:MOUNT VERNON
- Middle school:WHITMAN
- Elementary school:WOODLAWN
Utilities
- Water:Public
- Sewer:Public Sewer
Finances and disclosures
- Price:$599,900
- Price per sq. ft.:$374.94
- Tax amount:$6,956 (2025)
New listings near 8509 Engleside St
- Coming Soon
 $825,000Coming Soon2 beds 2 baths
$825,000Coming Soon2 beds 2 baths1250 S Washington St #816, ALEXANDRIA, VA 22314
MLS# VAAX2049856Listed by: CORCORAN MCENEARNEY - Coming SoonOpen Sat, 1 to 3pm
 $910,000Coming Soon3 beds 2 baths
$910,000Coming Soon3 beds 2 baths16 E Monroe Ave, ALEXANDRIA, VA 22301
MLS# VAAX2049926Listed by: RE/MAX ALLEGIANCE - Coming Soon
 $219,900Coming Soon-- beds 1 baths
$219,900Coming Soon-- beds 1 baths801 N Pitt St #306, ALEXANDRIA, VA 22314
MLS# VAAX2049530Listed by: EXP REALTY, LLC - Coming Soon
 $830,000Coming Soon4 beds 3 baths
$830,000Coming Soon4 beds 3 baths6700 Bulkley Rd, LORTON, VA 22079
MLS# VAFX2268020Listed by: CENTURY 21 NEW MILLENNIUM  $450,000Pending3 beds 2 baths1,212 sq. ft.
$450,000Pending3 beds 2 baths1,212 sq. ft.55 Skyhill Rd #102, ALEXANDRIA, VA 22314
MLS# VAAX2046810Listed by: COMPASS- Coming Soon
 $755,000Coming Soon2 beds 2 baths
$755,000Coming Soon2 beds 2 baths234 Wesmond Dr, ALEXANDRIA, VA 22305
MLS# VAAX2049898Listed by: MOVE4FREE REALTY, LLC - Coming Soon
 $395,000Coming Soon2 beds 2 baths
$395,000Coming Soon2 beds 2 baths4850 Eisenhower Ave #203, ALEXANDRIA, VA 22304
MLS# VAAX2049894Listed by: COMPASS - Coming Soon
 $969,000Coming Soon3 beds 2 baths
$969,000Coming Soon3 beds 2 baths516 W Windsor Ave, ALEXANDRIA, VA 22302
MLS# VAAX2049862Listed by: COMPASS - Open Sat, 1 to 3pmNew
 $975,000Active3 beds 2 baths1,728 sq. ft.
$975,000Active3 beds 2 baths1,728 sq. ft.1302 Michigan Ave, ALEXANDRIA, VA 22314
MLS# VAAX2049650Listed by: TTR SOTHEBY'S INTERNATIONAL REALTY - Coming Soon
 $1,299,000Coming Soon5 beds 5 baths
$1,299,000Coming Soon5 beds 5 baths1675 Hunting Creek Dr, ALEXANDRIA, VA 22314
MLS# VAAX2049876Listed by: REDFIN CORPORATION
