8531 Mount Vernon Hwy, Alexandria, VA 22309
Local realty services provided by:Better Homes and Gardens Real Estate Cassidon Realty
8531 Mount Vernon Hwy,Alexandria, VA 22309
$784,400
- 5 Beds
- 3 Baths
- 3,000 sq. ft.
- Single family
- Pending
Listed by: michael casey fagan
Office: samson properties
MLS#:VAFX2274124
Source:BRIGHTMLS
Price summary
- Price:$784,400
- Price per sq. ft.:$261.47
About this home
Discover the perfect blend of mid-century charm and modern amenities in this sun-drenched home nestled on a private, increasingly scarce, nearly half-acre lot in the highly coveted Riverside Estates neighborhood of George Washington’s Mount Vernon. This expansive 5-bedroom, 3-bathroom residence offers the ultimate indoor-outdoor living experience. Kick back and unwind on the expansive deck that overlooks your large fenced-in yard, the perimeter of which is surrounded by remarkably lush, mature landscaping, creating a regular outdoor oasis ideal for gatherings, play, or solo relaxation. The interior of the home has been thoughtfully updated and lovingly cared for, exuding an overwhelming sense of warmth and character. Upon entering, you'll be greeted by a bright and welcoming living room abundant with natural light, an intimate dining area, and newly refinished gleaming hardwood floors throughout. On the main level you’ll also find four well apportioned bedrooms (with brand new carpeting) and two bathrooms, inclusive of the primary suite (with en-suite bathroom) as well as the radiant kitchen which sparkles of quartz countertops and stainless-steel appliances. The fully finished lower level, also showcasing fresh new carpeting, provides substantial additional living space, offering a sprawling Rec Room, laundry room and an additional bedroom and hall bathroom. Other notable upgrades include recent roof replacement (2019 with 50yr warranty) and newly resealed driveway and garage (2025). Residents of Riverside Estates enjoy easy access to parks, trails, shopping, dining, and everything else Northern Virginia has to offer. This home is conveniently walking distance to neighborhood schools (most notably top ranked Riverside Elementary), the GW Parkway Trailhead, Mount Vernon Estate, GW Rec Center, public transportation and is just a short drive away from the quaint shops and restaurants of Old Town Alexandria! So, whether you’re looking to join a social club (pool, yacht or country), the local rec center or just grab a bike and go for a 10-mile ride down The Parkway, this home offers something for everyone. Come join the exclusive Riverside Estates community where resort style living meets small-town charm - but act fast, opportunities like this are increasingly rare, schedule your showing today!
Contact an agent
Home facts
- Year built:1961
- Listing ID #:VAFX2274124
- Added:98 day(s) ago
- Updated:November 30, 2025 at 08:27 AM
Rooms and interior
- Bedrooms:5
- Total bathrooms:3
- Full bathrooms:3
- Living area:3,000 sq. ft.
Heating and cooling
- Cooling:Central A/C
- Heating:Forced Air, Natural Gas
Structure and exterior
- Year built:1961
- Building area:3,000 sq. ft.
- Lot area:0.41 Acres
Schools
- High school:WEST POTOMAC
- Middle school:WHITMAN
- Elementary school:RIVERSIDE
Utilities
- Water:Public
- Sewer:Public Sewer
Finances and disclosures
- Price:$784,400
- Price per sq. ft.:$261.47
- Tax amount:$9,228 (2025)
New listings near 8531 Mount Vernon Hwy
- Open Fri, 2 to 4pmNew
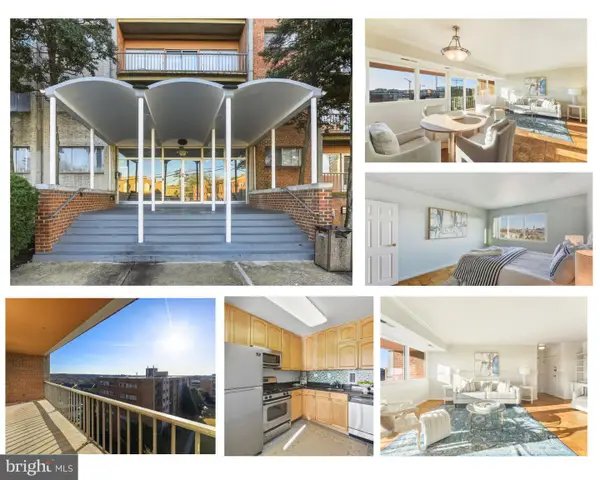 $259,000Active2 beds 1 baths1,110 sq. ft.
$259,000Active2 beds 1 baths1,110 sq. ft.401 N Armistead St N #504, ALEXANDRIA, VA 22312
MLS# VAAX2053262Listed by: REAL BROKER, LLC - Coming Soon
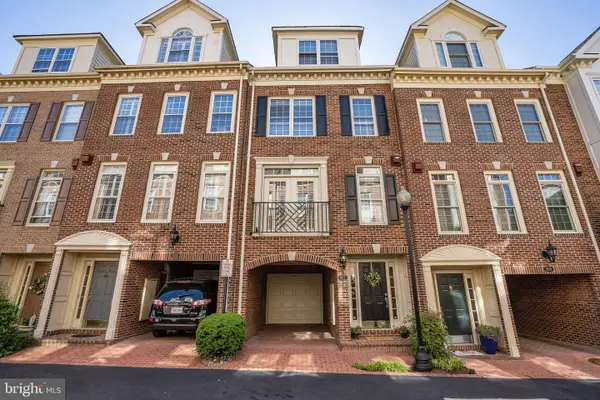 $1,235,000Coming Soon3 beds 3 baths
$1,235,000Coming Soon3 beds 3 baths811 Water Pl, ALEXANDRIA, VA 22314
MLS# VAAX2053242Listed by: TTR SOTHEBY'S INTERNATIONAL REALTY - New
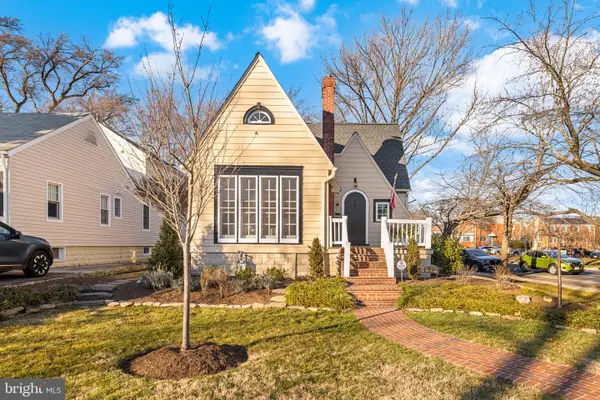 $1,370,000Active3 beds 2 baths1,973 sq. ft.
$1,370,000Active3 beds 2 baths1,973 sq. ft.1 W Oak St, ALEXANDRIA, VA 22301
MLS# VAAX2052958Listed by: LONG & FOSTER REAL ESTATE, INC. - New
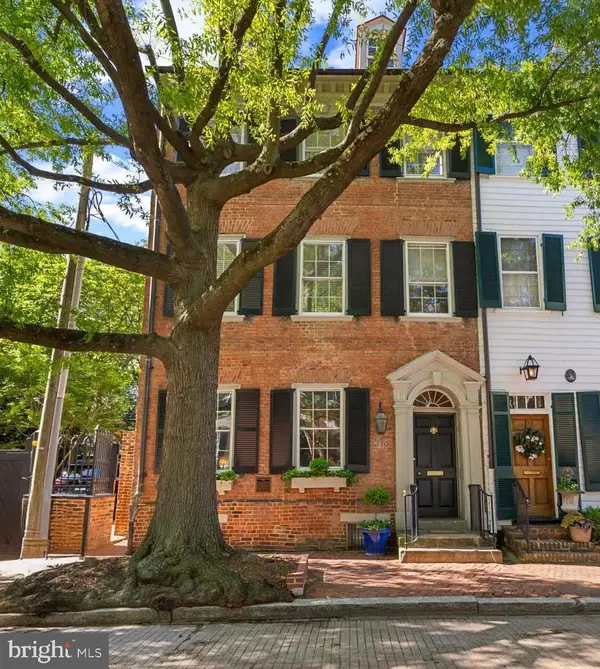 $4,250,000Active4 beds 5 baths4,905 sq. ft.
$4,250,000Active4 beds 5 baths4,905 sq. ft.210 Prince St, ALEXANDRIA, VA 22314
MLS# VAAX2044414Listed by: TTR SOTHEBY'S INTERNATIONAL REALTY - Coming Soon
 $205,000Coming Soon1 beds 1 baths
$205,000Coming Soon1 beds 1 baths5851 Quantrell Ave #209, ALEXANDRIA, VA 22312
MLS# VAAX2053230Listed by: COMPASS - Coming Soon
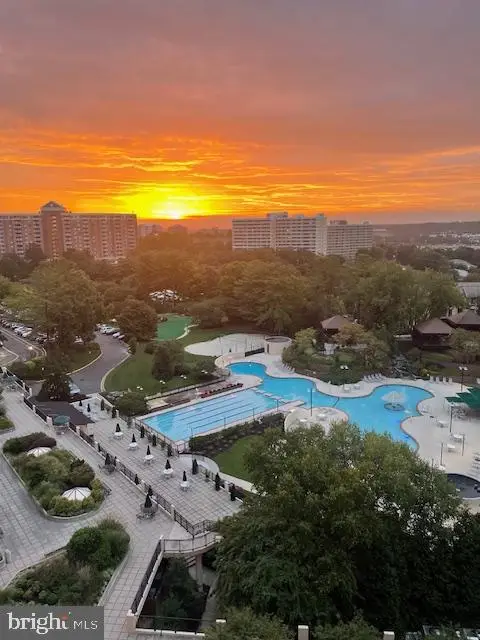 $350,000Coming Soon2 beds 2 baths
$350,000Coming Soon2 beds 2 baths309 Yoakum Pkwy #314, ALEXANDRIA, VA 22304
MLS# VAAX2053248Listed by: JOBIN REALTY - Open Sat, 12 to 2pmNew
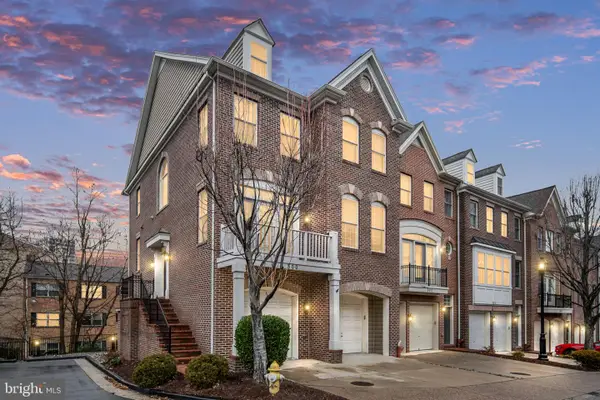 $829,999Active3 beds 4 baths2,370 sq. ft.
$829,999Active3 beds 4 baths2,370 sq. ft.500 Triadelphia Way, ALEXANDRIA, VA 22312
MLS# VAAX2052954Listed by: KELLER WILLIAMS CAPITAL PROPERTIES - New
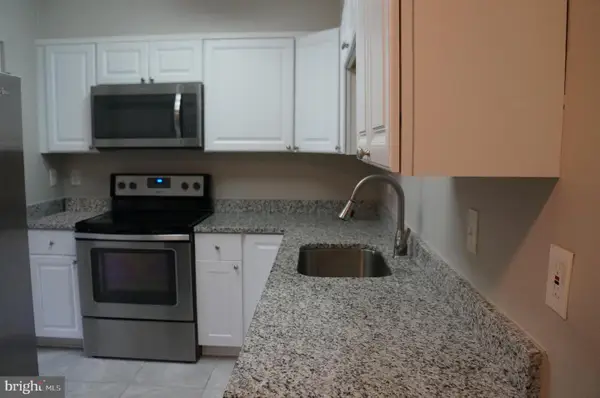 $339,900Active2 beds 2 baths1,405 sq. ft.
$339,900Active2 beds 2 baths1,405 sq. ft.6101 Edsall Rd #701, ALEXANDRIA, VA 22304
MLS# VAAX2051404Listed by: RE/MAX EXECUTIVES - New
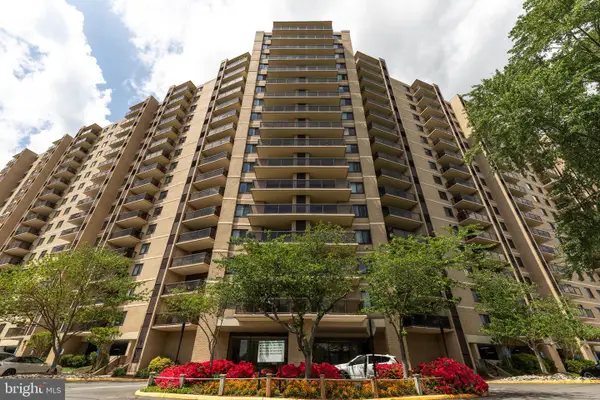 $365,000Active2 beds 2 baths1,064 sq. ft.
$365,000Active2 beds 2 baths1,064 sq. ft.203 Yoakum Pkwy #1520, ALEXANDRIA, VA 22304
MLS# VAAX2053098Listed by: KELLER WILLIAMS REALTY - Open Sat, 3 to 5pmNew
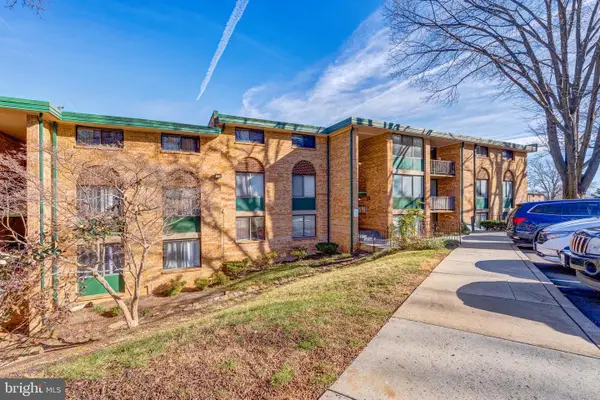 $319,999Active3 beds 2 baths1,254 sq. ft.
$319,999Active3 beds 2 baths1,254 sq. ft.517 N Armistead St #303, ALEXANDRIA, VA 22312
MLS# VAAX2052960Listed by: REAL BROKER, LLC
