8600 Gateshead Rd, Alexandria, VA 22309
Local realty services provided by:Better Homes and Gardens Real Estate Murphy & Co.
8600 Gateshead Rd,Alexandria, VA 22309
$760,000
- 4 Beds
- 4 Baths
- - sq. ft.
- Single family
- Sold
Listed by:julie w chesser
Office:century 21 redwood realty
MLS#:VAFX2264948
Source:BRIGHTMLS
Sorry, we are unable to map this address
Price summary
- Price:$760,000
About this home
Welcome to 8600 Gateshead Road! Don't miss this opportunity to own a meticulously maintained center-hall Colonial in the highly sought-after Mount Vernon Manor community. Offering 4 bedrooms, 3.5 bathrooms, and more than 3,500 square feet of living space situated on over a half acre. The main level features an updated gourmet eat-in kitchen, a formal living room, a formal dining room, and a cozy family room that opens to a private deck and serene backyard. A sunroom, laundry room, and guest bath complete this level.The upper level features a spacious primary suite, complete with a luxurious en-suite bath, a walk-in closet, and a private sitting room. Also on the upper level, there are three additional bedrooms and an updated full bath, providing generous space for family or guests. The finished walk-out lower level adds versatility with a large recreation room, kitchenette, third full bath, and an unfinished area that can easily be converted into a fifth bedroom, media room, gym, or additional living space. Located in Mount Vernon Manor with no HOA (optional Civic Association), Commuters dream- easy access to Route 1, I-495, I-95, Fairfax County Parkway, Fort Belvoir, the Pentagon, Old Town Alexandria, and Reagan National Airport. Located in Mount Vernon HS pyramid with advanced placement class options.**3D tour to be added 9/6/25
Contact an agent
Home facts
- Year built:1968
- Listing ID #:VAFX2264948
- Added:53 day(s) ago
- Updated:October 28, 2025 at 08:43 PM
Rooms and interior
- Bedrooms:4
- Total bathrooms:4
- Full bathrooms:3
- Half bathrooms:1
Heating and cooling
- Cooling:Central A/C
- Heating:Forced Air, Natural Gas
Structure and exterior
- Roof:Shingle
- Year built:1968
Schools
- High school:MOUNT VERNON
- Middle school:WHITMAN
- Elementary school:WOODLEY HILLS
Utilities
- Water:Public
- Sewer:Public Sewer
Finances and disclosures
- Price:$760,000
- Tax amount:$9,073 (2025)
New listings near 8600 Gateshead Rd
- Coming Soon
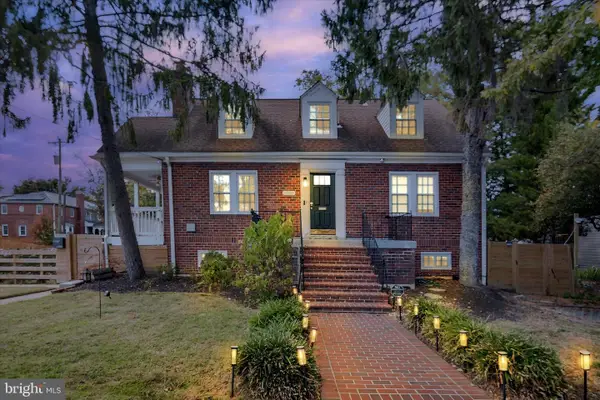 $1,479,990Coming Soon5 beds 3 baths
$1,479,990Coming Soon5 beds 3 baths1700 Dewitt Ave, ALEXANDRIA, VA 22301
MLS# VAAX2051256Listed by: RE/MAX REAL ESTATE CONNECTIONS - Coming Soon
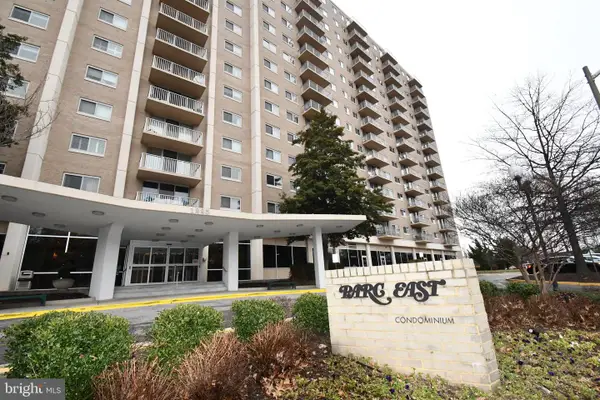 $199,900Coming Soon1 beds 1 baths
$199,900Coming Soon1 beds 1 baths1225 Martha Custis Dr #203, ALEXANDRIA, VA 22302
MLS# VAAX2050714Listed by: KEY HOME SALES AND MANAGEMENT - Coming Soon
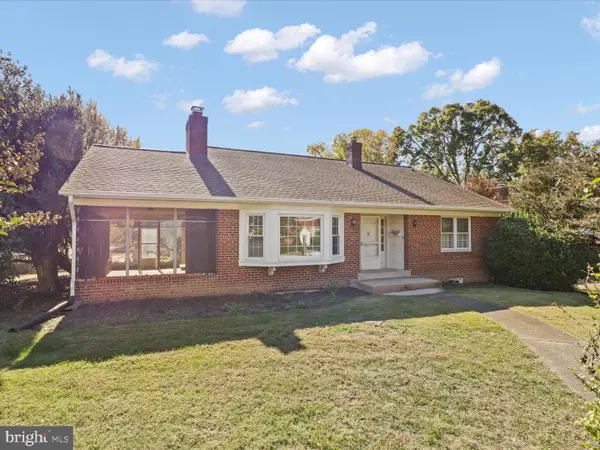 $985,000Coming Soon3 beds 2 baths
$985,000Coming Soon3 beds 2 baths1002 Beverley, ALEXANDRIA, VA 22302
MLS# VAAX2051084Listed by: COMPASS - New
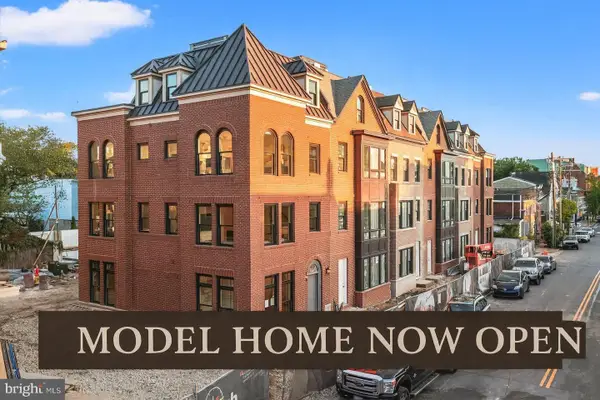 $2,485,000Active4 beds 5 baths2,585 sq. ft.
$2,485,000Active4 beds 5 baths2,585 sq. ft.107 N West, ALEXANDRIA, VA 22314
MLS# VAAX2050976Listed by: RE/MAX EXECUTIVES - Coming Soon
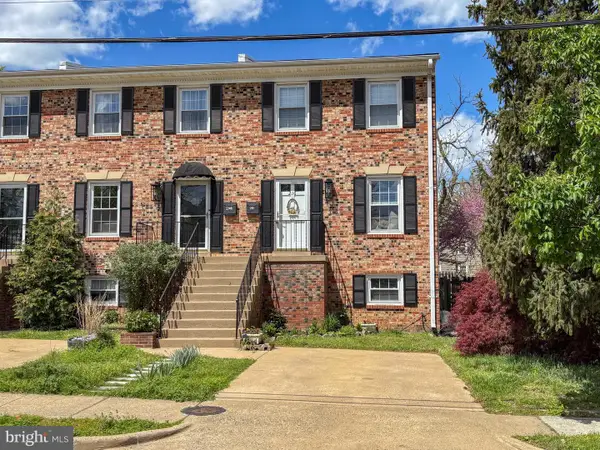 $1,200,000Coming Soon3 beds 3 baths
$1,200,000Coming Soon3 beds 3 baths216 Duncan Ave, ALEXANDRIA, VA 22301
MLS# VAAX2038774Listed by: LONG & FOSTER REAL ESTATE, INC. - Open Sat, 1 to 3pmNew
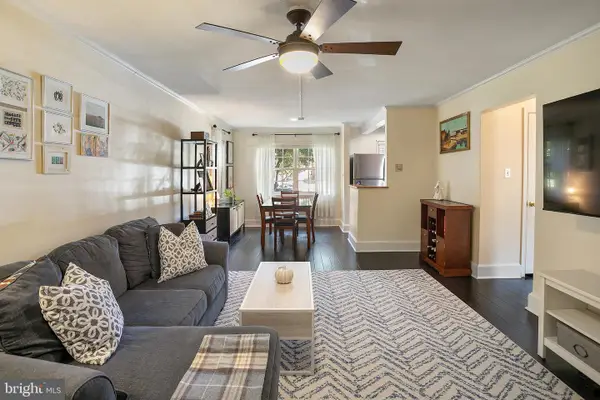 $385,000Active2 beds 2 baths879 sq. ft.
$385,000Active2 beds 2 baths879 sq. ft.1700 W Abingdon Dr #103, ALEXANDRIA, VA 22314
MLS# VAAX2051216Listed by: COMPASS - Coming Soon
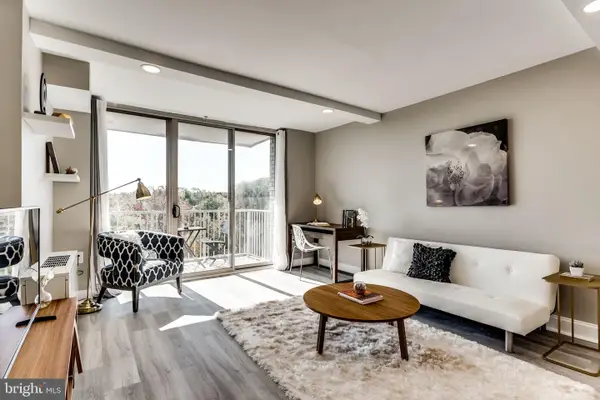 $225,000Coming Soon1 beds 1 baths
$225,000Coming Soon1 beds 1 baths2500 N Van Dorn St #910, ALEXANDRIA, VA 22302
MLS# VAAX2051260Listed by: GOLSTON REAL ESTATE INC. - New
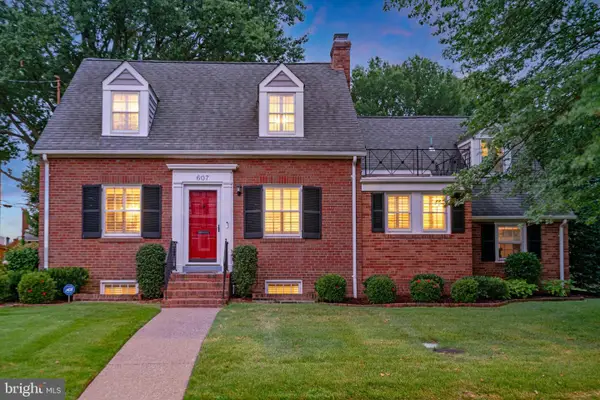 $1,625,000Active4 beds 4 baths2,727 sq. ft.
$1,625,000Active4 beds 4 baths2,727 sq. ft.607 W View Ter, ALEXANDRIA, VA 22301
MLS# VAAX2048652Listed by: LONG & FOSTER REAL ESTATE, INC. - New
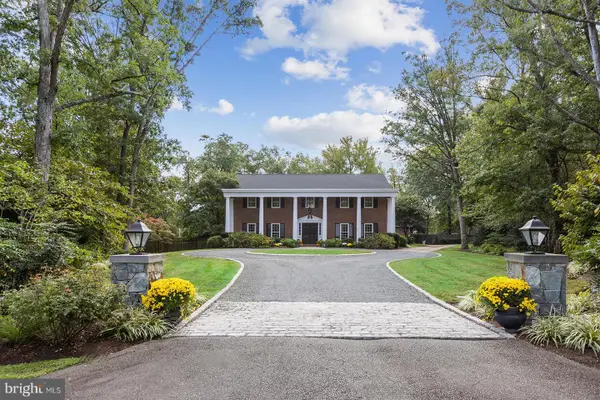 $4,250,000Active6 beds 8 baths6,000 sq. ft.
$4,250,000Active6 beds 8 baths6,000 sq. ft.1306 Bishop Ln, ALEXANDRIA, VA 22302
MLS# VAAX2051242Listed by: COMPASS - Coming SoonOpen Sat, 2 to 4pm
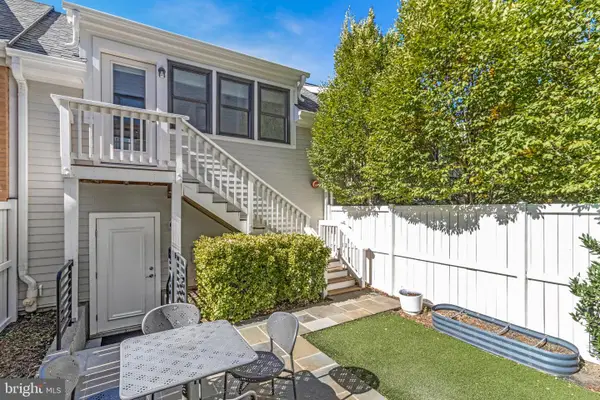 $1,589,999Coming Soon5 beds 5 baths
$1,589,999Coming Soon5 beds 5 baths2102 Main Line Blvd, ALEXANDRIA, VA 22301
MLS# VAAX2051094Listed by: KW METRO CENTER
