8604 Shadwell Dr #36, Alexandria, VA 22309
Local realty services provided by:Better Homes and Gardens Real Estate Murphy & Co.
8604 Shadwell Dr #36,Alexandria, VA 22309
$319,900
- 2 Beds
- 2 Baths
- 898 sq. ft.
- Condominium
- Pending
Listed by: fawn deitsch
Office: re/max gateway
MLS#:VAFX2275262
Source:BRIGHTMLS
Price summary
- Price:$319,900
- Price per sq. ft.:$356.24
About this home
TOP FLOOR CONDO- no noisy neighbors up above! Vaulted ceilings! Spacious main living area! Large primary bedroom with updated bathroom & pull-down attic stairs for extra storage! This beautiful two-bedroom, two-bath home features a cozy fireplace, deck, and an open-concept living and dining area that gives a wonderful sense of space and light. The kitchen offers granite counters, hardwood flooring, and NEW appliances, with a freshly painted look that ties it all together. The primary suite includes an upgraded bath with granite and tile finishes and a large walk-in closet, plus rare attic storage access for extra convenience. Enjoy third-floor privacy, friendly neighbors, and parking right out front. The community is pet-friendly and well cared for, with beautifully maintained common areas. Located just minutes from Wegmans, Springfield Metro, and Fort Belvoir, you’ll love the easy access to shops, restaurants, and commuting routes. Whether you’re downsizing, just starting out, or looking for an affordable home in a fantastic location, this condo offers everything you need: comfort, convenience, and value. Still not sure? Here are the top three reasons condo living might be right for you: less upkeep, lower insurance costs, and shared maintenance that protects your property’s value. MOTIVATED SELLER-Hurry and get your offer in today!!!
Contact an agent
Home facts
- Year built:1988
- Listing ID #:VAFX2275262
- Added:57 day(s) ago
- Updated:December 17, 2025 at 10:50 AM
Rooms and interior
- Bedrooms:2
- Total bathrooms:2
- Full bathrooms:2
- Living area:898 sq. ft.
Heating and cooling
- Cooling:Ceiling Fan(s), Central A/C
- Heating:Electric, Heat Pump(s)
Structure and exterior
- Year built:1988
- Building area:898 sq. ft.
Schools
- High school:MOUNT VERNON
- Middle school:WHITMAN
- Elementary school:WASHINGTON MILL
Utilities
- Water:Public
- Sewer:Public Sewer
Finances and disclosures
- Price:$319,900
- Price per sq. ft.:$356.24
- Tax amount:$3,436 (2025)
New listings near 8604 Shadwell Dr #36
- New
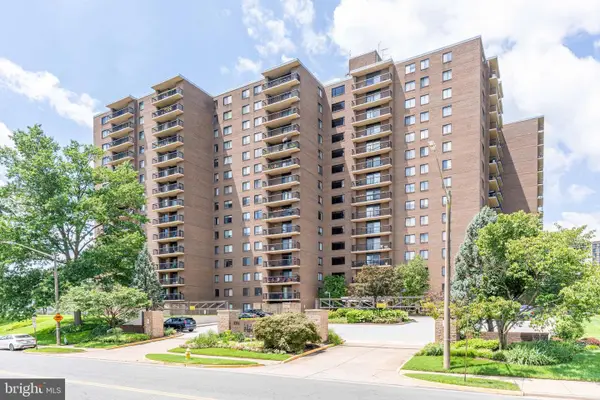 $359,900Active2 beds 2 baths1,374 sq. ft.
$359,900Active2 beds 2 baths1,374 sq. ft.200 N Pickett St #311, ALEXANDRIA, VA 22304
MLS# VAAX2052506Listed by: FIRST AMERICAN REAL ESTATE - Coming Soon
 $485,000Coming Soon2 beds 2 baths
$485,000Coming Soon2 beds 2 baths247-s S Pickett St S #302, ALEXANDRIA, VA 22304
MLS# VAAX2052502Listed by: SAMSON PROPERTIES - New
 $679,999Active3 beds 3 baths1,652 sq. ft.
$679,999Active3 beds 3 baths1,652 sq. ft.4117 Usher Ave, ALEXANDRIA, VA 22304
MLS# VAAX2052442Listed by: REDFIN CORPORATION - New
 $335,000Active2 beds 2 baths1,013 sq. ft.
$335,000Active2 beds 2 baths1,013 sq. ft.5300 Holmes Run Pkwy #1209, ALEXANDRIA, VA 22304
MLS# VAAX2052474Listed by: CARTER REAL ESTATE, INC. - New
 $535,000Active3 beds 3 baths1,350 sq. ft.
$535,000Active3 beds 3 baths1,350 sq. ft.1181 N Van Dorn St, ALEXANDRIA, VA 22304
MLS# VAAX2052108Listed by: COMPASS - Open Sat, 2 to 4pmNew
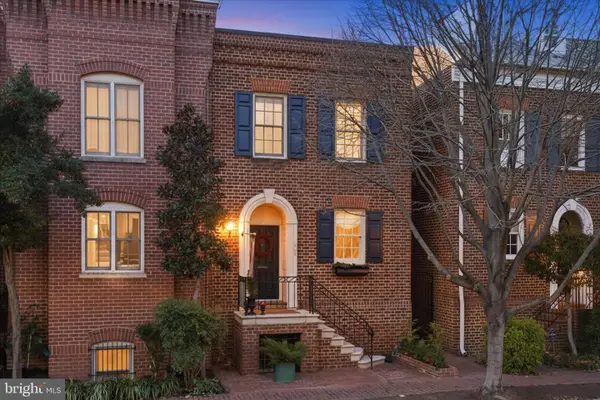 $1,550,000Active3 beds 4 baths2,160 sq. ft.
$1,550,000Active3 beds 4 baths2,160 sq. ft.408 N Pitt St, ALEXANDRIA, VA 22314
MLS# VAAX2052324Listed by: CORCORAN MCENEARNEY - New
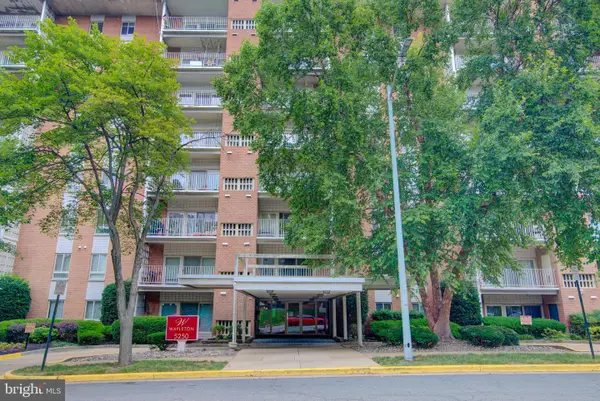 $299,900Active3 beds 2 baths1,323 sq. ft.
$299,900Active3 beds 2 baths1,323 sq. ft.5250 Valley Forge Dr #407, ALEXANDRIA, VA 22304
MLS# VAAX2052420Listed by: LONG & FOSTER REAL ESTATE, INC. - New
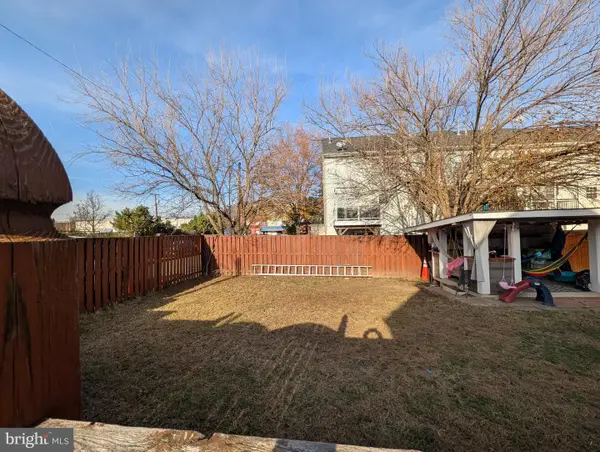 $795,000Active4 beds 2 baths1,672 sq. ft.
$795,000Active4 beds 2 baths1,672 sq. ft.15 Leadbeater St, ALEXANDRIA, VA 22305
MLS# VAAX2052158Listed by: GOLDEN EAGLE REALTY - New
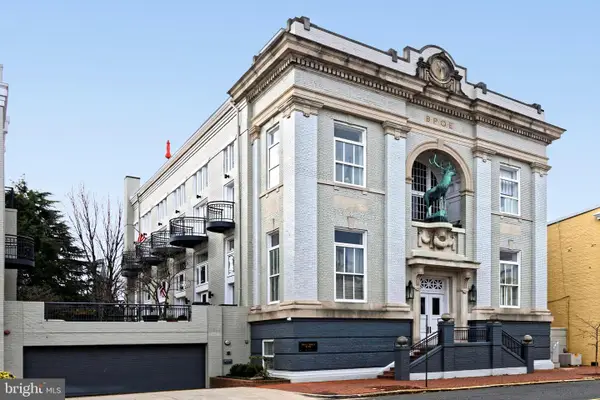 $1,125,000Active2 beds 2 baths1,656 sq. ft.
$1,125,000Active2 beds 2 baths1,656 sq. ft.318 Prince St #3, ALEXANDRIA, VA 22314
MLS# VAAX2052118Listed by: CORCORAN MCENEARNEY - New
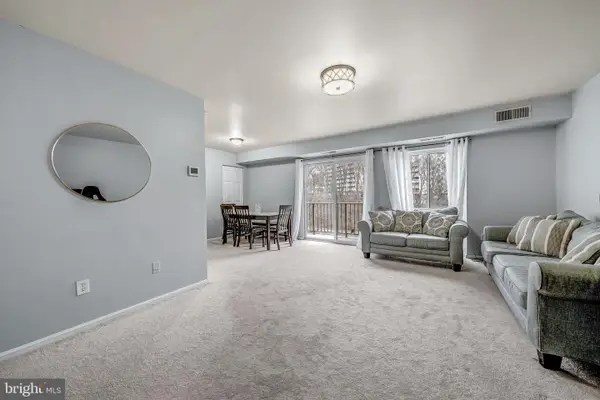 $265,000Active2 beds 2 baths965 sq. ft.
$265,000Active2 beds 2 baths965 sq. ft.6137 Edsall Rd #i, ALEXANDRIA, VA 22304
MLS# VAAX2052386Listed by: LONG & FOSTER REAL ESTATE, INC.
