8605 Venoy Ct, Alexandria, VA 22309
Local realty services provided by:Better Homes and Gardens Real Estate Community Realty
8605 Venoy Ct,Alexandria, VA 22309
$450,000
- 3 Beds
- 2 Baths
- 1,264 sq. ft.
- Townhouse
- Pending
Listed by: carlos m rodriguez
Office: fairfax realty of tysons
MLS#:VAFX2280318
Source:BRIGHTMLS
Price summary
- Price:$450,000
- Price per sq. ft.:$356.01
- Monthly HOA dues:$93.67
About this home
This contemporary townhouse in the desirable Villages of Mount Vernon offers 1,264 sq. ft. of well-maintained living space. The open floor plan seamlessly connects the living and dining areas, perfect for entertaining. The kitchen is equipped with essential appliances, including a dishwasher, electric oven/range, refrigerator, and washer/dryer for convenience. Enjoy cozy evenings by the fireplace in the spacious living room. The property includes three bedrooms and one and a half bathrooms, catering to various lifestyle needs. Outside, a deck provides a private space for relaxation, while secure storage and well-maintained sidewalks enhance the community feel. Residents benefit from included association services such as common area lawn maintenance, snow removal, and trash collection. Located near local amenities, this home is just minutes from shopping, dining, and parks, making it an ideal choice for those seeking a vibrant neighborhood.
Contact an agent
Home facts
- Year built:1986
- Listing ID #:VAFX2280318
- Added:51 day(s) ago
- Updated:January 12, 2026 at 08:32 AM
Rooms and interior
- Bedrooms:3
- Total bathrooms:2
- Full bathrooms:1
- Half bathrooms:1
- Living area:1,264 sq. ft.
Heating and cooling
- Cooling:Ceiling Fan(s), Central A/C
- Heating:Electric, Forced Air
Structure and exterior
- Year built:1986
- Building area:1,264 sq. ft.
- Lot area:0.03 Acres
Utilities
- Water:Public
- Sewer:Public Septic, Public Sewer
Finances and disclosures
- Price:$450,000
- Price per sq. ft.:$356.01
- Tax amount:$4,770 (2025)
New listings near 8605 Venoy Ct
- Coming Soon
 $205,000Coming Soon1 beds 1 baths
$205,000Coming Soon1 beds 1 baths5851 Quantrell Ave #209, ALEXANDRIA, VA 22312
MLS# VAAX2053230Listed by: COMPASS - Coming Soon
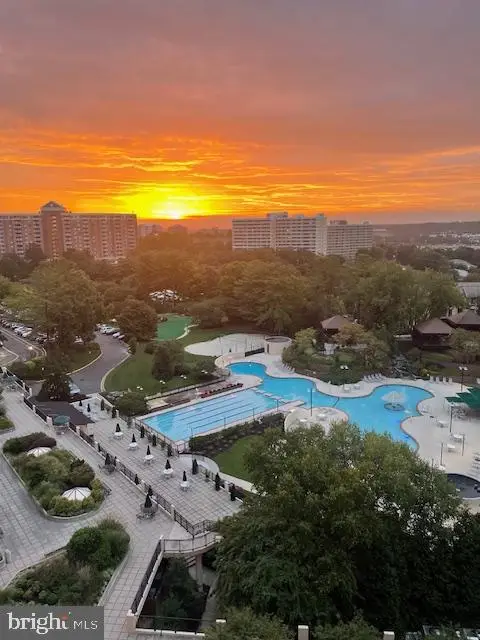 $350,000Coming Soon2 beds 2 baths
$350,000Coming Soon2 beds 2 baths309 Yoakum Pkwy #314, ALEXANDRIA, VA 22304
MLS# VAAX2053248Listed by: JOBIN REALTY - Open Sat, 12 to 2pmNew
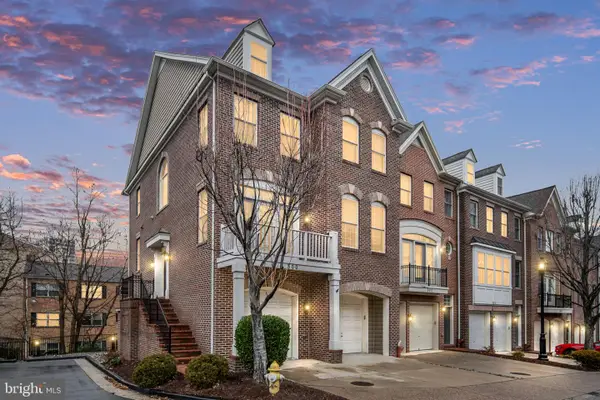 $829,999Active3 beds 4 baths2,370 sq. ft.
$829,999Active3 beds 4 baths2,370 sq. ft.500 Triadelphia Way, ALEXANDRIA, VA 22312
MLS# VAAX2052954Listed by: KELLER WILLIAMS CAPITAL PROPERTIES - New
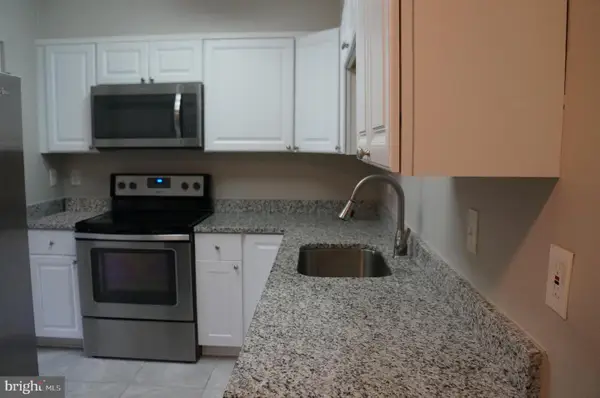 $339,900Active2 beds 2 baths1,405 sq. ft.
$339,900Active2 beds 2 baths1,405 sq. ft.6101 Edsall Rd #701, ALEXANDRIA, VA 22304
MLS# VAAX2051404Listed by: RE/MAX EXECUTIVES - New
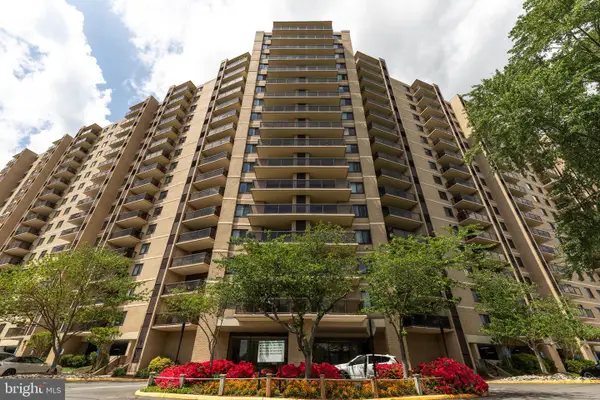 $365,000Active2 beds 2 baths1,064 sq. ft.
$365,000Active2 beds 2 baths1,064 sq. ft.203 Yoakum Pkwy #1520, ALEXANDRIA, VA 22304
MLS# VAAX2053098Listed by: KELLER WILLIAMS REALTY - Open Sat, 3 to 5pmNew
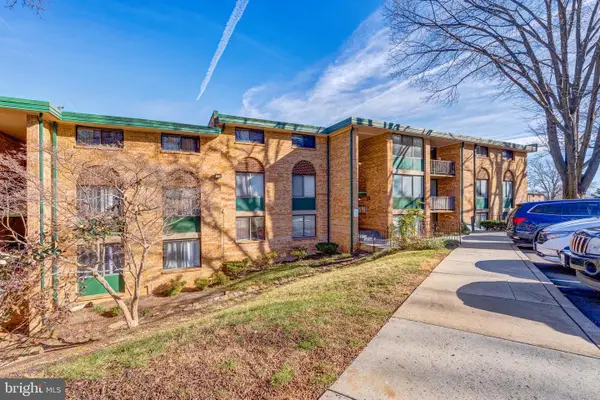 $319,999Active3 beds 2 baths1,254 sq. ft.
$319,999Active3 beds 2 baths1,254 sq. ft.517 N Armistead St #303, ALEXANDRIA, VA 22312
MLS# VAAX2052960Listed by: REAL BROKER, LLC - Coming Soon
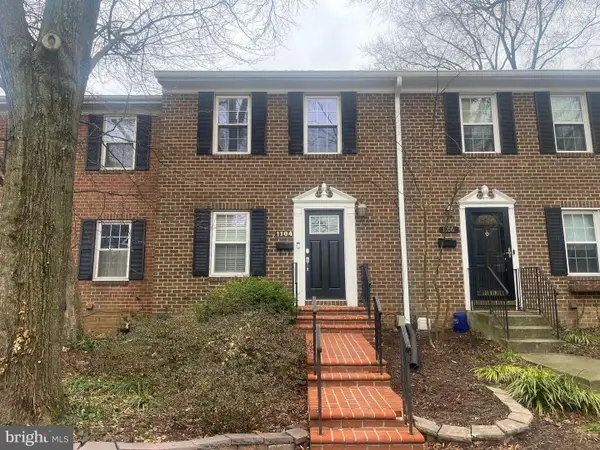 $860,000Coming Soon3 beds 3 baths
$860,000Coming Soon3 beds 3 baths1104 Wilkes St, ALEXANDRIA, VA 22314
MLS# VAAX2052598Listed by: REDFIN CORPORATION - Open Fri, 6 to 8pmNew
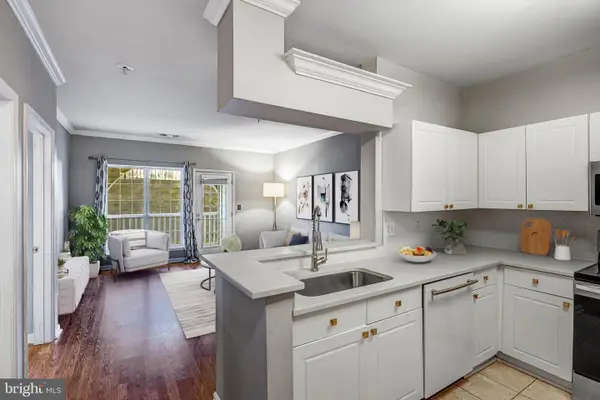 $299,000Active1 beds 1 baths726 sq. ft.
$299,000Active1 beds 1 baths726 sq. ft.4560 Strutfield Ln #1110, ALEXANDRIA, VA 22311
MLS# VAAX2053152Listed by: KW METRO CENTER - Coming Soon
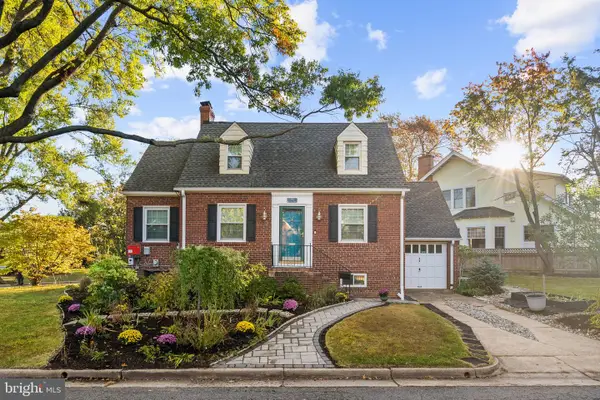 $1,200,000Coming Soon3 beds 3 baths
$1,200,000Coming Soon3 beds 3 baths715 W View Ter, ALEXANDRIA, VA 22301
MLS# VAAX2051230Listed by: TTR SOTHEBY'S INTERNATIONAL REALTY - Coming Soon
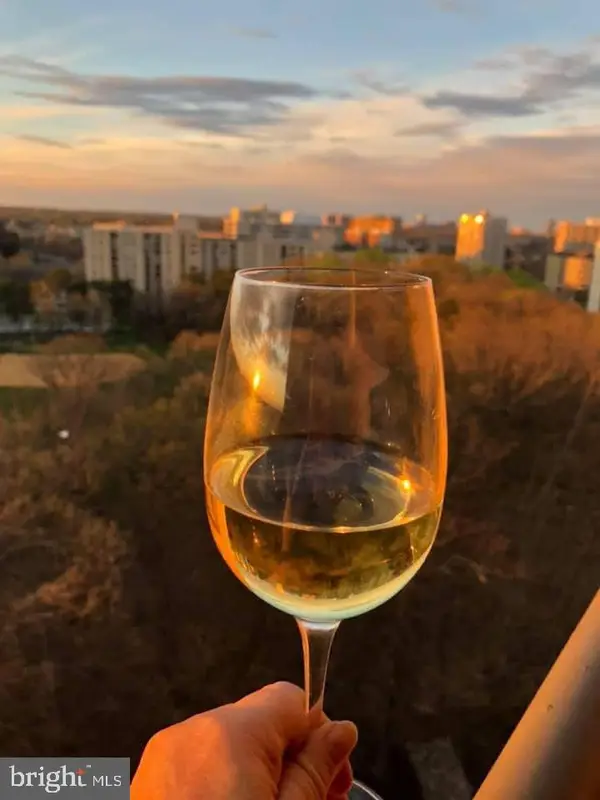 $349,000Coming Soon1 beds 2 baths
$349,000Coming Soon1 beds 2 baths205 Yoakum Pkwy #1724, ALEXANDRIA, VA 22304
MLS# VAAX2051558Listed by: TTR SOTHEBY'S INTERNATIONAL REALTY
