8624 Venoy Ct, ALEXANDRIA, VA 22309
Local realty services provided by:Better Homes and Gardens Real Estate Maturo
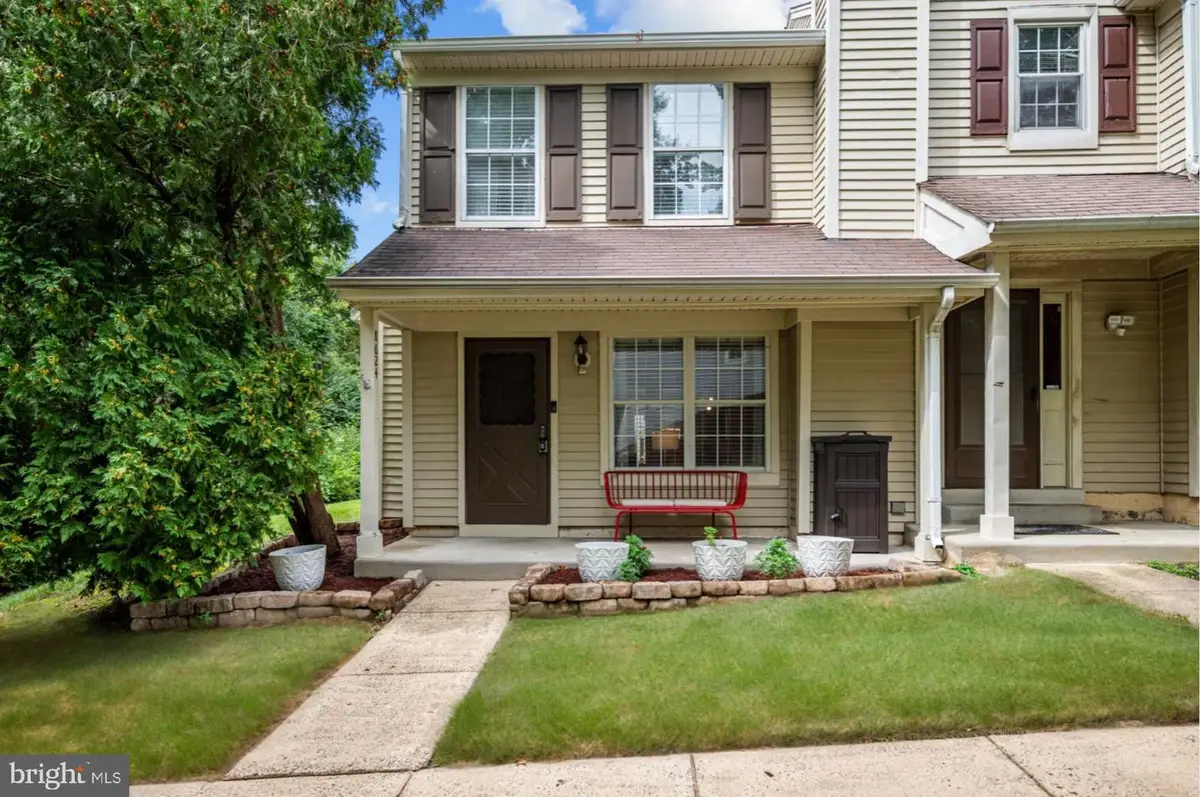
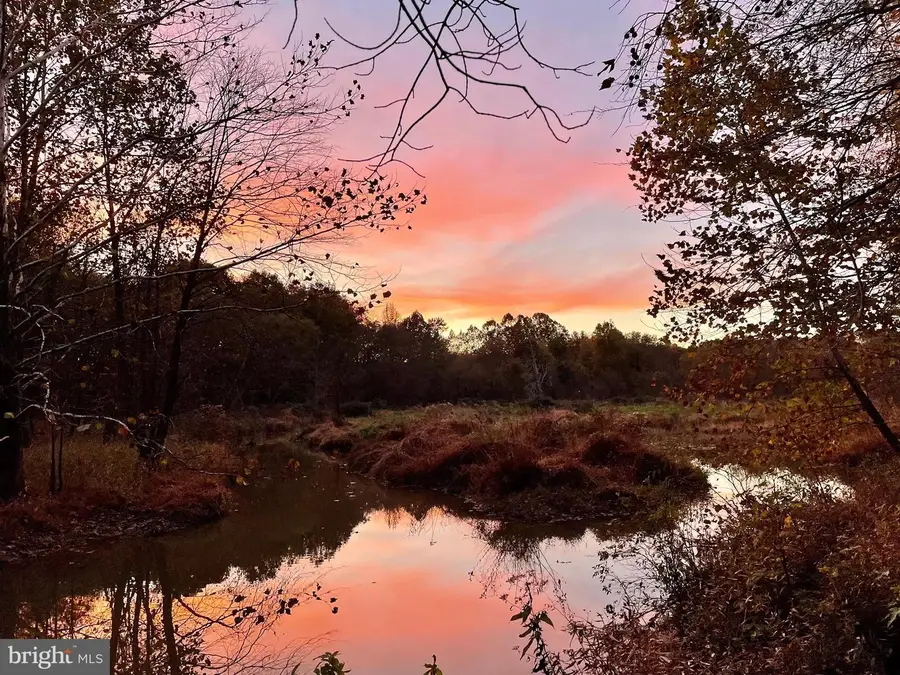
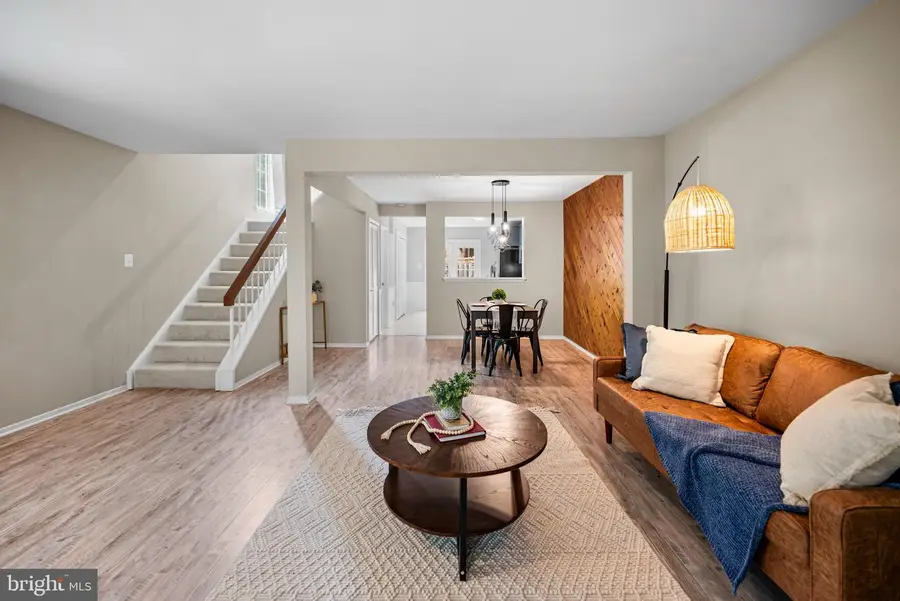
8624 Venoy Ct,ALEXANDRIA, VA 22309
$475,000
- 3 Beds
- 3 Baths
- 1,364 sq. ft.
- Townhouse
- Active
Upcoming open houses
- Sat, Aug 2301:00 pm - 03:00 pm
Listed by:erin k. jones
Office:kw metro center
MLS#:VAFX2262512
Source:BRIGHTMLS
Price summary
- Price:$475,000
- Price per sq. ft.:$348.24
- Monthly HOA dues:$93.67
About this home
Welcome home to the charming Villages of Mt. Vernon! This stunning end-unit townhome is truly move-in ready with a peaceful setting within the community, surrounded by trees and plenty of green space. Inside, the beautifully updated kitchen features stainless steel appliances, sleek granite countertops, and a tile backsplash, while the open-concept dining and living area centers around a cozy wood-burning fireplace and is filled with natural light. Upstairs, you’ll find three comfortable bedrooms and two remodeled full bathrooms (2023), offering plenty of space for rest and retreat. Outdoor living is equally inviting with a fully fenced rear yard that backs to trees for added peace and privacy, complete with a paver patio and storage shed. Parking is effortless with two assigned spaces right out front, plus additional visitor and street parking nearby. Major updates to the home include a newer roof (2011), HVAC unit (2021) and water heater (2023). Just minutes to Wegmans, Costco, and Hilltop Village Center, as well as Old Town Alexandria, Springfield Town Center, Mount Vernon, Huntley Meadows Park, the Mount Vernon Trail, and Fort Belvoir. Quick access to the George Washington Parkway, Route 1, Fairfax County Parkway, I-495, and I-395 makes commuting throughout Northern Virginia and into Washington, D.C. easy. Schedule a private tour of your beautiful new home today!
Contact an agent
Home facts
- Year built:1986
- Listing Id #:VAFX2262512
- Added:1 day(s) ago
- Updated:August 22, 2025 at 12:41 AM
Rooms and interior
- Bedrooms:3
- Total bathrooms:3
- Full bathrooms:2
- Half bathrooms:1
- Living area:1,364 sq. ft.
Heating and cooling
- Cooling:Heat Pump(s)
- Heating:Electric, Heat Pump(s)
Structure and exterior
- Year built:1986
- Building area:1,364 sq. ft.
Schools
- High school:MOUNT VERNON
- Middle school:WHITMAN
- Elementary school:WASHINGTON MILL
Utilities
- Water:Public
- Sewer:Public Sewer
Finances and disclosures
- Price:$475,000
- Price per sq. ft.:$348.24
- Tax amount:$5,202 (2025)
New listings near 8624 Venoy Ct
- Open Sun, 2 to 4pmNew
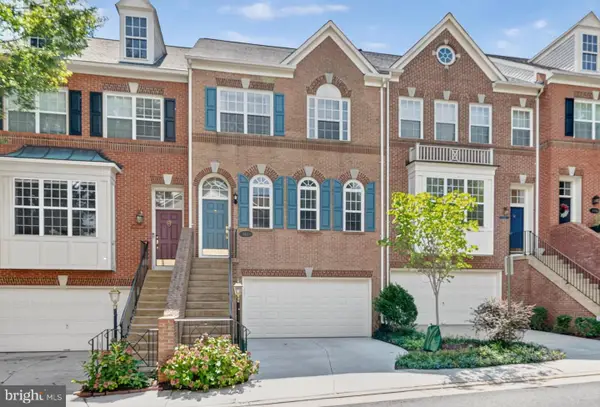 $850,000Active3 beds 4 baths2,106 sq. ft.
$850,000Active3 beds 4 baths2,106 sq. ft.2411 Gorgas Pl, ALEXANDRIA, VA 22311
MLS# VAAX2048020Listed by: COMPASS - Coming Soon
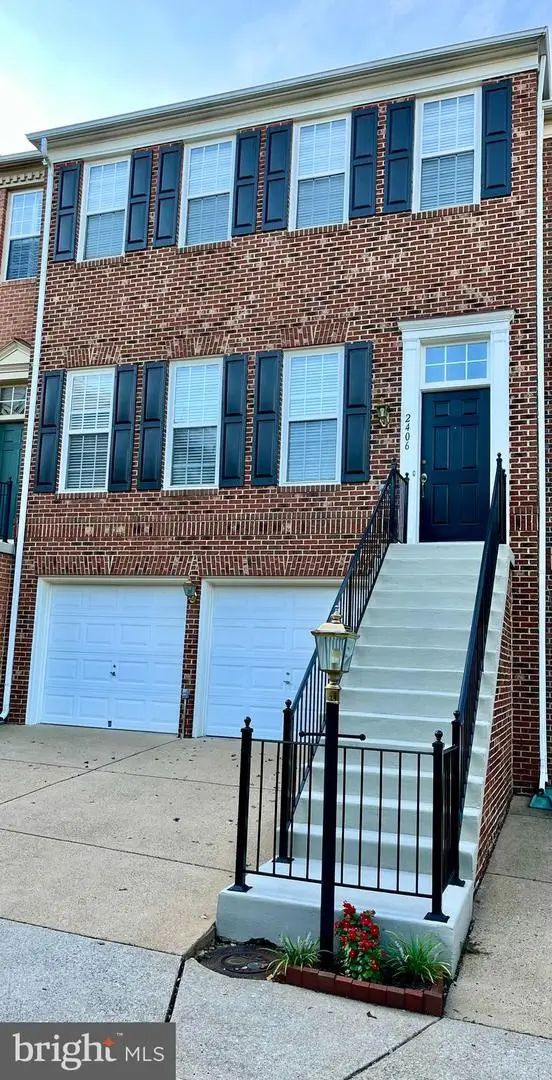 $899,000Coming Soon3 beds 4 baths
$899,000Coming Soon3 beds 4 bathsAddress Withheld By Seller, ALEXANDRIA, VA 22311
MLS# VAAX2048950Listed by: SAMSON PROPERTIES - Open Sun, 1 to 4pmNew
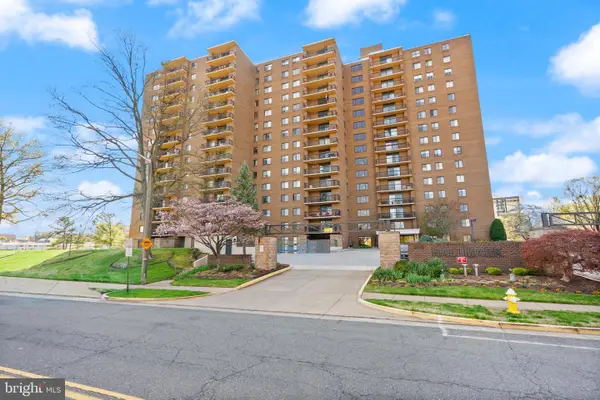 $277,400Active1 beds 1 baths908 sq. ft.
$277,400Active1 beds 1 baths908 sq. ft.200 N Pickett St N #1515, ALEXANDRIA, VA 22304
MLS# VAAX2048916Listed by: COLDWELL BANKER REALTY - Coming Soon
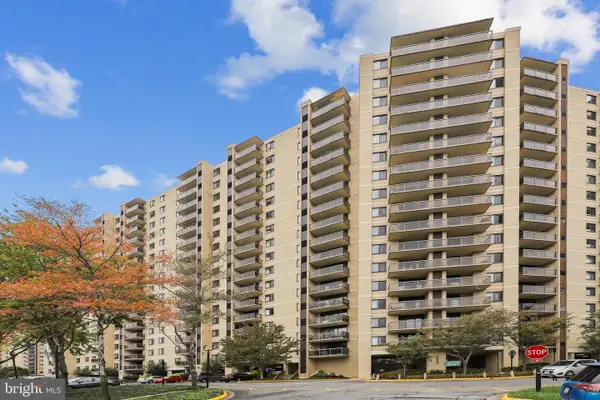 $330,000Coming Soon2 beds 2 baths
$330,000Coming Soon2 beds 2 baths203 Yoakum Pkwy #1406, ALEXANDRIA, VA 22304
MLS# VAAX2047938Listed by: REDFIN CORPORATION - Coming Soon
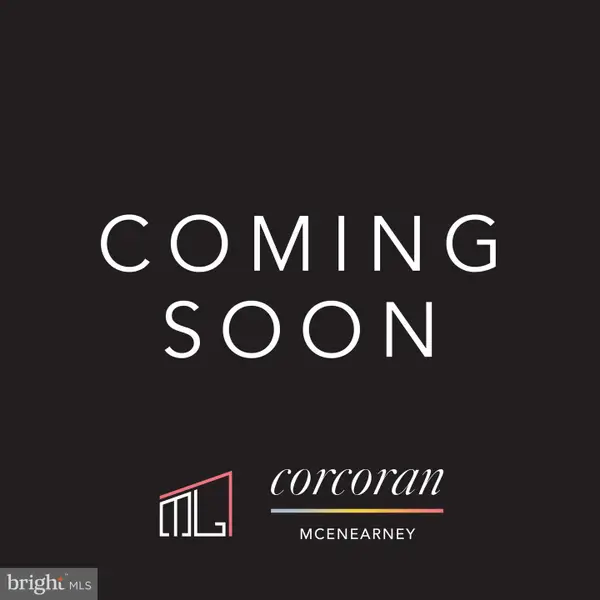 $1,500,000Coming Soon5 beds 3 baths
$1,500,000Coming Soon5 beds 3 baths117 S Saint Asaph St, ALEXANDRIA, VA 22314
MLS# VAAX2048788Listed by: CORCORAN MCENEARNEY - Open Sun, 1 to 3pmNew
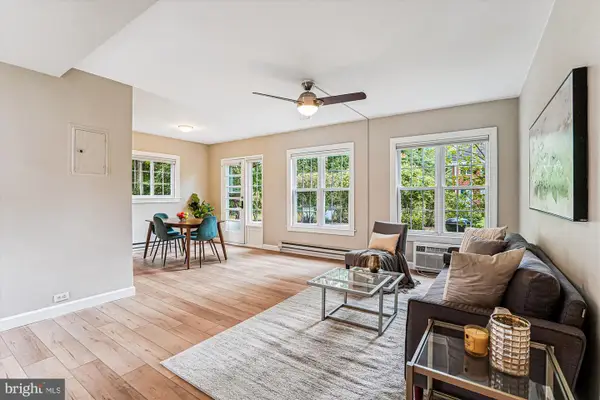 $325,000Active1 beds 1 baths750 sq. ft.
$325,000Active1 beds 1 baths750 sq. ft.3224 Martha Custis Dr, ALEXANDRIA, VA 22302
MLS# VAAX2048362Listed by: EXP REALTY, LLC - Coming Soon
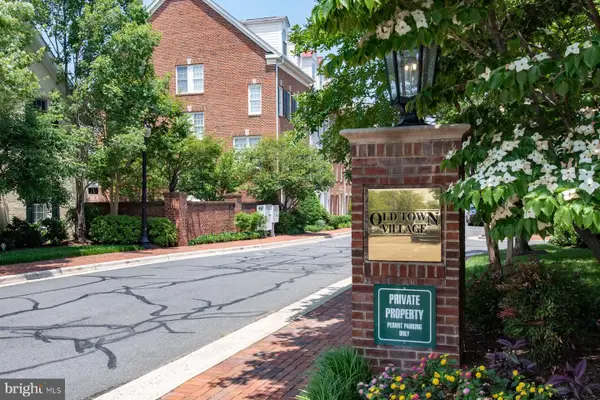 $829,000Coming Soon3 beds 2 baths
$829,000Coming Soon3 beds 2 baths305 S Payne St #501, ALEXANDRIA, VA 22314
MLS# VAAX2048816Listed by: COLDWELL BANKER REALTY - Coming Soon
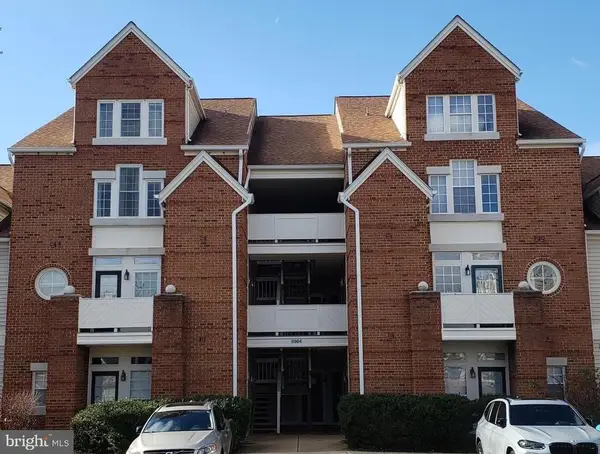 $430,000Coming Soon2 beds 2 baths
$430,000Coming Soon2 beds 2 baths6964 Ellingham Cir #d, ALEXANDRIA, VA 22315
MLS# VAFX2263030Listed by: EXP REALTY, LLC - New
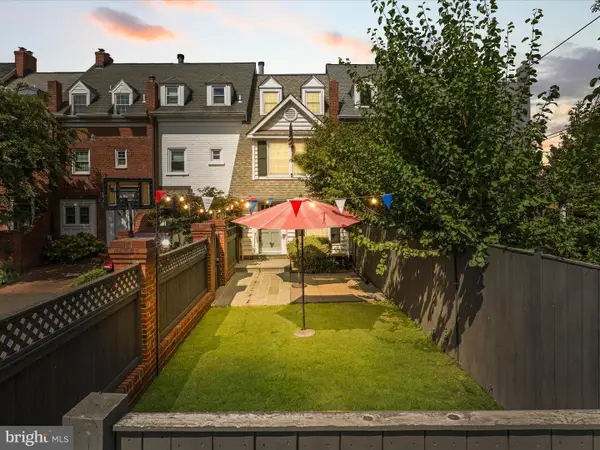 $1,395,000Active3 beds 3 baths1,970 sq. ft.
$1,395,000Active3 beds 3 baths1,970 sq. ft.726 S Patrick St, ALEXANDRIA, VA 22314
MLS# VAAX2048848Listed by: COMPASS - Coming Soon
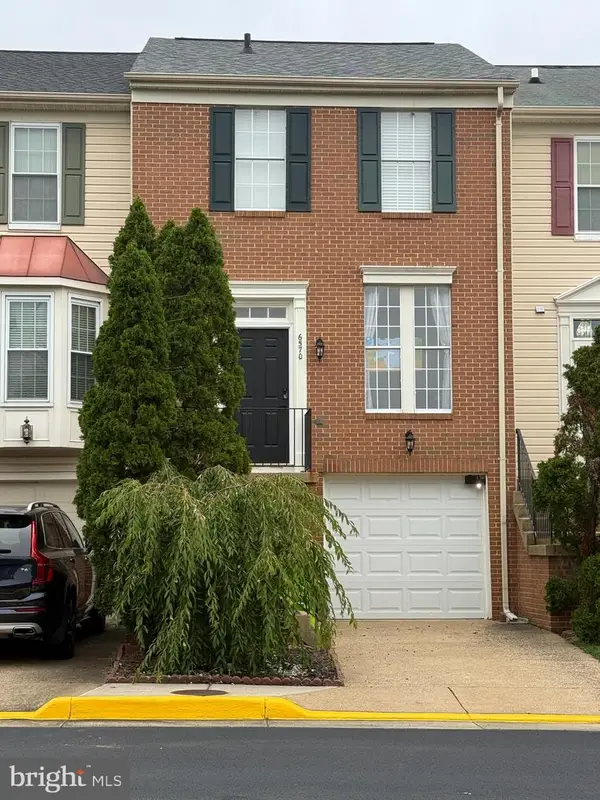 $630,000Coming Soon3 beds 3 baths
$630,000Coming Soon3 beds 3 baths6570 Osprey Point Ln, ALEXANDRIA, VA 22315
MLS# VAFX2259712Listed by: EXP REALTY, LLC
