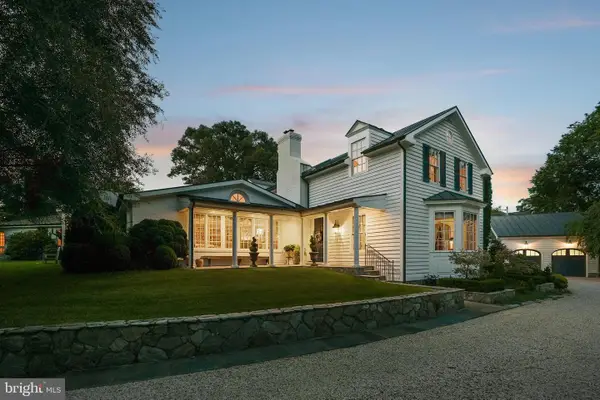8628 Plymouth Rd, Alexandria, VA 22308
Local realty services provided by:Better Homes and Gardens Real Estate Cassidon Realty
8628 Plymouth Rd,Alexandria, VA 22308
$2,799,000
- 6 Beds
- 9 Baths
- 6,760 sq. ft.
- Single family
- Pending
Listed by: brittany a patterson, phyllis g patterson
Office: ttr sotheby's international realty
MLS#:VAFX2255488
Source:BRIGHTMLS
Price summary
- Price:$2,799,000
- Price per sq. ft.:$414.05
About this home
Unparalleled Craftsmanship & Elegant Design in Plymouth Haven. An Exceptional New Construction Crafted by Wakefield Homes & Designed by Kulinski Group Architects. Welcome to a spectacular custom residence offering over 6,700 finished square feet of refined living space across three meticulously finished levels, plus an additional 670 square feet of unfinished space, including a bonus room with rough-in for a full bath above the 3-car garage—perfect for future guest quarters or studio.
Set on a private, fenced half-acre lot next to open green space and a park, this architectural gem is located in the prestigious Plymouth Haven neighborhood, within the Waynewood Elementary School district.
This home boasts 6 spacious bedrooms, including a main-level bedroom/office with attached full bath, and 6 full and 3 half baths, with a rough-in for a 7th full bath in the unfinished FROG (Finished Room Over Garage).
Refined finishes and thoughtful design are evident throughout: St. Clair custom kitchen with inset cabinetry, MSI quartz countertops, GE Monogram appliances, Bridge faucets, custom wood hood, and statement designer lighting. Working pantry with butcher block counters and second full-size refrigerator, plus a separate butler’s pantry. 12-foot sliding doors open to the TimberTech Prime+ deck (14' x 18'), perfect for seamless indoor-outdoor entertaining. Elegant millwork including raised panel moldings, 4.5-inch casings, 9-inch baseboards, 9-inch cove crown moldings, and 8-foot solid core 2-panel doors. 7.5-inch wide-plank white oak flooring on main and upper levels, and wood flooring throughout upper level bedrooms. Two staircases with metal balusters, three pocket doors on the main level, and 10-foot ceilings on the main, 9-foot ceilings on upper and lower levels. Andersen 400 Series windows, Carrier 3-zone HVAC, Ecobee thermostats, and Therma-Tru Fiber-Classic Oak Collection front door. Home is elevator-ready with stacked closets on all levels and pre-installed conduit for future install.
The fully finished lower level includes a bedroom with en-suite bath, a gym with rubber flooring, an entertaining bar, a powder room, and MSI Everlife waterproof rigid core flooring, offering a space designed for relaxation and recreation.
Additional features of this home include include: Every bedroom has its own en-suite bath, Two water heaters (75-gallon gas + 50-gallon electric), Marble penny tile flooring in laundry room, Two 200-amp Leviton electrical panels, Kohler fixtures throughout, and Humidifier system for year-round comfort. This extraordinary home blends timeless craftsmanship with modern functionality in one of Alexandria’s most desirable communities.
Contact an agent
Home facts
- Year built:2025
- Listing ID #:VAFX2255488
- Added:183 day(s) ago
- Updated:January 11, 2026 at 08:45 AM
Rooms and interior
- Bedrooms:6
- Total bathrooms:9
- Full bathrooms:6
- Half bathrooms:3
- Living area:6,760 sq. ft.
Heating and cooling
- Cooling:Central A/C, Programmable Thermostat, Zoned
- Heating:Electric, Forced Air, Heat Pump(s), Natural Gas, Programmable Thermostat, Zoned
Structure and exterior
- Roof:Architectural Shingle
- Year built:2025
- Building area:6,760 sq. ft.
- Lot area:0.56 Acres
Schools
- High school:WEST POTOMAC
- Middle school:SANDBURG
- Elementary school:WAYNEWOOD
Utilities
- Water:Public
- Sewer:Public Sewer
Finances and disclosures
- Price:$2,799,000
- Price per sq. ft.:$414.05
- Tax amount:$13,581 (2025)
New listings near 8628 Plymouth Rd
- Coming Soon
 $409,900Coming Soon1 beds 2 baths
$409,900Coming Soon1 beds 2 baths4951 Brenman Park Dr #115, ALEXANDRIA, VA 22304
MLS# VAAX2053004Listed by: SAMSON PROPERTIES - Coming SoonOpen Sun, 2 to 4pm
 $1,250,000Coming Soon4 beds 3 baths
$1,250,000Coming Soon4 beds 3 baths515 Janneys Ln, ALEXANDRIA, VA 22302
MLS# VAAX2052490Listed by: LONG & FOSTER REAL ESTATE, INC. - Coming SoonOpen Sun, 1 to 4pm
 $325,000Coming Soon2 beds 2 baths
$325,000Coming Soon2 beds 2 baths200 N Pickett St N #1513, ALEXANDRIA, VA 22304
MLS# VAAX2052864Listed by: LONG & FOSTER REAL ESTATE, INC. - New
 $4,900,000Active4 beds 7 baths5,923 sq. ft.
$4,900,000Active4 beds 7 baths5,923 sq. ft.320 1/2 Mansion Dr, ALEXANDRIA, VA 22302
MLS# VAAX2052970Listed by: TTR SOTHEBY'S INTERNATIONAL REALTY - Coming Soon
 $549,000Coming Soon2 beds 2 baths
$549,000Coming Soon2 beds 2 baths3254 Gunston Rd, ALEXANDRIA, VA 22302
MLS# VAAX2052992Listed by: WEICHERT, REALTORS - New
 $400,000Active2 beds 1 baths930 sq. ft.
$400,000Active2 beds 1 baths930 sq. ft.3219 Valley Dr, ALEXANDRIA, VA 22302
MLS# VAAX2053020Listed by: RE/MAX EXCELLENCE REALTY - Coming Soon
 $1,749,000Coming Soon2 beds 2 baths
$1,749,000Coming Soon2 beds 2 baths1201 N Royal St #407, ALEXANDRIA, VA 22314
MLS# VAAX2053022Listed by: RLAH @PROPERTIES - Open Sun, 1 to 3pmNew
 $1,699,000Active4 beds 4 baths3,853 sq. ft.
$1,699,000Active4 beds 4 baths3,853 sq. ft.407 Tyler Pl, ALEXANDRIA, VA 22302
MLS# VAAX2052852Listed by: TTR SOTHEBY'S INTERNATIONAL REALTY - New
 $159,000Active1 beds 1 baths720 sq. ft.
$159,000Active1 beds 1 baths720 sq. ft.431 N Armistead St #307, ALEXANDRIA, VA 22312
MLS# VAAX2052998Listed by: LONG & FOSTER REAL ESTATE, INC. - Open Sun, 12 to 2pmNew
 $625,000Active1 beds 2 baths875 sq. ft.
$625,000Active1 beds 2 baths875 sq. ft.737 Swann Ave #406, ALEXANDRIA, VA 22301
MLS# VAAX2052956Listed by: TTR SOTHEBYS INTERNATIONAL REALTY
