8647 Braddock Ave, Alexandria, VA 22309
Local realty services provided by:Better Homes and Gardens Real Estate Community Realty
Listed by: joia coleman thompson, michelle caldwell thompson
Office: cti real estate
MLS#:VAFX2230724
Source:BRIGHTMLS
Price summary
- Price:$810,000
- Price per sq. ft.:$225.88
About this home
Back on the Market! Buyer Financing Fell Through! Their loss is your opportunity to make this versatile Mount Vernon home yours!
Welcome to 8647 Braddock Avenue, a spacious and character-filled property offering exceptional flexibility for a variety of living arrangements. Situated on two lots totaling 6,600 sq ft, including 8647 and 8649 Braddock Avenue, this home provides both comfort and opportunity.
The upstairs office overlooks the front yard, creating the perfect setting for remote work or quiet study. Downstairs, the fully finished basement serves as a true extension of the home, complete with its own full kitchen, bathroom, living room, and private rear entrance; ideal for guests, extended stay visitors, or an independent living space.
Enjoy cozy evenings by one of two fireplaces, host gatherings on the deck with a built-in bench and table, and appreciate the warmth and craftsmanship that make this home truly timeless.
As an added bonus, the remaining furniture and items in the home can be included free of charge at the buyer’s choice, offering a convenient move-in opportunity.
Located near Mount Vernon High School and the Mount Vernon Plaza with shops, dining, and everyday conveniences, this property combines space, charm, and location in one package.
Back on the market and ready for its next chapter. Come see all that 8647 Braddock Avenue has to offer.
Contact an agent
Home facts
- Year built:1968
- Listing ID #:VAFX2230724
- Added:291 day(s) ago
- Updated:January 17, 2026 at 03:43 PM
Rooms and interior
- Bedrooms:5
- Total bathrooms:4
- Full bathrooms:3
- Half bathrooms:1
- Living area:3,586 sq. ft.
Heating and cooling
- Cooling:Central A/C
- Heating:Forced Air, Natural Gas
Structure and exterior
- Year built:1968
- Building area:3,586 sq. ft.
- Lot area:0.15 Acres
Utilities
- Water:Public
- Sewer:Public Sewer
Finances and disclosures
- Price:$810,000
- Price per sq. ft.:$225.88
- Tax amount:$24 (2025)
New listings near 8647 Braddock Ave
- Coming SoonOpen Sat, 2 to 4pm
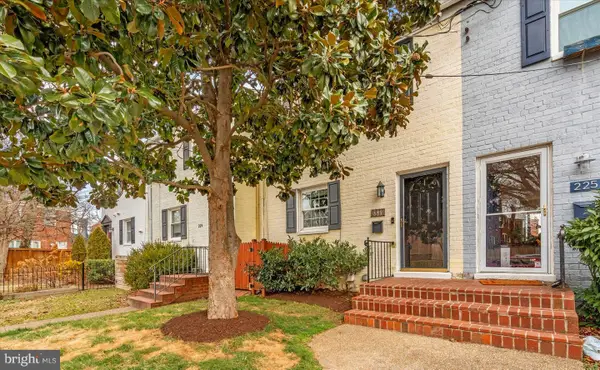 $775,000Coming Soon3 beds 2 baths
$775,000Coming Soon3 beds 2 baths227 Guthrie Ave, ALEXANDRIA, VA 22305
MLS# VAAX2053190Listed by: CORCORAN MCENEARNEY - Coming SoonOpen Fri, 5 to 6:30pm
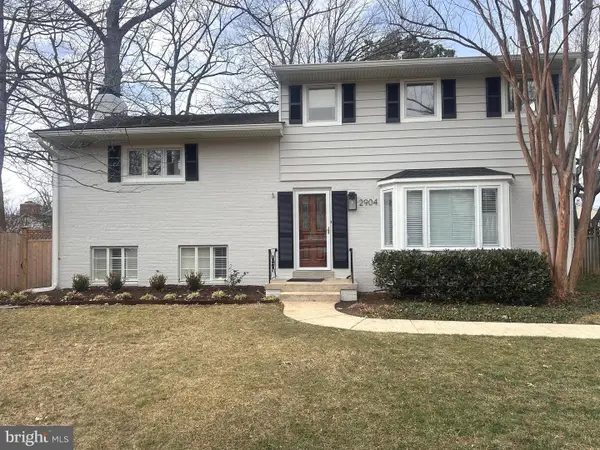 $1,250,000Coming Soon4 beds 3 baths
$1,250,000Coming Soon4 beds 3 baths2904 Farm Rd, ALEXANDRIA, VA 22302
MLS# VAAX2053280Listed by: CORCORAN MCENEARNEY - New
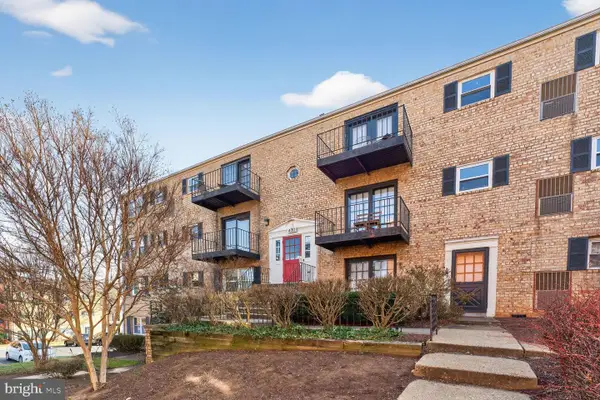 $205,000Active1 beds 1 baths726 sq. ft.
$205,000Active1 beds 1 baths726 sq. ft.430 N Armistead St #201, ALEXANDRIA, VA 22312
MLS# VAAX2052114Listed by: LONG & FOSTER REAL ESTATE, INC. - Coming SoonOpen Sat, 1 to 3pm
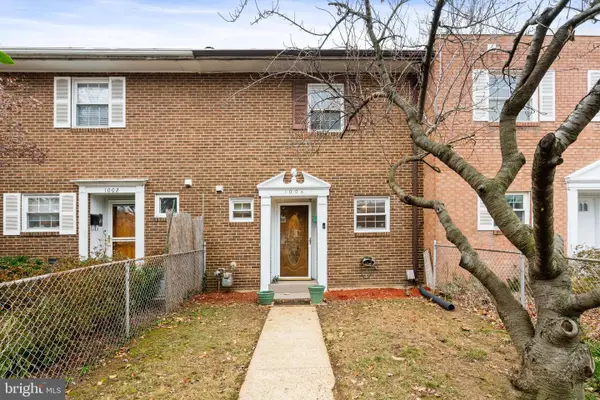 $650,000Coming Soon3 beds 2 baths
$650,000Coming Soon3 beds 2 baths1004 Colonial Ave, ALEXANDRIA, VA 22314
MLS# VAAX2053276Listed by: SAMSON PROPERTIES - New
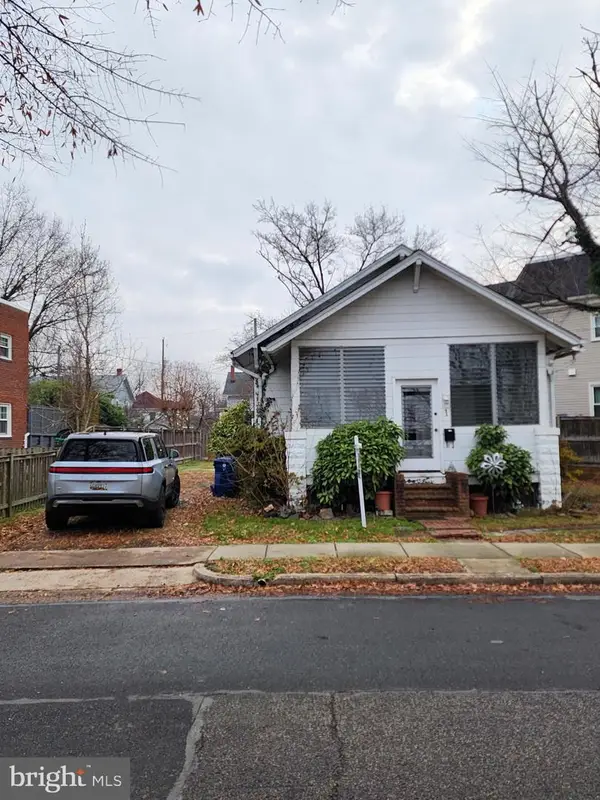 $749,950Active3 beds 1 baths888 sq. ft.
$749,950Active3 beds 1 baths888 sq. ft.1 E Custis Ave, ALEXANDRIA, VA 22301
MLS# VAAX2053278Listed by: RE/MAX EXECUTIVES - New
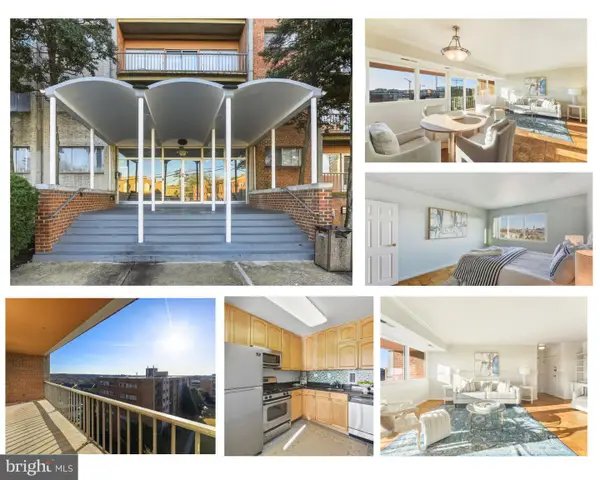 $259,000Active2 beds 1 baths1,110 sq. ft.
$259,000Active2 beds 1 baths1,110 sq. ft.401 N Armistead St N #504, ALEXANDRIA, VA 22312
MLS# VAAX2053262Listed by: REAL BROKER, LLC - Coming Soon
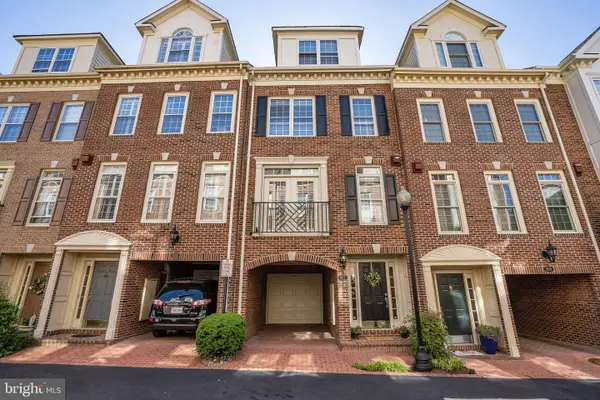 $1,235,000Coming Soon3 beds 3 baths
$1,235,000Coming Soon3 beds 3 baths811 Water Pl, ALEXANDRIA, VA 22314
MLS# VAAX2053242Listed by: TTR SOTHEBY'S INTERNATIONAL REALTY 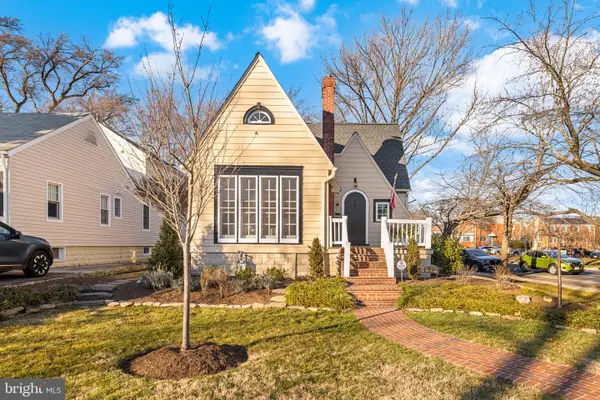 $1,370,000Pending3 beds 2 baths1,973 sq. ft.
$1,370,000Pending3 beds 2 baths1,973 sq. ft.1 W Oak St, ALEXANDRIA, VA 22301
MLS# VAAX2052958Listed by: LONG & FOSTER REAL ESTATE, INC.- New
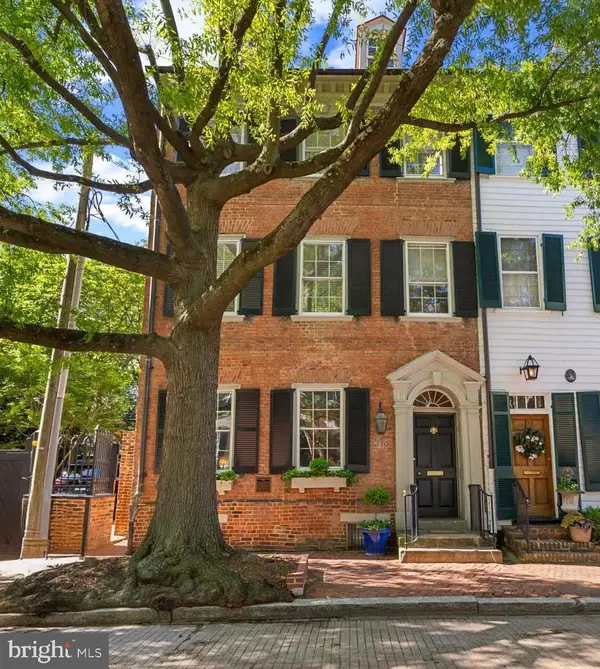 $4,250,000Active4 beds 5 baths4,905 sq. ft.
$4,250,000Active4 beds 5 baths4,905 sq. ft.210 Prince St, ALEXANDRIA, VA 22314
MLS# VAAX2044414Listed by: TTR SOTHEBY'S INTERNATIONAL REALTY - Coming Soon
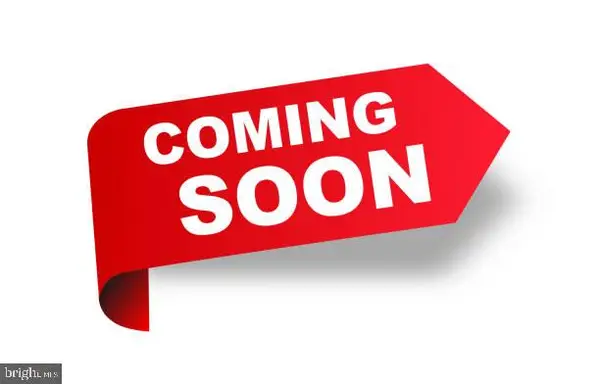 $205,000Coming Soon1 beds 1 baths
$205,000Coming Soon1 beds 1 baths5851 Quantrell Ave #209, ALEXANDRIA, VA 22312
MLS# VAAX2053230Listed by: COMPASS
