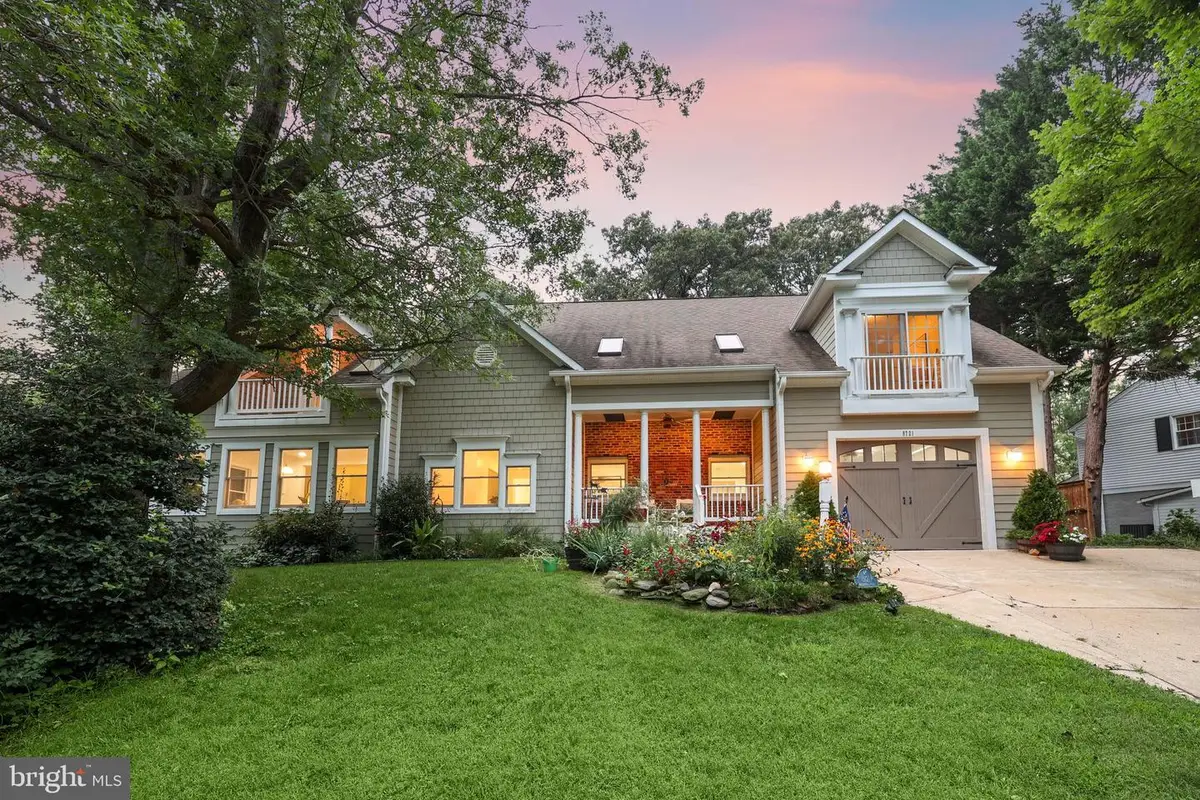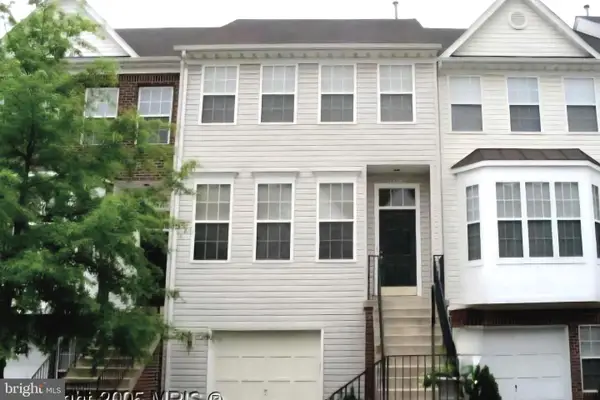8721 Waterford Rd, ALEXANDRIA, VA 22308
Local realty services provided by:Better Homes and Gardens Real Estate Capital Area



8721 Waterford Rd,ALEXANDRIA, VA 22308
$960,000
- 5 Beds
- 4 Baths
- 3,338 sq. ft.
- Single family
- Pending
Listed by:benjamin j grouby
Office:redfin corporation
MLS#:VAFX2260496
Source:BRIGHTMLS
Price summary
- Price:$960,000
- Price per sq. ft.:$287.6
About this home
Welcome to Stratford Landing. Perched on a hill and overlooking the neighborhood 8721 Waterford is simply delightful from the front porch to the spacious three level interior to the fully fenced back yard. 8721 Waterford is a five bedroom three full and one-half bath home with a new eat in kitchen. One Bedroom is on the main level. Upstairs is the owner’s suite with den or office and fireplace, it is open to the entry atrium. A Juliet balcony from the primary bedroom area lets in the great outdoors and is a lovely place for a morning coffee or evening refreshment. There are multiple living spaces that are expansive and plenty of storage areas throughout the home. New luxury flooring on the main level. The basement is finished and has a large living area, an office and a room that was used for storage and a gym. The utility room is large and has a washer and dryer, storage and utility sink. There is a half bath on the lower level. The wooded back yard has a patio and a storage shed. There is a two car stacked garage accessible from the front driveway.
Contact an agent
Home facts
- Year built:1963
- Listing Id #:VAFX2260496
- Added:45 day(s) ago
- Updated:August 18, 2025 at 07:47 AM
Rooms and interior
- Bedrooms:5
- Total bathrooms:4
- Full bathrooms:3
- Half bathrooms:1
- Living area:3,338 sq. ft.
Heating and cooling
- Cooling:Central A/C
- Heating:Forced Air, Natural Gas
Structure and exterior
- Year built:1963
- Building area:3,338 sq. ft.
- Lot area:0.29 Acres
Schools
- High school:WEST POTOMAC
- Middle school:CARL SANDBURG
- Elementary school:FORT HUNT
Utilities
- Water:Public
- Sewer:Public Sewer
Finances and disclosures
- Price:$960,000
- Price per sq. ft.:$287.6
- Tax amount:$11,239 (2025)
New listings near 8721 Waterford Rd
- Coming Soon
 $439,950Coming Soon2 beds 2 baths
$439,950Coming Soon2 beds 2 baths6010 Curtier Dr #f, ALEXANDRIA, VA 22310
MLS# VAFX2262292Listed by: EVERLAND REALTY LLC - Coming Soon
 $329,000Coming Soon1 beds 1 baths
$329,000Coming Soon1 beds 1 baths6301 Edsall Rd #106, ALEXANDRIA, VA 22312
MLS# VAFX2261874Listed by: COMPASS - Coming Soon
 $1,199,000Coming Soon3 beds 4 baths
$1,199,000Coming Soon3 beds 4 baths6038 Fort Hunt Rd, ALEXANDRIA, VA 22307
MLS# VAFX2262238Listed by: TTR SOTHEBY'S INTERNATIONAL REALTY - Coming Soon
 $750,000Coming Soon4 beds 3 baths
$750,000Coming Soon4 beds 3 baths4811 Welford St., ALEXANDRIA, VA 22309
MLS# VAFX2262124Listed by: PEARSON SMITH REALTY, LLC - Coming Soon
 $559,000Coming Soon3 beds 2 baths
$559,000Coming Soon3 beds 2 baths6529 Virginia Hills Ave, ALEXANDRIA, VA 22310
MLS# VAFX2260364Listed by: RE/MAX DISTINCTIVE REAL ESTATE, INC. - Open Fri, 5 to 7pmNew
 $345,000Active2 beds 2 baths928 sq. ft.
$345,000Active2 beds 2 baths928 sq. ft.6920 Victoria Dr #f, ALEXANDRIA, VA 22310
MLS# VAFX2262076Listed by: KW METRO CENTER - Coming Soon
 $698,000Coming Soon4 beds 3 baths
$698,000Coming Soon4 beds 3 baths4201 Franconia Rd, ALEXANDRIA, VA 22310
MLS# VAFX2262114Listed by: REALTY ONE GROUP CAPITAL - Coming Soon
 $1,350,000Coming Soon5 beds 3 baths
$1,350,000Coming Soon5 beds 3 baths3002 Sevor Ln, ALEXANDRIA, VA 22309
MLS# VAFX2261684Listed by: TTR SOTHEBY'S INTERNATIONAL REALTY - Coming Soon
 $699,500Coming Soon3 beds 4 baths
$699,500Coming Soon3 beds 4 baths6623 Patent Parish Ln, ALEXANDRIA, VA 22315
MLS# VAFX2262104Listed by: SAMSON PROPERTIES - Coming Soon
 $485,000Coming Soon2 beds 3 baths
$485,000Coming Soon2 beds 3 baths7705 Haynes Point Way #2802, ALEXANDRIA, VA 22315
MLS# VAFX2261412Listed by: COLDWELL BANKER REALTY
