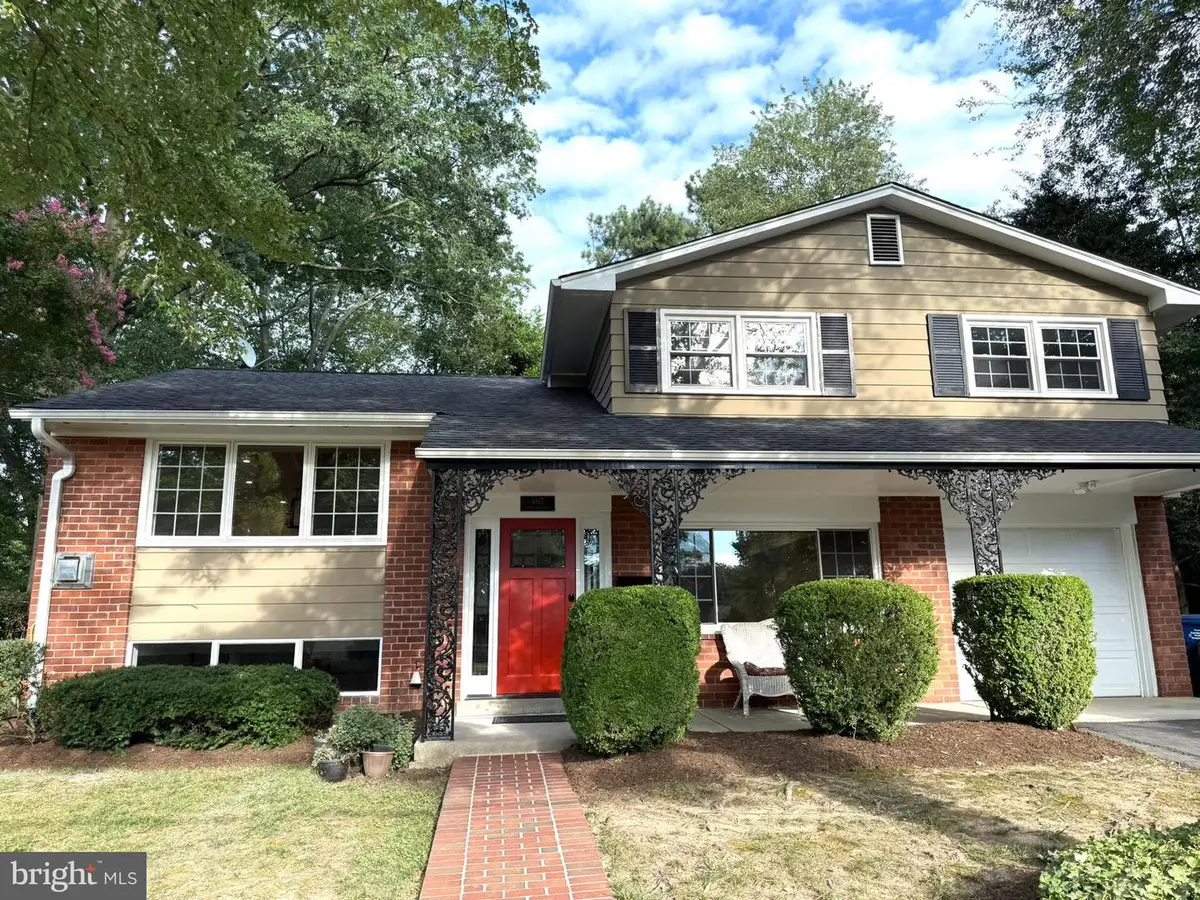8817 Vernon View Dr, ALEXANDRIA, VA 22308
Local realty services provided by:Better Homes and Gardens Real Estate Valley Partners



8817 Vernon View Dr,ALEXANDRIA, VA 22308
$795,000
- 4 Beds
- 2 Baths
- - sq. ft.
- Single family
- Coming Soon
Upcoming open houses
- Sun, Aug 2402:00 pm - 04:00 pm
Listed by:edward e pagett
Office:coldwell banker realty
MLS#:VAFX2259430
Source:BRIGHTMLS
Price summary
- Price:$795,000
About this home
This beautifully updated and extremely versatile four-level Split has amazing space and layout for every activity. With newly refinished hardwoods, fabulous open custom kitchen with island and quartz countertops, tastefully modernized bathrooms, newer windows, garage with 240V car charger, this freshly painted home has it all.
There is a furnished rear screened porch opening to a private fenced yard with two brick patios, and a slightly raised masonry-terrace perfect for outdoor fires, professionally designed landscaping with native perennials- serene and perfect for outdoor/indoor games and entertaining. The large Silver Maple in the front yard protects from heat of the afternoon sun.
This lovely home in popular Potomac Valley is on one of George Washington’s original farms. The location is superb- minutes from GW Parkway, Ft Belvoir, Ft Hunt Park, Ft Hunt Elementary School, the Fairfax Connector Bus Stop, restaurants, and local Hollin Hall shops. This lovely home is updated and marketed at a price that is sure to please.
More Professional Photos will be added when Listing goes Active for showing on 22 August 2025. First Open House is 24 August 2025.
Contact an agent
Home facts
- Year built:1959
- Listing Id #:VAFX2259430
- Added:1 day(s) ago
- Updated:August 18, 2025 at 02:35 PM
Rooms and interior
- Bedrooms:4
- Total bathrooms:2
- Full bathrooms:2
Heating and cooling
- Cooling:Ceiling Fan(s), Central A/C
- Heating:Forced Air, Humidifier, Natural Gas
Structure and exterior
- Roof:Composite, Shingle
- Year built:1959
Schools
- High school:WEST POTOMAC
- Middle school:CARL SANDBURG
- Elementary school:FORT HUNT
Utilities
- Water:Public
- Sewer:Public Sewer
Finances and disclosures
- Price:$795,000
- Tax amount:$9,948 (2025)
New listings near 8817 Vernon View Dr
- Coming Soon
 $1,275,000Coming Soon5 beds 5 baths
$1,275,000Coming Soon5 beds 5 baths3905 Cook St, ALEXANDRIA, VA 22311
MLS# VAFX2259362Listed by: KELLER WILLIAMS REALTY - Open Thu, 4:30 to 6:30pmNew
 $394,999Active2 beds 2 baths962 sq. ft.
$394,999Active2 beds 2 baths962 sq. ft.4560 Strutfield Ln #1203, ALEXANDRIA, VA 22311
MLS# VAAX2048746Listed by: SAMSON PROPERTIES - Coming Soon
 $2,400,000Coming Soon4 beds 5 baths
$2,400,000Coming Soon4 beds 5 baths115 N West St, ALEXANDRIA, VA 22314
MLS# VAAX2048550Listed by: RE/MAX EXECUTIVES - Coming Soon
 $439,950Coming Soon2 beds 2 baths
$439,950Coming Soon2 beds 2 baths6010 Curtier Dr #f, ALEXANDRIA, VA 22310
MLS# VAFX2262292Listed by: EVERLAND REALTY LLC - Coming Soon
 $329,000Coming Soon1 beds 1 baths
$329,000Coming Soon1 beds 1 baths6301 Edsall Rd #106, ALEXANDRIA, VA 22312
MLS# VAFX2261874Listed by: COMPASS - Coming Soon
 $1,199,000Coming Soon3 beds 4 baths
$1,199,000Coming Soon3 beds 4 baths6038 Fort Hunt Rd, ALEXANDRIA, VA 22307
MLS# VAFX2262238Listed by: TTR SOTHEBY'S INTERNATIONAL REALTY - Coming Soon
 $750,000Coming Soon4 beds 3 baths
$750,000Coming Soon4 beds 3 baths4811 Welford St., ALEXANDRIA, VA 22309
MLS# VAFX2262124Listed by: PEARSON SMITH REALTY, LLC - Coming Soon
 $559,000Coming Soon3 beds 2 baths
$559,000Coming Soon3 beds 2 baths6529 Virginia Hills Ave, ALEXANDRIA, VA 22310
MLS# VAFX2260364Listed by: RE/MAX DISTINCTIVE REAL ESTATE, INC. - Open Fri, 5 to 7pmNew
 $345,000Active2 beds 2 baths928 sq. ft.
$345,000Active2 beds 2 baths928 sq. ft.6920 Victoria Dr #f, ALEXANDRIA, VA 22310
MLS# VAFX2262076Listed by: KW METRO CENTER
