9103 Chickawane Ct, ALEXANDRIA, VA 22309
Local realty services provided by:Better Homes and Gardens Real Estate Cassidon Realty
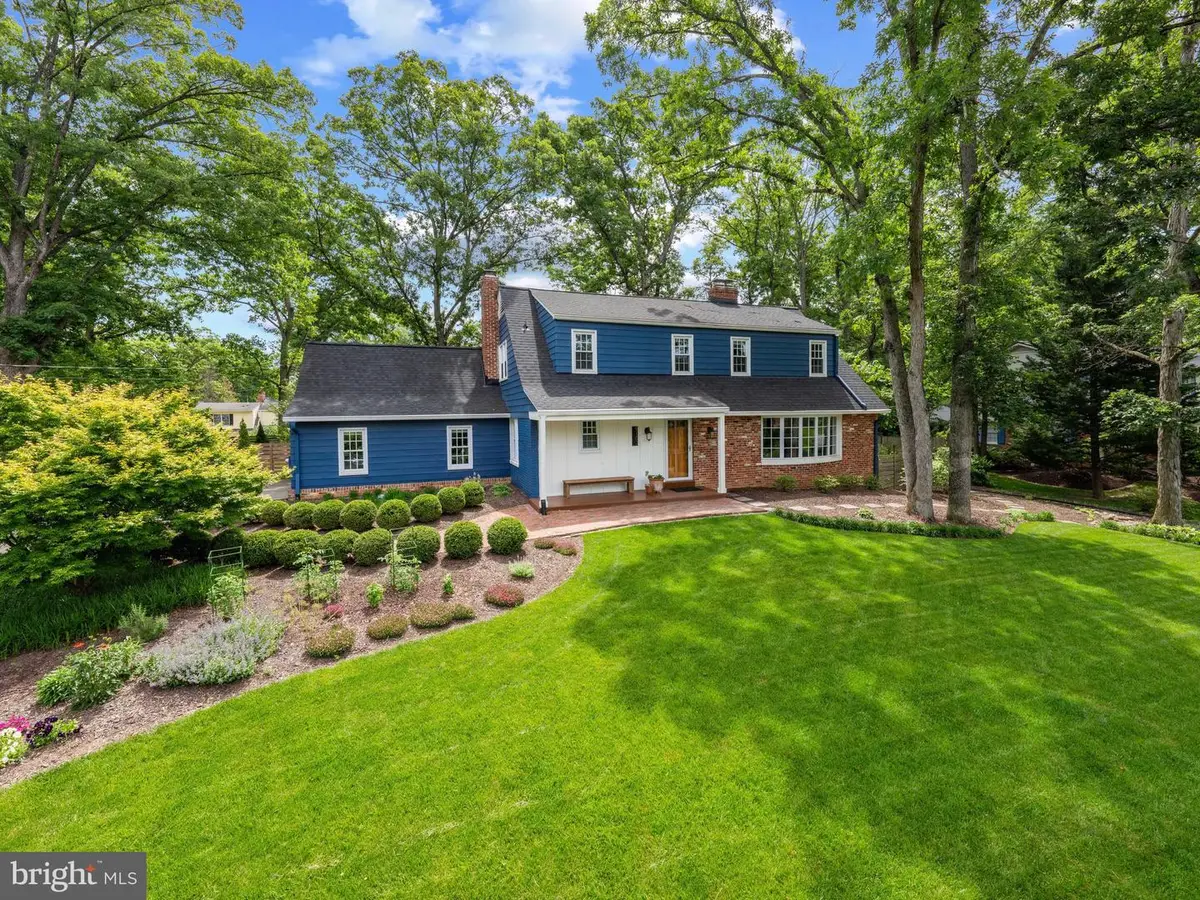
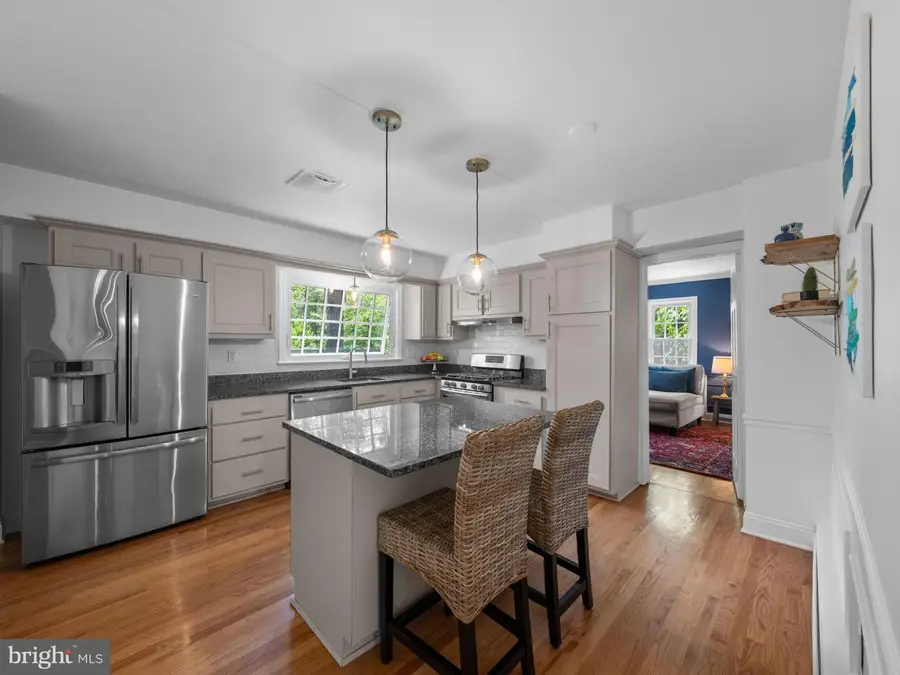
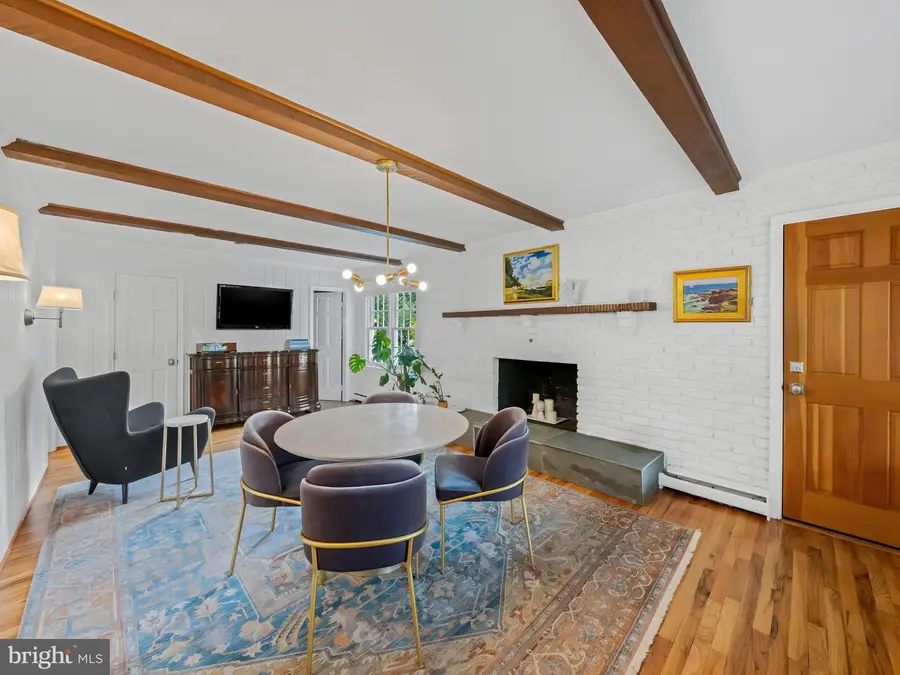
9103 Chickawane Ct,ALEXANDRIA, VA 22309
$995,000
- 4 Beds
- 3 Baths
- 3,658 sq. ft.
- Single family
- Pending
Listed by:margaret o'meara
Office:ttr sotheby's international realty
MLS#:VAFX2244248
Source:BRIGHTMLS
Price summary
- Price:$995,000
- Price per sq. ft.:$272.01
About this home
Welcome to 9103 Chickawane Court, a meticulously maintained and upgraded colonial in the heart of Mount Vernon’s sought-after Westgate neighborhood. Boasting over $250,000 in thoughtful renovations, this stunning home offers 4 bedrooms and 2.5 bathrooms on 0.46 acres and is just minutes from the Potomac River, Fort Belvoir, and historic Old Town Alexandria. Set back from the road on a quiet cul-de-sac, the home offers exceptional curb appeal and privacy, surrounded by mature trees, curated perennial beds, extensive hardscaping, and a lush, fully fenced backyard.
Inside, natural light fills the main level, with the front living room welcoming guests with its large bow window and a wood-burning fireplace. The family room (currently used as a dining space) features a cozy brick fireplace with a reclaimed flagstone hearth, exposed beams, and a large picture window with views of the backyard and access to the porch. The color-drenched, updated powder room and walk-in hall closet complete this room with refinished hardwood floors, crown molding, and updated baseboard covers found throughout.
The eat-in kitchen includes granite countertops, stainless steel appliances, custom cabinetry, center island, hardwood floors, updated lighting, subway tile backsplash, and a large awning window above the sink that adds architectural interest and easy ventilation. Adjacent to the kitchen is the formal dining room (currently used as a lounge) which features decorative chair rail molding and great flow for entertaining into the living room.
Upstairs, you’ll find four spacious bedrooms with refinished hardwood floors, custom closet systems, and window blinds. In 2020, both the primary suite bathroom and hall bath were renovated. The primary bathroom was expanded to include a teak double vanity with quartz countertops, a large walk-in shower, porcelain tile, and updated lighting. Additionally, the primary bedroom now features a built-in wall of closets doubling the amount of hanging and storage space available.
The lower level offers a finished recreation space with waterproofed walls, 2-inch rigid insulation, drywall, new windows, luxury vinyl plank flooring, overhead lighting, and a center brick fireplace. The laundry/utility room features a farmhouse sink, butcher block counter and storage shelves, new lighting, newer front loading washing machine and dryer, and a sealed-coated floor for durability.
This home has been cared for from the inside out. The current owners completed a whole-house energy audit with spray foam insulation in attic and basement, replaced all windows with double-pane windows in 2021, replaced the roof with architectural shingle and installed ridge vent in 2020, fully updated drainage system with French drains, added dry creek bed, and buried downspouts in 2015, and all exterior doors were replaced in 2019 just to name a few of the many updates made. This is a home where every detail has been addressed, from the mechanical systems to the aesthetics, offering a true turnkey experience for its next owners.
Contact an agent
Home facts
- Year built:1963
- Listing Id #:VAFX2244248
- Added:82 day(s) ago
- Updated:August 20, 2025 at 07:24 AM
Rooms and interior
- Bedrooms:4
- Total bathrooms:3
- Full bathrooms:2
- Half bathrooms:1
- Living area:3,658 sq. ft.
Heating and cooling
- Cooling:Central A/C
- Heating:Baseboard - Electric, Natural Gas
Structure and exterior
- Roof:Architectural Shingle
- Year built:1963
- Building area:3,658 sq. ft.
- Lot area:0.46 Acres
Schools
- High school:MOUNT VERNON
- Middle school:WHITMAN
- Elementary school:WASHINGTON MILL
Utilities
- Water:Public
- Sewer:Public Sewer
Finances and disclosures
- Price:$995,000
- Price per sq. ft.:$272.01
- Tax amount:$10,351 (2025)
New listings near 9103 Chickawane Ct
- Coming Soon
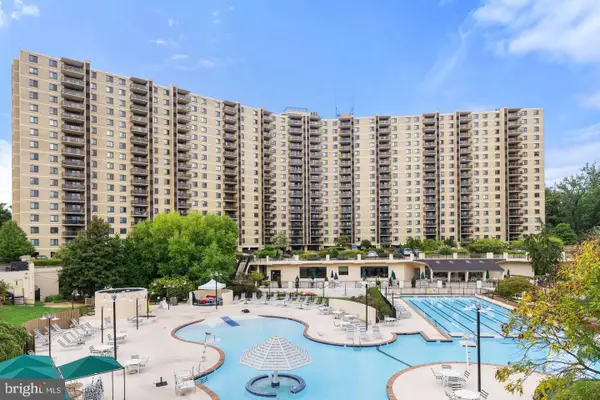 $350,000Coming Soon2 beds 2 baths
$350,000Coming Soon2 beds 2 baths205 Yoakum Pkwy #210, ALEXANDRIA, VA 22304
MLS# VAAX2048852Listed by: SUMMER REALTORS INC - Open Sun, 1 to 4pmNew
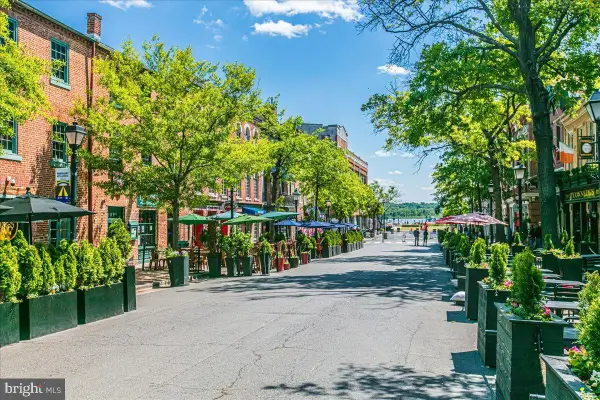 $375,000Active1 beds 1 baths787 sq. ft.
$375,000Active1 beds 1 baths787 sq. ft.801 N Pitt St #909, ALEXANDRIA, VA 22314
MLS# VAAX2048808Listed by: SERHANT - Coming SoonOpen Sat, 1 to 3pm
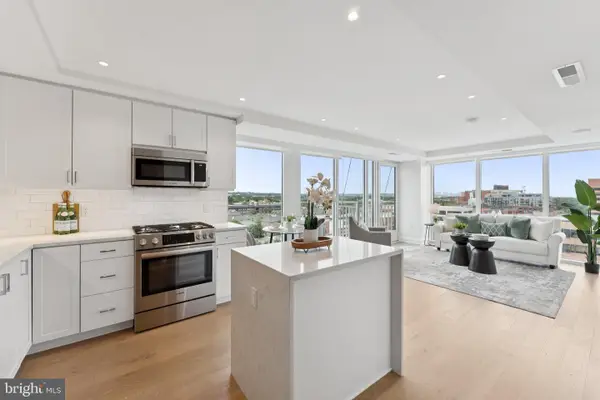 $649,900Coming Soon1 beds 1 baths
$649,900Coming Soon1 beds 1 baths925 N Fairfax St #912, ALEXANDRIA, VA 22314
MLS# VAAX2048826Listed by: REAL BROKER, LLC - Coming SoonOpen Sun, 12 to 2pm
 $1,075,000Coming Soon5 beds 4 baths
$1,075,000Coming Soon5 beds 4 baths6128 Bayliss Pl, ALEXANDRIA, VA 22310
MLS# VAFX2262650Listed by: GORDON JAMES BROKERAGE - Coming Soon
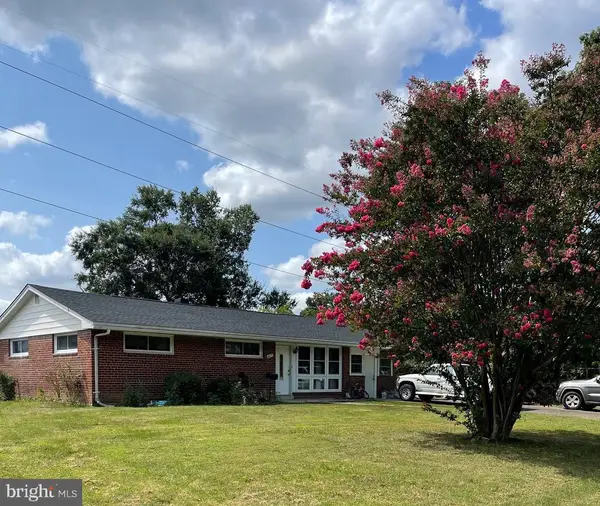 $549,900Coming Soon3 beds 2 baths
$549,900Coming Soon3 beds 2 baths4615 Roundhill Rd, ALEXANDRIA, VA 22310
MLS# VAFX2261042Listed by: SAMSON PROPERTIES - New
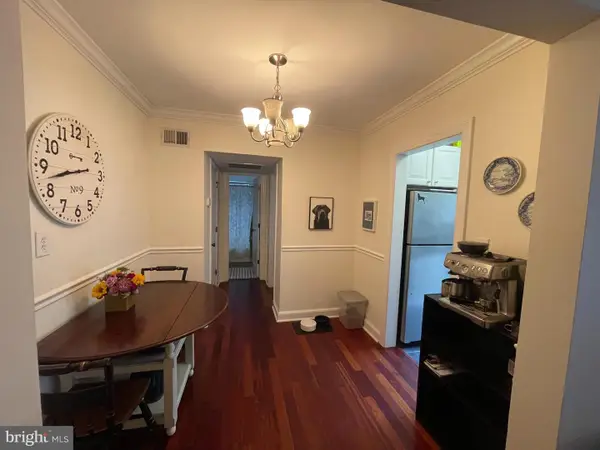 $340,000Active1 beds 1 baths554 sq. ft.
$340,000Active1 beds 1 baths554 sq. ft.718 S Washington St #104, ALEXANDRIA, VA 22314
MLS# VAAX2048784Listed by: LONG & FOSTER REAL ESTATE, INC. - Coming Soon
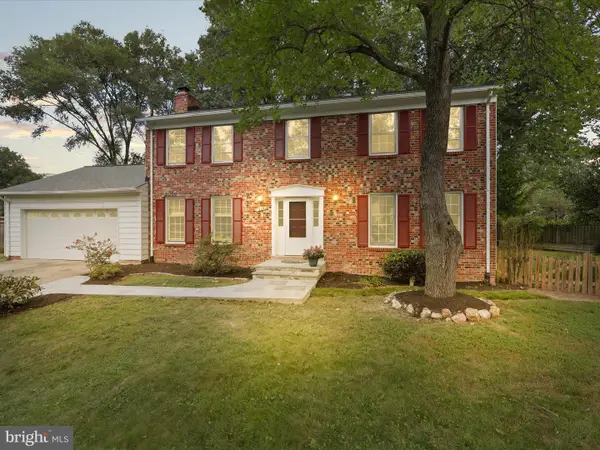 $999,777Coming Soon4 beds 4 baths
$999,777Coming Soon4 beds 4 baths8223 Treebrooke Ln, ALEXANDRIA, VA 22308
MLS# VAFX2262600Listed by: RE/MAX REALTY GROUP - New
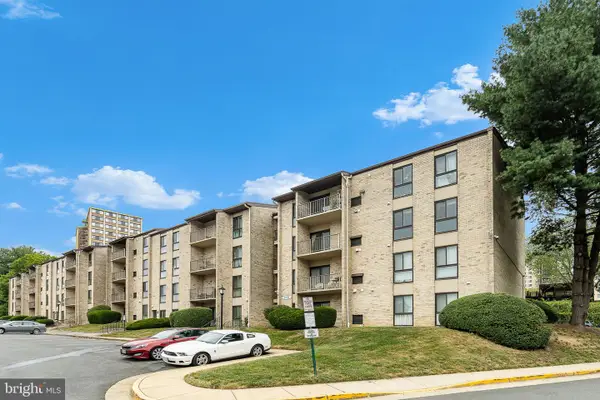 $279,000Active2 beds 2 baths965 sq. ft.
$279,000Active2 beds 2 baths965 sq. ft.6151 Edsall Rd #i, ALEXANDRIA, VA 22304
MLS# VAAX2048800Listed by: COMPASS - Coming Soon
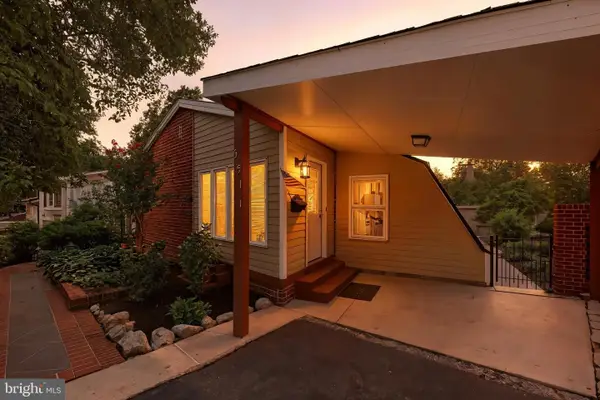 $664,900Coming Soon3 beds 2 baths
$664,900Coming Soon3 beds 2 baths5511 Gwyn Pl, ALEXANDRIA, VA 22312
MLS# VAFX2261316Listed by: THE AGENCY DC - Coming Soon
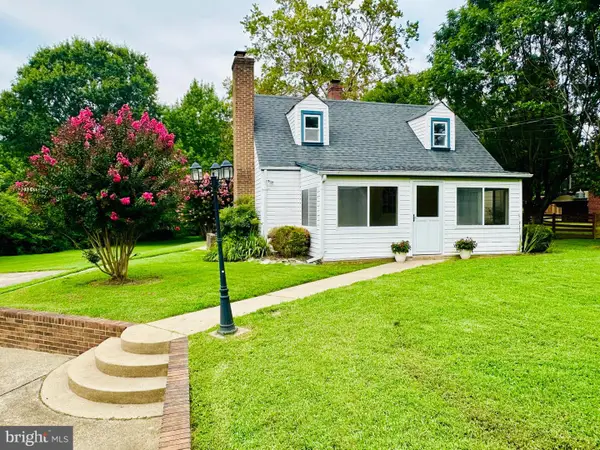 $599,000Coming Soon3 beds 1 baths
$599,000Coming Soon3 beds 1 baths4920 Old Mill Rd, ALEXANDRIA, VA 22309
MLS# VAFX2262230Listed by: TTR SOTHEBY'S INTERNATIONAL REALTY

