917 Crestwood Dr, Alexandria, VA 22302
Local realty services provided by:Better Homes and Gardens Real Estate Premier
917 Crestwood Dr,Alexandria, VA 22302
$1,239,900
- 4 Beds
- 3 Baths
- 2,839 sq. ft.
- Single family
- Active
Listed by: sue s goodhart
Office: compass
MLS#:VAAX2050860
Source:BRIGHTMLS
Price summary
- Price:$1,239,900
- Price per sq. ft.:$436.74
About this home
Welcome to 917 Crestwood Drive, a beautifully maintained multi-level home that perfectly balances comfort, flexibility, and timeless appeal. Thoughtful updates, generous spaces, and seamless indoor-outdoor living make this residence ideal for both everyday life and entertaining. *The main level offers an easy flow between the kitchen, dining, and living areas, creating a warm and inviting atmosphere. From here, step out to the spacious screened porch—a wonderful retreat for morning coffee, evening relaxation, or hosting guests. Upstairs, you’ll find three bright and comfortable bedrooms and two full baths that provide plenty of room to unwind. *The home’s lower levels are designed for versatility. The first features a large recreation room, additional bedroom, and full bath—ideal for guests, a home office, or hobbies. The second lower level includes a fully equipped kitchen added in 2014, adding convenience and flexibility for entertaining or meal prep for larger gatherings. The lowest level provides generous storage to help keep everything organized and within easy reach. *Outdoor living is equally enjoyable here, with a large back porch added within the last decade that extends your living space into the open air. Additional features include two dishwashers, two ranges (approximately ten years old), a cooktop, a beverage fridge, an ice maker, and an outdoor grill. The home is complete with a wood-burning fireplace, carport and driveway parking, an HVAC system (9 years old), a hot water heater (4 years old), a furnace (9 years old), a roof (4 years old), and a washer, dryer, freezer, and refrigerator. *Perfectly positioned in a sought-after Alexandria neighborhood, 917 Crestwood Drive offers convenient access to parks, local shops, commuter routes, and daily amenities. Known for its well-kept surroundings and welcoming atmosphere, this community provides an exceptional setting to call home. *Discover the space, comfort, and charm of this beautifully cared-for residence. Schedule your private showing today and experience all that 917 Crestwood Drive has to offer.
Contact an agent
Home facts
- Year built:1958
- Listing ID #:VAAX2050860
- Added:47 day(s) ago
- Updated:November 30, 2025 at 02:46 PM
Rooms and interior
- Bedrooms:4
- Total bathrooms:3
- Full bathrooms:3
- Living area:2,839 sq. ft.
Heating and cooling
- Cooling:Central A/C
- Heating:Forced Air, Natural Gas
Structure and exterior
- Roof:Architectural Shingle
- Year built:1958
- Building area:2,839 sq. ft.
- Lot area:0.22 Acres
Schools
- High school:ALEXANDRIA CITY
- Middle school:GEORGE WASHINGTON
- Elementary school:GEORGE MASON
Utilities
- Water:Public
- Sewer:Public Septic, Public Sewer
Finances and disclosures
- Price:$1,239,900
- Price per sq. ft.:$436.74
- Tax amount:$11,936 (2025)
New listings near 917 Crestwood Dr
- New
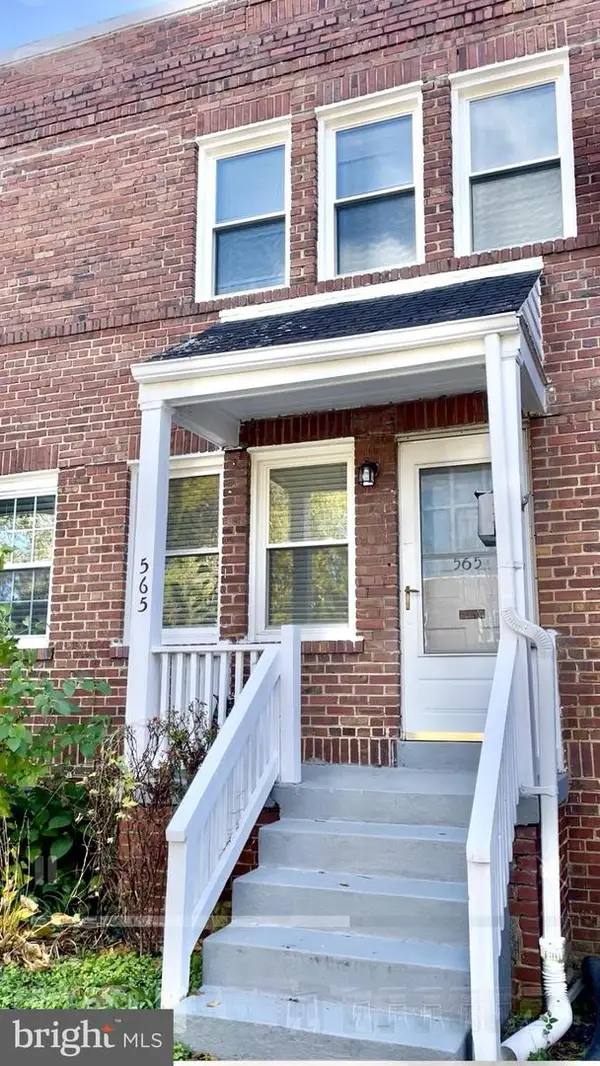 $823,000Active2 beds 2 baths1,248 sq. ft.
$823,000Active2 beds 2 baths1,248 sq. ft.565 E Nelson Ave, ALEXANDRIA, VA 22301
MLS# VAAX2052070Listed by: LONG & FOSTER REAL ESTATE, INC. - Coming Soon
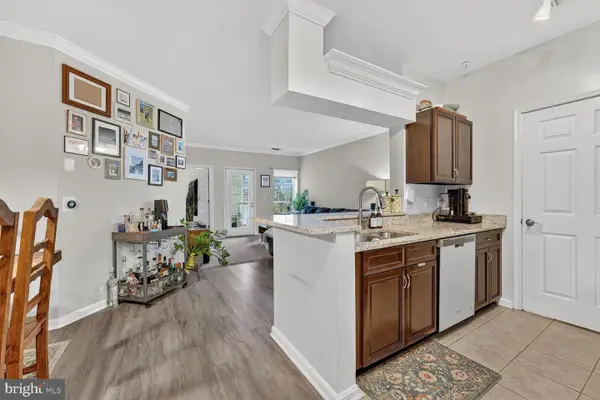 $419,900Coming Soon2 beds 2 baths
$419,900Coming Soon2 beds 2 baths4550 Strutfield Ln #2213, ALEXANDRIA, VA 22311
MLS# VAAX2052078Listed by: LONG & FOSTER REAL ESTATE, INC. - New
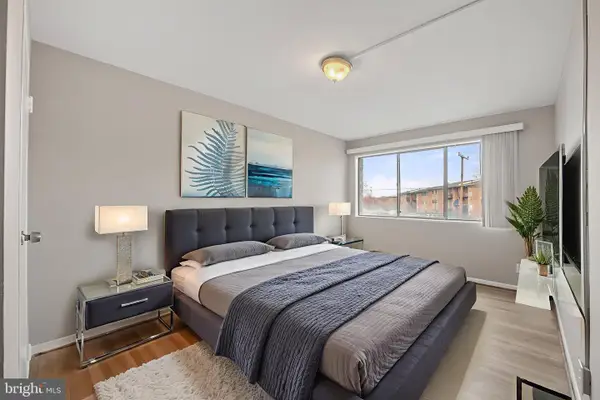 $245,000Active2 beds 1 baths900 sq. ft.
$245,000Active2 beds 1 baths900 sq. ft.431 N Armistead St #211, ALEXANDRIA, VA 22312
MLS# VAAX2052026Listed by: RIVER CITY ELITE PROPERTIES, LLC - New
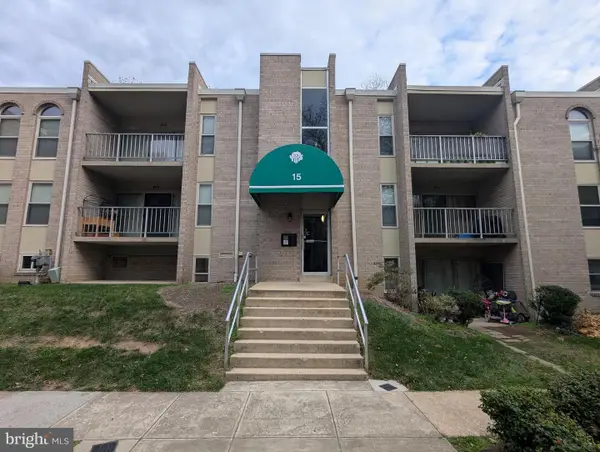 $180,000Active1 beds 1 baths744 sq. ft.
$180,000Active1 beds 1 baths744 sq. ft.15 Canterbury Sq #202, ALEXANDRIA, VA 22304
MLS# VAAX2052054Listed by: EXP REALTY, LLC - New
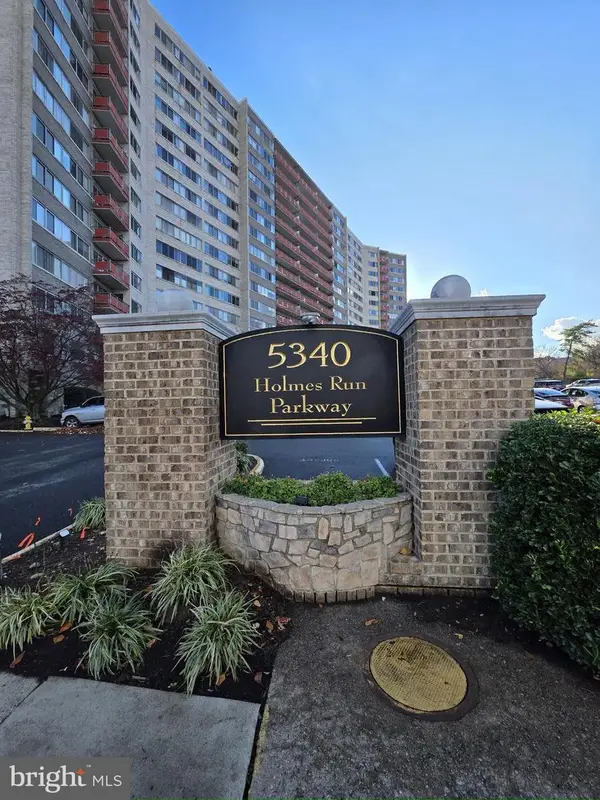 $240,000Active2 beds 1 baths849 sq. ft.
$240,000Active2 beds 1 baths849 sq. ft.5340 Holmes Run Pkwy #1118, ALEXANDRIA, VA 22304
MLS# VAAX2052050Listed by: NEXTHOME BELTWAY REALTY - New
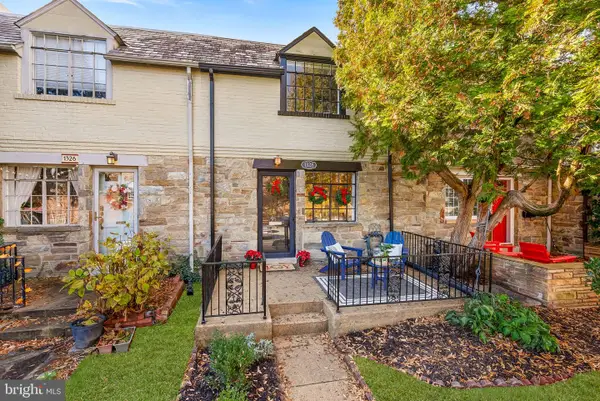 $825,000Active2 beds 2 baths1,585 sq. ft.
$825,000Active2 beds 2 baths1,585 sq. ft.1328 Michigan Ave, ALEXANDRIA, VA 22314
MLS# VAAX2052058Listed by: REAL BROKER, LLC - New
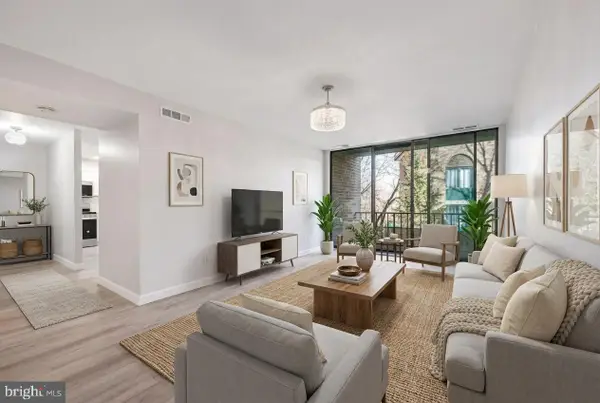 $340,000Active3 beds 2 baths1,182 sq. ft.
$340,000Active3 beds 2 baths1,182 sq. ft.509 N Armistead St #103, ALEXANDRIA, VA 22312
MLS# VAAX2052060Listed by: PEARSON SMITH REALTY, LLC - Coming Soon
 $299,900Coming Soon1 beds 1 baths
$299,900Coming Soon1 beds 1 baths1804 W Abingdon Dr #201, ALEXANDRIA, VA 22314
MLS# VAAX2052014Listed by: NETREALTYNOW.COM, LLC - New
 $283,000Active1 beds 1 baths610 sq. ft.
$283,000Active1 beds 1 baths610 sq. ft.1630 W Abingdon Dr #202, ALEXANDRIA, VA 22314
MLS# VAAX2052046Listed by: THE GREENE REALTY GROUP - Coming Soon
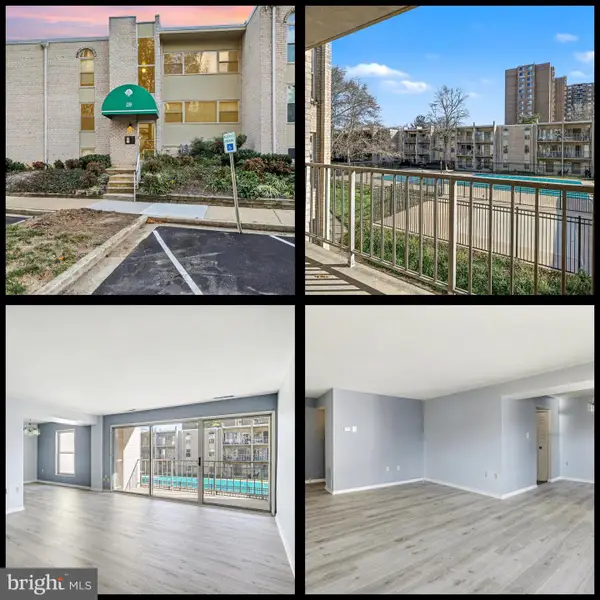 $249,900Coming Soon2 beds 1 baths
$249,900Coming Soon2 beds 1 baths29 Canterbury Sq #201, ALEXANDRIA, VA 22304
MLS# VAAX2052044Listed by: SAMSON PROPERTIES
