9401 Forest Haven Dr, Alexandria, VA 22309
Local realty services provided by:Better Homes and Gardens Real Estate Reserve
9401 Forest Haven Dr,Alexandria, VA 22309
$869,500
- 4 Beds
- 4 Baths
- 2,951 sq. ft.
- Single family
- Pending
Listed by:christopher j white
Office:long & foster real estate, inc.
MLS#:VAFX2265658
Source:BRIGHTMLS
Price summary
- Price:$869,500
- Price per sq. ft.:$294.65
About this home
Unique offering! A spacious rambler, one of the most highly sought after yet hardest to find models in the area! Almost 3/4 acre square lot allows for unusually large rambler which features open, free flowing floor plan with exceptionally large room sizes which allows for maximum access to all major rooms without having to use stairs. The lower level which features a full bath, two finished rooms, and a huge unfinished storage area, has direct outside entrance which provides great potential for expansion, multi-generational living, and many other potential uses. The total square footage of both levels provides almost 4,000 sq ft to work with! HVAC and water heater replaced in 2022 and the interior has been freshly painted and the expansive hardwood floors have just been refinished. This fabulous property is in prime Yacht Haven Estates location, just steps to the Mount Vernon Yacht Club. If you've been looking for an opportunity for one level living without feeling cramped - this is the one!
Contact an agent
Home facts
- Year built:1957
- Listing ID #:VAFX2265658
- Added:63 day(s) ago
- Updated:October 05, 2025 at 07:35 AM
Rooms and interior
- Bedrooms:4
- Total bathrooms:4
- Full bathrooms:3
- Half bathrooms:1
- Living area:2,951 sq. ft.
Heating and cooling
- Cooling:Central A/C
- Heating:Forced Air, Natural Gas
Structure and exterior
- Year built:1957
- Building area:2,951 sq. ft.
- Lot area:0.69 Acres
Utilities
- Water:Public
- Sewer:Public Sewer
Finances and disclosures
- Price:$869,500
- Price per sq. ft.:$294.65
- Tax amount:$9,654 (2025)
New listings near 9401 Forest Haven Dr
- Coming Soon
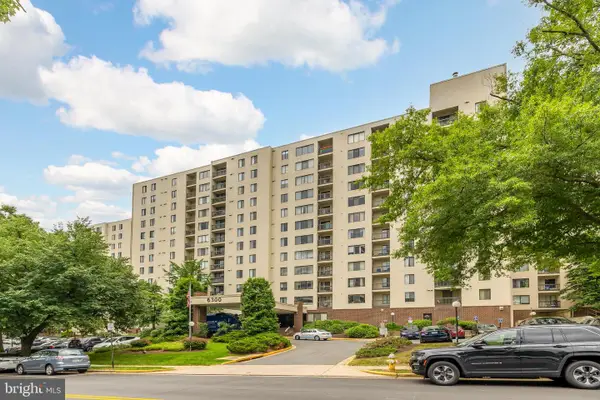 $320,000Coming Soon2 beds 2 baths
$320,000Coming Soon2 beds 2 baths6300 Stevenson Ave #615, ALEXANDRIA, VA 22304
MLS# VAAX2050508Listed by: CORCORAN MCENEARNEY - Coming Soon
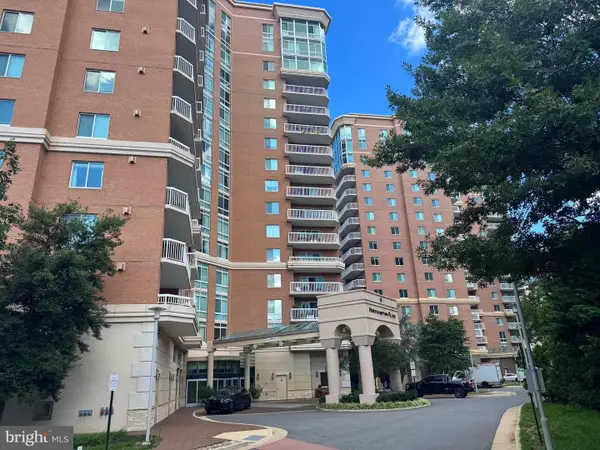 $300,000Coming Soon1 beds 1 baths
$300,000Coming Soon1 beds 1 baths3101 N Hampton Dr #709, ALEXANDRIA, VA 22302
MLS# VAAX2050584Listed by: RLAH @PROPERTIES - New
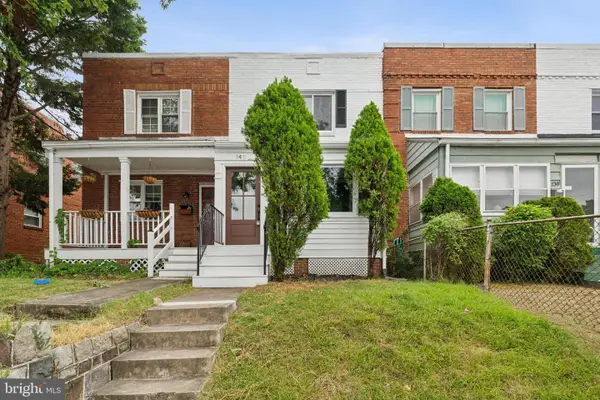 $769,900Active2 beds 2 baths1,178 sq. ft.
$769,900Active2 beds 2 baths1,178 sq. ft.141 Lynhaven Dr, ALEXANDRIA, VA 22305
MLS# VAAX2050604Listed by: CENTURY 21 NEW MILLENNIUM - Coming SoonOpen Sun, 1 to 3pm
 $1,324,999Coming Soon3 beds 4 baths
$1,324,999Coming Soon3 beds 4 baths624 N Pitt St, ALEXANDRIA, VA 22314
MLS# VAAX2050538Listed by: PEARSON SMITH REALTY, LLC - New
 $289,900Active1 beds 1 baths771 sq. ft.
$289,900Active1 beds 1 baths771 sq. ft.4870 Eisenhower Ave #203, ALEXANDRIA, VA 22304
MLS# VAAX2050394Listed by: PACIFIC REALTY - Open Sun, 1 to 4pmNew
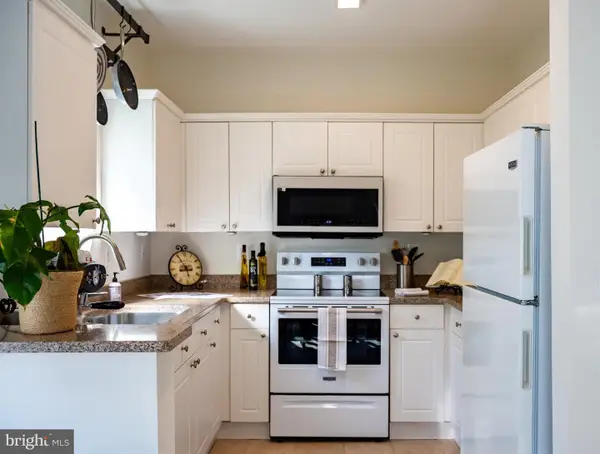 $380,000Active2 beds 1 baths878 sq. ft.
$380,000Active2 beds 1 baths878 sq. ft.4561 Strutfield Ln #3115, ALEXANDRIA, VA 22311
MLS# VAAX2050576Listed by: CORCORAN MCENEARNEY - New
 $409,000Active2 beds 1 baths900 sq. ft.
$409,000Active2 beds 1 baths900 sq. ft.3721 Gunston Rd, ALEXANDRIA, VA 22302
MLS# VAAX2050588Listed by: PROPLOCATE REALTY - Coming Soon
 $674,900Coming Soon3 beds 3 baths
$674,900Coming Soon3 beds 3 baths28 Garden Dr, ALEXANDRIA, VA 22304
MLS# VAAX2050586Listed by: CENTRAL PROPERTIES, LLC, - New
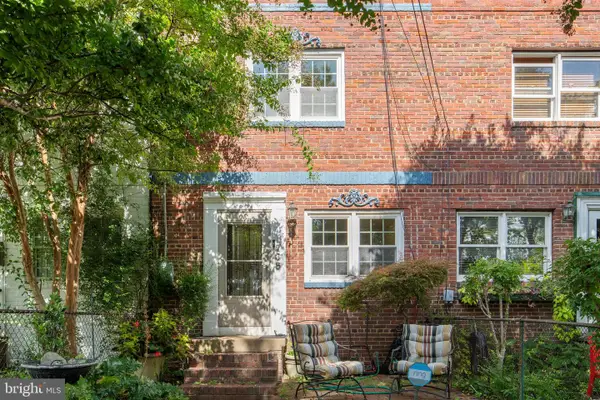 $740,000Active2 beds 2 baths1,464 sq. ft.
$740,000Active2 beds 2 baths1,464 sq. ft.735 Bernard St, ALEXANDRIA, VA 22314
MLS# VAAX2050472Listed by: EXP REALTY, LLC - Open Sun, 11am to 1pmNew
 $1,250,000Active4 beds 4 baths3,339 sq. ft.
$1,250,000Active4 beds 4 baths3,339 sq. ft.365 Cameron Station Blvd, ALEXANDRIA, VA 22304
MLS# VAAX2050474Listed by: CENTURY 21 NEW MILLENNIUM
