2288 Lexington Tpke, Amherst, VA 24521
Local realty services provided by:Better Homes and Gardens Real Estate Maturo
2288 Lexington Tpke,Amherst, VA 24521
$849,000
- 3 Beds
- 5 Baths
- 3,314 sq. ft.
- Single family
- Active
Listed by: mary snow, default agent
Office: mary snow realty
MLS#:667097
Source:BRIGHTMLS
Price summary
- Price:$849,000
- Price per sq. ft.:$95.52
About this home
Spacious Light Filled Home on 23 acres with Detached 3 story 4,000+ sq ft Workshop. Car collector, Artist or Hobbyist-name your passion-you will love this space. So many options here. A long winding driveway leads you to the sprawling home which has been transformed by the creative artist/owners over the years. You will find spacious living areas, 3-4 bedrooms and 3 1/2 baths including a well planned primary suite on the main level. The terrace level with another full bath is a flexible space currently used as a studio which could be converted into an apartment. Outdoor living has not been neglected with a screened porch, deck and patio overlooking a tranquil koi pond all inviting relaxation. A barn, greenhouse, small tool shed, an established garden and a picturesque creek complete this property. Whether you want a multi generational homestead, a creative retreat or a prime vacation home this unique sanctuary awaits.
Contact an agent
Home facts
- Year built:1975
- Listing ID #:667097
- Added:146 day(s) ago
- Updated:December 15, 2025 at 02:54 PM
Rooms and interior
- Bedrooms:3
- Total bathrooms:5
- Full bathrooms:4
- Half bathrooms:1
- Living area:3,314 sq. ft.
Heating and cooling
- Cooling:Heat Pump(s)
- Heating:Heat Pump(s), Oil, Solar
Structure and exterior
- Year built:1975
- Building area:3,314 sq. ft.
- Lot area:22.9 Acres
Schools
- High school:AMHERST
- Middle school:AMHERST
- Elementary school:TEMPERANCE
Utilities
- Water:Well
- Sewer:Septic Exists
Finances and disclosures
- Price:$849,000
- Price per sq. ft.:$95.52
- Tax amount:$2,725 (2024)
New listings near 2288 Lexington Tpke
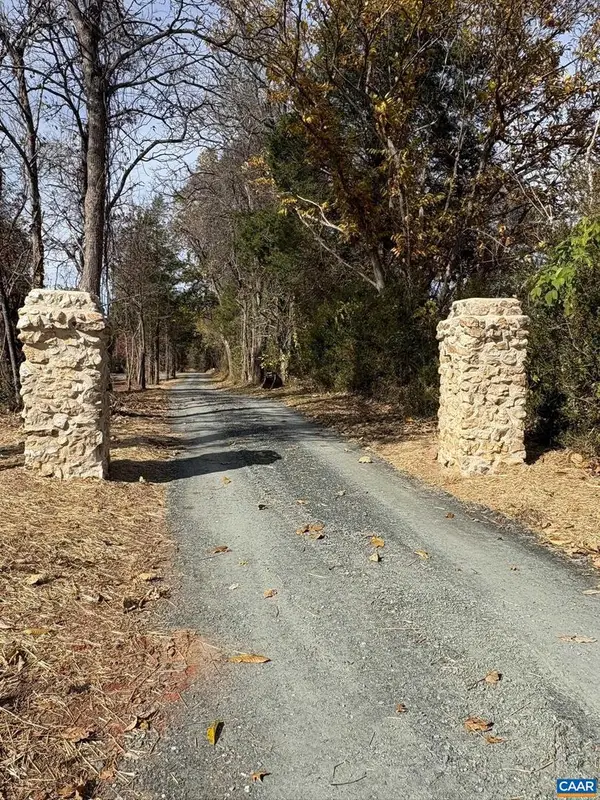 $99,000Active5.12 Acres
$99,000Active5.12 AcresParcel F Dulwich Dr #parcel F, AMHERST, VA 24521
MLS# 671491Listed by: MONTAGUE, MILLER & CO. - AMHERST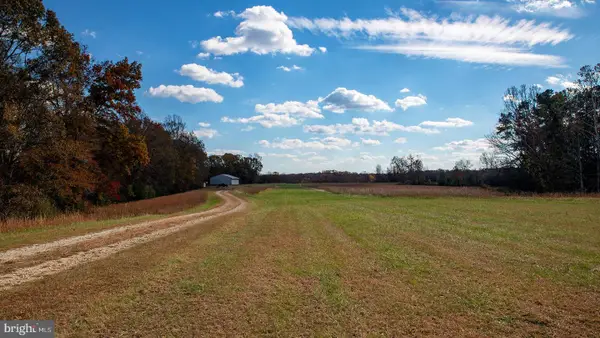 $850,000Active-- beds 1 baths4,100 sq. ft.
$850,000Active-- beds 1 baths4,100 sq. ft.273 Airsports Dr, AMHERST, VA 24521
MLS# VAAH2000086Listed by: GAYLE HARVEY REAL ESTATE INC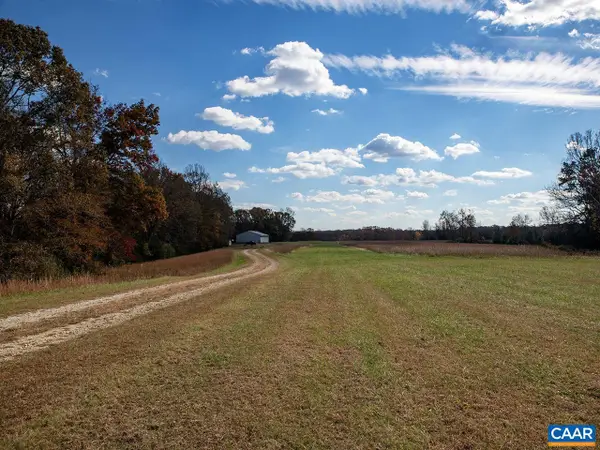 $850,000Active73.35 Acres
$850,000Active73.35 Acres273 Airsports Dr, AMHERST, VA 24521
MLS# 671268Listed by: GAYLE HARVEY REAL ESTATE, INC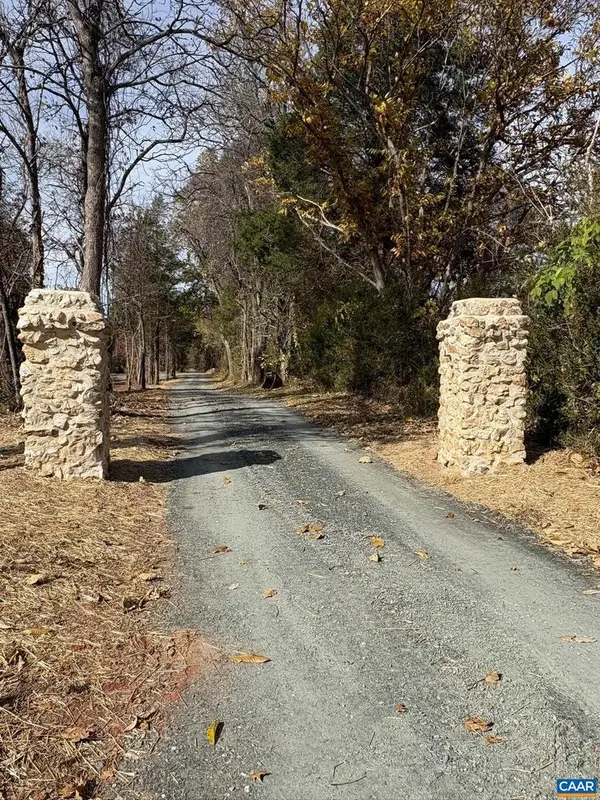 $159,900Pending19.76 Acres
$159,900Pending19.76 AcresParcel A Dulwich Dr, AMHERST, VA 24521
MLS# 670791Listed by: MONTAGUE, MILLER & CO. - AMHERST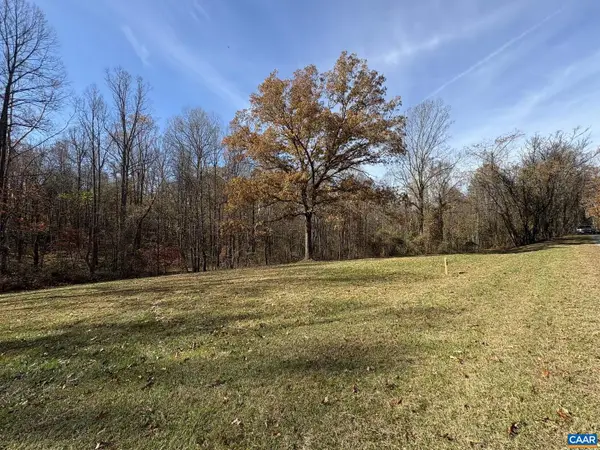 $89,900Active5.82 Acres
$89,900Active5.82 AcresParcel E Richmond Hwy, AMHERST, VA 24521
MLS# 670793Listed by: MONTAGUE, MILLER & CO. - AMHERST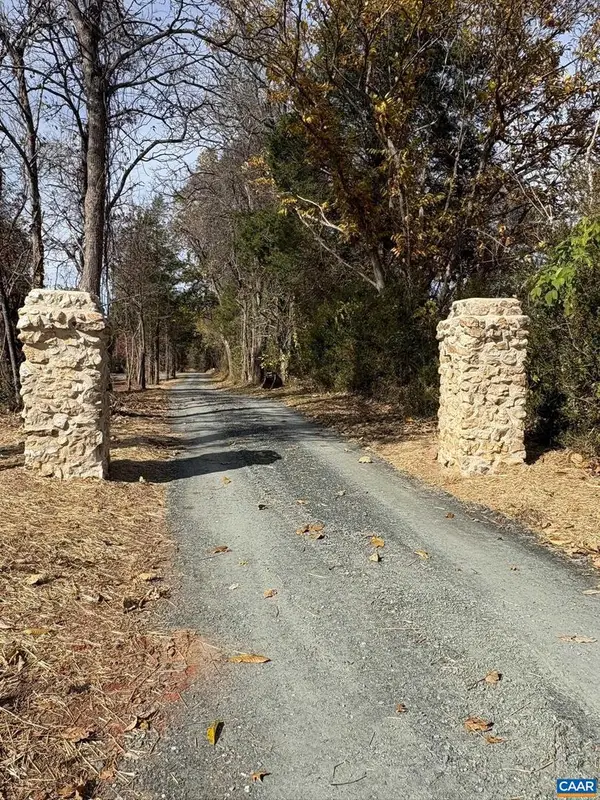 $199,900Pending21.67 Acres
$199,900Pending21.67 AcresParcel B Dulwich Dr #parcel B, AMHERST, VA 24521
MLS# 670804Listed by: MONTAGUE, MILLER & CO. - AMHERST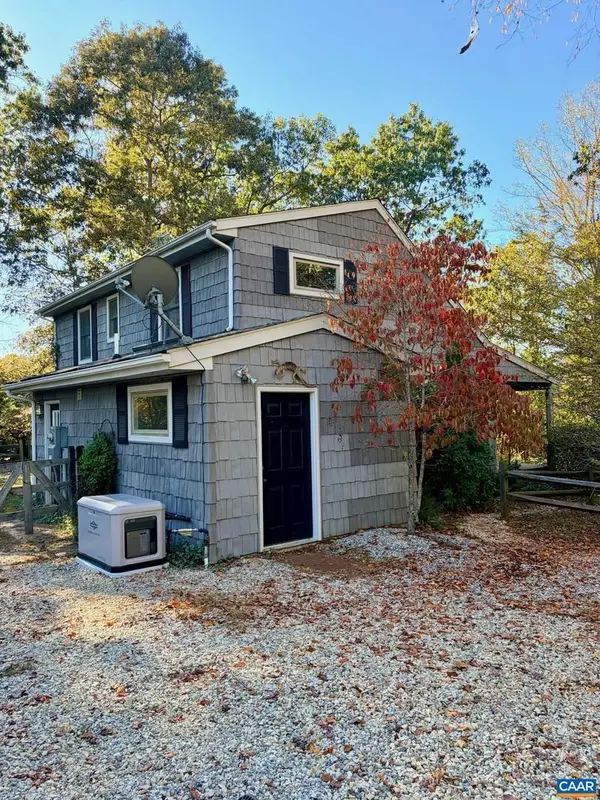 $299,900Active3 beds 2 baths1,516 sq. ft.
$299,900Active3 beds 2 baths1,516 sq. ft.699 Winton Rd, AMHERST, VA 24521
MLS# 670195Listed by: HERITAGE REAL ESTATE CO.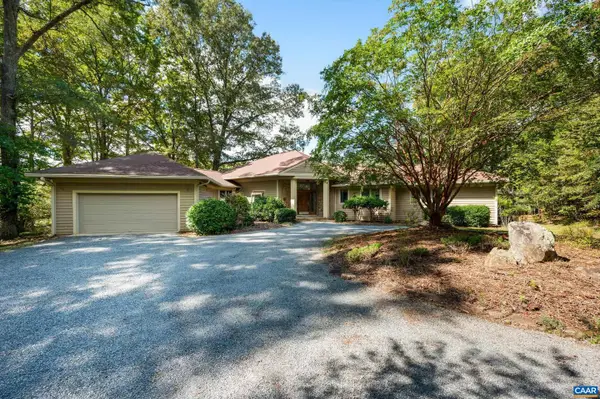 $498,000Active3 beds 3 baths2,672 sq. ft.
$498,000Active3 beds 3 baths2,672 sq. ft.477 Gidsville Rd, AMHERST, VA 24521
MLS# 669797Listed by: MONTAGUE, MILLER & CO. - AMHERST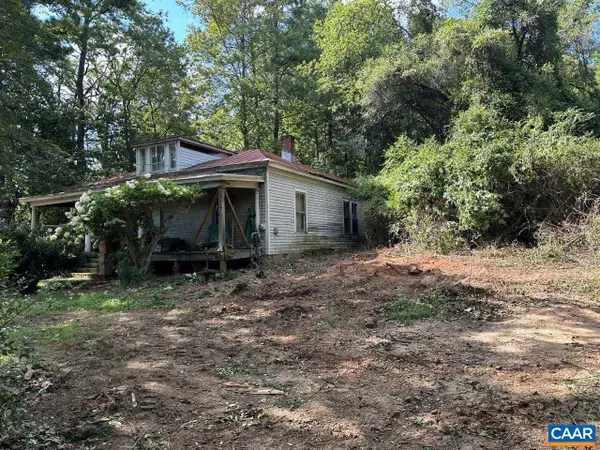 $29,000Pending2 beds 1 baths1,344 sq. ft.
$29,000Pending2 beds 1 baths1,344 sq. ft.171 Faulconerville Dr, AMHERST, VA 24521
MLS# 669490Listed by: WOLTZ & ASSOCIATES, INC.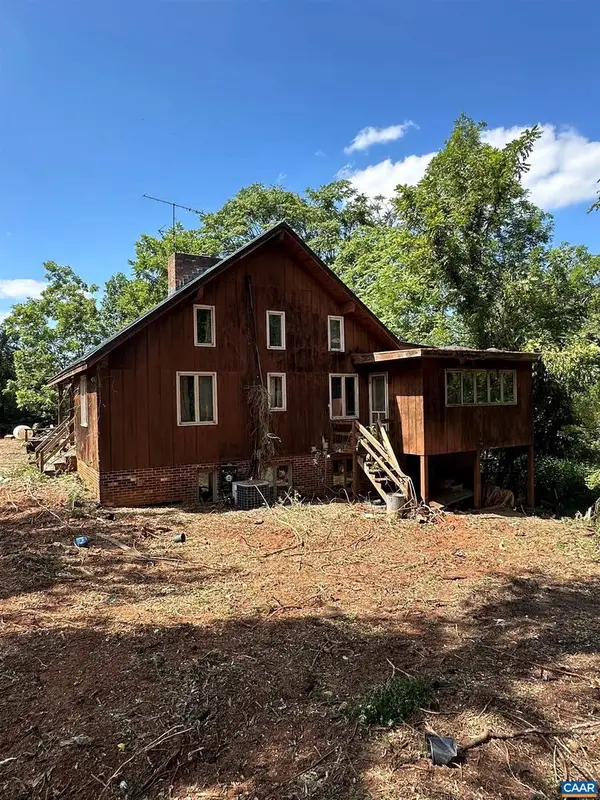 $39,000Pending3 beds 3 baths3,116 sq. ft.
$39,000Pending3 beds 3 baths3,116 sq. ft.243 Huff Creek Trl, AMHERST, VA 24521
MLS# 669484Listed by: WOLTZ & ASSOCIATES, INC.
