1372 Freeman Dr, Amissville, VA 20106
Local realty services provided by:Better Homes and Gardens Real Estate Maturo
1372 Freeman Dr,Amissville, VA 20106
$599,000
- 4 Beds
- 3 Baths
- 3,288 sq. ft.
- Single family
- Pending
Listed by: layne m jensen, patricia f brown
Office: century 21 new millennium
MLS#:VACU2011542
Source:BRIGHTMLS
Price summary
- Price:$599,000
- Price per sq. ft.:$182.18
About this home
Nestled in a quiet neighborhood, this well-loved 4-bedroom, 2.5-bath colonial is ready to welcome its next family! Bright and happy, with spacious rooms and a private setting just minutes from Warrenton. Hardwood floors throughout the main level with the only exception being the family room which is newly carpeted. The kitchen is large with tons of cabinets for storage and newer appliances. The dining room is big enough for hosting the entire family for the holidays! Upstairs you'll find 4 roomy bedrooms with nice closet sizes and 2 full bathrooms. The finished lower level is awesome, with painted concrete flooring, a bathroom rough-in, plenty of space for family fun and a walkout to the side yard. The roof is only 3 years old and features "Leaf Filter" gutter guards with a lifetime warranty. Enjoy year-round comfort with dual zone HVAC.
A recently paved driveway leads to the oversized side-load 2-car garage, while the large deck with a beautiful pergola overlooks the private, rear yard backing to trees. Run don't walk!
Contact an agent
Home facts
- Year built:1997
- Listing ID #:VACU2011542
- Added:62 day(s) ago
- Updated:November 14, 2025 at 08:39 AM
Rooms and interior
- Bedrooms:4
- Total bathrooms:3
- Full bathrooms:2
- Half bathrooms:1
- Living area:3,288 sq. ft.
Heating and cooling
- Cooling:Ceiling Fan(s), Central A/C
- Heating:Electric, Heat Pump(s)
Structure and exterior
- Roof:Shingle
- Year built:1997
- Building area:3,288 sq. ft.
- Lot area:1 Acres
Utilities
- Water:Community
- Sewer:On Site Septic
Finances and disclosures
- Price:$599,000
- Price per sq. ft.:$182.18
- Tax amount:$2,295 (2024)
New listings near 1372 Freeman Dr
- New
 $549,000Active3 beds 2 baths1,369 sq. ft.
$549,000Active3 beds 2 baths1,369 sq. ft.3 Lee Drive, LINDEN, VA 22642
MLS# VAWR2012740Listed by: KELLER WILLIAMS REALTY/LEE BEAVER & ASSOC.  $860,000Pending4 beds 5 baths2,441 sq. ft.
$860,000Pending4 beds 5 baths2,441 sq. ft.560 Richmond Rd, AMISSVILLE, VA 20106
MLS# VARP2002374Listed by: PEARSON SMITH REALTY, LLC- New
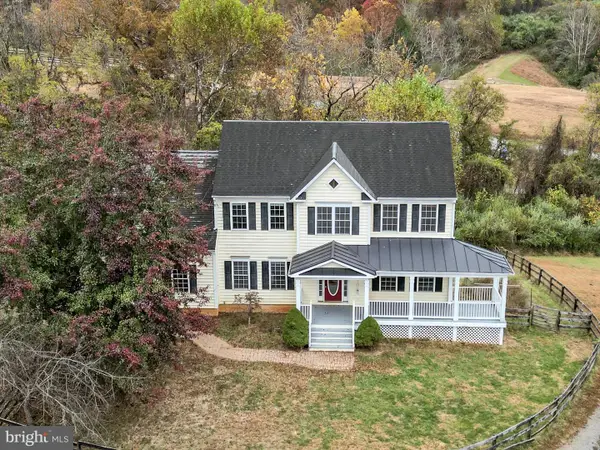 $715,000Active5 beds 4 baths3,560 sq. ft.
$715,000Active5 beds 4 baths3,560 sq. ft.5194 Beach Ridge Ln, AMISSVILLE, VA 20106
MLS# VACU2012012Listed by: RE/MAX DISTINCTIVE REAL ESTATE, INC. - Open Sat, 12 to 2pmNew
 $1,575,000Active4 beds 4 baths3,528 sq. ft.
$1,575,000Active4 beds 4 baths3,528 sq. ft.14660 Lee Hwy, AMISSVILLE, VA 20106
MLS# VARP2002370Listed by: CHERI WOODARD REALTY 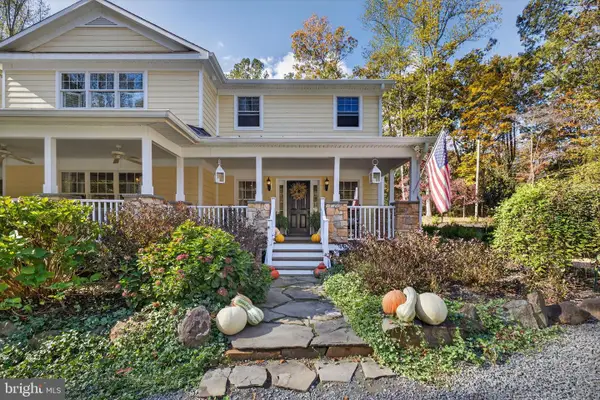 $1,895,000Active4 beds 3 baths5,803 sq. ft.
$1,895,000Active4 beds 3 baths5,803 sq. ft.700 Battle Mountain Rd, AMISSVILLE, VA 20106
MLS# VARP2002338Listed by: COMPASS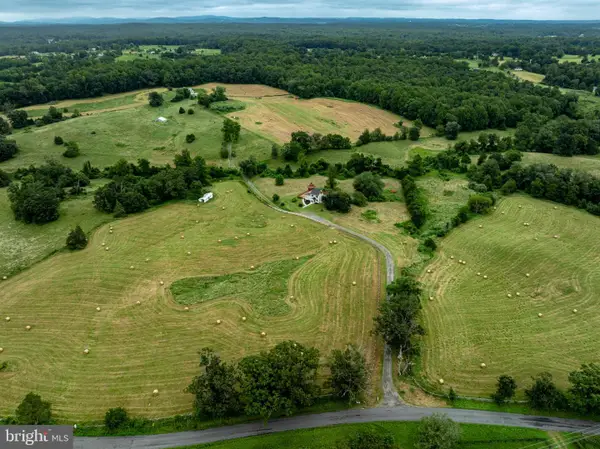 $2,700,000Active3 beds 2 baths1,630 sq. ft.
$2,700,000Active3 beds 2 baths1,630 sq. ft.13506 Tear James Trl, AMISSVILLE, VA 20106
MLS# VACU2011382Listed by: MONTAGUE, MILLER & COMPANY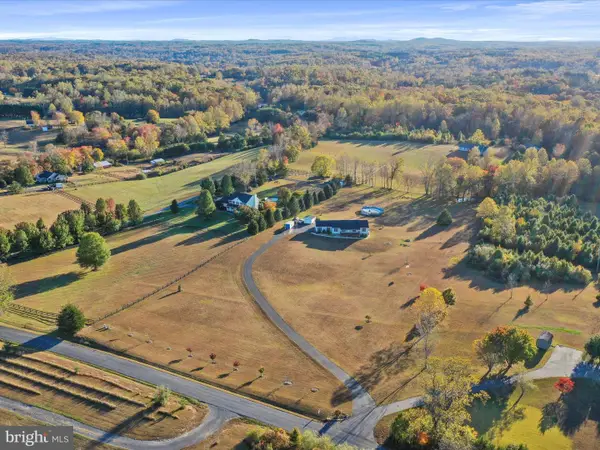 $525,000Pending3 beds 2 baths2,448 sq. ft.
$525,000Pending3 beds 2 baths2,448 sq. ft.5200 Waterford Rd, AMISSVILLE, VA 20106
MLS# VACU2011860Listed by: RE/MAX REAL ESTATE CONNECTIONS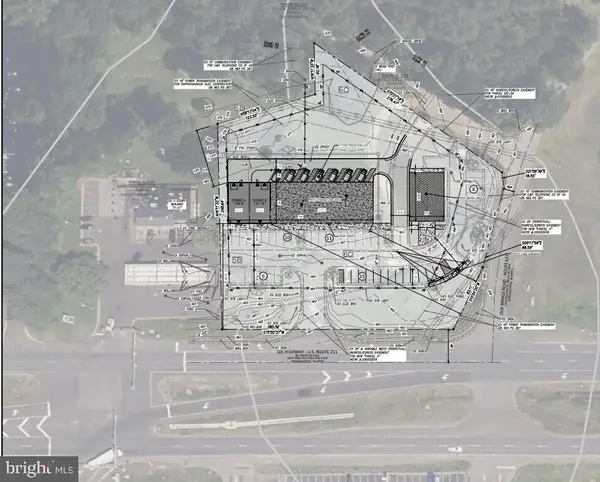 $1,350,000Active2.01 Acres
$1,350,000Active2.01 Acres0 Lee, AMISSVILLE, VA 20106
MLS# VACU2011884Listed by: WRIGHT REALTY, INC.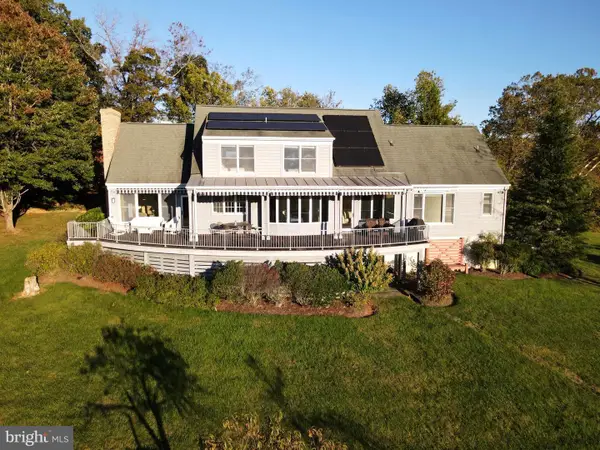 $1,700,000Active3 beds 4 baths3,409 sq. ft.
$1,700,000Active3 beds 4 baths3,409 sq. ft.643 Richmond Rd, AMISSVILLE, VA 20106
MLS# VARP2002322Listed by: KOHLER REALTORS, LLC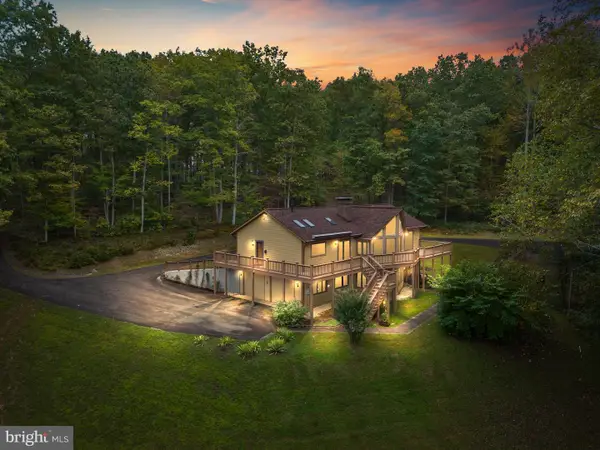 $695,000Pending3 beds 3 baths2,616 sq. ft.
$695,000Pending3 beds 3 baths2,616 sq. ft.7264 Tapps Ford Rd, AMISSVILLE, VA 20106
MLS# VAFQ2019366Listed by: CHERI WOODARD REALTY
