7264 Tapps Ford Rd, Amissville, VA 20106
Local realty services provided by:Better Homes and Gardens Real Estate Reserve
7264 Tapps Ford Rd,Amissville, VA 20106
$695,000
- 3 Beds
- 3 Baths
- 2,616 sq. ft.
- Single family
- Pending
Listed by: sharon g luke
Office: cheri woodard realty
MLS#:VAFQ2019366
Source:BRIGHTMLS
Price summary
- Price:$695,000
- Price per sq. ft.:$265.67
About this home
Leave the hustle and bustle of the rest of the world and enjoy peace and nature on your own piece of the Virginia countryside. Located on 10 mostly wooded acres, this property offers absolute privacy and a spacious architecturally designed home with many unique features. The open floor plan has a large living room with a soaring ceiling, a brick fireplace, and a wall of windows bringing views of nature into the home. The nearby dining area has sliding glass doors to the wrap around deck and is visually separated from the living area by the fireplace. The kitchen is open to the dining area; a large window above the sink overlooks the yard and woods. The generous primary bedroom with ensuite bath and walk-in closet is located on this main level. A conveniently located office space, that could serve as a fourth bedroom, and a full hall/guest bath, are also located on this main level. Completing this floor is a good-sized laundry room with extra storage, just off the kitchen. On the lower level is a large recreation room with a wood stove beautifully tucked into a brick nook. Two more good-sized bedrooms and another full bath are on this level. Access to the expansive two-car garage is available from this level. A tree-lined paved driveway provides convenient access to the home leading directly to the garage. The driveway continues to two usable sheds located on the far side of the house. A Generac whole house generator, a 30 Amp RV charger, wiring for a hot tub, and a chair lift (not currently installed) are additional amenities.
From this property you can enjoy the convenience of Warrenton in one direction, and the charm of Flint Hill with its Dark Horse Pub and Blue Door Restaurant in the other. You are also only minutes away from the charming Town of (Little) Washington with its world famous Inn and beyond that a few more miles is the lively village of Sperryville and the entrance to the Shenandoah National Park.
Contact an agent
Home facts
- Year built:1995
- Listing ID #:VAFQ2019366
- Added:46 day(s) ago
- Updated:November 27, 2025 at 08:29 AM
Rooms and interior
- Bedrooms:3
- Total bathrooms:3
- Full bathrooms:3
- Living area:2,616 sq. ft.
Heating and cooling
- Cooling:Central A/C
- Heating:Central, Propane - Leased
Structure and exterior
- Roof:Asphalt
- Year built:1995
- Building area:2,616 sq. ft.
- Lot area:10.02 Acres
Utilities
- Water:Well
- Sewer:Septic Exists
Finances and disclosures
- Price:$695,000
- Price per sq. ft.:$265.67
- Tax amount:$5,497 (2025)
New listings near 7264 Tapps Ford Rd
- New
 $750,000Active3 beds 2 baths2,600 sq. ft.
$750,000Active3 beds 2 baths2,600 sq. ft.148 Viewtown, AMISSVILLE, VA 20106
MLS# VARP2002414Listed by: SAMSON PROPERTIES 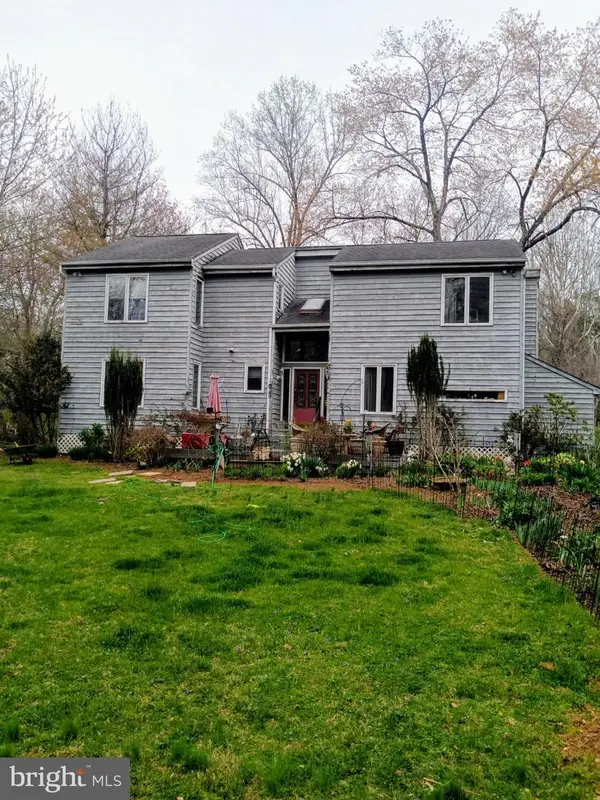 $300,000Pending3 beds 3 baths2,394 sq. ft.
$300,000Pending3 beds 3 baths2,394 sq. ft.2391 Holly Springs Rd, AMISSVILLE, VA 20106
MLS# VACU2012128Listed by: SAMSON PROPERTIES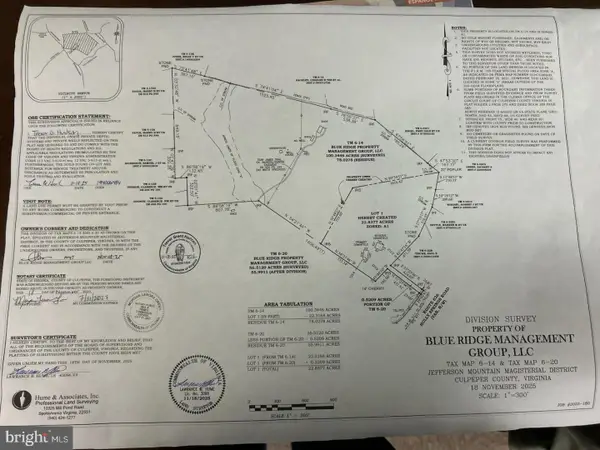 $410,000Pending22.83 Acres
$410,000Pending22.83 AcresHolly Springs Holly Springs, AMISSVILLE, VA 20106
MLS# VACU2012134Listed by: MONTAGUE, MILLER & COMPANY- New
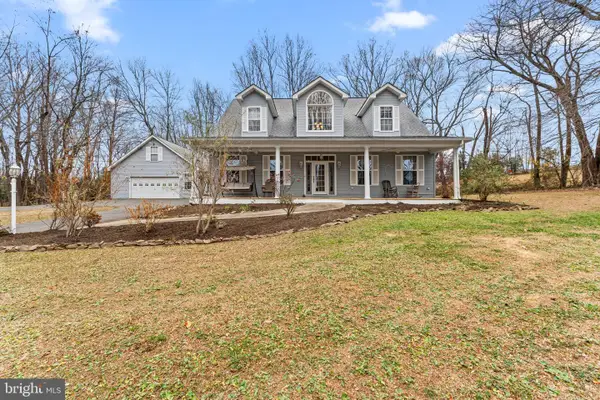 $750,000Active4 beds 4 baths4,036 sq. ft.
$750,000Active4 beds 4 baths4,036 sq. ft.14555 Lee Hwy, AMISSVILLE, VA 20106
MLS# VARP2002390Listed by: THE HOGAN GROUP REAL ESTATE 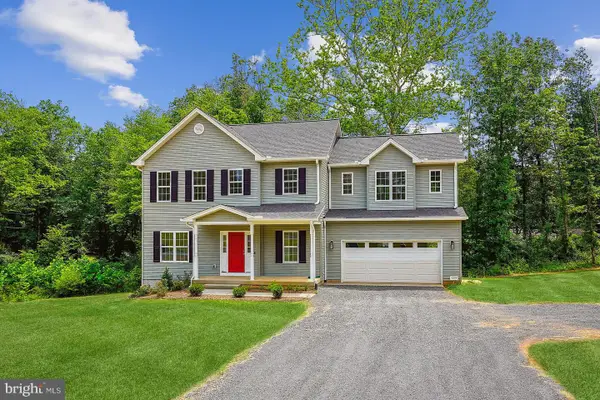 $628,900Pending4 beds 3 baths2,198 sq. ft.
$628,900Pending4 beds 3 baths2,198 sq. ft.Lot 1a Korea Rd, AMISSVILLE, VA 20106
MLS# VACU2012100Listed by: CENTURY 21 NEW MILLENNIUM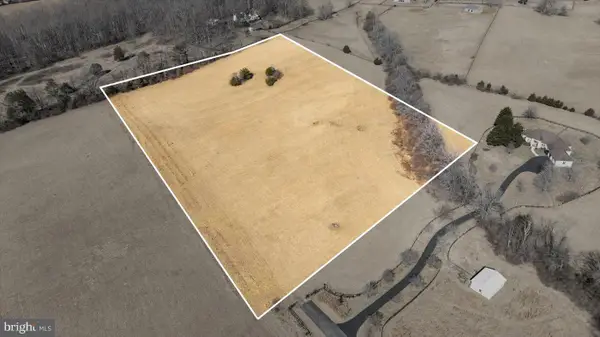 $419,300Active10 Acres
$419,300Active10 AcresLot 4f Windemeer Lane, AMISSVILLE, VA 20106
MLS# VARP2002394Listed by: CENTURY 21 NEW MILLENNIUM $549,000Active3 beds 2 baths1,369 sq. ft.
$549,000Active3 beds 2 baths1,369 sq. ft.3 Lee Drive, LINDEN, VA 22642
MLS# VAWR2012740Listed by: KELLER WILLIAMS REALTY/LEE BEAVER & ASSOC. $860,000Active4 beds 5 baths2,441 sq. ft.
$860,000Active4 beds 5 baths2,441 sq. ft.560 Richmond Rd, AMISSVILLE, VA 20106
MLS# VARP2002374Listed by: PEARSON SMITH REALTY, LLC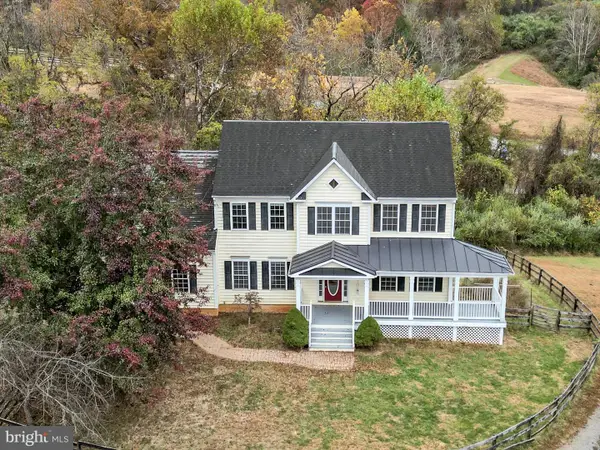 $715,000Active5 beds 4 baths3,560 sq. ft.
$715,000Active5 beds 4 baths3,560 sq. ft.5194 Beach Ridge Ln, AMISSVILLE, VA 20106
MLS# VACU2012012Listed by: RE/MAX DISTINCTIVE REAL ESTATE, INC. $1,485,000Active4 beds 4 baths3,528 sq. ft.
$1,485,000Active4 beds 4 baths3,528 sq. ft.14660 Lee Hwy, AMISSVILLE, VA 20106
MLS# VARP2002370Listed by: CHERI WOODARD REALTY
