4029 Travis Pkwy, ANNANDALE, VA 22003
Local realty services provided by:Better Homes and Gardens Real Estate Murphy & Co.
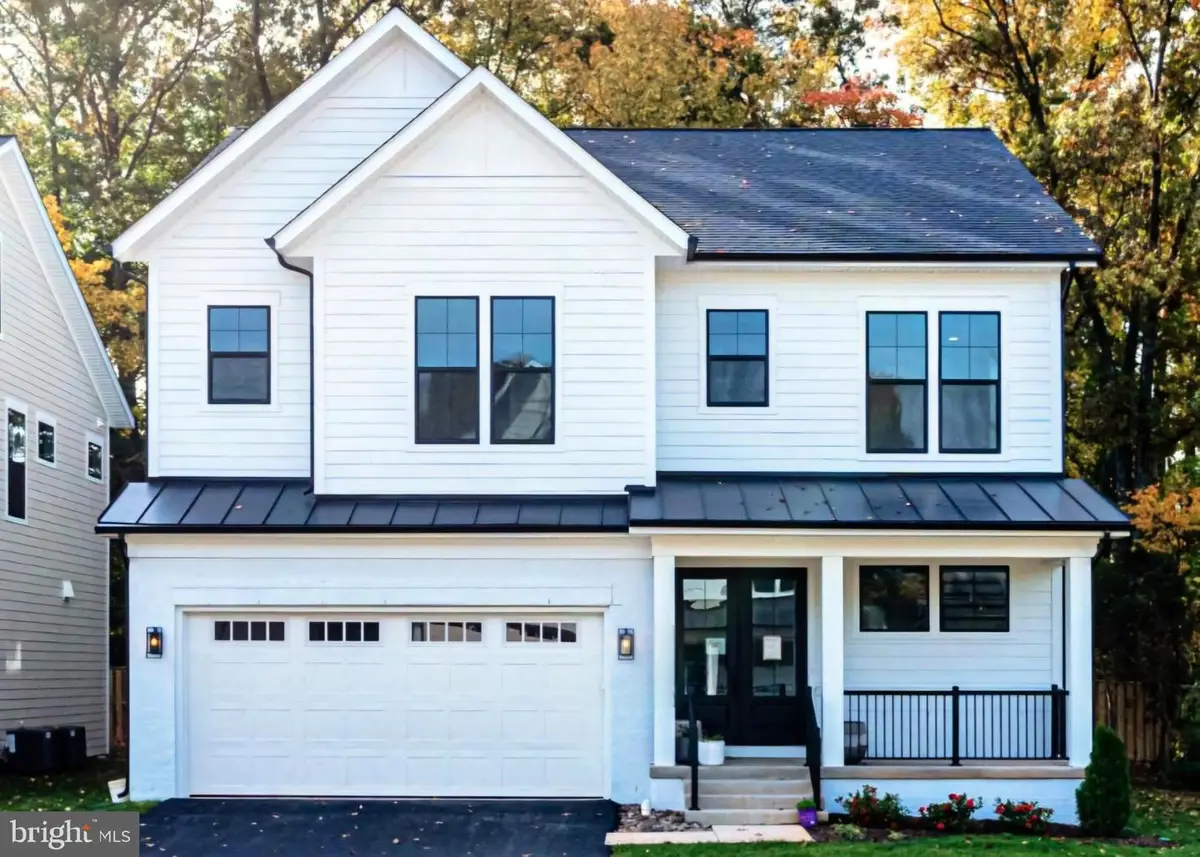
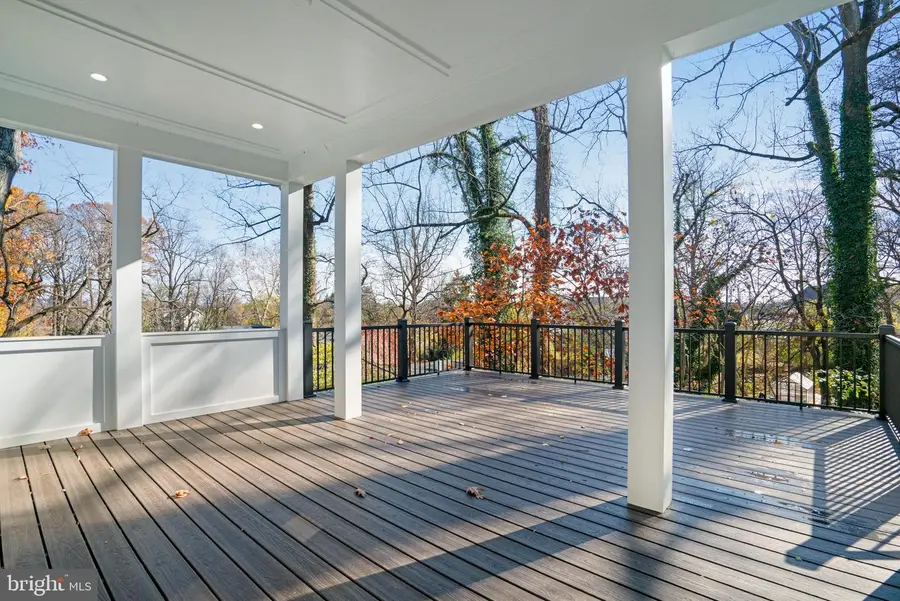

4029 Travis Pkwy,ANNANDALE, VA 22003
$1,785,000
- 4 Beds
- 4 Baths
- 3,216 sq. ft.
- Single family
- Active
Listed by:yvette e lawless
Office:samson properties
MLS#:VAFX2201946
Source:BRIGHTMLS
Price summary
- Price:$1,785,000
- Price per sq. ft.:$555.04
About this home
VISIT MODEL AT725 LAWTON STREET, MCLEAN, VA 22101. SATURDAY AND SUNDAY 11-6. **NEW CONSTRUCTION, TO BE BUILT**OFF-SITE SALES**Experience the pinnacle of modern luxury in this to-be-built masterpiece by Premier Homes Group LLC, part of their distinguished Signature Series. Conveniently located with easy access to the Beltway, I-395, Tysons Corner, Washington D.C., and The Mosaic District, this home offers a blend of sophistication, comfort, and unparalleled connectivity. STILL TIME TO CUSTOMIZE!
Home Features:
Contemporary Design: Open floor plan, soaring ceilings, and expansive windows that flood the home with natural light.
4 Spacious Bedrooms: Most feature private ensuite bathrooms for ultimate convenience and privacy.
First Floor Highlights: Powder room, elegant fireplace, and a chef-inspired kitchen with premium finishes.
Optional Upgrades to Customize Your Dream Home:
3-Story Extension: Enhance your living space to suit your needs.
Secluded Lower Level: Add a private entrance, powder room, two bedrooms with a shared bath, or transform it into a spa-inspired retreat with a gym, cozy living area, fireplace, wet bar, and finished storage.
Outdoor Living: Options include a large pocketing door connecting the family room to a covered porch, open deck, outdoor kitchen.
Office with glass wall and door.
Primary Bedroom Enhancements: Sitting room, expanded closets, private balcony, and fireplace.
Secondary Bedroom Features: Private balcony for added luxury.
Loft Option: Add a loft with a bedroom, bathroom, wet bar, and a large flex area perfect for an office or play space.
Additional Upgrades Available:
High ceilings and expansive windows for a bright and welcoming ambiance.
Garage Upgrades: Epoxy-coated floors and an electric car charging station.
Irrigation system for a lush, low-maintenance yard.
Ceiling-integrated speaker system for immersive sound.
Fenced yard for privacy and security.
Generator for comfortable living during power outage
Designed for those who appreciate exceptional craftsmanship and seamless indoor-outdoor living, this home offers the perfect sanctuary for relaxation and entertainment.
Discover your dream home with Premier Homes Group LLC Visit our website to explore our portfolio of homes or contact Drew Lawless, the builder, for more information. (Phone number available in the showing contact section.)
Contact an agent
Home facts
- Year built:2025
- Listing Id #:VAFX2201946
- Added:240 day(s) ago
- Updated:August 14, 2025 at 01:41 PM
Rooms and interior
- Bedrooms:4
- Total bathrooms:4
- Full bathrooms:3
- Half bathrooms:1
- Living area:3,216 sq. ft.
Heating and cooling
- Cooling:Central A/C, Programmable Thermostat, Zoned
- Heating:90% Forced Air, Humidifier, Natural Gas, Zoned
Structure and exterior
- Roof:Composite
- Year built:2025
- Building area:3,216 sq. ft.
- Lot area:0.56 Acres
Schools
- High school:FALLS CHURCH
Utilities
- Water:Public
- Sewer:Public Sewer
Finances and disclosures
- Price:$1,785,000
- Price per sq. ft.:$555.04
- Tax amount:$13,310 (2024)
New listings near 4029 Travis Pkwy
- Coming Soon
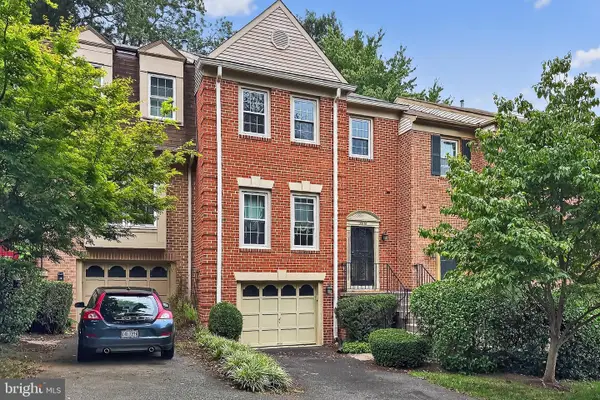 $699,900Coming Soon3 beds 4 baths
$699,900Coming Soon3 beds 4 baths7836 Ashley Glen Rd, ANNANDALE, VA 22003
MLS# VAFX2259924Listed by: RE/MAX REAL ESTATE CONNECTIONS - Open Sat, 12 to 2pmNew
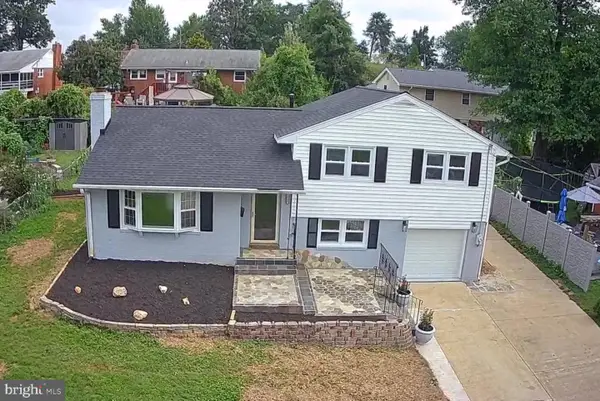 $799,990Active4 beds 2 baths2,411 sq. ft.
$799,990Active4 beds 2 baths2,411 sq. ft.7102 Jayhawk St, ANNANDALE, VA 22003
MLS# VAFX2261418Listed by: UNITED REAL ESTATE PREMIER - New
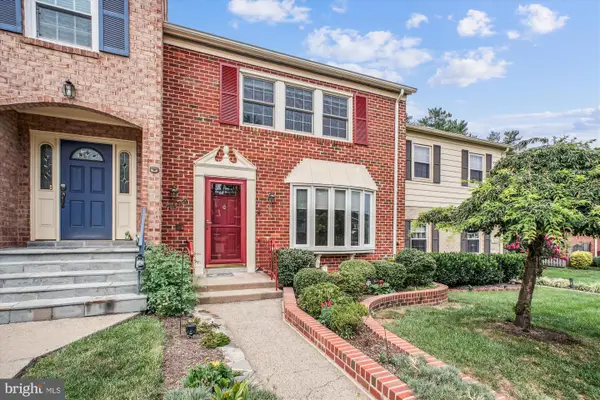 $600,000Active3 beds 4 baths2,159 sq. ft.
$600,000Active3 beds 4 baths2,159 sq. ft.7492 Covent Wood Ct, ANNANDALE, VA 22003
MLS# VAFX2255136Listed by: LONG & FOSTER REAL ESTATE, INC. - Coming Soon
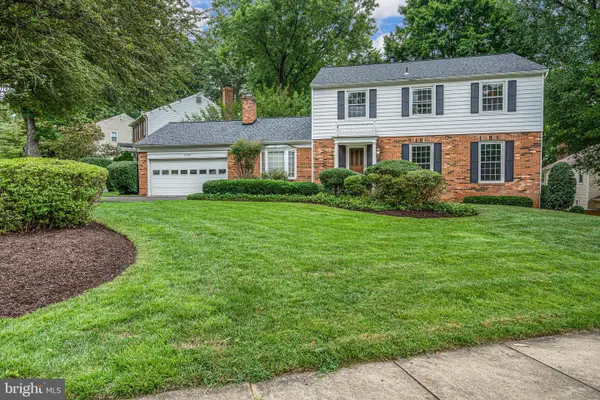 $925,000Coming Soon4 beds 4 baths
$925,000Coming Soon4 beds 4 baths5009 King David Blvd, ANNANDALE, VA 22003
MLS# VAFX2261376Listed by: REALTY ONE GROUP CAPITAL - Coming Soon
 $2,398,990Coming Soon8 beds 9 baths
$2,398,990Coming Soon8 beds 9 baths7313 Byrneley Ln, ANNANDALE, VA 22003
MLS# VAFX2240140Listed by: FAIRFAX REALTY SELECT - Open Sun, 1 to 3pmNew
 $839,900Active4 beds 4 baths2,529 sq. ft.
$839,900Active4 beds 4 baths2,529 sq. ft.5156 Linette Ln, ANNANDALE, VA 22003
MLS# VAFX2260638Listed by: REAL BROKER, LLC - Coming SoonOpen Sat, 12 to 2pm
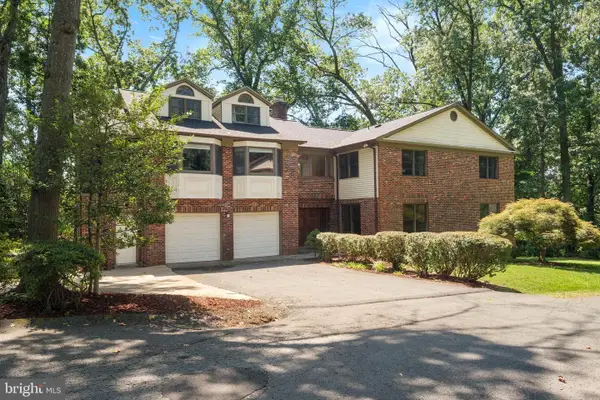 $1,450,000Coming Soon7 beds 7 baths
$1,450,000Coming Soon7 beds 7 baths3436 Holly Rd, ANNANDALE, VA 22003
MLS# VAFX2260732Listed by: EXP REALTY, LLC - Coming Soon
 $675,000Coming Soon4 beds 4 baths
$675,000Coming Soon4 beds 4 baths7852 Newport Glen Pass, ANNANDALE, VA 22003
MLS# VAFX2260746Listed by: WEICHERT, REALTORS - Coming Soon
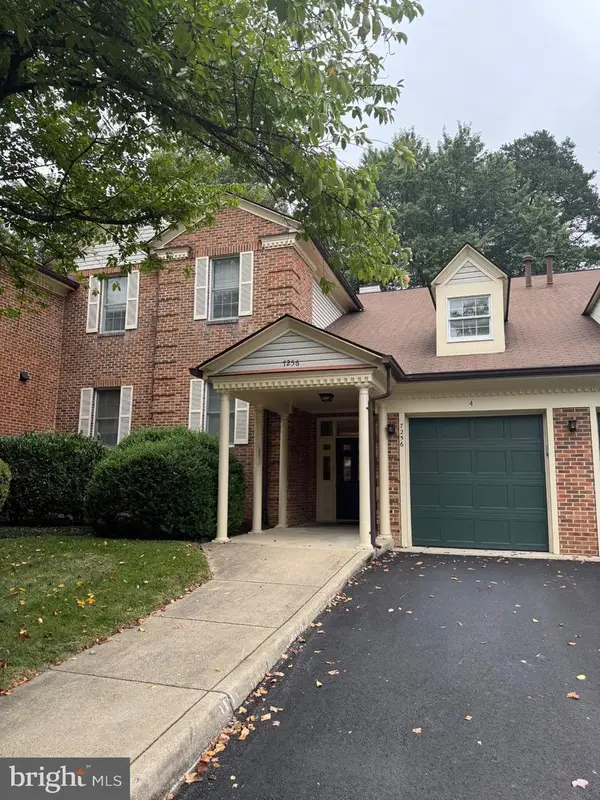 $379,900Coming Soon2 beds 1 baths
$379,900Coming Soon2 beds 1 baths7256 Glen Hollow Ct #4, ANNANDALE, VA 22003
MLS# VAFX2260752Listed by: LONG & FOSTER REAL ESTATE, INC. - Coming Soon
 $699,000Coming Soon4 beds 3 baths
$699,000Coming Soon4 beds 3 baths4106 Yerkes Pl, ANNANDALE, VA 22003
MLS# VAFX2260162Listed by: CENTURY 21 NEW MILLENNIUM
