4101 High Point Ct, Annandale, VA 22003
Local realty services provided by:Better Homes and Gardens Real Estate GSA Realty
4101 High Point Ct,Annandale, VA 22003
$1,274,995
- 6 Beds
- 5 Baths
- 4,000 sq. ft.
- Single family
- Active
Listed by:abel aquino
Office:redfin corporation
MLS#:VAFX2262246
Source:BRIGHTMLS
Price summary
- Price:$1,274,995
- Price per sq. ft.:$318.75
About this home
No detail was overlooked in this 11-year young 2 primary suite home perched atop a desirable .50 acre lot in a prime location! A large front porch with beautiful wood posts welcomes you home offering countless hours of relaxation while rocking your worries away. With 4000 finished square feet, the open concept interior is an environment of refined authenticity and elegance with stylish hardwood floors; recently remodeled powder room; Newer carpet(2024); plenty of recessed lighting; and a neutral color palette throughout. The gourmet kitchen is a chef's dream, boasting an oversized island with ample seating; upgraded granite countertops; stainless steel appliances; new backsplash; and opens to a generous living/entertaining room ready for game night or a quiet evening next to the cozy fireplace. The first of 2 primary bedrooms on the main level is the perfect retreat with a tray ceiling and spa-like en suite bathroom with large walk-in closet. A formal living/dining room complete the main level. Upstairs you’ll find 4 large bedrooms to include another luxurious primary suite with an en suite bathroom boasting a glass frameless shower and dual vanities. The finished walk-up basement has a sprawling rec room, full bathroom and 5th bedroom perfect for a teen, in-law or income potential. Newer fence and retaining wall installed 2024. Highly rated schools and minutes to groceries, restaurants, parks, major commuting routes and everything NoVA has to offer. Don’t Miss Out!
Contact an agent
Home facts
- Year built:2013
- Listing ID #:VAFX2262246
- Added:60 day(s) ago
- Updated:October 18, 2025 at 01:38 PM
Rooms and interior
- Bedrooms:6
- Total bathrooms:5
- Full bathrooms:4
- Half bathrooms:1
- Living area:4,000 sq. ft.
Heating and cooling
- Cooling:Central A/C
- Heating:Forced Air, Natural Gas
Structure and exterior
- Roof:Architectural Shingle
- Year built:2013
- Building area:4,000 sq. ft.
- Lot area:0.51 Acres
Schools
- High school:WOODSON
- Middle school:FROST
- Elementary school:WAKEFIELD FOREST
Utilities
- Water:Well
- Sewer:Public Sewer
Finances and disclosures
- Price:$1,274,995
- Price per sq. ft.:$318.75
- Tax amount:$11,315 (2025)
New listings near 4101 High Point Ct
- Open Sat, 2 to 4pmNew
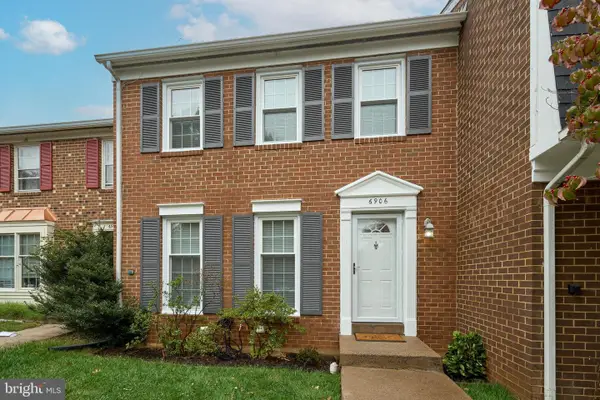 $620,000Active3 beds 4 baths1,584 sq. ft.
$620,000Active3 beds 4 baths1,584 sq. ft.6906 Lafayette Park Dr, ANNANDALE, VA 22003
MLS# VAFX2274882Listed by: EXP REALTY, LLC - Open Sat, 2 to 4pmNew
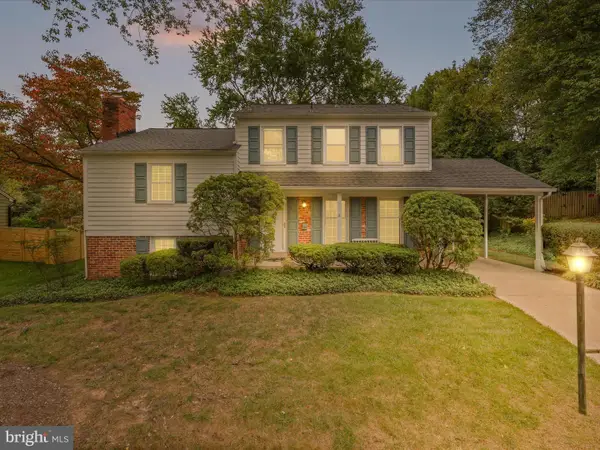 $925,000Active5 beds 3 baths2,900 sq. ft.
$925,000Active5 beds 3 baths2,900 sq. ft.8112 Briar Creek Dr, ANNANDALE, VA 22003
MLS# VAFX2275278Listed by: LONG & FOSTER REAL ESTATE, INC. - Coming Soon
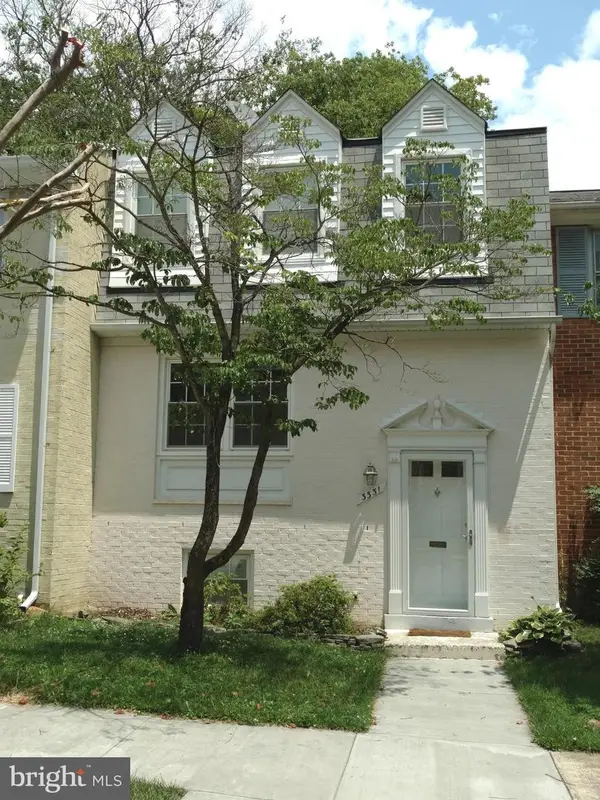 $585,000Coming Soon3 beds 4 baths
$585,000Coming Soon3 beds 4 baths3331 Webley Ct, ANNANDALE, VA 22003
MLS# VAFX2274912Listed by: KELLER WILLIAMS REALTY/LEE BEAVER & ASSOC. - Open Sat, 1 to 3pmNew
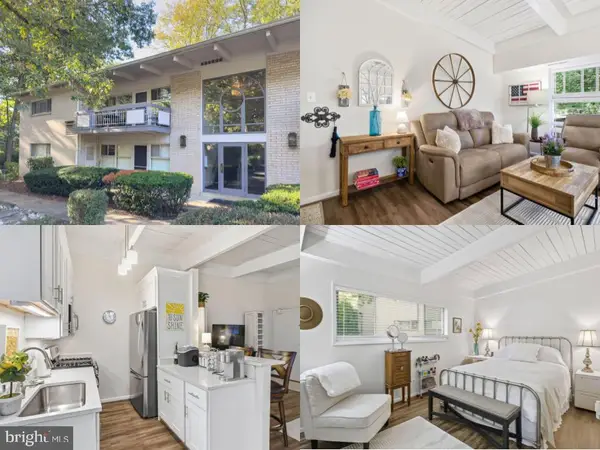 $275,000Active2 beds 1 baths769 sq. ft.
$275,000Active2 beds 1 baths769 sq. ft.7717 Donnybrook Ct #201, ANNANDALE, VA 22003
MLS# VAFX2273560Listed by: EXP REALTY LLC - Open Sat, 1 to 3pmNew
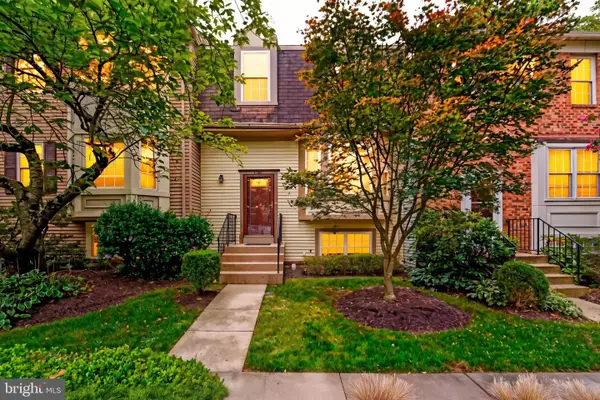 $635,999Active4 beds 4 baths2,154 sq. ft.
$635,999Active4 beds 4 baths2,154 sq. ft.7930 Peyton Forest Trl, ANNANDALE, VA 22003
MLS# VAFX2274056Listed by: SAMSON PROPERTIES - Open Sat, 12 to 2pmNew
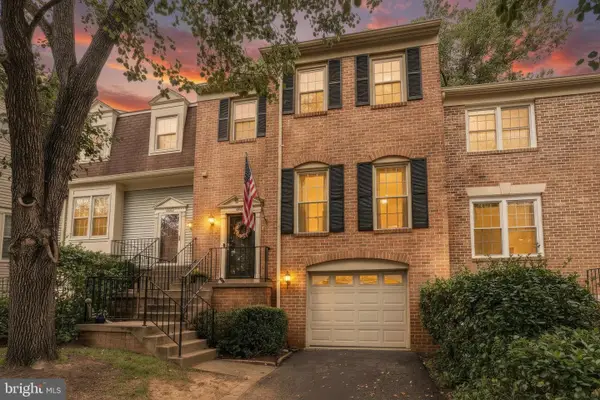 $699,888Active3 beds 4 baths2,685 sq. ft.
$699,888Active3 beds 4 baths2,685 sq. ft.7842 Ashley Glen Rd, ANNANDALE, VA 22003
MLS# VAFX2269644Listed by: EXP REALTY LLC - Coming Soon
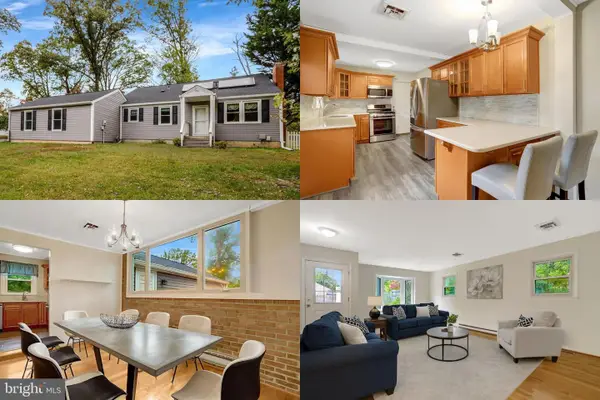 $800,000Coming Soon4 beds 2 baths
$800,000Coming Soon4 beds 2 baths7704 Thor Dr, ANNANDALE, VA 22003
MLS# VAFX2273006Listed by: KELLER WILLIAMS REALTY - New
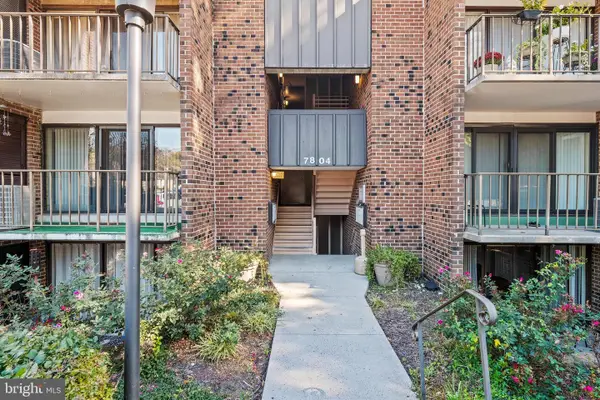 $390,000Active3 beds 2 baths1,475 sq. ft.
$390,000Active3 beds 2 baths1,475 sq. ft.7804 Inverton Rd #201, ANNANDALE, VA 22003
MLS# VAFX2274622Listed by: NEWSTAR 1ST REALTY, LLC - New
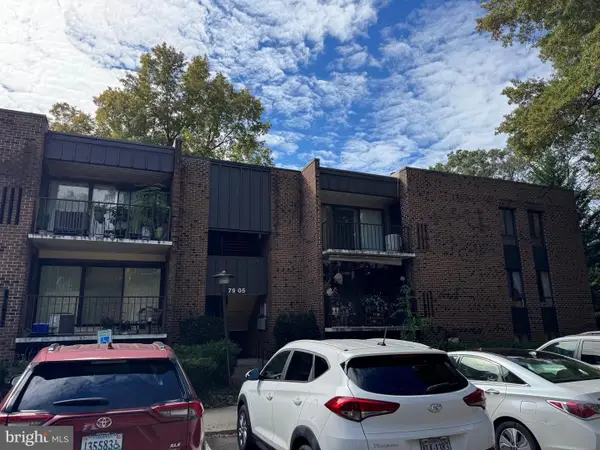 $395,000Active3 beds 2 baths1,475 sq. ft.
$395,000Active3 beds 2 baths1,475 sq. ft.7905 Dassett Ct #304, ANNANDALE, VA 22003
MLS# VAFX2269848Listed by: FAIRFAX REALTY SELECT - Open Sat, 12 to 3pmNew
 $399,000Active3 beds 2 baths1,475 sq. ft.
$399,000Active3 beds 2 baths1,475 sq. ft.4408 Island Pl #202, ANNANDALE, VA 22003
MLS# VAFX2274318Listed by: NBI REALTY, LLC
