4208 Duncan Dr, Annandale, VA 22003
Local realty services provided by:Better Homes and Gardens Real Estate Reserve
4208 Duncan Dr,Annandale, VA 22003
$795,000
- 5 Beds
- 4 Baths
- - sq. ft.
- Single family
- Coming Soon
Listed by:jessica v fauteux
Office:re/max allegiance
MLS#:VAFX2272354
Source:BRIGHTMLS
Price summary
- Price:$795,000
About this home
Opportunity knocks on a great lot (.58 acres) in sought after Chestnut Hill. This sun filled single family home has not one, but two permitted additions put on in 2001. The main level features hardwood floors, a wood burning fireplace, a spacious kitchen with stainless steel appliances overlooking the expansive backyard, a dining room, sun room (originally a screened in porch), three bedrooms, and two bathrooms. The oversized primary bedroom upstairs, added in 2001 features a vaulted ceiling, walk-in closet, and attached en-suite bath. Downstairs, in the full daylight basement, enjoy ample space for more entertaining in the family room along with two additional bedrooms, one of which can serve as a second primary bedroom. Convert this space easily into an in-law suite! New roof installed in 2021! Outside, an oversized deck provides more space for entertaining, grilling, and/or relaxing. The flat backyard and front yard each feature mature trees and lots of space, and the large driveway has space for many cars. Property conveys in "as is" condition. Need a community pool? The Wakefield Chapel Pool is just around the corner. This home feels like country living just minutes from major commuter routes for a great commute into the city and is located in the Woodson High School pyramid.
Contact an agent
Home facts
- Year built:1959
- Listing ID #:VAFX2272354
- Added:1 day(s) ago
- Updated:October 05, 2025 at 11:40 PM
Rooms and interior
- Bedrooms:5
- Total bathrooms:4
- Full bathrooms:3
- Half bathrooms:1
Heating and cooling
- Cooling:Central A/C, Zoned
- Heating:Baseboard - Electric, Central, Oil
Structure and exterior
- Year built:1959
Schools
- High school:WOODSON
- Middle school:FROST
- Elementary school:WAKEFIELD FOREST
Utilities
- Water:Private, Well
- Sewer:Public Sewer
Finances and disclosures
- Price:$795,000
- Tax amount:$9,183 (2025)
New listings near 4208 Duncan Dr
- Coming Soon
 $227,000Coming Soon1 beds 1 baths
$227,000Coming Soon1 beds 1 baths4367 Americana Dr #f 104, ANNANDALE, VA 22003
MLS# VAFX2273052Listed by: SAMSON PROPERTIES - Coming SoonOpen Sun, 2am to 4pm
 $549,900Coming Soon4 beds 4 baths
$549,900Coming Soon4 beds 4 baths4541 Garbo Ct, ANNANDALE, VA 22003
MLS# VAFX2272400Listed by: SAMSON PROPERTIES - New
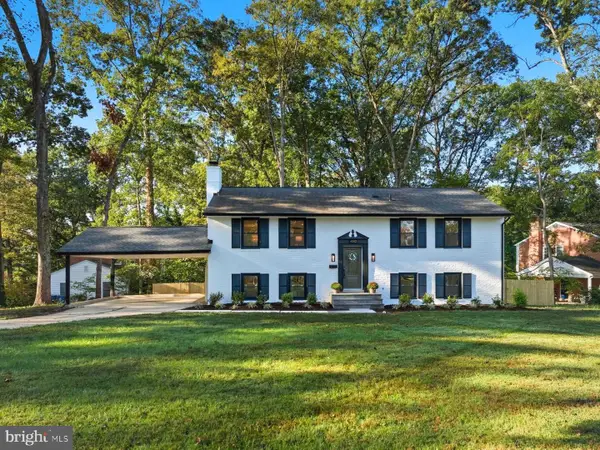 $1,100,000Active5 beds 3 baths2,853 sq. ft.
$1,100,000Active5 beds 3 baths2,853 sq. ft.4512 Sleaford Rd, ANNANDALE, VA 22003
MLS# VAFX2272754Listed by: KEY HOME SALES AND MANAGEMENT - New
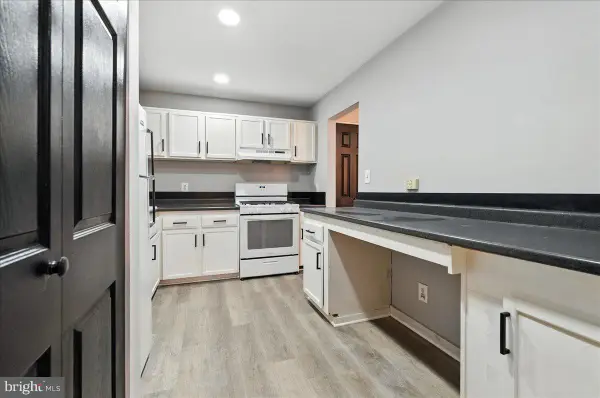 $239,900Active1 beds 1 baths947 sq. ft.
$239,900Active1 beds 1 baths947 sq. ft.7809 Dassett Ct #101, ANNANDALE, VA 22003
MLS# VAFX2272966Listed by: ANR REALTY, LLC - Open Sun, 1 to 4pmNew
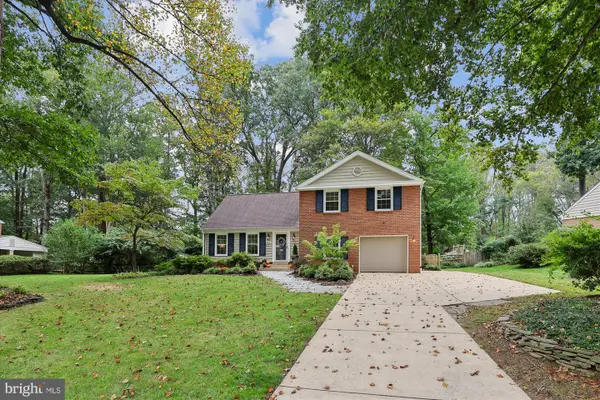 $1,150,000Active4 beds 3 baths3,200 sq. ft.
$1,150,000Active4 beds 3 baths3,200 sq. ft.8221 Captain Hawkins Ct, ANNANDALE, VA 22003
MLS# VAFX2263450Listed by: CORCORAN MCENEARNEY - Open Sun, 1 to 4pmNew
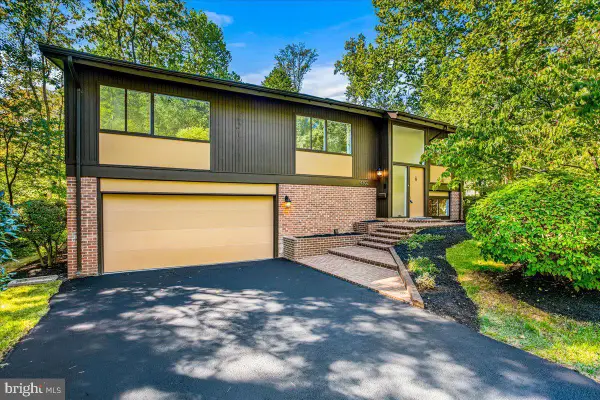 $999,000Active4 beds 3 baths3,698 sq. ft.
$999,000Active4 beds 3 baths3,698 sq. ft.4302 Wakefield Dr, ANNANDALE, VA 22003
MLS# VAFX2269608Listed by: SAMSON PROPERTIES - Open Sun, 12 to 2pmNew
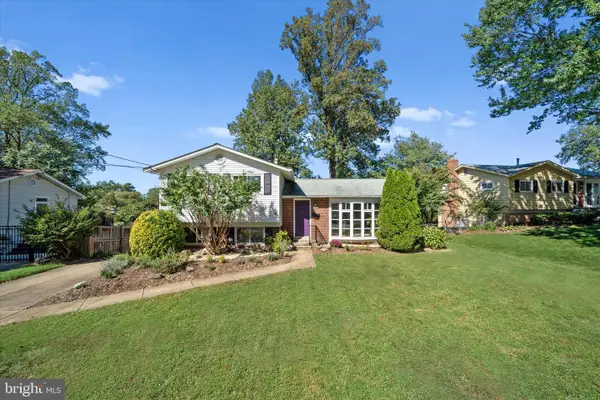 $715,000Active3 beds 2 baths2,273 sq. ft.
$715,000Active3 beds 2 baths2,273 sq. ft.7456 Madeira Pl, ANNANDALE, VA 22003
MLS# VAFX2270088Listed by: PEARSON SMITH REALTY, LLC - Open Sun, 12 to 2pmNew
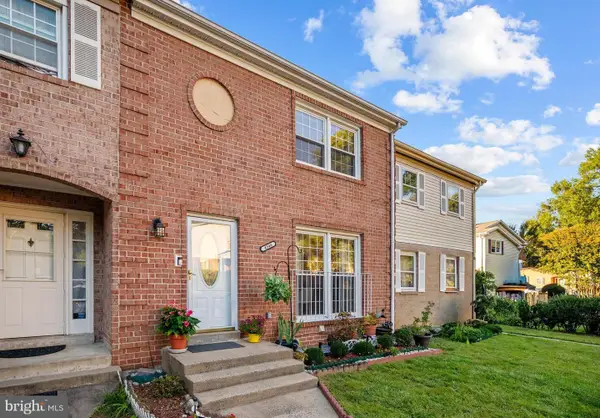 $615,000Active3 beds 4 baths2,227 sq. ft.
$615,000Active3 beds 4 baths2,227 sq. ft.4546 King Edward Ct, ANNANDALE, VA 22003
MLS# VAFX2272634Listed by: KW METRO CENTER - Coming Soon
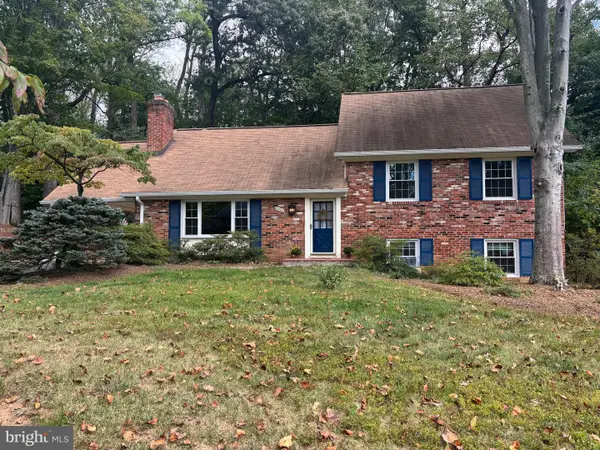 $880,000Coming Soon5 beds 3 baths
$880,000Coming Soon5 beds 3 baths5025 Kingston Dr, ANNANDALE, VA 22003
MLS# VAFX2272692Listed by: LONG & FOSTER REAL ESTATE, INC.
