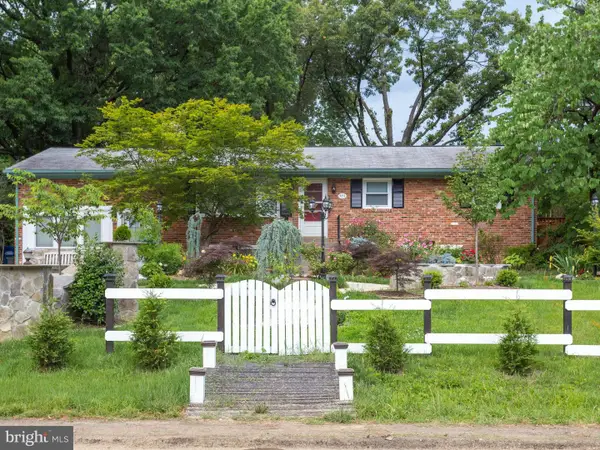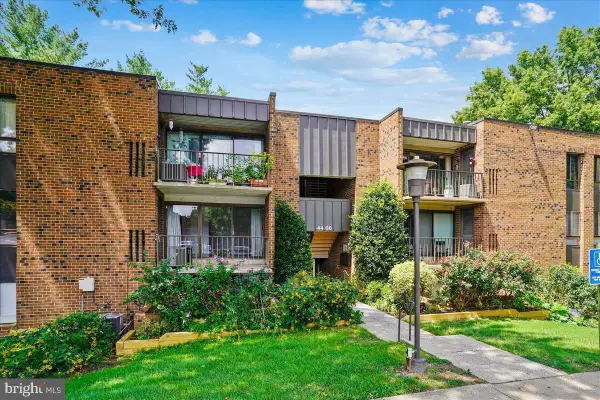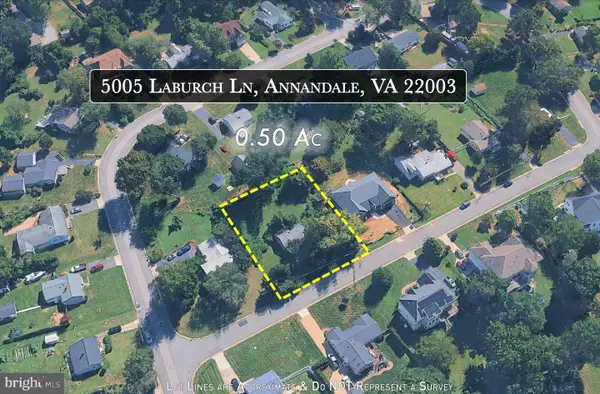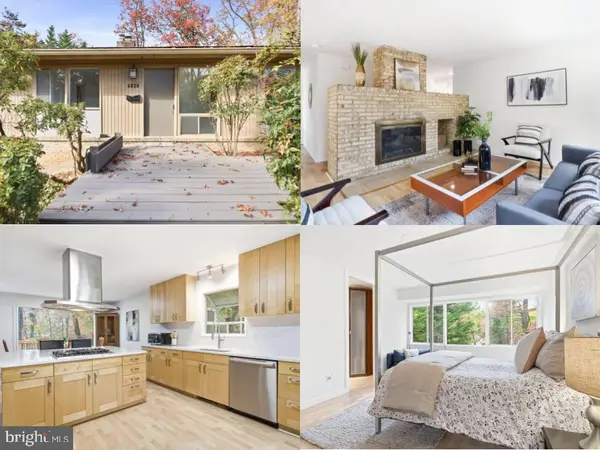4216 Elizabeth Ln, Annandale, VA 22003
Local realty services provided by:Better Homes and Gardens Real Estate Premier
Listed by: nicole dash, steven scott wohl
Office: exp realty llc.
MLS#:VAFX2268044
Source:BRIGHTMLS
Price summary
- Price:$975,000
- Price per sq. ft.:$352.75
- Monthly HOA dues:$39.33
About this home
Welcome to this beautifully maintained contemporary rambler in the highly sought-after Truro community, perfectly situated with a private setting that backs to the woods. Offering a true sense of retreat, this home provides four bedrooms and three full bathrooms, with thoughtful updates and care throughout.
The inviting main level features bright and open living spaces, complemented by a charming screened-in porch that allows you to enjoy the outdoors in comfort year-round. Step outside to the deck and hot tub, where you can relax and take in the serene wooded views and exceptional privacy.
Move-in ready and full of character, this home combines modern convenience with the natural beauty of Truro. Residents of this beloved community enjoy access to neighborhood amenities, local parks, top-rated schools, and commuter routes—all while living in a setting known for its mature trees and timeless appeal.
Contact an agent
Home facts
- Year built:1969
- Listing ID #:VAFX2268044
- Added:50 day(s) ago
- Updated:November 15, 2025 at 09:07 AM
Rooms and interior
- Bedrooms:4
- Total bathrooms:3
- Full bathrooms:3
- Living area:2,764 sq. ft.
Heating and cooling
- Cooling:Central A/C
- Heating:Forced Air, Natural Gas
Structure and exterior
- Year built:1969
- Building area:2,764 sq. ft.
- Lot area:0.28 Acres
Schools
- High school:WOODSON
- Middle school:FROST
- Elementary school:WAKEFIELD FOREST
Utilities
- Water:Public
- Sewer:Public Sewer
Finances and disclosures
- Price:$975,000
- Price per sq. ft.:$352.75
- Tax amount:$9,572 (2025)
New listings near 4216 Elizabeth Ln
- Coming Soon
 $949,000Coming Soon5 beds 3 baths
$949,000Coming Soon5 beds 3 baths4504 Wakefield Dr, ANNANDALE, VA 22003
MLS# VAFX2278932Listed by: FAIRFAX REALTY SELECT - Coming Soon
 $850,000Coming Soon5 beds 4 baths
$850,000Coming Soon5 beds 4 baths4211 Downing St, ANNANDALE, VA 22003
MLS# VAFX2277920Listed by: REAL BROKER, LLC - Coming Soon
 $375,000Coming Soon4 beds 2 baths
$375,000Coming Soon4 beds 2 baths7900 Inverton Rd #t3, ANNANDALE, VA 22003
MLS# VAFX2278498Listed by: KELLER WILLIAMS REALTY - New
 $630,000Active3 beds 1 baths957 sq. ft.
$630,000Active3 beds 1 baths957 sq. ft.5005 Laburch Ln, ANNANDALE, VA 22003
MLS# VAFX2278790Listed by: KW UNITED - Open Sun, 12 to 2pmNew
 $379,000Active2 beds 2 baths1,130 sq. ft.
$379,000Active2 beds 2 baths1,130 sq. ft.7711 Lafayette Forest Dr #22, ANNANDALE, VA 22003
MLS# VAFX2278822Listed by: KELLER WILLIAMS REALTY/LEE BEAVER & ASSOC. - Open Sun, 2 to 4pmNew
 $939,900Active5 beds 3 baths3,240 sq. ft.
$939,900Active5 beds 3 baths3,240 sq. ft.4307 Planters Ct, ANNANDALE, VA 22003
MLS# VAFX2278908Listed by: LONG & FOSTER REAL ESTATE, INC. - New
 $630,000Active0.5 Acres
$630,000Active0.5 Acres5005 Laburch Ln, ANNANDALE, VA 22003
MLS# VAFX2279032Listed by: KW UNITED - Coming Soon
 $1,150,000Coming Soon4 beds 4 baths
$1,150,000Coming Soon4 beds 4 baths4816 Dodson Dr, ANNANDALE, VA 22003
MLS# VAFX2279078Listed by: SAMSON PROPERTIES - New
 $1,300,000Active7 beds 6 baths6,479 sq. ft.
$1,300,000Active7 beds 6 baths6,479 sq. ft.7602 Gaylord Dr, ANNANDALE, VA 22003
MLS# VAFX2278392Listed by: CENTURY 21 NEW MILLENNIUM - Open Sat, 1 to 3pmNew
 $894,888Active4 beds 3 baths2,414 sq. ft.
$894,888Active4 beds 3 baths2,414 sq. ft.4024 Iva Ln, ANNANDALE, VA 22003
MLS# VAFX2272712Listed by: EXP REALTY LLC
