7801 Ridgewood Dr, Annandale, VA 22003
Local realty services provided by:Better Homes and Gardens Real Estate Reserve
Listed by: celia rivas
Office: jobin realty
MLS#:VAFX2200890
Source:BRIGHTMLS
Price summary
- Price:$1,599,900
- Price per sq. ft.:$231.84
About this home
New Price , This home has been meticulously maintained by the owners since it was custom remodeled in 2005. Palatial estate with 6 Bedrooms 6.5 Baths and three car garage. Impressive 20+ feet entry foyer greets your guests from custom brick entranceway.
The home sits on a premium corner half acre level lot with yard space in both front and back and is secured by fencing surrounding the compound . The entry foyer includes a classic chandelier with marble flooring to match the chandelier’s elegance. From the foyer you have a private formal living room as well as a private formal dining room with gleaming hardwood flooring. You will find a smaller however similar chandelier in the formal dining room to continue the elegance of the home. Enjoy some relaxation by the gas fire place in the family room or enjoy a snack from the kitchen with plenty of storage by featuring a walk-in pantry. Once again you will experience elegance in the kitchen with marble flooring. Enjoy time in your back yard by heading out either from the family room or kitchen to an oversized deck with gazebo. Also found on the first floor of the home is a spacious in-law suite with a walk-in closet as well as a specious in-suite bathroom. A room that could be used as a home office and laundry room finish the first floor offerings. Heading to the second floor you will find the master suite with 2 oversized walk-in closets and its private in-suite bathroom with soaking tub, a junior master suite with two walk-in closets and its private in-suite bathroom with jacuzzi tub , and a jack and jilt bedroom both with walk-in closets. A bonus you will find on the second floor is access to the above garage studio with countless options, a home office, a play room, a home gym, or quiet escape, etc. (private access from the garage is also available to this area). Have a teenager who wants their own private domain, here you go.
In the basement you will find an oversized recreation room that could be set up a home theater. In the basement you will also find a full bathroom as well as a room that could be used for storage or a home gym. Looking for storage? No problem there is plenty of space for storing items in the three car garage or the shed located in the backyard. Another bonus is the home offers 2 drive ways to park vehicles, or a boat, or maybe an RV as well. You will not want to miss the opportunity to purchase your dream home where the possibilities are endless with so much space, a true gem within the capital beltway.
A Commuters dream: I-495, .50 miles away, as well as an entrance to the I-495 Express Lanes. to I-66,2.9 miles away and , I-395 6.0 miles away . Inova Fairfax Hospital and Medical Campus 1.2miles away. Offered this property AS-IS
Contact an agent
Home facts
- Year built:1951
- Listing ID #:VAFX2200890
- Added:474 day(s) ago
- Updated:December 31, 2025 at 02:48 PM
Rooms and interior
- Bedrooms:6
- Total bathrooms:7
- Full bathrooms:6
- Half bathrooms:1
- Living area:6,901 sq. ft.
Heating and cooling
- Cooling:Central A/C
- Heating:Central, Natural Gas
Structure and exterior
- Year built:1951
- Building area:6,901 sq. ft.
- Lot area:0.52 Acres
Schools
- Elementary school:WOODBURN
Utilities
- Water:Public
- Sewer:Public Sewer
Finances and disclosures
- Price:$1,599,900
- Price per sq. ft.:$231.84
- Tax amount:$15,515 (2025)
New listings near 7801 Ridgewood Dr
- Coming SoonOpen Sun, 1 to 4pm
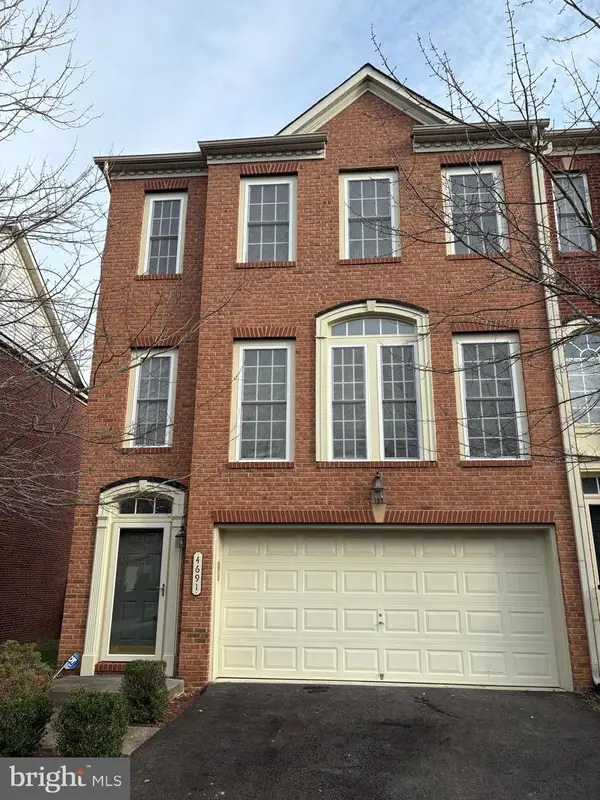 $830,000Coming Soon3 beds 4 baths
$830,000Coming Soon3 beds 4 baths4691 Helen Winter Ter, ALEXANDRIA, VA 22312
MLS# VAFX2283470Listed by: YETI REALTY LLC - Coming SoonOpen Sun, 2 to 4pm
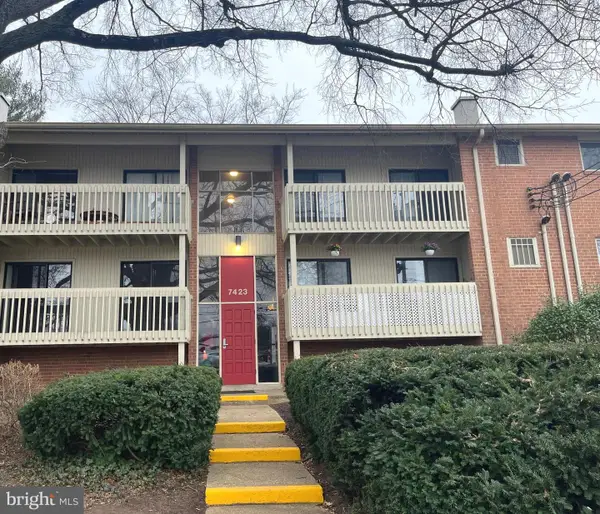 $220,000Coming Soon1 beds 1 baths
$220,000Coming Soon1 beds 1 baths7423 Little River Tpke #204, ANNANDALE, VA 22003
MLS# VAFX2283372Listed by: REDFIN CORPORATION - New
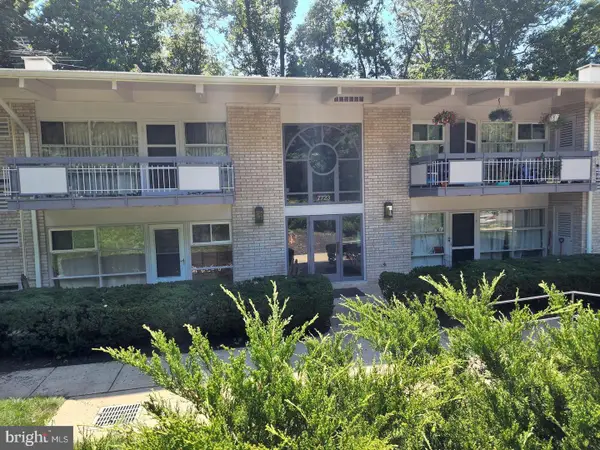 $230,000Active1 beds 1 baths616 sq. ft.
$230,000Active1 beds 1 baths616 sq. ft.7723 Donnybrook Ct #105, ANNANDALE, VA 22003
MLS# VAFX2283150Listed by: REALTY ONE GROUP CAPITAL  $600,000Pending3 beds 3 baths1,518 sq. ft.
$600,000Pending3 beds 3 baths1,518 sq. ft.8400 Thompson Rd, ANNANDALE, VA 22003
MLS# VAFX2283236Listed by: REAL BROKER, LLC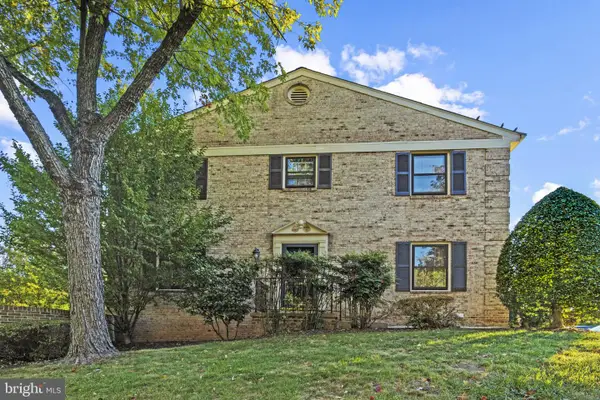 $530,000Pending3 beds 3 baths1,631 sq. ft.
$530,000Pending3 beds 3 baths1,631 sq. ft.4301 Greenberry Ln, ANNANDALE, VA 22003
MLS# VAFX2283180Listed by: ALLISON JAMES ESTATES & HOMES- Coming Soon
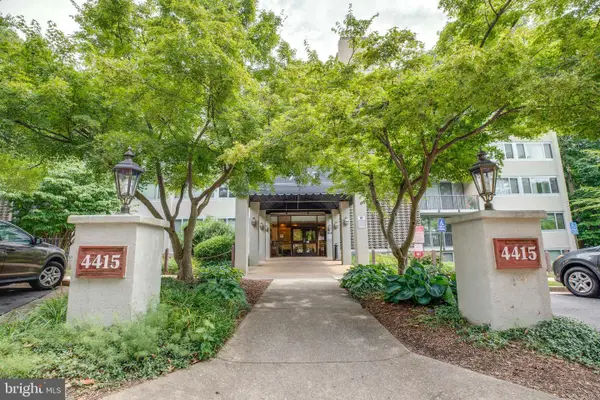 $260,000Coming Soon2 beds 1 baths
$260,000Coming Soon2 beds 1 baths4415 Briarwood Ct N #53, ANNANDALE, VA 22003
MLS# VAFX2283064Listed by: GIANT REALTY, INC. 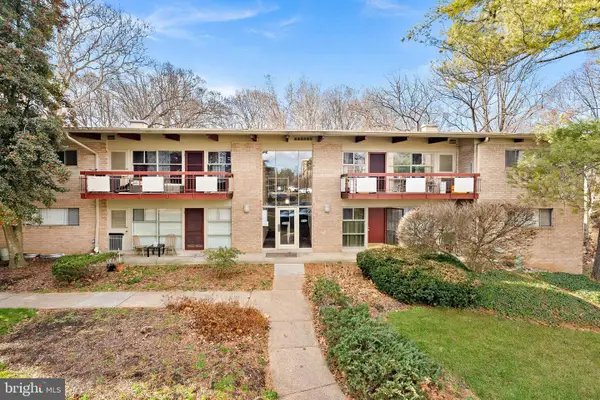 $245,000Pending1 beds 1 baths740 sq. ft.
$245,000Pending1 beds 1 baths740 sq. ft.4227 Americana Dr #102, ANNANDALE, VA 22003
MLS# VAFX2282410Listed by: COMPASS- Coming Soon
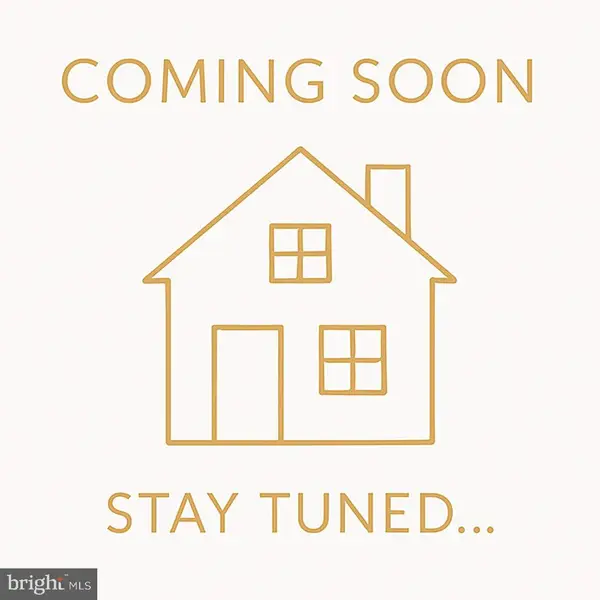 $674,900Coming Soon3 beds 4 baths
$674,900Coming Soon3 beds 4 baths7814 Byrds Nest Pass, ANNANDALE, VA 22003
MLS# VAFX2282298Listed by: EXP REALTY, LLC 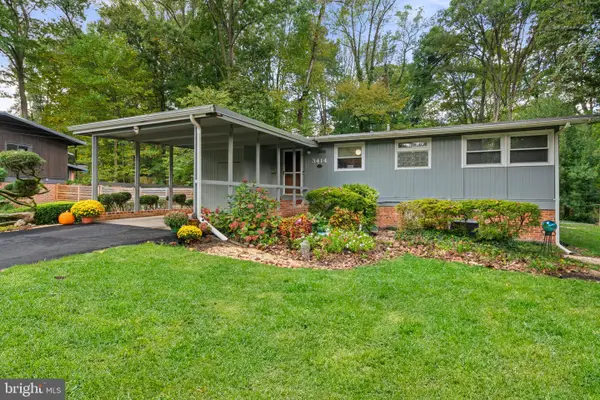 $850,000Pending4 beds 2 baths1,596 sq. ft.
$850,000Pending4 beds 2 baths1,596 sq. ft.3414 Executive Ave, FALLS CHURCH, VA 22042
MLS# VAFX2281862Listed by: SAMSON PROPERTIES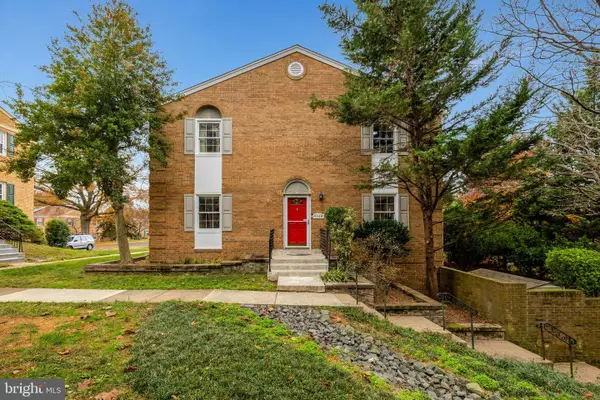 $620,000Pending3 beds 4 baths1,440 sq. ft.
$620,000Pending3 beds 4 baths1,440 sq. ft.4448 Airlie Way, ANNANDALE, VA 22003
MLS# VAFX2277482Listed by: LONG & FOSTER REAL ESTATE, INC.
