7814 Wendy Ridge Ln, ANNANDALE, VA 22003
Local realty services provided by:Better Homes and Gardens Real Estate Reserve
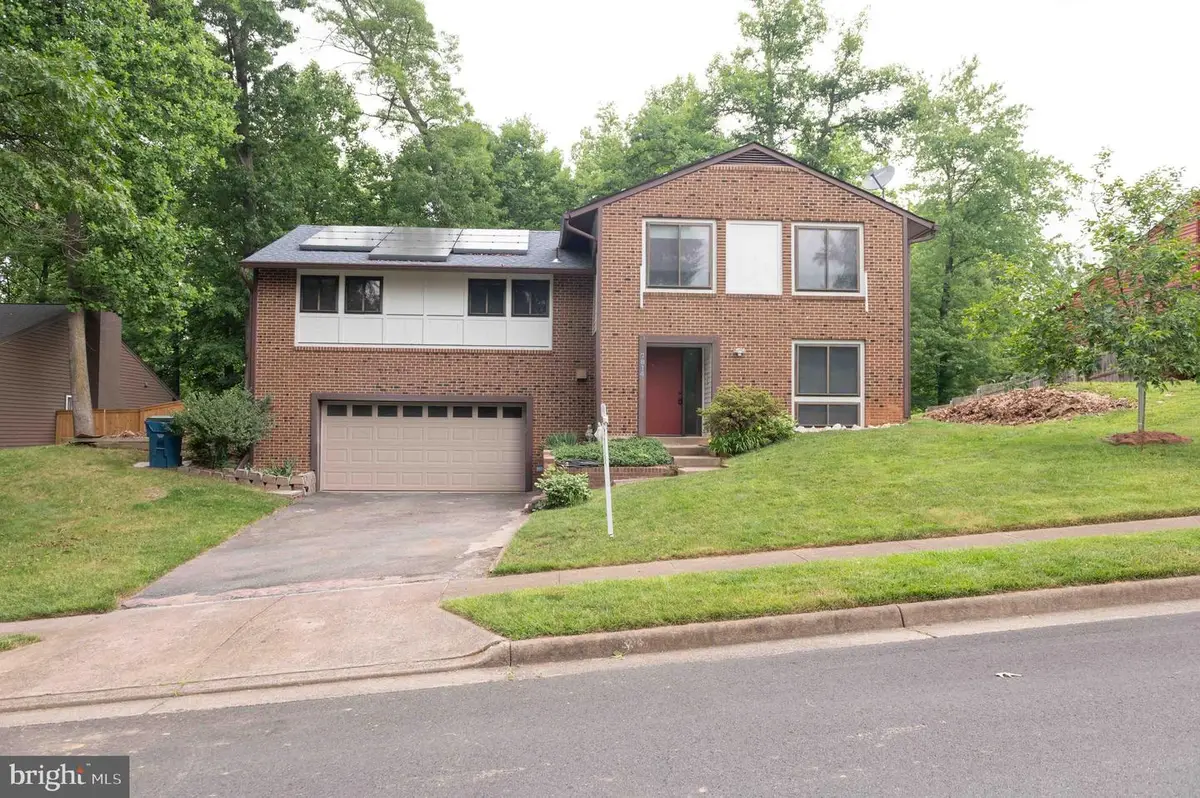
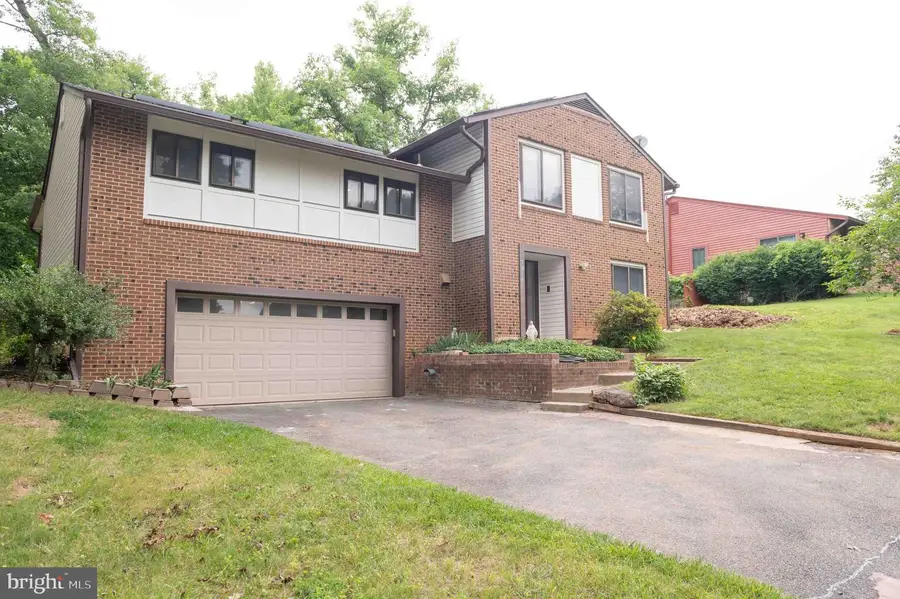
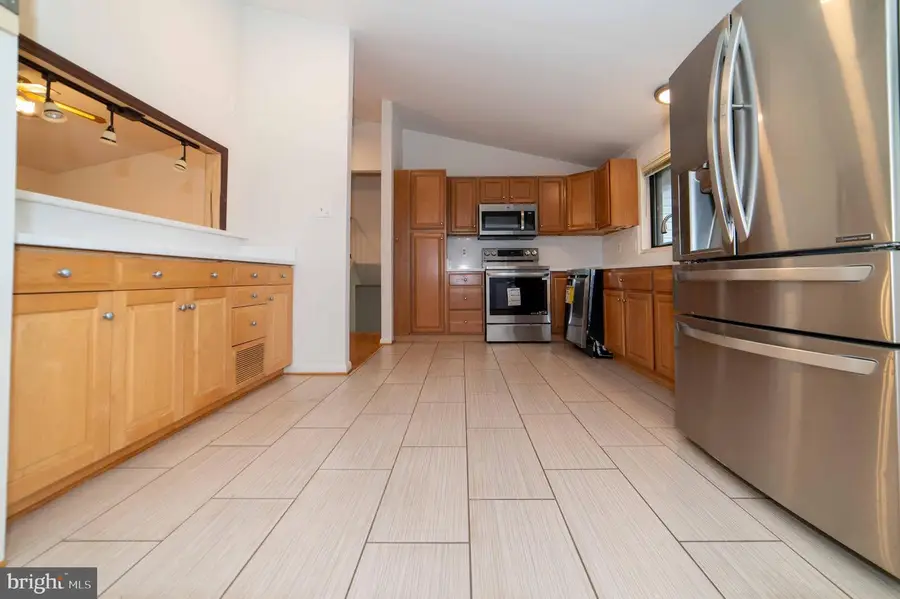
7814 Wendy Ridge Ln,ANNANDALE, VA 22003
$859,990
- 4 Beds
- 3 Baths
- 2,259 sq. ft.
- Single family
- Active
Listed by:jae i lee
Office:everland realty llc.
MLS#:VAFX2229404
Source:BRIGHTMLS
Price summary
- Price:$859,990
- Price per sq. ft.:$380.69
About this home
Reduced $40,000. Located just a few minutes from I-495, Dunn Loring Metro Station, Tysons Corner and Fairfax hospital.
The kitchen includes new high-quality quartz counter tops, new dish washer, new stove and modern refrigerator. Additionally, the home includes a new washing machine and new dryer; all three full bathrooms are newly renovated. The first floor has new laminate flooring in the laundry room and den, and new carpet flooring in the living room. The living room also includes a contemporary skylight. The second and third floor have hardwood flooring.
The home was freshly painted.
The house sits on roughly 1/3 acers and the screened porch leads to the deck. The solar panel system lead to utility bill savings. There are aluminum metal frames protecting the outside wood structure of the home.
A new roof was installed in 2022; siding was updated in 2021; a new HVAC was installed in 2022; a new water heater was installed in 2019.
Contact an agent
Home facts
- Year built:1977
- Listing Id #:VAFX2229404
- Added:435 day(s) ago
- Updated:August 17, 2025 at 01:46 PM
Rooms and interior
- Bedrooms:4
- Total bathrooms:3
- Full bathrooms:3
- Living area:2,259 sq. ft.
Heating and cooling
- Cooling:Central A/C
- Heating:Electric, Heat Pump(s)
Structure and exterior
- Year built:1977
- Building area:2,259 sq. ft.
- Lot area:0.36 Acres
Schools
- High school:FALLS CHURCH
Utilities
- Water:Public
- Sewer:Public Sewer
Finances and disclosures
- Price:$859,990
- Price per sq. ft.:$380.69
- Tax amount:$9,490 (2025)
New listings near 7814 Wendy Ridge Ln
- Coming Soon
 $339,900Coming Soon2 beds 1 baths
$339,900Coming Soon2 beds 1 baths7260 Glen Hollow Ct #60/4, ANNANDALE, VA 22003
MLS# VAFX2261288Listed by: SAMSON PROPERTIES - Coming SoonOpen Fri, 4 to 6pm
 $939,000Coming Soon4 beds 4 baths
$939,000Coming Soon4 beds 4 baths8470 Nicole Ct, ANNANDALE, VA 22003
MLS# VAFX2259858Listed by: REAL BROKER, LLC - Coming Soon
 $1,100,000Coming Soon6 beds 4 baths
$1,100,000Coming Soon6 beds 4 baths4606 Holborn Ave, ANNANDALE, VA 22003
MLS# VAFX2262040Listed by: SAMSON PROPERTIES - New
 $585,000Active6 beds 4 baths2,938 sq. ft.
$585,000Active6 beds 4 baths2,938 sq. ft.4900 Schuyler Dr, ANNANDALE, VA 22003
MLS# VAFX2261942Listed by: CENTURY 21 NEW MILLENNIUM - Coming Soon
 $2,250,000Coming Soon5 beds 6 baths
$2,250,000Coming Soon5 beds 6 baths5005 Ravensworth Rd, ANNANDALE, VA 22003
MLS# VAFX2259416Listed by: JOHN FRANTZ REAL ESTATE, INC. - Coming Soon
 $565,000Coming Soon3 beds 4 baths
$565,000Coming Soon3 beds 4 baths4906 Van Walbeek Pl, ANNANDALE, VA 22003
MLS# VAFX2261322Listed by: SAMSON PROPERTIES - Coming SoonOpen Sun, 1 to 4pm
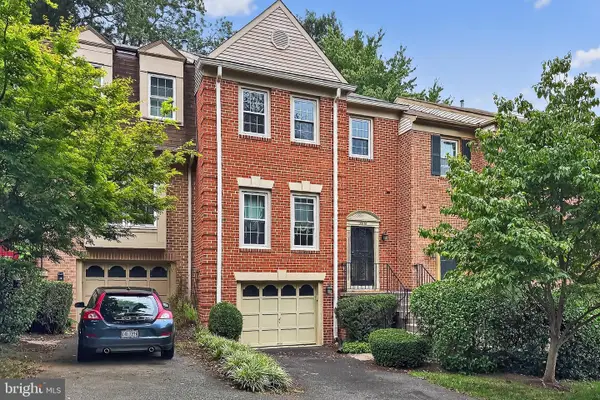 $699,900Coming Soon3 beds 4 baths
$699,900Coming Soon3 beds 4 baths7836 Ashley Glen Rd, ANNANDALE, VA 22003
MLS# VAFX2259924Listed by: RE/MAX REAL ESTATE CONNECTIONS - New
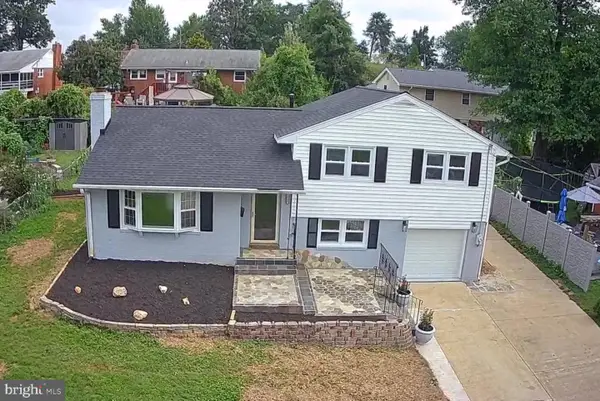 $799,990Active4 beds 2 baths2,411 sq. ft.
$799,990Active4 beds 2 baths2,411 sq. ft.7102 Jayhawk St, ANNANDALE, VA 22003
MLS# VAFX2261418Listed by: UNITED REAL ESTATE PREMIER - New
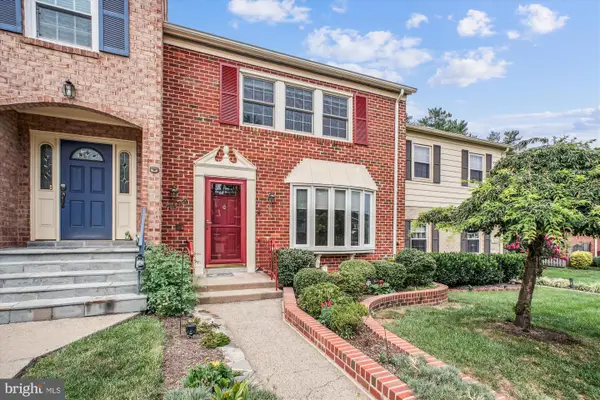 $600,000Active3 beds 4 baths2,159 sq. ft.
$600,000Active3 beds 4 baths2,159 sq. ft.7492 Covent Wood Ct, ANNANDALE, VA 22003
MLS# VAFX2255136Listed by: LONG & FOSTER REAL ESTATE, INC. - Open Sun, 11am to 1pmNew
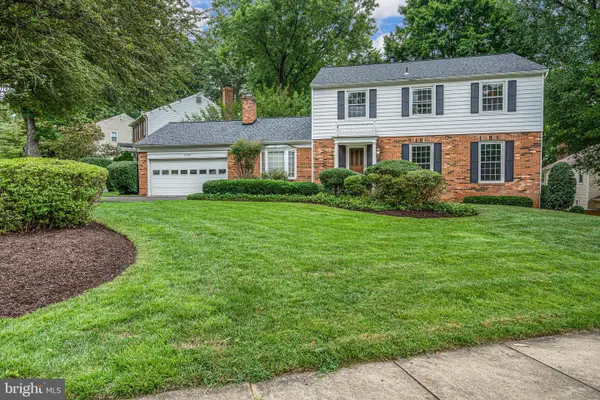 $925,000Active4 beds 4 baths3,488 sq. ft.
$925,000Active4 beds 4 baths3,488 sq. ft.5009 King David Blvd, ANNANDALE, VA 22003
MLS# VAFX2261376Listed by: REALTY ONE GROUP CAPITAL
