8131 Briar Creek Dr, ANNANDALE, VA 22003
Local realty services provided by:Better Homes and Gardens Real Estate Community Realty
Listed by:patricia e stack
Office:weichert, realtors
MLS#:VAFX2264768
Source:BRIGHTMLS
Price summary
- Price:$939,900
- Price per sq. ft.:$307.56
About this home
Imagine yourself in a vibrant community where you're minutes away from everything you need, yet feel completely tucked away in a private, natural oasis. Welcome to this stunning four-bedroom rambler in the highly coveted Wakefield Chapel Estates, a neighborhood known for its welcoming atmosphere and fantastic location. From the moment you step inside, you’ll be captivated by the home's open and airy feel. Natural light pours in through the expansive windows, creating a bright and inviting space that feels warm and welcoming. The entire main level is unified by beautifully refinished oak hardwood floors that flow seamlessly from room to room, creating a polished and cohesive look. The heart of the home is the kitchen, a true chef’s delight that has been completely transformed. It’s a space where you can prepare meals on sleek quartz countertops and a Samsung Flex Duo gas range while enjoying the stylish backsplash and convenient under-cabinet lighting. Every detail has been thoughtfully considered to make this kitchen as beautiful as it is functional. Your primary bedroom is a peaceful retreat, featuring a tranquil en-suite bathroom. On the same floor, two generously sized bedrooms share an updated hall bath, offering plenty of space for family or guests. The home's lower level is a versatile haven designed for modern living. Unwind in the spacious family room, where a beautiful masonry fireplace with a custom wood mantle creates a cozy spot for gathering with loved ones. There’s ample room for both a comfortable TV area and game tables, making it an ideal space for entertaining. Just off the family room, a private home office with elegant glass French doors provides the perfect sanctuary for focused work. A bonus room offers even more flexibility—imagine it as a second home office, a dedicated home gym, or a hobby room. You’ll also find a large fourth bedroom, perfectly positioned near a full bath to serve as an ideal guest suite, offering privacy and comfort for visitors. A whole house generator provides electricity should there be a power outage. Step outside and discover your own private paradise. The backyard is a serene escape, featuring a slatestone patio with built-in seating walls and a fire pit area, perfect for evening gatherings. Stone steps lead you to a level yard that backs directly onto picturesque parkland, creating a sense of boundless green space. A nearby trail entrance provides easy access to the Cross County Trail, perfect for morning jogs or leisurely strolls. The convenience continues with a covered carport that doubles as an outdoor living space, and an adjoining screened porch and deck. These connected spaces create an incredible outdoor retreat, with stairs leading down to the patio below. Living here means enjoying the best of both worlds—a secluded, natural environment combined with incredible convenience. You’re just minutes from major commuting routes like I-495 and close to local amenities, including the Audrey Moore Rec Center for swimming and fitness classes. This home isn't just a place to live; it's a lifestyle waiting to be embraced. Woodson High School. Open House Saturday 9/6 & Sunday 9/7, 1 PM to 3 PM.
Contact an agent
Home facts
- Year built:1966
- Listing ID #:VAFX2264768
- Added:2 day(s) ago
- Updated:September 06, 2025 at 04:41 PM
Rooms and interior
- Bedrooms:4
- Total bathrooms:3
- Full bathrooms:3
- Living area:3,056 sq. ft.
Heating and cooling
- Cooling:Ceiling Fan(s), Central A/C
- Heating:Forced Air, Natural Gas
Structure and exterior
- Roof:Asphalt
- Year built:1966
- Building area:3,056 sq. ft.
- Lot area:0.26 Acres
Schools
- High school:WOODSON
- Middle school:FROST
- Elementary school:WAKEFIELD FOREST
Utilities
- Water:Public
- Sewer:Public Sewer
Finances and disclosures
- Price:$939,900
- Price per sq. ft.:$307.56
- Tax amount:$10,712 (2025)
New listings near 8131 Briar Creek Dr
- Coming Soon
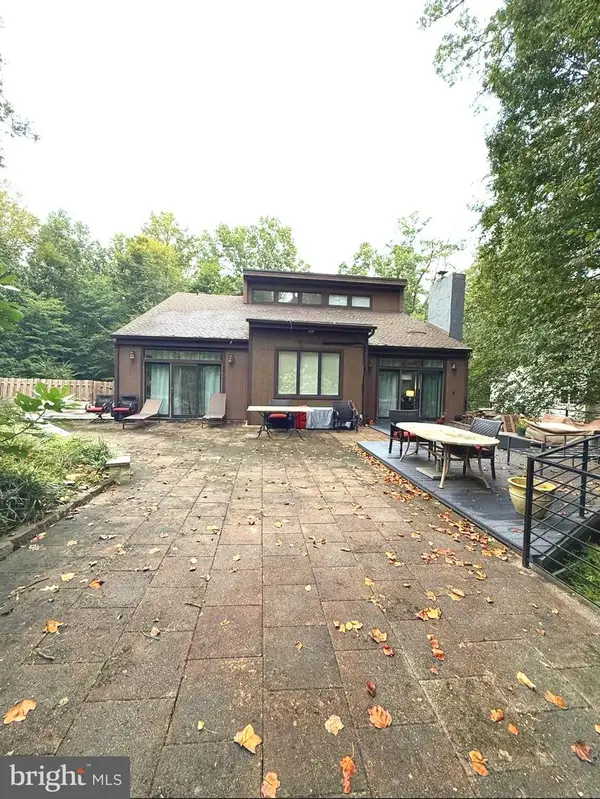 $1,190,000Coming Soon6 beds 5 baths
$1,190,000Coming Soon6 beds 5 baths8312 Upper Spring Ln, ANNANDALE, VA 22003
MLS# VAFX2265762Listed by: BKI GROUP, LLC. - Coming Soon
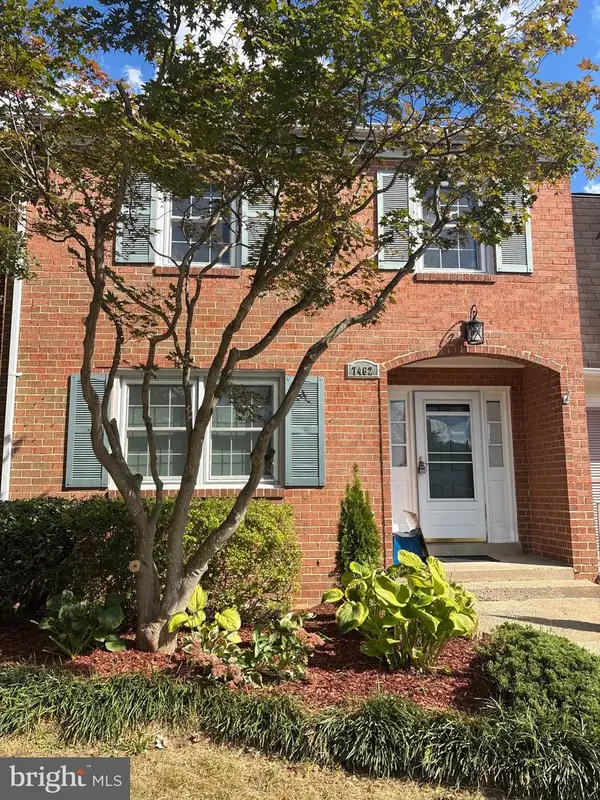 $600,000Coming Soon3 beds 4 baths
$600,000Coming Soon3 beds 4 baths7462 Covent Wood Ct, ANNANDALE, VA 22003
MLS# VAFX2264880Listed by: CENTURY 21 REDWOOD REALTY 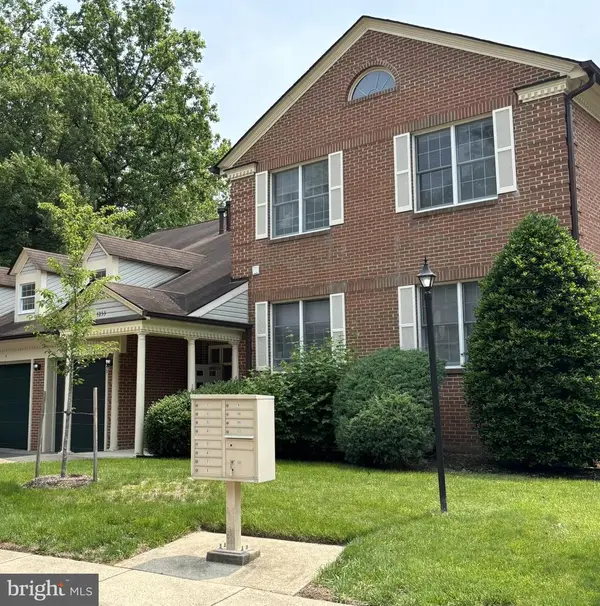 $385,000Pending2 beds 2 baths1,156 sq. ft.
$385,000Pending2 beds 2 baths1,156 sq. ft.7253 Glen Hollow Ct #53/4, ANNANDALE, VA 22003
MLS# VAFX2265672Listed by: SAMSON PROPERTIES- Coming Soon
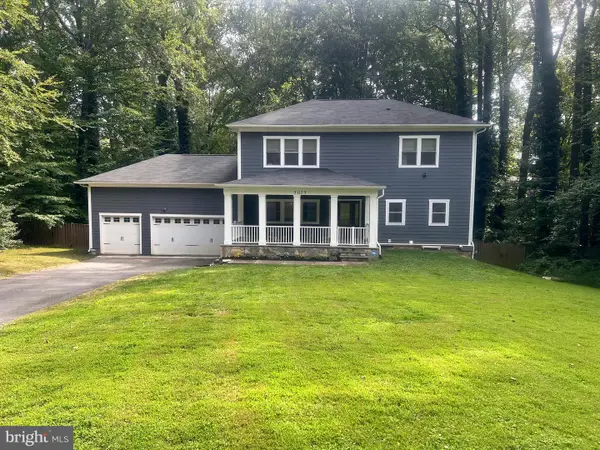 $1,200,000Coming Soon6 beds 4 baths
$1,200,000Coming Soon6 beds 4 baths5013 Montgomery St, ANNANDALE, VA 22003
MLS# VAFX2264944Listed by: REALTY ADVANTAGE OF MARYLAND LLC - Open Sat, 12 to 2pm
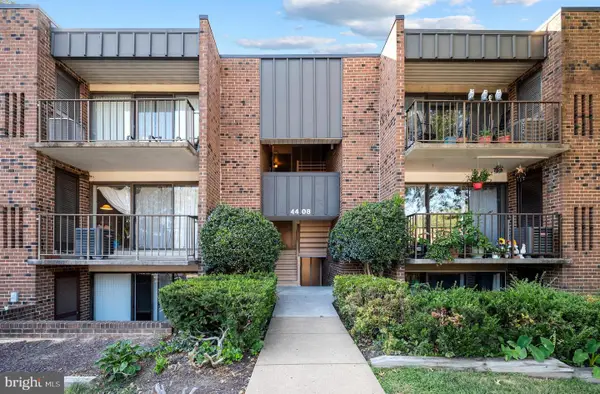 $350,000Pending2 beds 2 baths1,218 sq. ft.
$350,000Pending2 beds 2 baths1,218 sq. ft.4408 Island Pl #303, ANNANDALE, VA 22003
MLS# VAFX2265336Listed by: KW METRO CENTER - Open Sat, 1 to 3pmNew
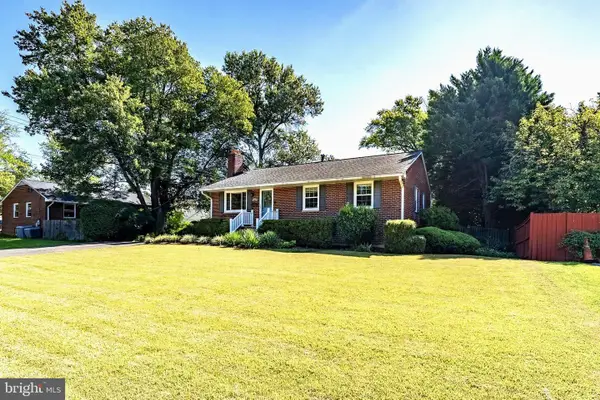 $750,000Active4 beds 3 baths2,300 sq. ft.
$750,000Active4 beds 3 baths2,300 sq. ft.5003 Terrell St, ANNANDALE, VA 22003
MLS# VAFX2265774Listed by: EXP REALTY LLC - New
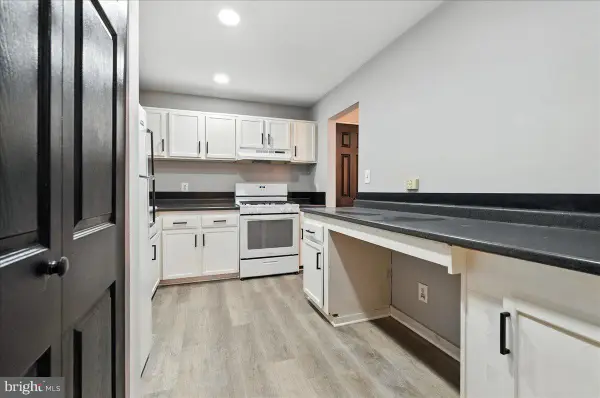 $269,900Active1 beds 1 baths947 sq. ft.
$269,900Active1 beds 1 baths947 sq. ft.7809 Dassett Ct #101, ANNANDALE, VA 22003
MLS# VAFX2265112Listed by: ANR REALTY, LLC - New
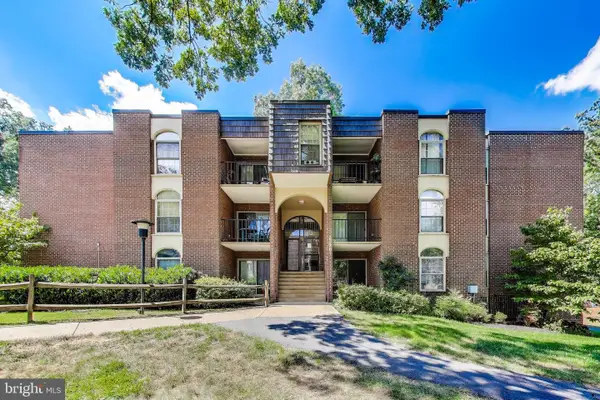 $230,000Active1 beds 1 baths739 sq. ft.
$230,000Active1 beds 1 baths739 sq. ft.3328 Woodburn Village Dr #14, ANNANDALE, VA 22003
MLS# VAFX2264474Listed by: FAIRFAX REALTY SELECT - Coming Soon
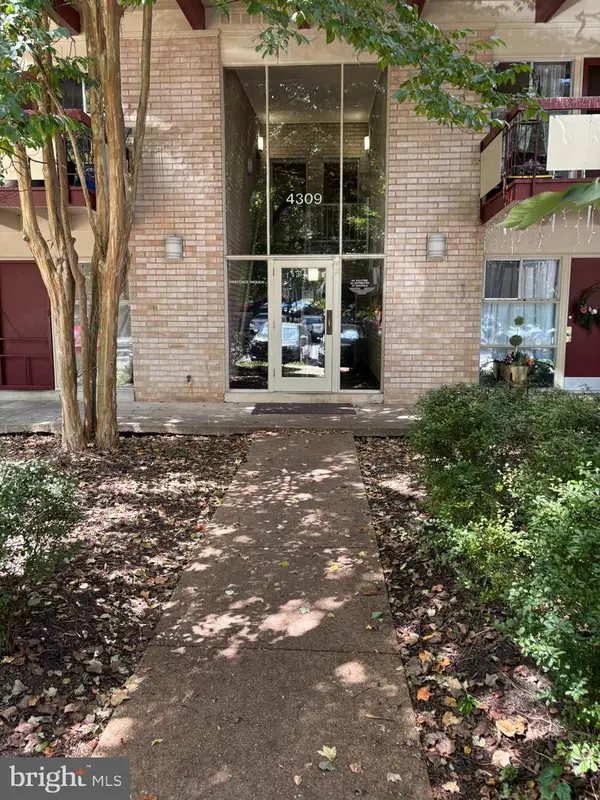 $275,000Coming Soon3 beds 1 baths
$275,000Coming Soon3 beds 1 baths4309 Americana Dr #10, ANNANDALE, VA 22003
MLS# VAFX2264938Listed by: REALTY ONE GROUP CAPITAL
