8215 Briar Creek Dr, ANNANDALE, VA 22003
Local realty services provided by:Better Homes and Gardens Real Estate Community Realty
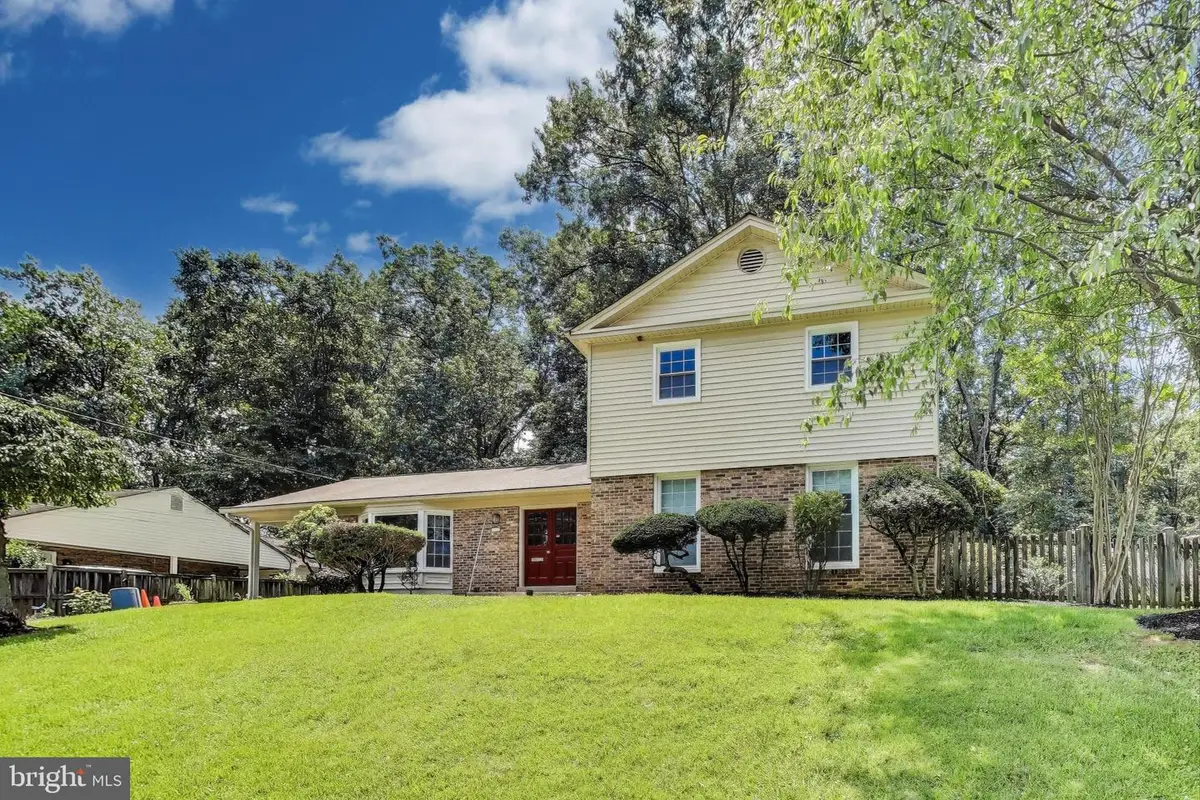
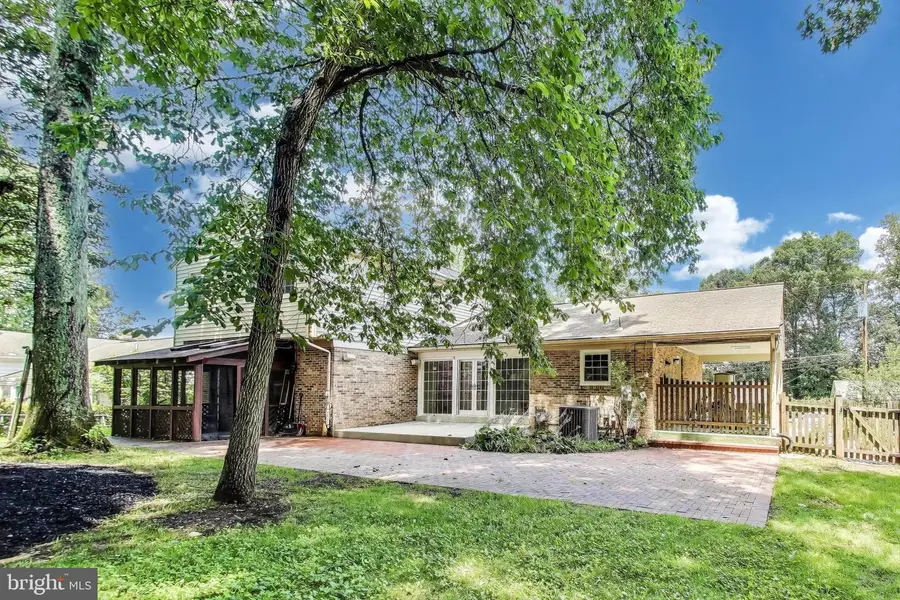
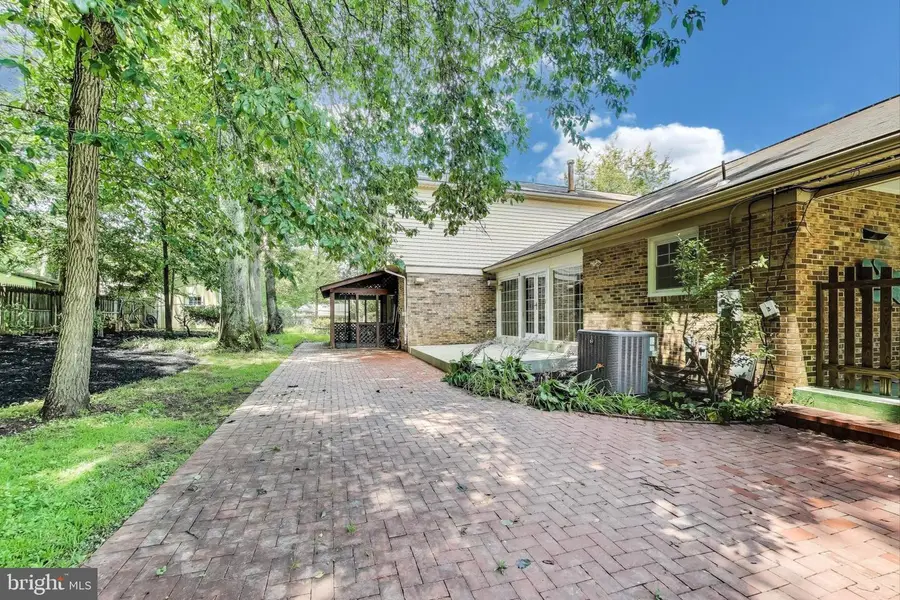
Listed by:sharon e jarrott
Office:central properties, llc,
MLS#:VAFX2254538
Source:BRIGHTMLS
Price summary
- Price:$895,000
- Price per sq. ft.:$333.96
About this home
OFFER DEADLINE: 4:00 SATURDAY JULY 26TH.
Move-In Ready 4 bedroom home with recent upgrades in wonderful location you "Must -See"! Not a traditional split level…entire main level is above grade…just 2 steps down to living room, family room, powder rm., laundry rm. and stairway to basement.
Location in sought-after Wakefield Chapel estates offers great commuting options, Wakefield Forest/Frost/Woodson High School pyramid, exceptional recreation opportunities within quick reach...cross-county trail, Wakefield Park, Wakefield Chapel Recreation Association Swim & Tennis, various additional options nearby in addition to Northern Virginia Community College campus...all in all
an extraordinary neighborhood!
The main level layout of the house "flows" wonderfully from space to space. It includes a spacious living room, powder room, study/office with bay window and self-lined walls, kitchen, dining room and a 19 x 19 exposed-beam family room with brick fire-place and wall-mounted screen (+ projector and speakers).
The family room leads to the screened porch. All flooring on the main level is solid surface - slate, parquet, hardwood, engineered wood in family room a newly installed LVP in the kitchen.
Entering from the foyer is the doorway to the bookshelf-lined study with a bay window. The light-filled dining room faces the rear patio with its bricked extension to the screened porch and flat grassy space beside the shaded treed area - ideal for relaxing and entertaining. The well-planned kitchen features granite counters stainless steel appliances including a new gas range & dishwasher. The kitchen side door provides convenient access to and from the carport equipped with EV Changing outlet. Adjacent to the carport are thriving raised garden beds!
Upstairs is the private bedroom level. Gleaming, refinished white oak floors are through-out the 4 bedrooms. The primary en suite bath & dressing area have just been completed.
The spotless basement level with high ceilings is unfinished and offers ample storage or spaced dedicated to a variety of purposes.
PRE-OFFER INSPECTIONS ACCEPTED - MUST BE SCHEDULED WITH LISTING AGENT
All recent work done by Licensed Class A contractorInterior.
Contact an agent
Home facts
- Year built:1965
- Listing Id #:VAFX2254538
- Added:37 day(s) ago
- Updated:August 16, 2025 at 07:27 AM
Rooms and interior
- Bedrooms:4
- Total bathrooms:3
- Full bathrooms:2
- Half bathrooms:1
- Living area:2,680 sq. ft.
Heating and cooling
- Cooling:Central A/C
- Heating:90% Forced Air, Natural Gas
Structure and exterior
- Roof:Fiberglass
- Year built:1965
- Building area:2,680 sq. ft.
- Lot area:0.24 Acres
Schools
- High school:WOODSON
- Middle school:FROST
- Elementary school:WAKEFIELD FOREST
Utilities
- Water:Public
- Sewer:Public Sewer
Finances and disclosures
- Price:$895,000
- Price per sq. ft.:$333.96
- Tax amount:$9,591 (2025)
New listings near 8215 Briar Creek Dr
- New
 $585,000Active5 beds 4 baths1,992 sq. ft.
$585,000Active5 beds 4 baths1,992 sq. ft.4900 Schuyler Dr, ANNANDALE, VA 22003
MLS# VAFX2261942Listed by: CENTURY 21 NEW MILLENNIUM - Coming Soon
 $2,250,000Coming Soon5 beds 6 baths
$2,250,000Coming Soon5 beds 6 baths5005 Ravensworth Rd, ANNANDALE, VA 22003
MLS# VAFX2259416Listed by: JOHN FRANTZ REAL ESTATE, INC. - Coming Soon
 $565,000Coming Soon3 beds 4 baths
$565,000Coming Soon3 beds 4 baths4906 Van Walbeek Pl, ANNANDALE, VA 22003
MLS# VAFX2261322Listed by: SAMSON PROPERTIES - Coming Soon
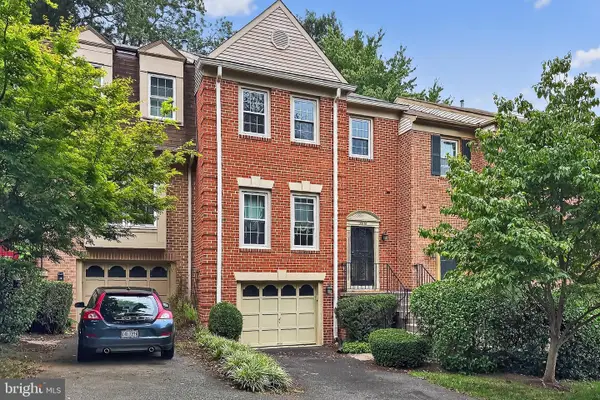 $699,900Coming Soon3 beds 4 baths
$699,900Coming Soon3 beds 4 baths7836 Ashley Glen Rd, ANNANDALE, VA 22003
MLS# VAFX2259924Listed by: RE/MAX REAL ESTATE CONNECTIONS - Open Sat, 12 to 2pmNew
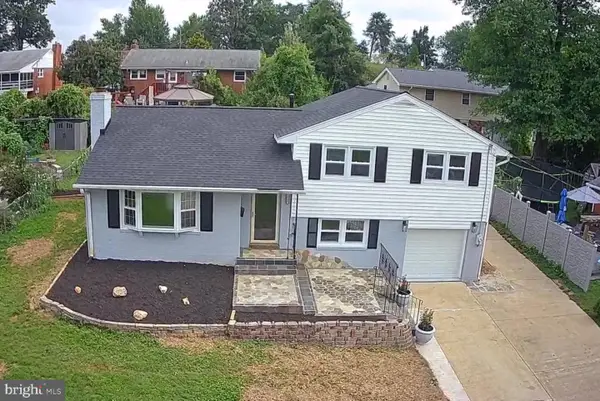 $799,990Active4 beds 2 baths2,411 sq. ft.
$799,990Active4 beds 2 baths2,411 sq. ft.7102 Jayhawk St, ANNANDALE, VA 22003
MLS# VAFX2261418Listed by: UNITED REAL ESTATE PREMIER - New
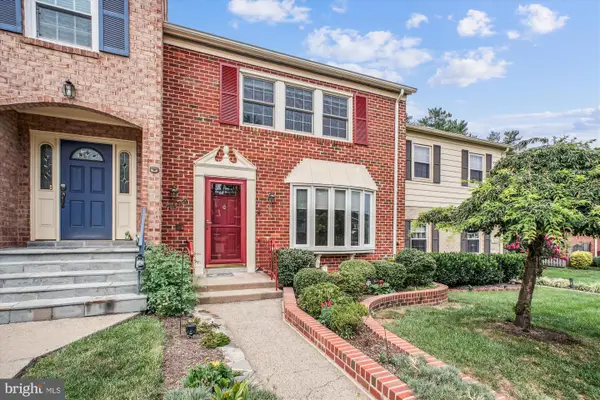 $600,000Active3 beds 4 baths2,159 sq. ft.
$600,000Active3 beds 4 baths2,159 sq. ft.7492 Covent Wood Ct, ANNANDALE, VA 22003
MLS# VAFX2255136Listed by: LONG & FOSTER REAL ESTATE, INC. - Open Sat, 12 to 4pmNew
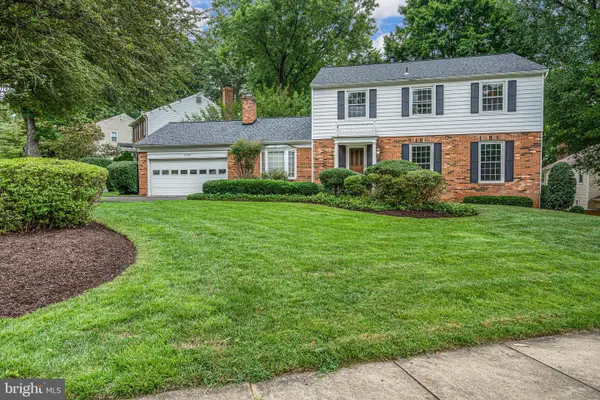 $925,000Active4 beds 4 baths3,488 sq. ft.
$925,000Active4 beds 4 baths3,488 sq. ft.5009 King David Blvd, ANNANDALE, VA 22003
MLS# VAFX2261376Listed by: REALTY ONE GROUP CAPITAL - New
 $2,398,990Active8 beds 9 baths8,550 sq. ft.
$2,398,990Active8 beds 9 baths8,550 sq. ft.7313 Byrneley Ln, ANNANDALE, VA 22003
MLS# VAFX2240140Listed by: FAIRFAX REALTY SELECT - Open Sun, 1 to 3pmNew
 $839,900Active4 beds 4 baths2,529 sq. ft.
$839,900Active4 beds 4 baths2,529 sq. ft.5156 Linette Ln, ANNANDALE, VA 22003
MLS# VAFX2260638Listed by: REAL BROKER, LLC - Open Sat, 12 to 2pmNew
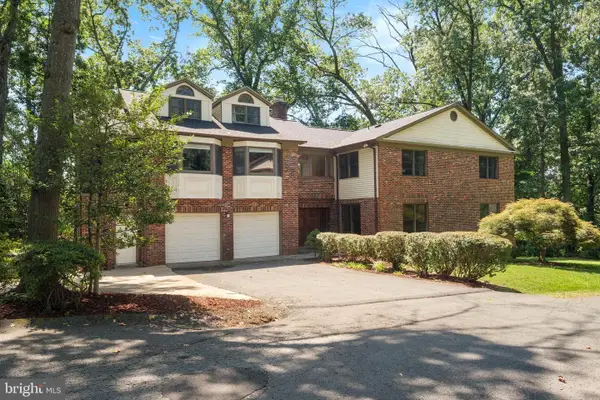 $1,450,000Active7 beds 7 baths7,537 sq. ft.
$1,450,000Active7 beds 7 baths7,537 sq. ft.3436 Holly Rd, ANNANDALE, VA 22003
MLS# VAFX2260732Listed by: EXP REALTY, LLC
