8304 Briar Creek Dr, ANNANDALE, VA 22003
Local realty services provided by:Better Homes and Gardens Real Estate Valley Partners
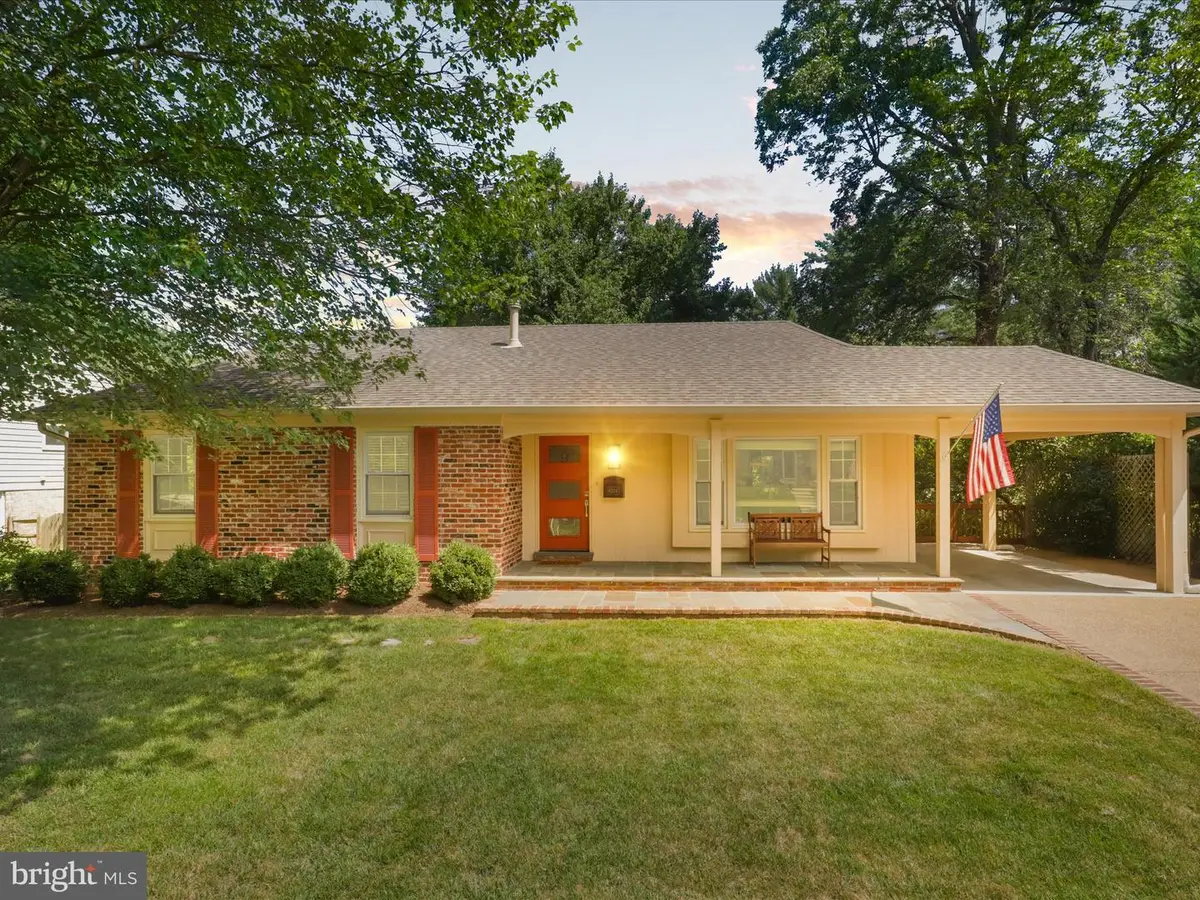
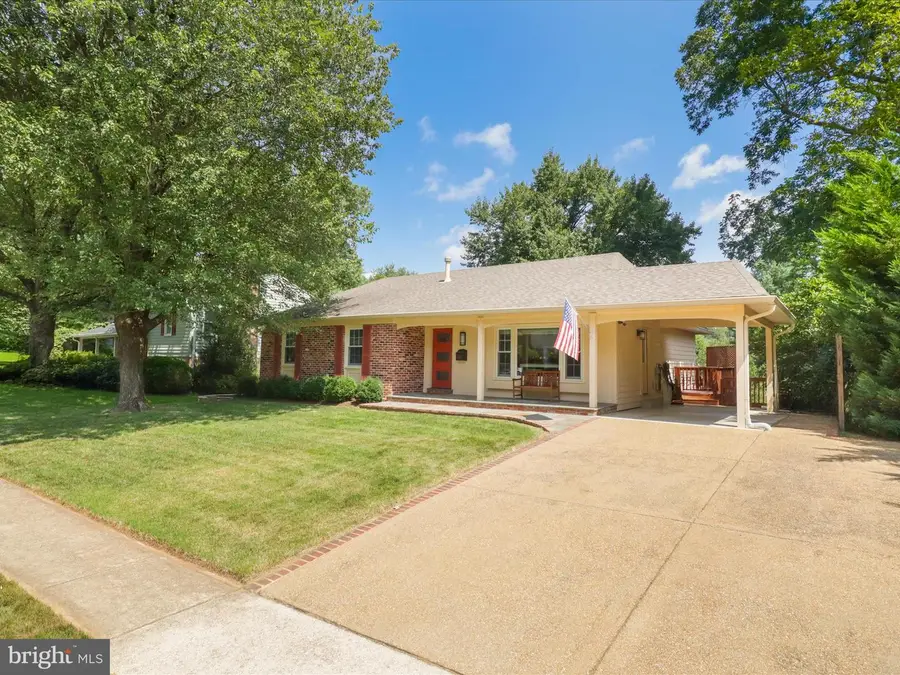

Listed by:cary a fichtner-vu
Office:long & foster real estate, inc.
MLS#:VAFX2258218
Source:BRIGHTMLS
Price summary
- Price:$924,900
- Price per sq. ft.:$317.84
About this home
Newly Listed! Fully Renovated for contemporary living ! 2850 sq ft 5 br (4 br on main level) 3 full baths, opened and expanded gourmet kitchen with cafe bar , beverage frig and additional cabinetry. Fantastic foyer with organizers! Open living and dining area with picture windows overlooking 2nd level deck and yard. BUILT-INS THROUGHOUT THIS HOME! Hardwood floors, recessed lighting ! 4 bedrooms on main level with 2 updated baths. CLOSET ORGANIZERS IN ALL CLOSETS! LOWER LEVEL RECREATION ROOM WITH GAS FPL AND BUILT INS, EXPANDED LAUNDRY ROOM WITH FRONT LOAD WASHER AND DRYER, BEDROOM AND BATH SUITE PLUS INCREDIBLE OFFICE and exercise/playroom! Daylight rooms walk out to flagstone patio and grassy level fenced rear yard! ALL MAJOR COMPONENTS- ROOF, HVAC ETC...UPDATED . EV 2 CHARGER INSTALLED IN CARPORT.
extras: gigabit fios available, blue tooth doorbell, closet organizers in closets, EV level 2 charger
EXCEPTIONALLY WELL MAINTAINED AND UPDATED HOME! Open house Saturday and Sunday 2-4. preferred no showing on Sunday before 2 but will accommodate a showing if needed.
Contact an agent
Home facts
- Year built:1966
- Listing Id #:VAFX2258218
- Added:20 day(s) ago
- Updated:August 13, 2025 at 07:30 AM
Rooms and interior
- Bedrooms:5
- Total bathrooms:3
- Full bathrooms:3
- Living area:2,910 sq. ft.
Heating and cooling
- Cooling:Central A/C
- Heating:Electric, Forced Air
Structure and exterior
- Roof:Architectural Shingle
- Year built:1966
- Building area:2,910 sq. ft.
- Lot area:0.28 Acres
Schools
- High school:WOODSON
- Middle school:FROST
- Elementary school:WAKEFIELD FOREST
Utilities
- Water:Public
- Sewer:Public Sewer
Finances and disclosures
- Price:$924,900
- Price per sq. ft.:$317.84
- Tax amount:$9,141 (2025)
New listings near 8304 Briar Creek Dr
- Coming Soon
 $565,000Coming Soon3 beds 4 baths
$565,000Coming Soon3 beds 4 baths4906 Van Walbeek Pl, ANNANDALE, VA 22003
MLS# VAFX2261322Listed by: SAMSON PROPERTIES - Coming Soon
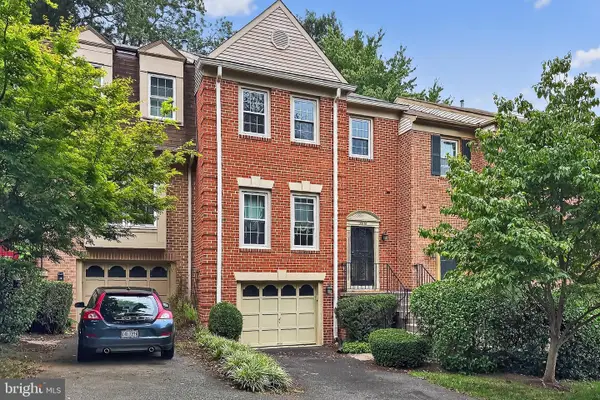 $699,900Coming Soon3 beds 4 baths
$699,900Coming Soon3 beds 4 baths7836 Ashley Glen Rd, ANNANDALE, VA 22003
MLS# VAFX2259924Listed by: RE/MAX REAL ESTATE CONNECTIONS - Open Sat, 12 to 2pmNew
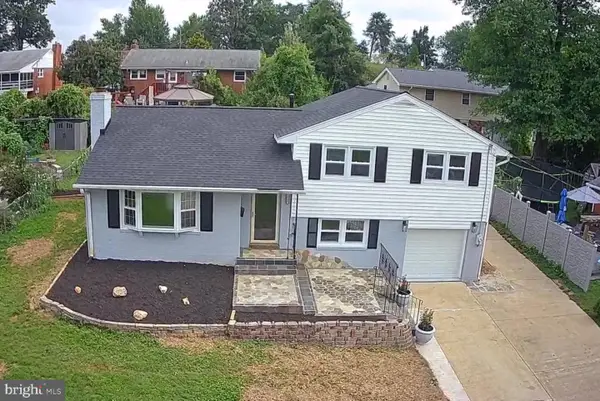 $799,990Active4 beds 2 baths2,411 sq. ft.
$799,990Active4 beds 2 baths2,411 sq. ft.7102 Jayhawk St, ANNANDALE, VA 22003
MLS# VAFX2261418Listed by: UNITED REAL ESTATE PREMIER - New
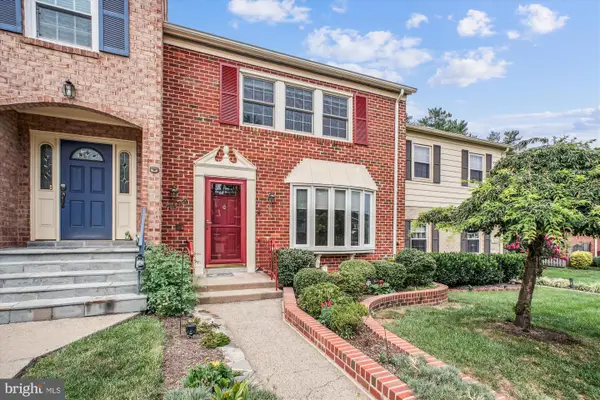 $600,000Active3 beds 4 baths2,159 sq. ft.
$600,000Active3 beds 4 baths2,159 sq. ft.7492 Covent Wood Ct, ANNANDALE, VA 22003
MLS# VAFX2255136Listed by: LONG & FOSTER REAL ESTATE, INC. - Coming Soon
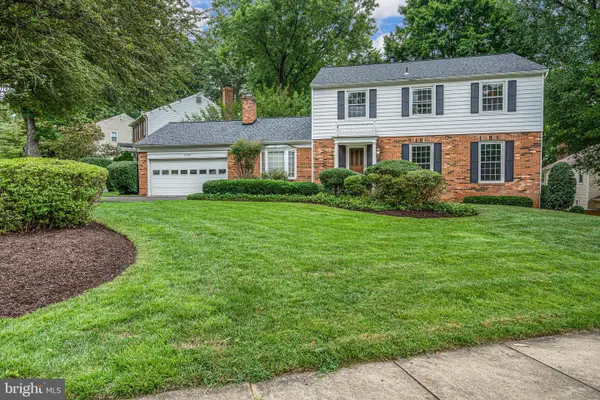 $925,000Coming Soon4 beds 4 baths
$925,000Coming Soon4 beds 4 baths5009 King David Blvd, ANNANDALE, VA 22003
MLS# VAFX2261376Listed by: REALTY ONE GROUP CAPITAL - Coming Soon
 $2,398,990Coming Soon8 beds 9 baths
$2,398,990Coming Soon8 beds 9 baths7313 Byrneley Ln, ANNANDALE, VA 22003
MLS# VAFX2240140Listed by: FAIRFAX REALTY SELECT - Open Sun, 1 to 3pmNew
 $839,900Active4 beds 4 baths2,529 sq. ft.
$839,900Active4 beds 4 baths2,529 sq. ft.5156 Linette Ln, ANNANDALE, VA 22003
MLS# VAFX2260638Listed by: REAL BROKER, LLC - Coming SoonOpen Sat, 12 to 2pm
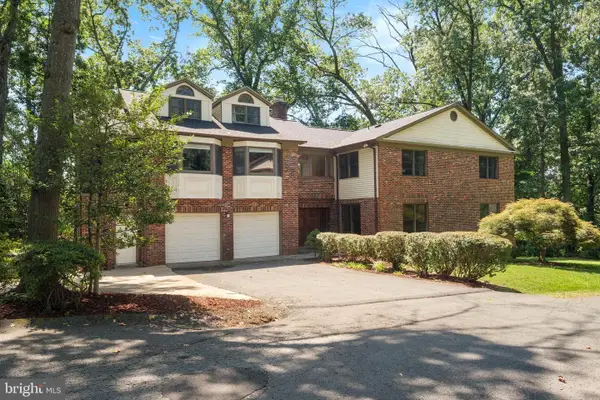 $1,450,000Coming Soon7 beds 7 baths
$1,450,000Coming Soon7 beds 7 baths3436 Holly Rd, ANNANDALE, VA 22003
MLS# VAFX2260732Listed by: EXP REALTY, LLC - Coming Soon
 $675,000Coming Soon4 beds 4 baths
$675,000Coming Soon4 beds 4 baths7852 Newport Glen Pass, ANNANDALE, VA 22003
MLS# VAFX2260746Listed by: WEICHERT, REALTORS - Coming Soon
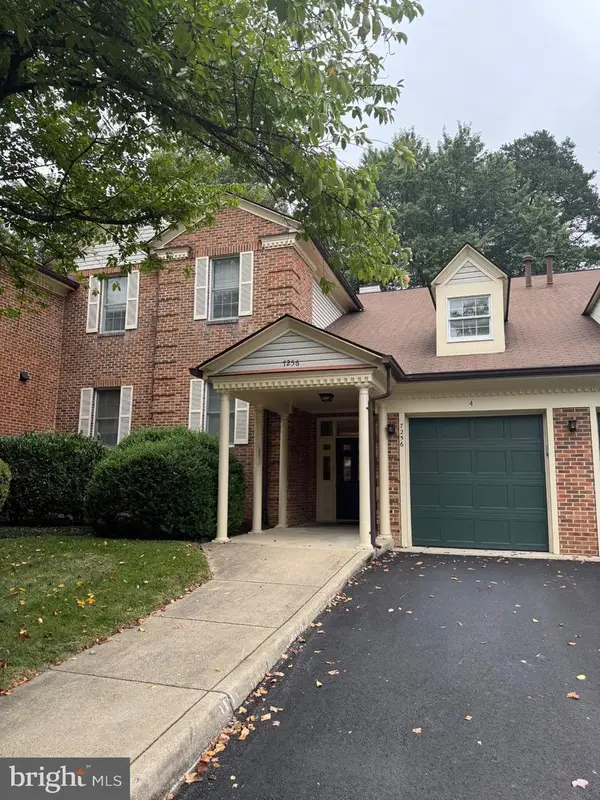 $379,900Coming Soon2 beds 1 baths
$379,900Coming Soon2 beds 1 baths7256 Glen Hollow Ct #4, ANNANDALE, VA 22003
MLS# VAFX2260752Listed by: LONG & FOSTER REAL ESTATE, INC.
