8323 Epinard Ct, ANNANDALE, VA 22003
Local realty services provided by:Better Homes and Gardens Real Estate Reserve
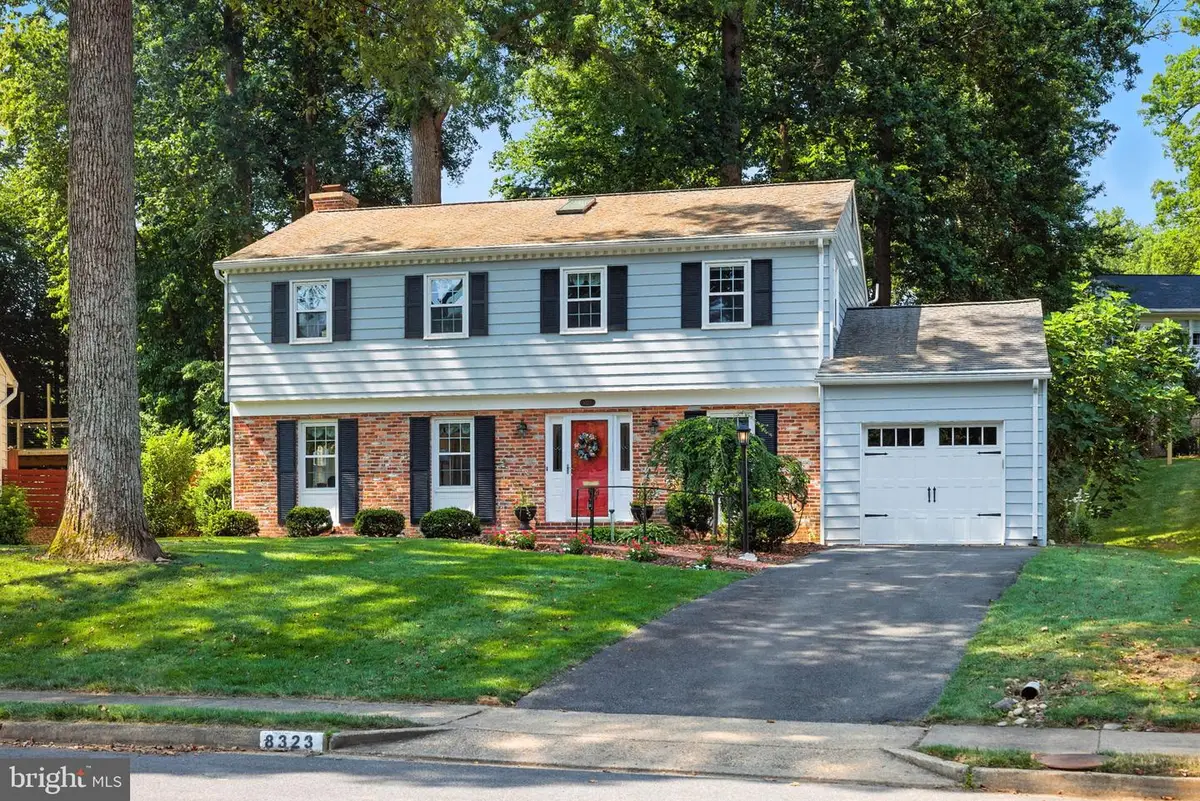

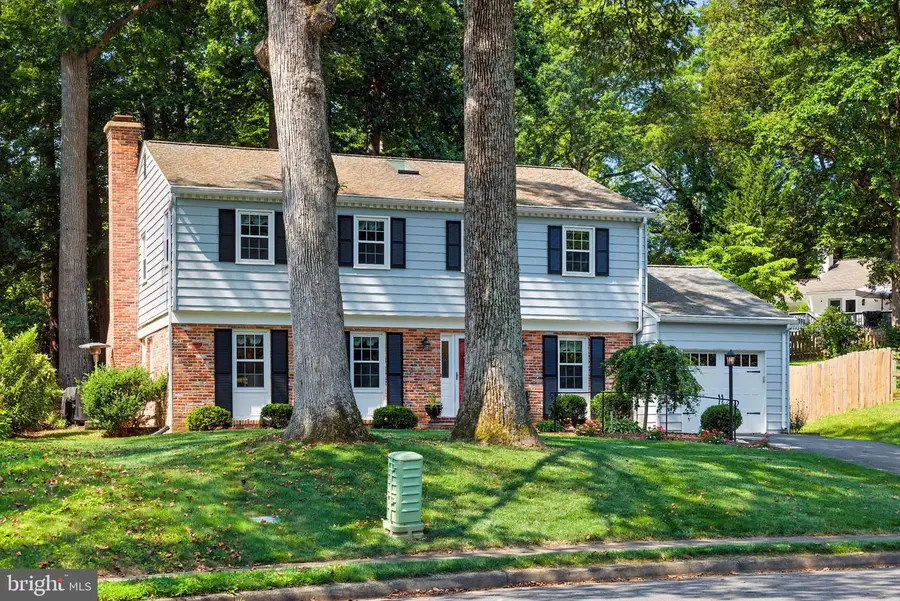
8323 Epinard Ct,ANNANDALE, VA 22003
$1,050,000
- 4 Beds
- 4 Baths
- 2,888 sq. ft.
- Single family
- Pending
Listed by:jessica v fauteux
Office:re/max allegiance
MLS#:VAFX2257348
Source:BRIGHTMLS
Price summary
- Price:$1,050,000
- Price per sq. ft.:$363.57
- Monthly HOA dues:$11.67
About this home
Welcome home to this lovingly maintained colonial, situated on a beautifully landscaped 0.32-acre lot in the sought-after Chapel Square West community—zoned for the Woodson High School Pyramid (Wakefield Forest Elementary and Frost Middle School). Every room in this house is gorgeous and bright. The gourmet eat-in kitchen anchors the main level with an expansive island, 42" cherry cabinets with crown molding, granite countertops, a designer tile backsplash, and stainless steel appliances. Double-pane windows, installed in 2015, bring in abundant natural light throughout the house and frame backyard views. Multiple living areas—including a formal living room, family room, dining room, and lower-level rec room—offer flexible space for everyday living and entertaining. Enjoy hardwood flooring throughout. There are also hardwood floors underneath carpet in the bedrooms upstairs. The primary bedroom suite boasts a walk in closet, dressing room, and fully renovated en-suite bath (2024). Outside, enjoy a flat backyard framed by mature landscaping, a stone patio, and in the front yard, a classic brick walkway, and wrought iron railing. New furnace (2024) and new hot water heater (2024). Pool lovers rejoice—membership to the Wakefield Chapel Pool conveys, unlocking access to tennis courts, volleyball, picnic areas, a snack bar, and fun-filled community events. An all of this is located just a block away!
Contact an agent
Home facts
- Year built:1970
- Listing Id #:VAFX2257348
- Added:23 day(s) ago
- Updated:August 17, 2025 at 07:24 AM
Rooms and interior
- Bedrooms:4
- Total bathrooms:4
- Full bathrooms:3
- Half bathrooms:1
- Living area:2,888 sq. ft.
Heating and cooling
- Cooling:Central A/C
- Heating:Central, Natural Gas
Structure and exterior
- Roof:Composite, Shingle
- Year built:1970
- Building area:2,888 sq. ft.
- Lot area:0.32 Acres
Schools
- High school:WOODSON
- Middle school:WAKEFIELD FOREST ELEMENTARY SCHOOL
- Elementary school:WAKEFIELD FOREST
Utilities
- Water:Public
- Sewer:Public Sewer
Finances and disclosures
- Price:$1,050,000
- Price per sq. ft.:$363.57
- Tax amount:$10,473 (2025)
New listings near 8323 Epinard Ct
- Coming Soon
 $339,900Coming Soon2 beds 1 baths
$339,900Coming Soon2 beds 1 baths7260 Glen Hollow Ct #60/4, ANNANDALE, VA 22003
MLS# VAFX2261288Listed by: SAMSON PROPERTIES - Coming SoonOpen Fri, 4 to 6pm
 $939,000Coming Soon4 beds 4 baths
$939,000Coming Soon4 beds 4 baths8470 Nicole Ct, ANNANDALE, VA 22003
MLS# VAFX2259858Listed by: REAL BROKER, LLC - Coming Soon
 $1,100,000Coming Soon6 beds 4 baths
$1,100,000Coming Soon6 beds 4 baths4606 Holborn Ave, ANNANDALE, VA 22003
MLS# VAFX2262040Listed by: SAMSON PROPERTIES - New
 $585,000Active6 beds 4 baths2,938 sq. ft.
$585,000Active6 beds 4 baths2,938 sq. ft.4900 Schuyler Dr, ANNANDALE, VA 22003
MLS# VAFX2261942Listed by: CENTURY 21 NEW MILLENNIUM - Coming Soon
 $2,250,000Coming Soon5 beds 6 baths
$2,250,000Coming Soon5 beds 6 baths5005 Ravensworth Rd, ANNANDALE, VA 22003
MLS# VAFX2259416Listed by: JOHN FRANTZ REAL ESTATE, INC. - Coming Soon
 $565,000Coming Soon3 beds 4 baths
$565,000Coming Soon3 beds 4 baths4906 Van Walbeek Pl, ANNANDALE, VA 22003
MLS# VAFX2261322Listed by: SAMSON PROPERTIES - Coming SoonOpen Sun, 1 to 4pm
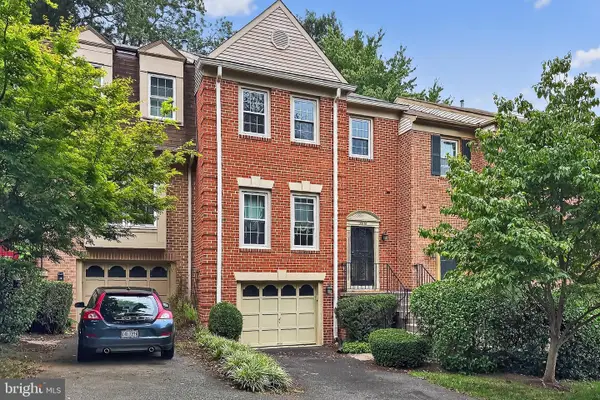 $699,900Coming Soon3 beds 4 baths
$699,900Coming Soon3 beds 4 baths7836 Ashley Glen Rd, ANNANDALE, VA 22003
MLS# VAFX2259924Listed by: RE/MAX REAL ESTATE CONNECTIONS - New
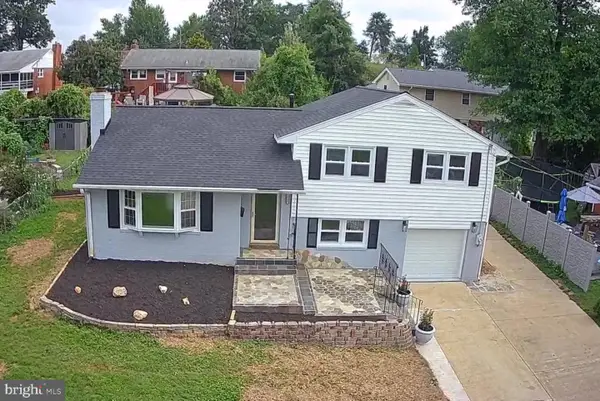 $799,990Active4 beds 2 baths2,411 sq. ft.
$799,990Active4 beds 2 baths2,411 sq. ft.7102 Jayhawk St, ANNANDALE, VA 22003
MLS# VAFX2261418Listed by: UNITED REAL ESTATE PREMIER - New
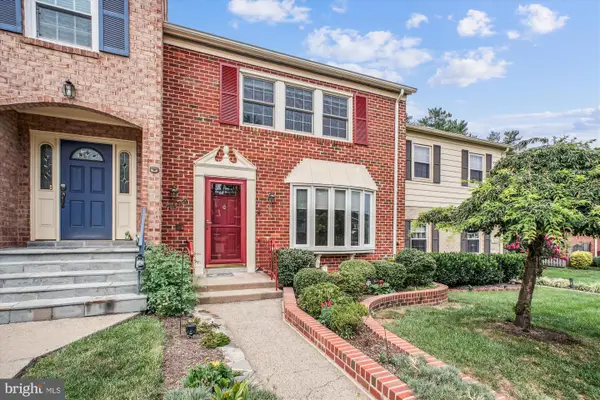 $600,000Active3 beds 4 baths2,159 sq. ft.
$600,000Active3 beds 4 baths2,159 sq. ft.7492 Covent Wood Ct, ANNANDALE, VA 22003
MLS# VAFX2255136Listed by: LONG & FOSTER REAL ESTATE, INC. - Open Sun, 11am to 1pmNew
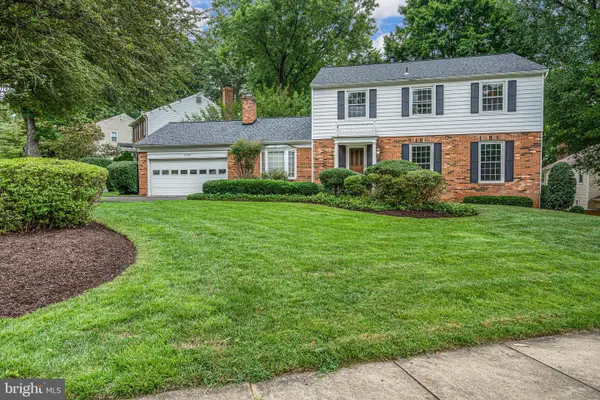 $925,000Active4 beds 4 baths3,488 sq. ft.
$925,000Active4 beds 4 baths3,488 sq. ft.5009 King David Blvd, ANNANDALE, VA 22003
MLS# VAFX2261376Listed by: REALTY ONE GROUP CAPITAL
