8602 Dora Ct, Annandale, VA 22003
Local realty services provided by:Better Homes and Gardens Real Estate Murphy & Co.
Listed by:mary m olympia
Office:long & foster real estate, inc.
MLS#:VAFX2267934
Source:BRIGHTMLS
Price summary
- Price:$750,000
- Price per sq. ft.:$456.2
About this home
WELCOME HOME! NESTLED AT THE END OF A QUIET CUL-DE-SAC IN THE HIGHLY SOUGHT-AFTER CANTERBURY WOODS COMMUNITY, THIS GEM OFFERS BOTH COMFORT AND FUNCTIONALITY. STEP INTO THE FOYER AND ENTER THE SPACIOUS REC ROOM, COMPLETE WITH A BRICK SURROUND WOOD-BURNING FIREPLACE AND MANTLE, PLUS ACCESS TO THE ONE-CAR CARPORT. JUST OFF THIS LEVEL IS A SEPARATE STORAGE AREA WITH CLOSETS, A FULL BATH WITH TILE FLOORS AND STAND-ALONE SHOWER, AND A WELL-SIZED BEDROOM—MAKING IT AN IDEAL PRIVATE GUEST SUITE. YOU’LL ALSO FIND A LAUNDRY AREA WITH SIDE-BY-SIDE WASHER/DRYER, UTILITY SINK, AND A HANDY WORKSHOP SPACE PERFECT FOR HOME PROJECTS. UPSTAIRS, NATURAL LIGHT FILLS THE FORMAL LIVING ROOM WITH BEAUTIFUL HARDWOOD FLOORS AND LARGE WINDOWS. THE ADJOINING DINING ROOM OVERLOOKS THIS SPACE AND FEATURES A DOOR LEADING OUT TO THE EXPANSIVE REAR YARD—PERFECT FOR GATHERINGS, OUTDOOR FUN, OR RELAXING UNDER THE STARS. THE EAT-IN KITCHEN BOASTS GRANITE COUNTERTOPS AND AMPLE CABINETRY, PROVIDING BOTH STYLE AND FUNCTION. DOWN THE HALL, THE PRIMARY SUITE FEATURES AN ATTACHED HALF BATH, WHILE TWO ADDITIONAL BEDROOMS ARE CONVENIENTLY LOCATED NEAR A FULL HALL BATH WITH TILE FLOORS, TUB/SHOWER COMBO, AND VANITY. FOR ADDED CONVENIENCE, A PULL-DOWN ATTIC ACCESS IN THE UPPER HALLWAY OFFERS EXTRA STORAGE SPACE. WITH CLOSE PROXIMITY TO COMMUTER ROUTES, SHOPPING, RESTAURANTS AND LONG BRANCH PARK AND TRAILS ETC.. THIS HOUSE WILL NOT DISAPPOINT. SOME UPDATES/IMPROVEMENTS INCLUDE: EXTERIOR HOUSE PAINTING (2022), RENEWAL BY ANDERSON TILT IN WINDOWS, HOT WATER HEATER, WASHING MACHINE, DISHWASHER, (2021), GARBAGE DISPOSAL (2020), DRYER (2016) COMPLETE NEW ROOF (2012), STOVE & REFRIGERATOR (2011), CARRIER INFINITY FURNACE/AC WITH SERVICE CONTRACT PAID THROUGH JANUARY 2026 (2010)
Contact an agent
Home facts
- Year built:1967
- Listing ID #:VAFX2267934
- Added:45 day(s) ago
- Updated:November 01, 2025 at 07:28 AM
Rooms and interior
- Bedrooms:4
- Total bathrooms:3
- Full bathrooms:2
- Half bathrooms:1
- Living area:1,644 sq. ft.
Heating and cooling
- Cooling:Central A/C
- Heating:Forced Air, Natural Gas
Structure and exterior
- Year built:1967
- Building area:1,644 sq. ft.
- Lot area:0.31 Acres
Schools
- High school:WOODSON
- Middle school:FROST
- Elementary school:CANTERBURY WOODS
Utilities
- Water:Public
- Sewer:Public Sewer
Finances and disclosures
- Price:$750,000
- Price per sq. ft.:$456.2
- Tax amount:$9,127 (2025)
New listings near 8602 Dora Ct
- Coming Soon
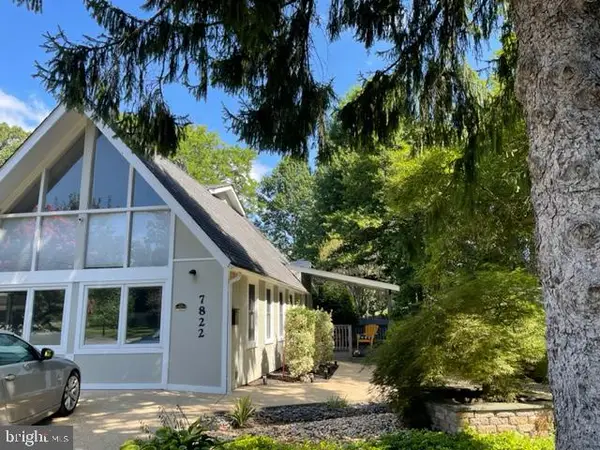 $1,135,000Coming Soon3 beds 2 baths
$1,135,000Coming Soon3 beds 2 baths7822 Holmes Run Dr, FALLS CHURCH, VA 22042
MLS# VAFX2277224Listed by: SAMSON PROPERTIES - New
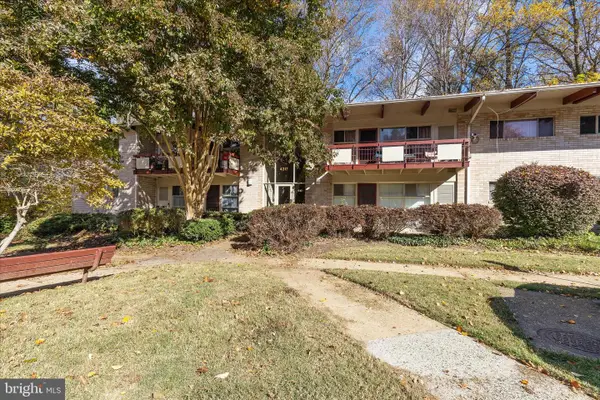 $250,000Active2 beds 1 baths760 sq. ft.
$250,000Active2 beds 1 baths760 sq. ft.4317 Americana Dr #203, ANNANDALE, VA 22003
MLS# VAFX2276108Listed by: RE/MAX GATEWAY, LLC - Open Sat, 1 to 3pmNew
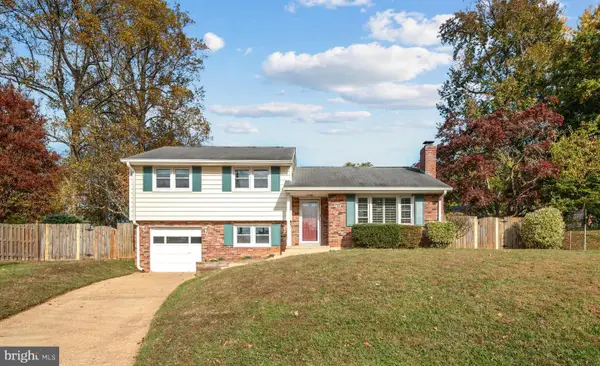 $699,999Active3 beds 2 baths1,509 sq. ft.
$699,999Active3 beds 2 baths1,509 sq. ft.7104 Vermillion Pl, ANNANDALE, VA 22003
MLS# VAFX2276706Listed by: KW METRO CENTER - New
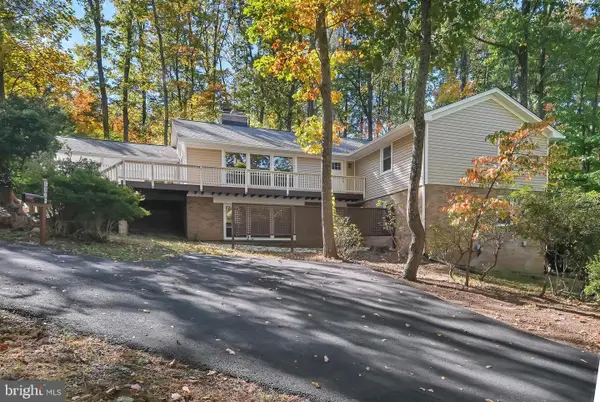 $964,999Active5 beds 5 baths1,918 sq. ft.
$964,999Active5 beds 5 baths1,918 sq. ft.6829 Cherry Ln, ANNANDALE, VA 22003
MLS# VAFX2276444Listed by: GOLSTON REAL ESTATE INC. - Coming Soon
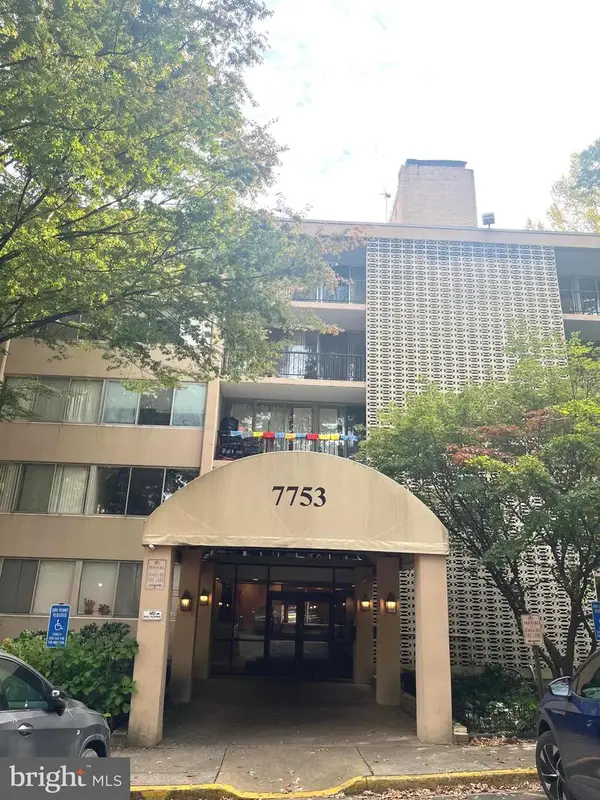 $290,000Coming Soon3 beds 2 baths
$290,000Coming Soon3 beds 2 baths7753 Patriot Dr #51, ANNANDALE, VA 22003
MLS# VAFX2276718Listed by: REDFIN CORPORATION - Open Sun, 1 to 3pmNew
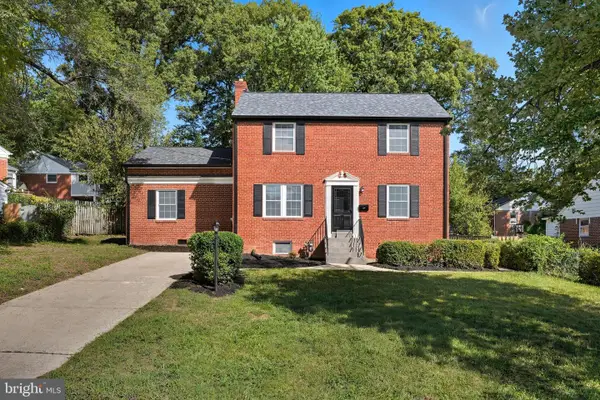 $900,000Active5 beds 4 baths1,920 sq. ft.
$900,000Active5 beds 4 baths1,920 sq. ft.7406 Masonville Dr, ANNANDALE, VA 22003
MLS# VAFX2276800Listed by: COMPASS - Open Sun, 1 to 3pmNew
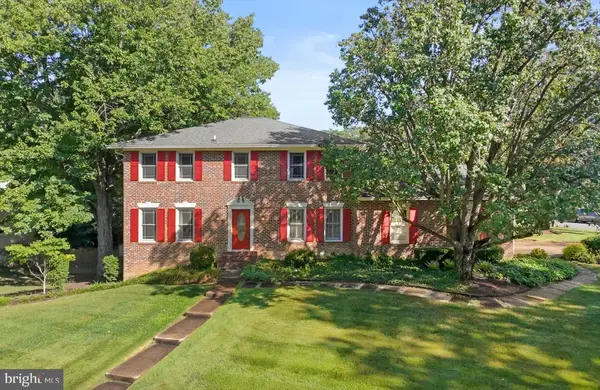 $1,030,000Active4 beds 4 baths3,560 sq. ft.
$1,030,000Active4 beds 4 baths3,560 sq. ft.3716 Krysia Ct, ANNANDALE, VA 22003
MLS# VAFX2276684Listed by: REDFIN CORPORATION - New
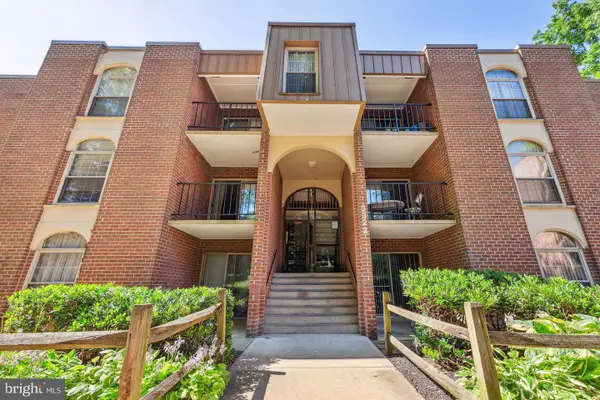 $309,000Active3 beds 2 baths1,282 sq. ft.
$309,000Active3 beds 2 baths1,282 sq. ft.3322 Woodburn Village Dr #13, ANNANDALE, VA 22003
MLS# VAFX2276506Listed by: WEICHERT, REALTORS - Open Sat, 2 to 4pmNew
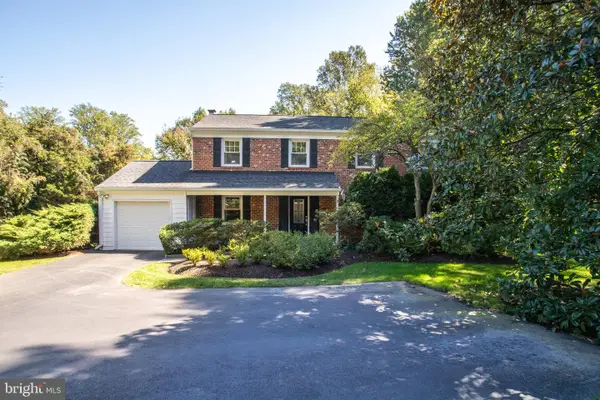 $925,000Active4 beds 4 baths3,136 sq. ft.
$925,000Active4 beds 4 baths3,136 sq. ft.8510 Ordinary Way, ANNANDALE, VA 22003
MLS# VAFX2276230Listed by: KELLER WILLIAMS REALTY - New
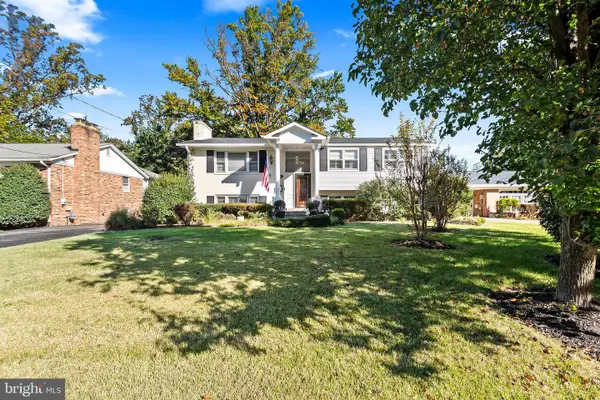 $1,050,000Active4 beds 3 baths1,601 sq. ft.
$1,050,000Active4 beds 3 baths1,601 sq. ft.7052 Wardell St, ANNANDALE, VA 22003
MLS# VAFX2276244Listed by: RE/MAX UNITED REAL ESTATE
