8604 Tobin Rd, ANNANDALE, VA 22003
Local realty services provided by:Better Homes and Gardens Real Estate Capital Area
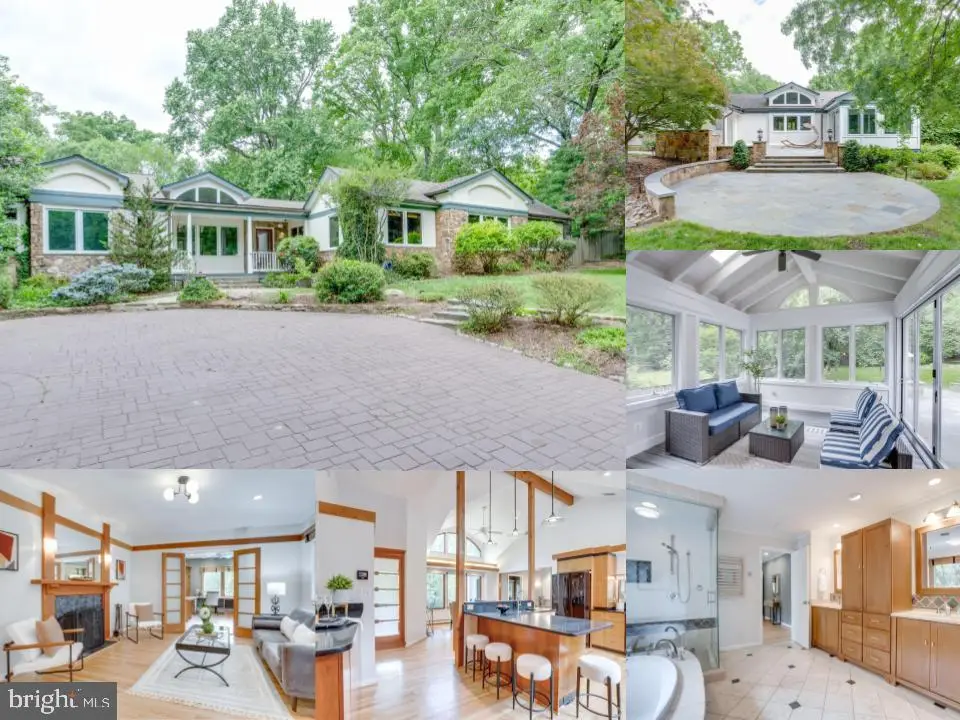
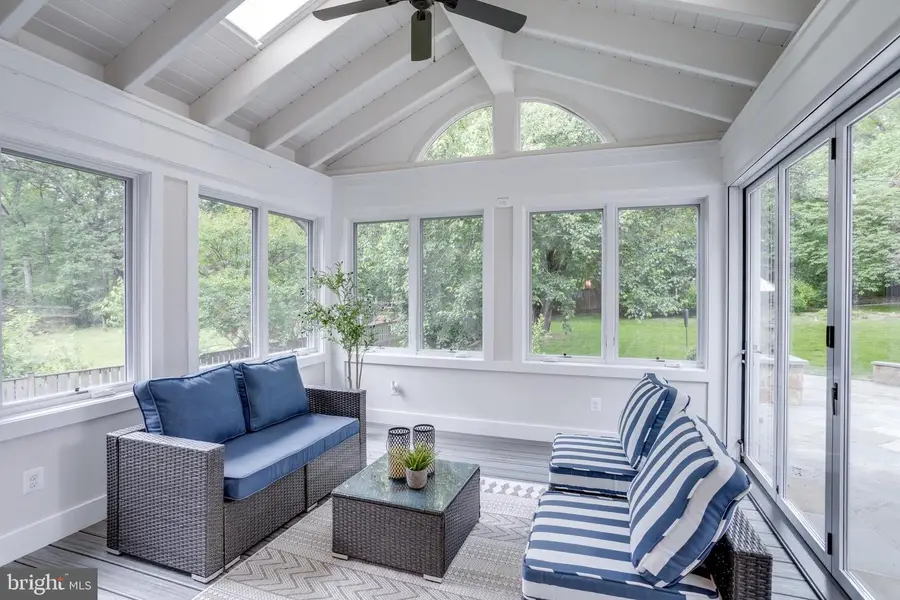
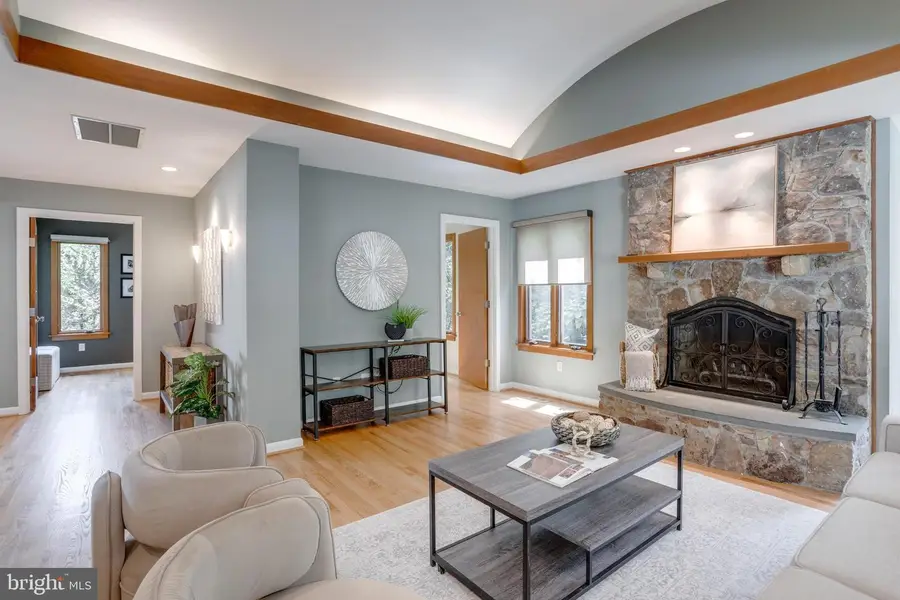
Listed by:jamie petrik
Office:exp realty llc.
MLS#:VAFX2235654
Source:BRIGHTMLS
Price summary
- Price:$1,325,000
- Price per sq. ft.:$402.49
About this home
Tucked away at the end of a private drive on a full acre, 8604 Tobin Rd offers the perfect blend of privacy, comfort, and custom craftsmanship. This beautifully updated rambler boasts over 3,500 square feet of living space, designed with both gathering and quiet retreats in mind.
Step inside to newly refinished hardwood floors that flow through much of the main level. The formal living room welcomes you with a cozy fireplace and transitions seamlessly into the stunning kitchen—featuring soapstone countertops, stainless steel appliances, and an impressive vaulted ceiling. The dining area is perfectly positioned beside a grand picture window overlooking mature landscaping and flowering trees in the front yard.
A large walk-in pantry offers abundant storage, and the adjacent mudroom leads directly to the backyard oasis. Enjoy incredible outdoor living with extensive 2023 hardscaping, including an upper and lower lanai, outdoor kitchen, built-in dog wash, stone sitting walls, and hardwired landscape lighting. A custom-built shed provides additional storage for tools or recreational gear.
Inside, the expansive family room with a stone-faced fireplace opens to a stunning sunroom—surrounded on three sides by floor-to-ceiling windows and equipped with a mini-split system, allowing for year-round enjoyment of the peaceful backyard views.
The bedroom wing features a luxurious primary suite with an attached study—ideal for a home office, reading nook, or nursery. The spa-inspired primary bath includes a walk-in shower, soaking tub, and custom double vanity. Two oversized walk-in closets and a private laundry space complete this exceptional suite. Two additional bedrooms, each with built-in storage, share a renovated hall bath.
The finished lower level offers flexible living with a private entrance, spacious rec room, bonus room, and third full bath—perfect for guests, multigenerational living, or a home business.
Enjoy close proximity to Eakin Park with its tennis courts, sports fields, volleyball courts, grills, and walking trails like the Cross County Trail. Just minutes from Inova Fairfax Hospital, Mosaic District shopping and dining, and major commuter routes like 495 and 495 Express Lanes—this home offers the best of both tranquility and convenience.
Contact an agent
Home facts
- Year built:1954
- Listing Id #:VAFX2235654
- Added:83 day(s) ago
- Updated:August 13, 2025 at 07:30 AM
Rooms and interior
- Bedrooms:4
- Total bathrooms:4
- Full bathrooms:3
- Half bathrooms:1
- Living area:3,292 sq. ft.
Heating and cooling
- Cooling:Central A/C
- Heating:Electric, Heat Pump(s), Oil
Structure and exterior
- Year built:1954
- Building area:3,292 sq. ft.
- Lot area:1 Acres
Schools
- High school:FALLS CHURCH
- Middle school:JACKSON
- Elementary school:CAMELOT
Utilities
- Water:Private
Finances and disclosures
- Price:$1,325,000
- Price per sq. ft.:$402.49
- Tax amount:$9,883 (2025)
New listings near 8604 Tobin Rd
- Coming Soon
 $565,000Coming Soon3 beds 4 baths
$565,000Coming Soon3 beds 4 baths4906 Van Walbeek Pl, ANNANDALE, VA 22003
MLS# VAFX2261322Listed by: SAMSON PROPERTIES - Coming Soon
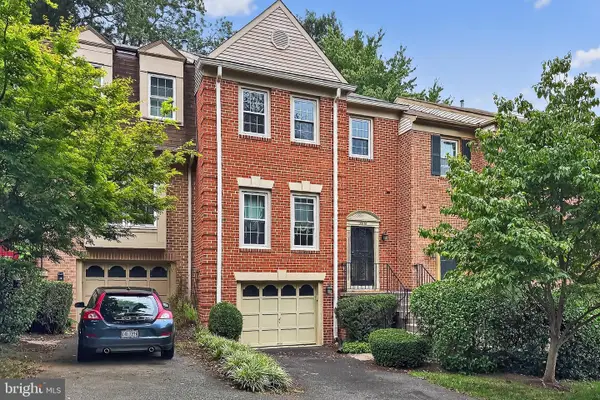 $699,900Coming Soon3 beds 4 baths
$699,900Coming Soon3 beds 4 baths7836 Ashley Glen Rd, ANNANDALE, VA 22003
MLS# VAFX2259924Listed by: RE/MAX REAL ESTATE CONNECTIONS - Open Sat, 12 to 2pmNew
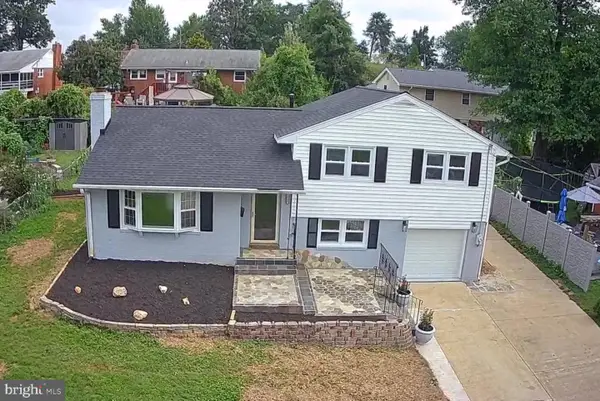 $799,990Active4 beds 2 baths2,411 sq. ft.
$799,990Active4 beds 2 baths2,411 sq. ft.7102 Jayhawk St, ANNANDALE, VA 22003
MLS# VAFX2261418Listed by: UNITED REAL ESTATE PREMIER - New
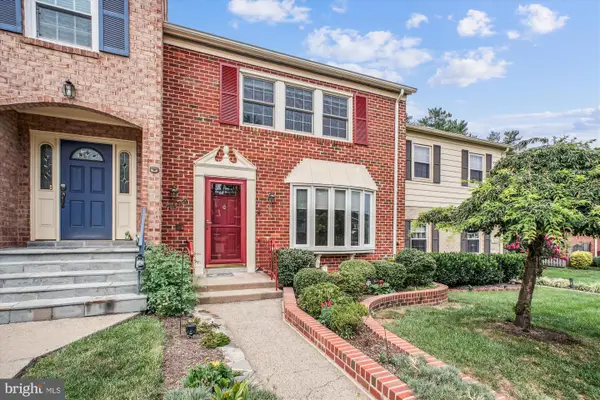 $600,000Active3 beds 4 baths2,159 sq. ft.
$600,000Active3 beds 4 baths2,159 sq. ft.7492 Covent Wood Ct, ANNANDALE, VA 22003
MLS# VAFX2255136Listed by: LONG & FOSTER REAL ESTATE, INC. - Coming Soon
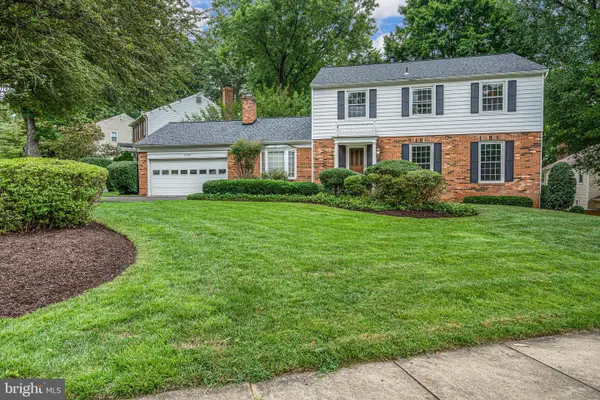 $925,000Coming Soon4 beds 4 baths
$925,000Coming Soon4 beds 4 baths5009 King David Blvd, ANNANDALE, VA 22003
MLS# VAFX2261376Listed by: REALTY ONE GROUP CAPITAL - Coming Soon
 $2,398,990Coming Soon8 beds 9 baths
$2,398,990Coming Soon8 beds 9 baths7313 Byrneley Ln, ANNANDALE, VA 22003
MLS# VAFX2240140Listed by: FAIRFAX REALTY SELECT - Open Sun, 1 to 3pmNew
 $839,900Active4 beds 4 baths2,529 sq. ft.
$839,900Active4 beds 4 baths2,529 sq. ft.5156 Linette Ln, ANNANDALE, VA 22003
MLS# VAFX2260638Listed by: REAL BROKER, LLC - Coming SoonOpen Sat, 12 to 2pm
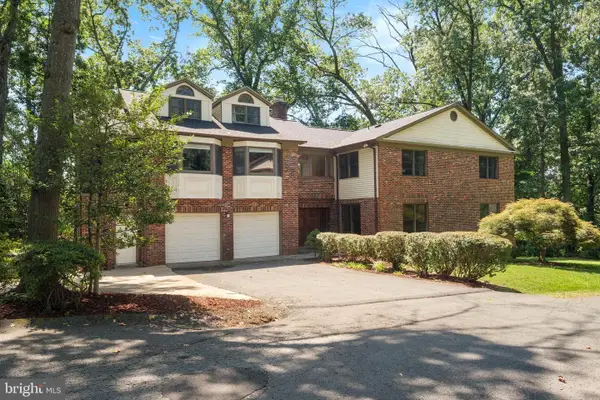 $1,450,000Coming Soon7 beds 7 baths
$1,450,000Coming Soon7 beds 7 baths3436 Holly Rd, ANNANDALE, VA 22003
MLS# VAFX2260732Listed by: EXP REALTY, LLC - Coming Soon
 $675,000Coming Soon4 beds 4 baths
$675,000Coming Soon4 beds 4 baths7852 Newport Glen Pass, ANNANDALE, VA 22003
MLS# VAFX2260746Listed by: WEICHERT, REALTORS - Coming Soon
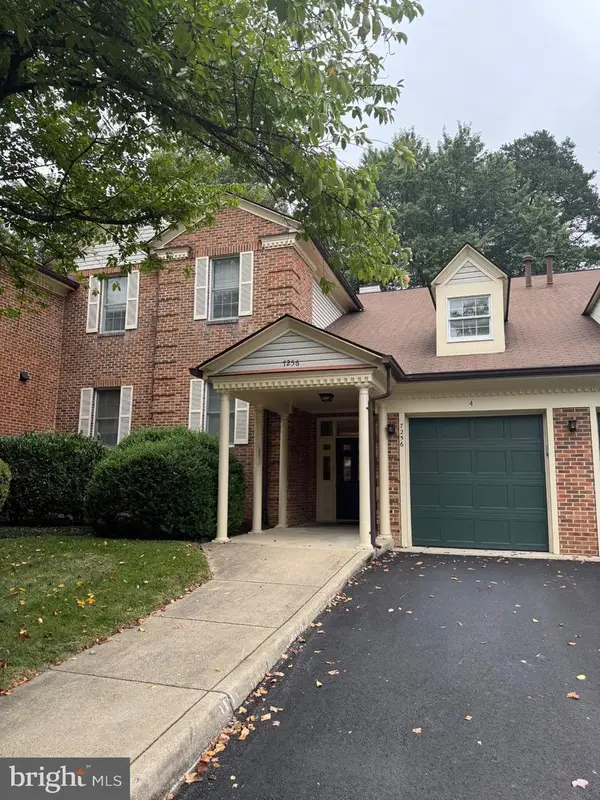 $379,900Coming Soon2 beds 1 baths
$379,900Coming Soon2 beds 1 baths7256 Glen Hollow Ct #4, ANNANDALE, VA 22003
MLS# VAFX2260752Listed by: LONG & FOSTER REAL ESTATE, INC.
