1001 N Vermont St #108, Arlington, VA 22201
Local realty services provided by:Better Homes and Gardens Real Estate Murphy & Co.
1001 N Vermont St #108,Arlington, VA 22201
$549,900
- 2 Beds
- 2 Baths
- 970 sq. ft.
- Condominium
- Active
Listed by: shawn r battle, matthew p leighton
Office: real broker, llc.
MLS#:VAAR2063836
Source:BRIGHTMLS
Price summary
- Price:$549,900
- Price per sq. ft.:$566.91
About this home
Gorgeous 2-Bedroom Condo at Westview, Just 3 Blocks to Ballston Metro! Step inside to brand-new luxury vinyl plank flooring and fresh paint throughout. The kitchen features striking exotic granite countertops, rich, soft close maple cabinetry, and opens to a dedicated dining area and a spacious living room. Sliding glass doors lead to an oversized sunroom that spans the entire length of the condo, perfect for relaxing or entertaining.
Down a hallway from the living space is the primary suite complete with multiple closets and a private bath showcasing a stand-up shower with white subway tile and blue accents. Sliding glass doors in the bedroom open to the opposite end of the large sunroom. The large second bedroom has ample closet space with the second full bathroom featuring a step-up jetted tub located just outside the door. Garage parking space #1119 conveys.
Westview offers exceptional amenities, including a stunning rooftop with sweeping views of Arlington, an outdoor lounge area, and direct access to the rooftop pool and fitness center. All of this is just 3 blocks from the Ballston Metro and surrounded by Ballston’s incredible shopping, dining, and nightlife.
Contact an agent
Home facts
- Year built:2005
- Listing ID #:VAAR2063836
- Added:103 day(s) ago
- Updated:December 30, 2025 at 02:43 PM
Rooms and interior
- Bedrooms:2
- Total bathrooms:2
- Full bathrooms:2
- Living area:970 sq. ft.
Heating and cooling
- Cooling:Central A/C
- Heating:Central, Electric
Structure and exterior
- Year built:2005
- Building area:970 sq. ft.
Utilities
- Water:Public
- Sewer:Public Sewer
Finances and disclosures
- Price:$549,900
- Price per sq. ft.:$566.91
- Tax amount:$5,632 (2025)
New listings near 1001 N Vermont St #108
- Coming SoonOpen Sat, 2 to 4pm
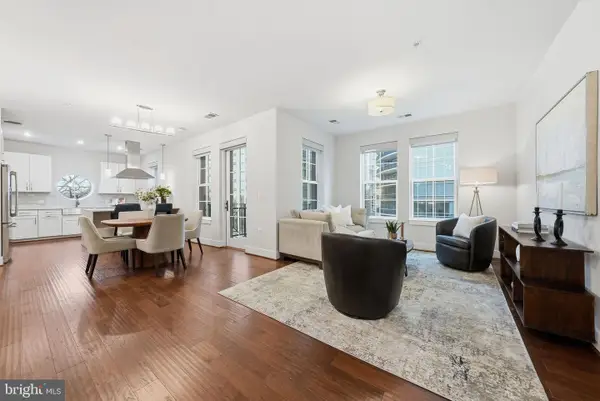 $1,100,000Coming Soon2 beds 3 baths
$1,100,000Coming Soon2 beds 3 baths1411 Key Blvd #505, ARLINGTON, VA 22209
MLS# VAAR2067138Listed by: COMPASS - New
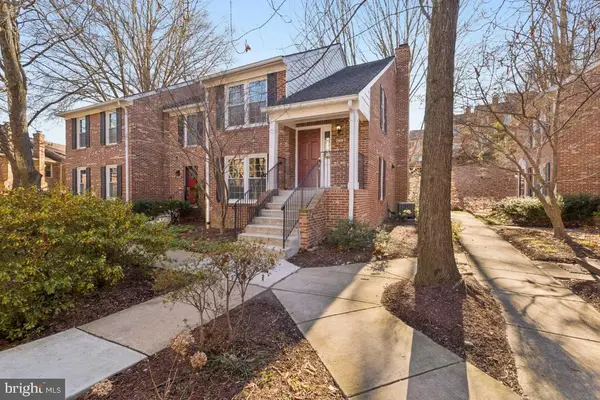 $774,990Active3 beds 4 baths2,019 sq. ft.
$774,990Active3 beds 4 baths2,019 sq. ft.2452 S Walter Reed Dr #3, ARLINGTON, VA 22206
MLS# VAAR2067148Listed by: RE/MAX GATEWAY, LLC - Coming SoonOpen Sat, 12 to 2pm
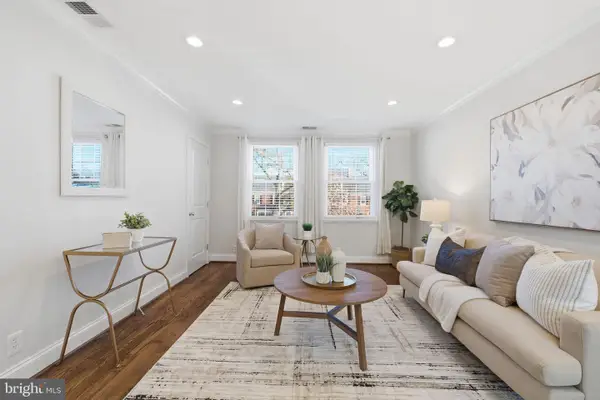 $349,900Coming Soon1 beds 1 baths
$349,900Coming Soon1 beds 1 baths4218 35th St S #b1, ARLINGTON, VA 22206
MLS# VAAR2067154Listed by: REAL BROKER, LLC - Coming Soon
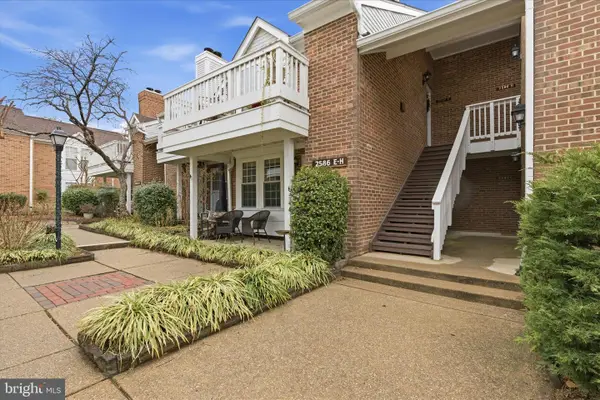 $315,000Coming Soon1 beds 1 baths
$315,000Coming Soon1 beds 1 baths2586-e S Arlington Mill Dr #e, ARLINGTON, VA 22206
MLS# VAAR2067120Listed by: REAL BROKER, LLC - New
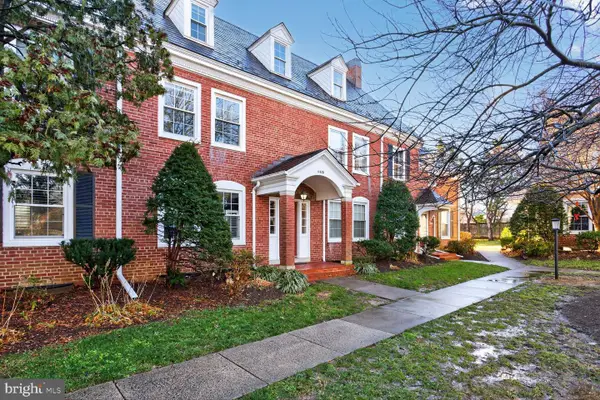 $545,000Active2 beds 2 baths711 sq. ft.
$545,000Active2 beds 2 baths711 sq. ft.4426 36th St S #b2, ARLINGTON, VA 22206
MLS# VAAR2067144Listed by: LONG & FOSTER REAL ESTATE, INC. - Coming Soon
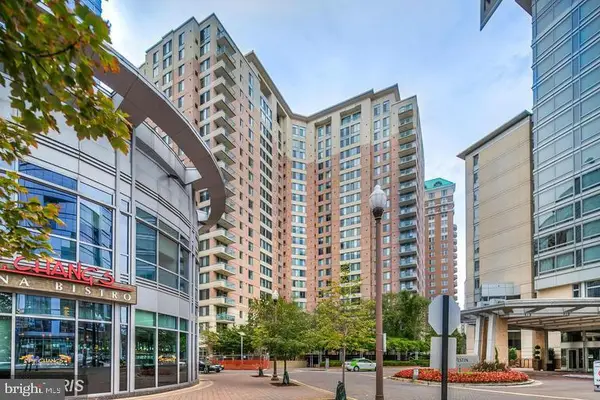 $699,900Coming Soon2 beds 2 baths
$699,900Coming Soon2 beds 2 baths851 N Glebe Rd N #417, ARLINGTON, VA 22203
MLS# VAAR2067146Listed by: RE/MAX ALLEGIANCE - New
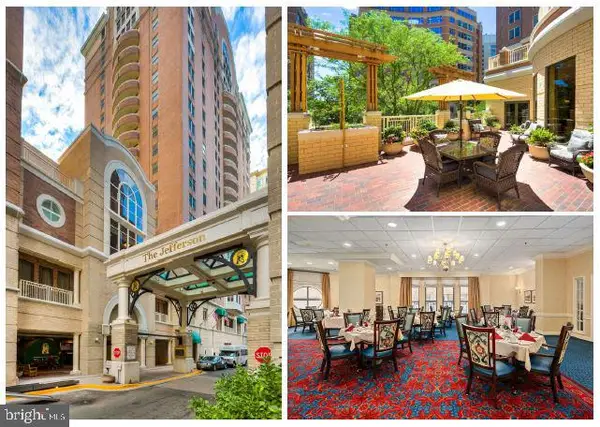 $399,000Active2 beds 2 baths981 sq. ft.
$399,000Active2 beds 2 baths981 sq. ft.900 N Taylor St #625, ARLINGTON, VA 22203
MLS# VAAR2067140Listed by: SAMSON PROPERTIES - New
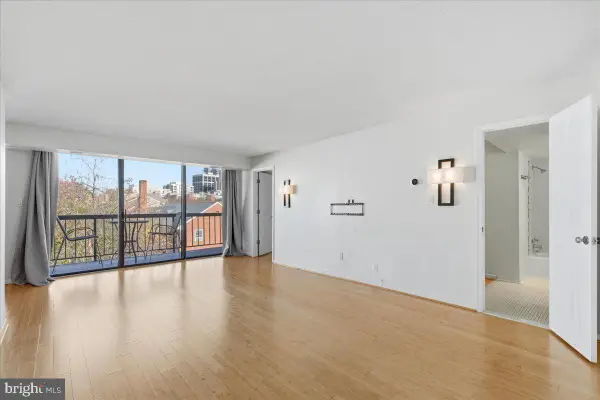 $395,000Active1 beds 1 baths754 sq. ft.
$395,000Active1 beds 1 baths754 sq. ft.1401 N Rhodes St #503, ARLINGTON, VA 22209
MLS# VAAR2067108Listed by: ARLINGTON REALTY, INC. - Coming Soon
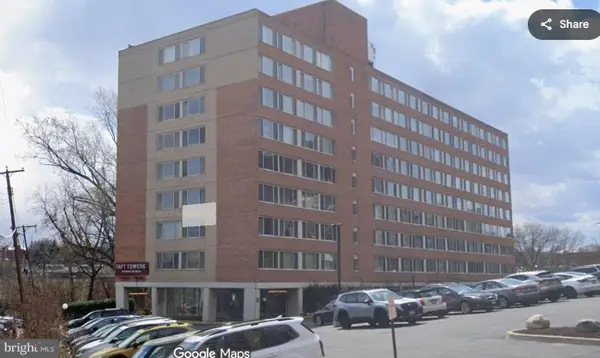 $340,000Coming Soon1 beds 1 baths
$340,000Coming Soon1 beds 1 baths1210 N Taft St #203, ARLINGTON, VA 22201
MLS# VAAR2067068Listed by: CATHERINE ROXAS FLEISHMAN - New
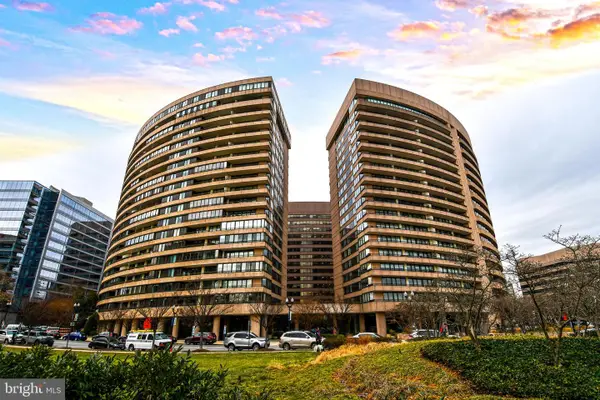 $580,000Active2 beds 2 baths1,516 sq. ft.
$580,000Active2 beds 2 baths1,516 sq. ft.1300 Crystal Dr #310-s, ARLINGTON, VA 22202
MLS# VAAR2052846Listed by: RLAH @PROPERTIES
