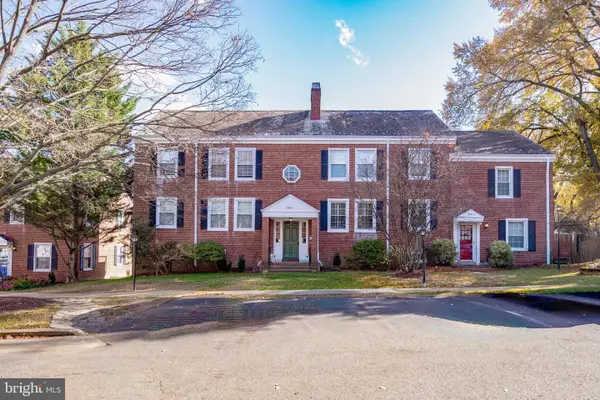1004 N Daniel St, Arlington, VA 22201
Local realty services provided by:Better Homes and Gardens Real Estate Murphy & Co.
1004 N Daniel St,Arlington, VA 22201
$2,999,995
- 7 Beds
- 7 Baths
- 6,018 sq. ft.
- Single family
- Pending
Listed by: trevor moore, john eric
Office: compass
MLS#:VAAR2057532
Source:BRIGHTMLS
Price summary
- Price:$2,999,995
- Price per sq. ft.:$498.5
About this home
Welcome to 1004 N Daniel Street—a striking new construction home nestled in the heart of Clarendon, one of Arlington’s most desirable neighborhoods. Built by a third-generation home builder, this thoughtfully designed residence offers over 6,000 square feet of finished living space on a professionally landscaped 6,000-square-foot lot. A flagstone front porch, brick veneer façade, and James Hardie smooth siding create a timeless curb appeal, complemented by designer exterior lighting and a stained wood front door with a transom window. The two-car detached garage features a bonus upper-level studio/ADU with a rough-in for a 240-volt electric car charger, making this home as functional as it is elegant.
Inside, you’ll find six spacious bedrooms and six full baths plus a powder room, all adorned with high-end finishes. The main level features 10-foot ceilings, white oak flooring, and an open-concept layout with a chef’s kitchen that boasts custom inset maple cabinetry, quartz countertops, and top-of-the-line Wolf, Sub-Zero, and Bosch appliances. A butler’s pantry with a beverage fridge leads into the formal dining room, while the family room’s 48” linear gas fireplace and ceiling beams add warmth and character. Other highlights include a private library with built-ins, a mudroom with custom cubbies, and a rear screen porch with ceiling heaters, speakers, and flagstone flooring—perfect for year-round entertaining.
Upstairs, the primary suite is a true retreat, featuring a tray ceiling, massive walk-in closet, and a spa-like bathroom complete with heated floors, dual vanities, soaking tub, and a frameless glass shower. Three additional bedrooms include a Jack-and-Jill bath and one en-suite, while the third-floor loft offers even more living space with a bedroom, full bath, and a lounge area with wet bar. The finished basement includes a large rec room with a walk-behind wet bar and ice maker, an exercise room, and a guest suite—ideal for in-laws or visitors.
This home is as smart and efficient as it is beautiful, with Andersen windows and exterior doors, a TYPAR weather protection system, and a robust insulation package. The 2-zone Carrier HVAC system includes Aprilaire filtration and Wi-Fi thermostats for superior climate control, and ceiling speakers are installed in all key areas for seamless audio enjoyment. A 400-amp electrical service, recessed lighting throughout, CAT6/RG6 wiring, and thoughtful touches like a gas line stub for grilling and multiple exterior outlets reflect the builder’s meticulous attention to detail.
Located just blocks from the vibrant Clarendon corridor, this home offers the perfect blend of urban convenience and residential tranquility. Enjoy walkable access to shops, acclaimed restaurants, Whole Foods, parks, and the Clarendon Metro, all while living on a quiet tree-lined street. Whether you're commuting to D.C. or relaxing in your screened porch sanctuary, 1004 N Daniel Street offers unmatched quality, comfort, and location in the heart of Arlington.
Contact an agent
Home facts
- Year built:2025
- Listing ID #:VAAR2057532
- Added:175 day(s) ago
- Updated:November 15, 2025 at 09:06 AM
Rooms and interior
- Bedrooms:7
- Total bathrooms:7
- Full bathrooms:6
- Half bathrooms:1
- Living area:6,018 sq. ft.
Heating and cooling
- Cooling:Central A/C
- Heating:Forced Air, Natural Gas, Zoned
Structure and exterior
- Roof:Architectural Shingle
- Year built:2025
- Building area:6,018 sq. ft.
- Lot area:0.14 Acres
Utilities
- Water:Public
- Sewer:Public Sewer
Finances and disclosures
- Price:$2,999,995
- Price per sq. ft.:$498.5
- Tax amount:$12,650 (2024)
New listings near 1004 N Daniel St
- Open Sun, 2 to 4pmNew
 $589,900Active2 beds 2 baths1,383 sq. ft.
$589,900Active2 beds 2 baths1,383 sq. ft.4894 28th St S, ARLINGTON, VA 22206
MLS# VAAR2054158Listed by: EXP REALTY, LLC - Open Sat, 1 to 3pmNew
 $800,000Active0.19 Acres
$800,000Active0.19 Acres505 N Edison St, ARLINGTON, VA 22203
MLS# VAAR2065954Listed by: KW METRO CENTER - New
 $795,000Active1 beds 1 baths833 sq. ft.
$795,000Active1 beds 1 baths833 sq. ft.1111 N 19 St N #1509, ARLINGTON, VA 22209
MLS# VAAR2065970Listed by: SAMSON PROPERTIES - Open Sun, 2 to 4pmNew
 $904,900Active2 beds 2 baths1,115 sq. ft.
$904,900Active2 beds 2 baths1,115 sq. ft.1411 Key Blvd #304, ARLINGTON, VA 22209
MLS# VAAR2065976Listed by: SAMSON PROPERTIES - Open Sat, 1 to 3pmNew
 $2,875,000Active7 beds 8 baths6,397 sq. ft.
$2,875,000Active7 beds 8 baths6,397 sq. ft.1905 N Taylor St, ARLINGTON, VA 22207
MLS# VAAR2065982Listed by: REDFIN CORPORATION - New
 $164,950Active-- beds 1 baths401 sq. ft.
$164,950Active-- beds 1 baths401 sq. ft.1011 Arlington Blvd #539, ARLINGTON, VA 22209
MLS# VAAR2065996Listed by: VIBO REALTY & MANAGEMENT LLC - New
 $249,900Active2 beds 2 baths1,072 sq. ft.
$249,900Active2 beds 2 baths1,072 sq. ft.4241 Columbia Pike #601, ARLINGTON, VA 22204
MLS# VAAR2066006Listed by: FIRST AMERICAN REAL ESTATE - Coming Soon
 $3,900,000Coming Soon8 beds 10 baths
$3,900,000Coming Soon8 beds 10 baths3108 6th St N, ARLINGTON, VA 22201
MLS# VAAR2066020Listed by: COMPASS - Open Sun, 1 to 3pmNew
 $215,000Active1 beds 1 baths690 sq. ft.
$215,000Active1 beds 1 baths690 sq. ft.5010 Columbia Pike #6, ARLINGTON, VA 22204
MLS# VAAR2061228Listed by: COMPASS - Open Sat, 12:30 to 2pmNew
 $519,900Active1 beds 2 baths1,196 sq. ft.
$519,900Active1 beds 2 baths1,196 sq. ft.2949 S Columbus St #a2, ARLINGTON, VA 22206
MLS# VAAR2065990Listed by: TTR SOTHEBY'S INTERNATIONAL REALTY
