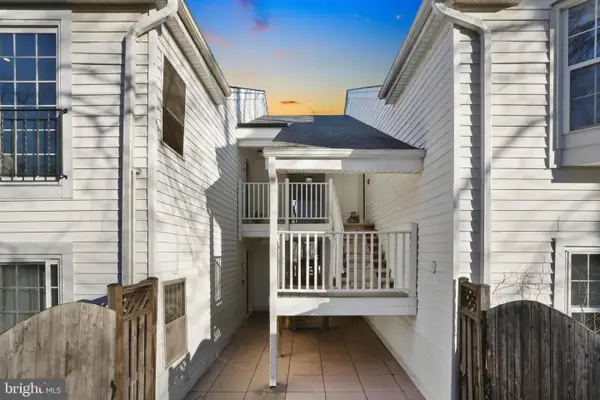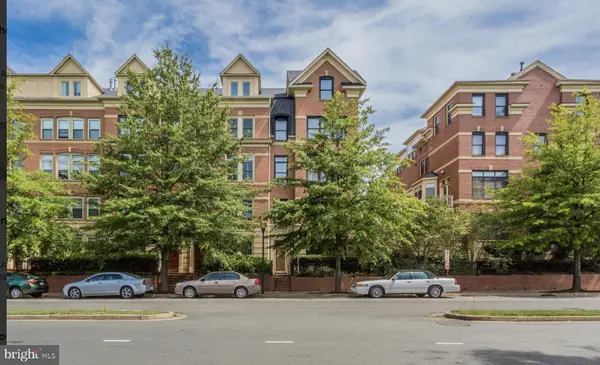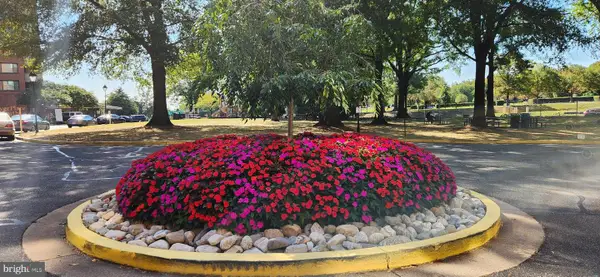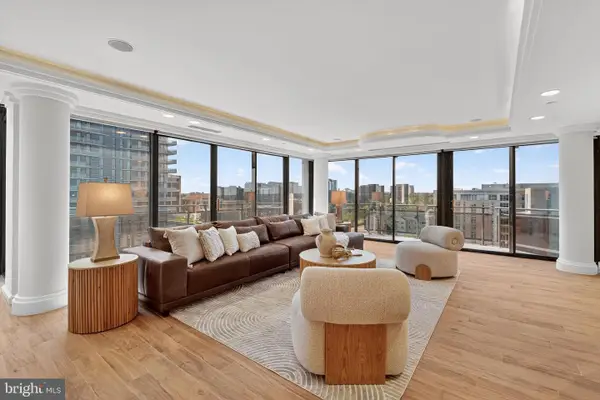1008 N Livingston St, ARLINGTON, VA 22205
Local realty services provided by:Better Homes and Gardens Real Estate Valley Partners
1008 N Livingston St,ARLINGTON, VA 22205
$950,000
- 3 Beds
- 2 Baths
- 1,840 sq. ft.
- Single family
- Pending
Listed by:coral m gundlach
Office:rlah @properties
MLS#:VAAR2063068
Source:BRIGHTMLS
Price summary
- Price:$950,000
- Price per sq. ft.:$516.3
About this home
Welcome to this classic brick Colonial in Dominion Hills, thoughtfully updated and full of charm. Inside, warm hardwood floors lead you through a welcoming foyer into the living room, where you’ll find a wood-burning fireplace with a mantel and built-ins. A separate dining room with corner cabinets connects to the kitchen, complete with granite counters and maple cabinets.
The main level family room addition adds even more space, featuring a second wood-burning fireplace, custom built-ins, and access to a freshly stained deck and patio overlooking the private backyard. Upstairs are three bedrooms with refinished hardwood floors, fresh neutral paint, and a beautifully remodeled full bath with subway tile shower, chrome fixtures, octagon tile flooring, and a new vanity with updated lighting and mirror.
The lower level is fully finished with a spacious rec room and a second full bath featuring new penny tile floors and vanity.
The location is hard to beat. You’ll have quick access to I-66, East Falls Church Metro, Westover shops and dining, Lee-Harrison, Eden Center, Safeway, Target, and so many restaurant options. Upton Hills Park and Bon Air Rose Garden are nearby, and Dominion Hills Park is just down the street with three bike trails converging and the annual neighborhood Halloween parade. Less than a mile away, Bluemont Park offers some of Arlington’s best trails.
This home is in the Ashlawn Elementary, Swanson Middle, and Yorktown High school pyramid, and Dominion Hills Civic Association offers plenty of ways to connect with neighbors in this active community.UI
Contact an agent
Home facts
- Year built:1946
- Listing ID #:VAAR2063068
- Added:7 day(s) ago
- Updated:September 16, 2025 at 03:05 PM
Rooms and interior
- Bedrooms:3
- Total bathrooms:2
- Full bathrooms:2
- Living area:1,840 sq. ft.
Heating and cooling
- Cooling:Central A/C
- Heating:Forced Air, Natural Gas
Structure and exterior
- Year built:1946
- Building area:1,840 sq. ft.
Schools
- High school:YORKTOWN
- Middle school:SWANSON
- Elementary school:ASHLAWN
Utilities
- Water:Public
- Sewer:Public Sewer
Finances and disclosures
- Price:$950,000
- Price per sq. ft.:$516.3
- Tax amount:$8,803 (2025)
New listings near 1008 N Livingston St
- Coming Soon
 $399,000Coming Soon2 beds 1 baths
$399,000Coming Soon2 beds 1 baths2050 N Calvert St #407, ARLINGTON, VA 22201
MLS# VAAR2063854Listed by: REDFIN CORPORATION - Coming Soon
 $1,500,000Coming Soon4 beds 4 baths
$1,500,000Coming Soon4 beds 4 baths1127 Kirkwood Rd, ARLINGTON, VA 22201
MLS# VAAR2063842Listed by: COMPASS - Coming Soon
 $170,000Coming Soon1 beds 1 baths
$170,000Coming Soon1 beds 1 baths1111 Arlington Blvd #317, ARLINGTON, VA 22209
MLS# VAAR2063862Listed by: SAMSON PROPERTIES - New
 $495,000Active0.83 Acres
$495,000Active0.83 Acres15 Ampthill Road, Richmond, VA 22226
MLS# 2525361Listed by: LONG & FOSTER REALTORS - New
 $629,000Active1 beds 4 baths1,603 sq. ft.
$629,000Active1 beds 4 baths1,603 sq. ft.1101 S Arlington Ridge Rd #704, ARLINGTON, VA 22202
MLS# VAAR2063638Listed by: ARLINGTON REALTY, INC. - Open Sat, 1 to 3pmNew
 $1,950,000Active6 beds 7 baths8,330 sq. ft.
$1,950,000Active6 beds 7 baths8,330 sq. ft.1713 N Cameron St, ARLINGTON, VA 22207
MLS# VAAR2063724Listed by: REDFIN CORPORATION - New
 $2,099,000Active5 beds 5 baths4,668 sq. ft.
$2,099,000Active5 beds 5 baths4,668 sq. ft.2354 N Quebec St, ARLINGTON, VA 22207
MLS# VAAR2063834Listed by: COMPASS - Coming SoonOpen Sat, 2 to 4pm
 $850,000Coming Soon3 beds 1 baths
$850,000Coming Soon3 beds 1 baths834 N Woodrow St, ARLINGTON, VA 22203
MLS# VAAR2063830Listed by: REAL BROKER, LLC - Coming Soon
 $1,675,000Coming Soon7 beds 5 baths
$1,675,000Coming Soon7 beds 5 baths5101 27th St N, ARLINGTON, VA 22207
MLS# VAAR2060938Listed by: LONG & FOSTER REAL ESTATE, INC. - New
 $2,750,000Active3 beds 5 baths4,300 sq. ft.
$2,750,000Active3 beds 5 baths4,300 sq. ft.1530 Key Blvd #1310, ARLINGTON, VA 22209
MLS# VAAR2063556Listed by: COMPASS
