1013 26th St S, Arlington, VA 22202
Local realty services provided by:Better Homes and Gardens Real Estate Murphy & Co.
1013 26th St S,Arlington, VA 22202
$1,349,000
- 4 Beds
- 3 Baths
- 2,511 sq. ft.
- Single family
- Active
Listed by:theodore sonner
Office:long & foster real estate, inc.
MLS#:VAAR2065254
Source:BRIGHTMLS
Price summary
- Price:$1,349,000
- Price per sq. ft.:$537.24
About this home
Don’t miss this rare opportunity to enjoy space, history, and convenience in one of Arlington’s most desirable communities. This beautifully maintained all-brick colonial in the heart of Aurora Hills features 4 Bedrooms, 2.5 Baths, and a rear-entrance garage for 2 cars. Modern comforts, including fully-renovated bathrooms and kitchen, complement a home filled with elegant design details befitting the home’s 1930’s heritage. Entering the main level, you will find a cozy, wood-burning fireplace in a spacious living room. The living area flows effortlessly into a dining area with access to the modern, open, and extended kitchen alongside a back deck and screened-in porch. The main level also contains a bedroom and renovated full bathroom to act as a main-level owners’ or guest suite. Upstairs, you will find 3 spacious bedrooms and a bright and large sunroom. The main bedroom features a walk-in cedar closet and a custom walk-through closet, as well as new recessed lighting and an additional fireplace. The finished basement features another convenient and separate living area, along with additional storage and a large utility closet with a work bench. The basement offers direct access to the 2-car garage. All windows in the home were replaced in 2021, the brand new water heater was installed in 2025, and the heat pump was also recently replaced. The current owners invested significant capital into a fully renovated slate roof with copper flashing, underground gutter drains, exterior waterproofing, and a landscaped walking path and bin pad. This home is wonderfully situated in a quiet, tree‑lined neighborhood, yet has excellent access to city amenities and transit. The home is located in the coveted Aurora Hills subdivision, close to shopping, local restaurants, Pentagon City Mall, Pentagon City Metro & Crystal City Metro, Reagan National Airport, Amazon HQ2 at National Landing, I-95 & I-395, Ballston Quarter Shopping Mall, and Old Town Alexandria.
Contact an agent
Home facts
- Year built:1937
- Listing ID #:VAAR2065254
- Added:11 day(s) ago
- Updated:November 03, 2025 at 05:36 AM
Rooms and interior
- Bedrooms:4
- Total bathrooms:3
- Full bathrooms:2
- Half bathrooms:1
- Living area:2,511 sq. ft.
Heating and cooling
- Cooling:Central A/C
- Heating:Hot Water, Natural Gas
Structure and exterior
- Year built:1937
- Building area:2,511 sq. ft.
- Lot area:0.09 Acres
Utilities
- Water:Public
- Sewer:Public Sewer
Finances and disclosures
- Price:$1,349,000
- Price per sq. ft.:$537.24
- Tax amount:$9,511 (2021)
New listings near 1013 26th St S
- Coming Soon
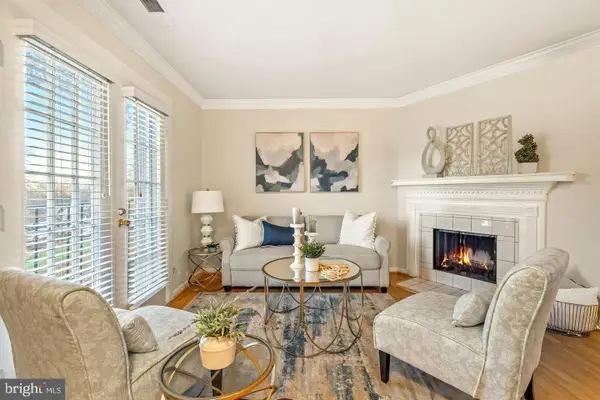 $404,500Coming Soon2 beds 1 baths
$404,500Coming Soon2 beds 1 baths4617 28th Rd S #b, ARLINGTON, VA 22206
MLS# VAAR2065534Listed by: CENTURY 21 NEW MILLENNIUM - New
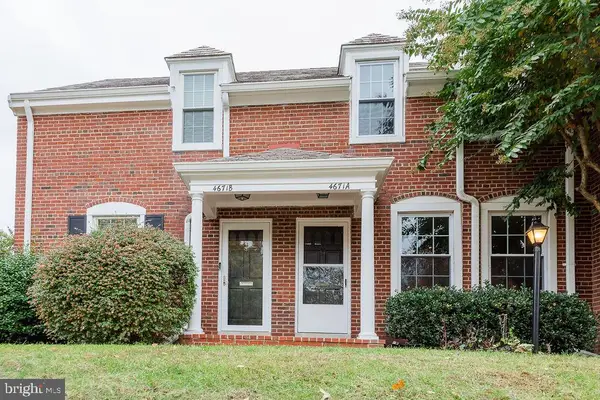 $560,000Active2 beds 2 baths1,500 sq. ft.
$560,000Active2 beds 2 baths1,500 sq. ft.4671 36th St S #a, ARLINGTON, VA 22206
MLS# VAAR2065638Listed by: CENTURY 21 NEW MILLENNIUM - Coming Soon
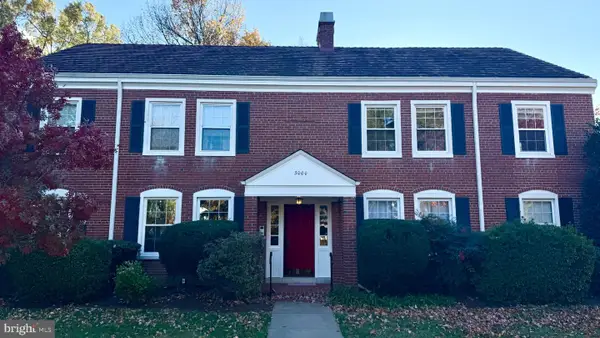 $450,000Coming Soon2 beds 1 baths
$450,000Coming Soon2 beds 1 baths3000 S Columbus St S #b2, ARLINGTON, VA 22206
MLS# VAAR2065598Listed by: CORCORAN MCENEARNEY - Coming Soon
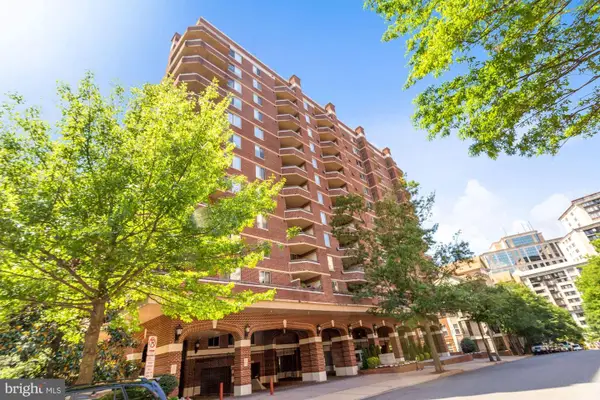 $874,000Coming Soon2 beds 2 baths
$874,000Coming Soon2 beds 2 baths1276 N Wayne St #704, ARLINGTON, VA 22201
MLS# VAAR2063420Listed by: KW METRO CENTER - Coming Soon
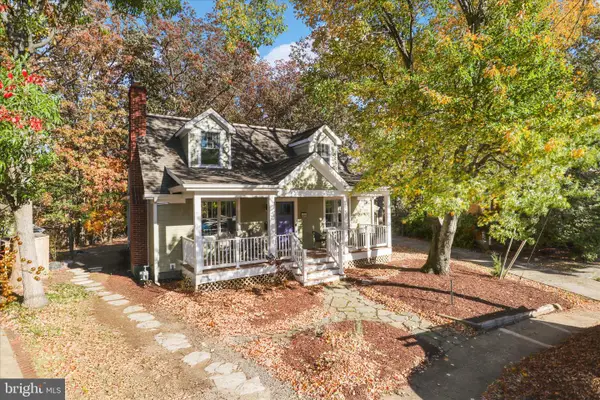 $1,250,000Coming Soon4 beds 3 baths
$1,250,000Coming Soon4 beds 3 baths2325 S Buchanan St, ARLINGTON, VA 22206
MLS# VAAR2065614Listed by: KW METRO CENTER - New
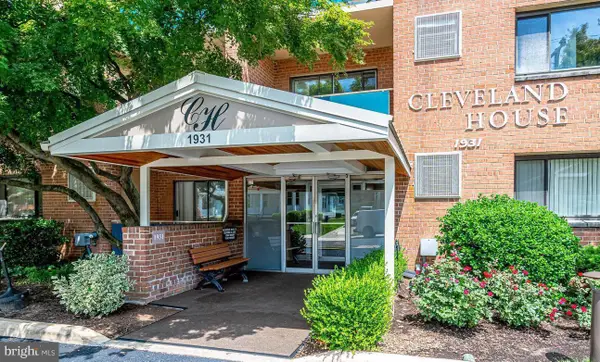 $210,000Active-- beds 1 baths389 sq. ft.
$210,000Active-- beds 1 baths389 sq. ft.1931 N Cleveland St #505, ARLINGTON, VA 22201
MLS# VAAR2065624Listed by: WEICHERT, REALTORS - New
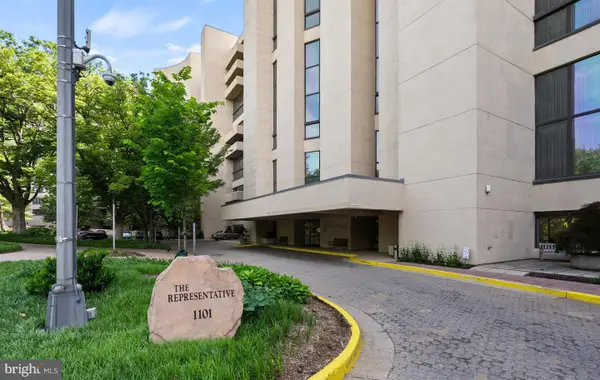 $670,000Active2 beds 2 baths1,530 sq. ft.
$670,000Active2 beds 2 baths1,530 sq. ft.1101 S Arlington Ridge Rd #313, ARLINGTON, VA 22202
MLS# VAAR2063160Listed by: KW METRO CENTER - New
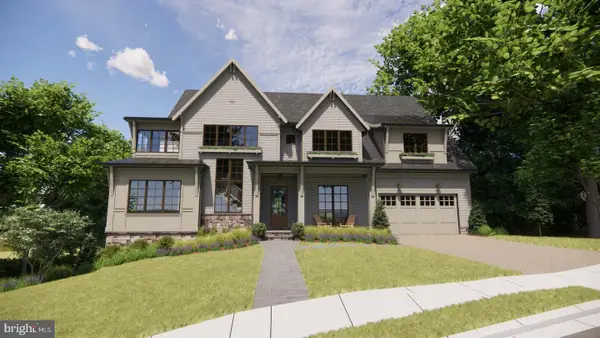 $5,295,000Active6 beds 9 baths6,238 sq. ft.
$5,295,000Active6 beds 9 baths6,238 sq. ft.3500 N Abingdon St, ARLINGTON, VA 22207
MLS# VAAR2065572Listed by: RE/MAX DISTINCTIVE REAL ESTATE, INC. - New
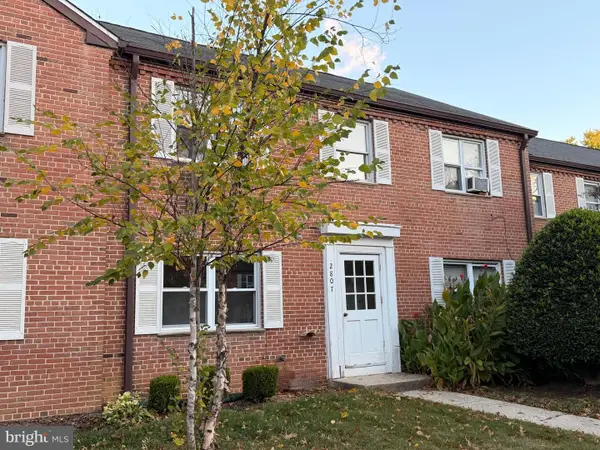 $399,900Active3 beds 1 baths962 sq. ft.
$399,900Active3 beds 1 baths962 sq. ft.2807 16th Rd S #a, ARLINGTON, VA 22204
MLS# VAAR2064958Listed by: COTTAGE STREET REALTY LLC - New
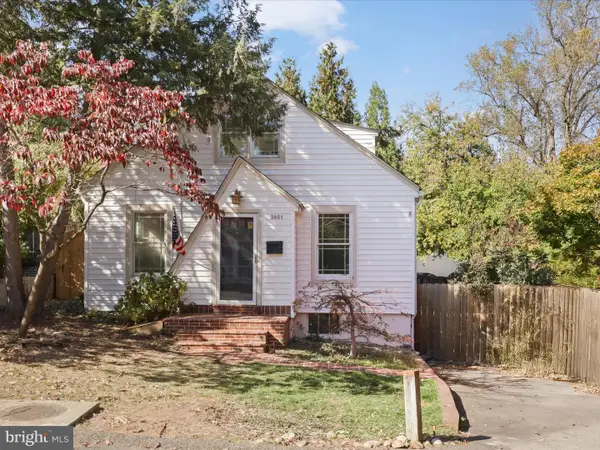 $875,000Active2 beds 1 baths1,105 sq. ft.
$875,000Active2 beds 1 baths1,105 sq. ft.3851 2nd St N, ARLINGTON, VA 22203
MLS# VAAR2065516Listed by: KW METRO CENTER
