1016 S Wayne St #406, Arlington, VA 22204
Local realty services provided by:Better Homes and Gardens Real Estate Maturo
1016 S Wayne St #406,Arlington, VA 22204
$399,000
- 1 Beds
- 1 Baths
- 986 sq. ft.
- Condominium
- Active
Upcoming open houses
- Sun, Mar 0101:00 pm - 03:00 pm
Listed by: michael s webb, claudia x webb
Office: re/max allegiance
MLS#:VAAR2060344
Source:BRIGHTMLS
Price summary
- Price:$399,000
- Price per sq. ft.:$404.67
About this home
Welcome to the Barkley! This rare opportunity offers an expansive one-bedroom condo with over 986 square feet of comfortable, updated living space in the heart of Arlington. The large floor plan features oversized windows that flood the rooms with natural light, creating a bright and inviting atmosphere. The refreshed kitchen includes granite countertops and black appliances, while the spacious living and dining areas provide plenty of room for relaxing or working from home. The bedroom boasts a very large walk-in closet for ample storage, and the unit also has a private washer and dryer. Step outside to the expansive balcony, perfect for dining or enjoying city views. The condo includes garage parking (G2, space #60) and a separate storage room. Residents of the Barkley enjoy numerous amenities, including a 24/7 concierge front desk, outdoor swimming pool, sauna, fitness room,, party room, meeting room, and library. Situated on a quiet street just off Columbia Pike, this location offers easy access to restaurants, shops, and entertainment, plus convenient public transportation with a bus running directly to the Pentagon. Don’t miss this exceptional chance to own a standout residence in a prime Arlington neighborhood!
Contact an agent
Home facts
- Year built:1982
- Listing ID #:VAAR2060344
- Added:234 day(s) ago
- Updated:February 25, 2026 at 02:44 PM
Rooms and interior
- Bedrooms:1
- Total bathrooms:1
- Full bathrooms:1
- Dining Description:Dining Room
- Kitchen Description:Built-In Microwave, Dishwasher, Disposal, Oven/Range - Electric, Refrigerator
- Living area:986 sq. ft.
Heating and cooling
- Cooling:Central A/C
- Heating:Central, Electric, Heat Pump(s)
Structure and exterior
- Year built:1982
- Building area:986 sq. ft.
- Architectural Style:Contemporary
- Construction Materials:Brick
- Levels:1 Story
Schools
- High school:WAKEFIELD
Utilities
- Water:Public
- Sewer:Public Sewer
Finances and disclosures
- Price:$399,000
- Price per sq. ft.:$404.67
- Tax amount:$4,106 (2024)
Features and amenities
- Laundry features:Dryer, Dryer In Unit, Laundry, Washer, Washer In Unit
- Amenities:Main Entrance Lock, Resident Manager
New listings near 1016 S Wayne St #406
- New
 $1,775,000Active4 beds 4 baths4,293 sq. ft.
$1,775,000Active4 beds 4 baths4,293 sq. ft.2733 N Lexington St N, ARLINGTON, VA 22207
MLS# VAAR2067944Listed by: MODERN JONES, LLC - New
 $269,900Active1 beds 1 baths641 sq. ft.
$269,900Active1 beds 1 baths641 sq. ft.1307 N Ode St #424, ARLINGTON, VA 22209
MLS# VAAR2069210Listed by: SAMSON PROPERTIES - Open Sun, 1 to 4pmNew
 $2,349,000Active5 beds 5 baths4,476 sq. ft.
$2,349,000Active5 beds 5 baths4,476 sq. ft.6407 28th St N, ARLINGTON, VA 22207
MLS# VAAR2069246Listed by: BEACON CREST REAL ESTATE LLC - Coming Soon
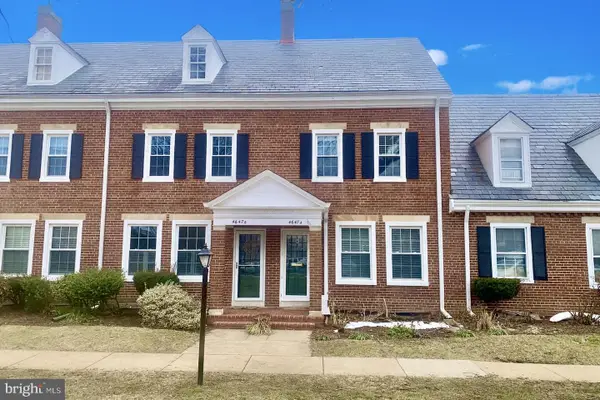 $625,000Coming Soon2 beds 2 baths
$625,000Coming Soon2 beds 2 baths4647 36th St S #a, ARLINGTON, VA 22206
MLS# VAAR2069218Listed by: TTR SOTHEBY'S INTERNATIONAL REALTY - Coming SoonOpen Fri, 2 to 5pm
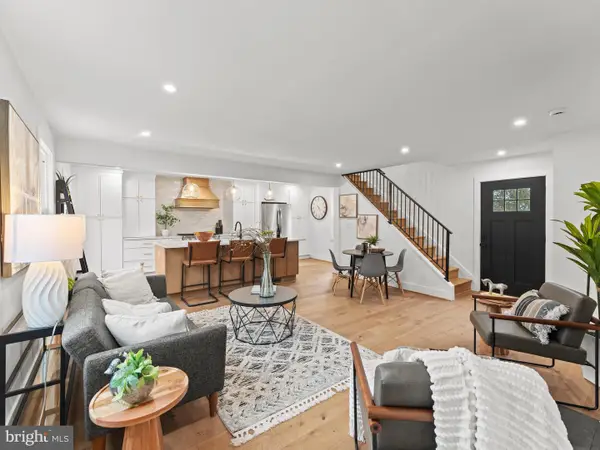 $1,075,000Coming Soon5 beds 4 baths
$1,075,000Coming Soon5 beds 4 baths5021 24th St S, ARLINGTON, VA 22206
MLS# VAAR2069230Listed by: EXP REALTY, LLC - Open Sun, 2 to 4pmNew
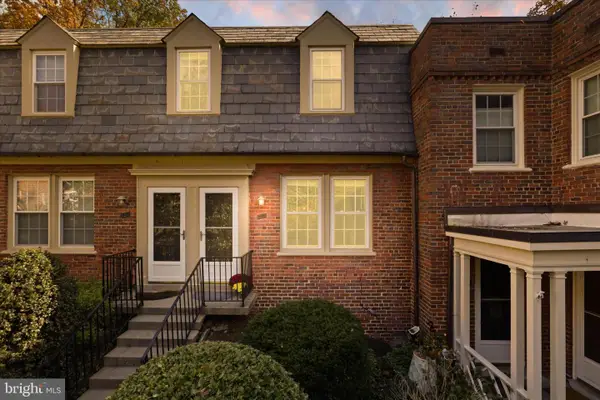 $365,000Active1 beds 1 baths800 sq. ft.
$365,000Active1 beds 1 baths800 sq. ft.1401 S Barton St #231, ARLINGTON, VA 22204
MLS# VAAR2065656Listed by: COMPASS - Open Sat, 1 to 3pmNew
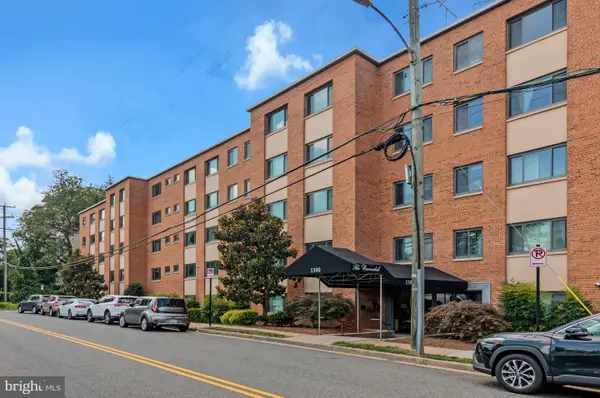 $244,900Active1 beds 1 baths785 sq. ft.
$244,900Active1 beds 1 baths785 sq. ft.1300 S Arlington Ridge Rd #718, ARLINGTON, VA 22202
MLS# VAAR2068946Listed by: LONG & FOSTER REAL ESTATE, INC. - Coming Soon
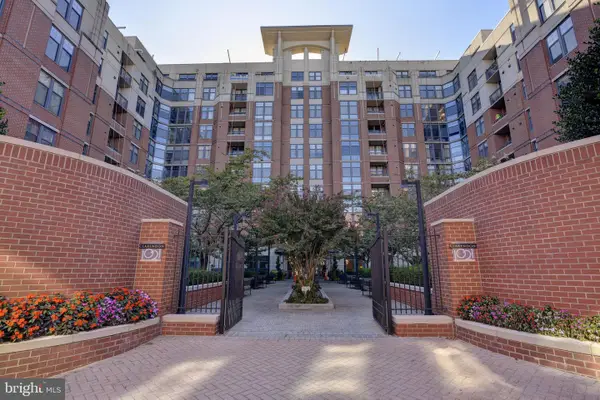 $589,900Coming Soon2 beds 1 baths
$589,900Coming Soon2 beds 1 baths1021 N Garfield St #132, ARLINGTON, VA 22201
MLS# VAAR2069020Listed by: LONG & FOSTER REAL ESTATE, INC. - Coming Soon
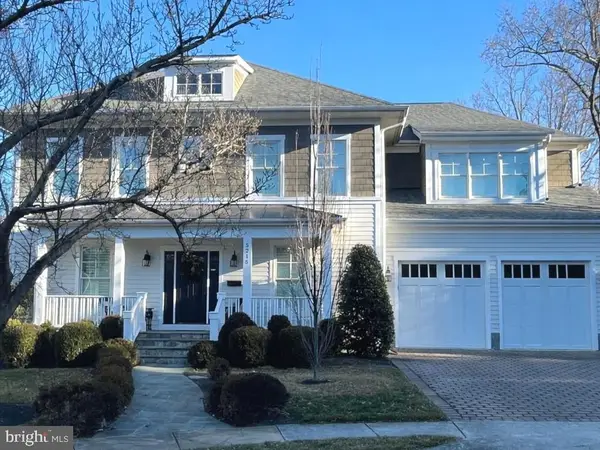 $2,500,000Coming Soon5 beds 5 baths
$2,500,000Coming Soon5 beds 5 baths5215 31st Rd N, ARLINGTON, VA 22207
MLS# VAAR2069120Listed by: WASHINGTON FINE PROPERTIES - Open Sun, 1 to 3pmNew
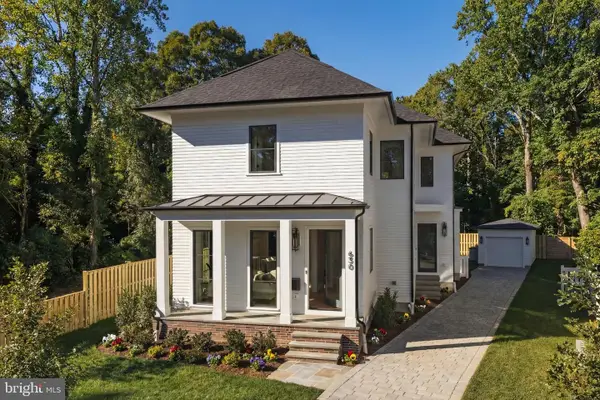 $2,799,000Active5 beds 6 baths4,650 sq. ft.
$2,799,000Active5 beds 6 baths4,650 sq. ft.630 N Kenmore St, ARLINGTON, VA 22201
MLS# VAAR2069016Listed by: TTR SOTHEBY'S INTERNATIONAL REALTY

