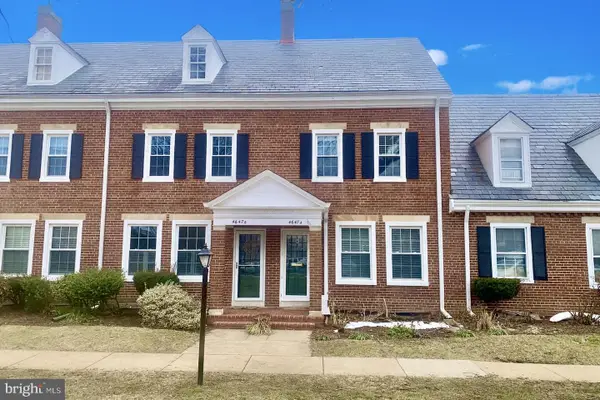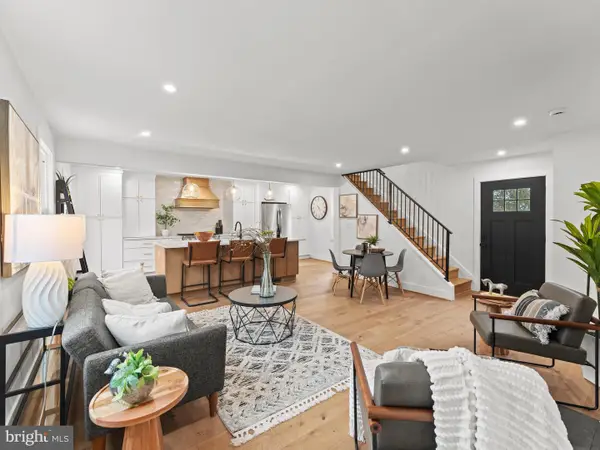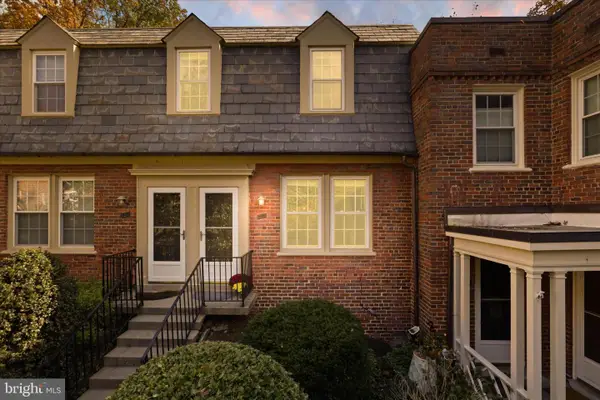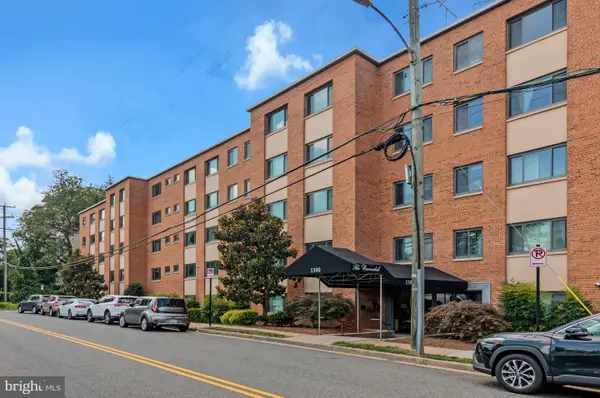1016 S Wayne St S #604, Arlington, VA 22204
Local realty services provided by:Better Homes and Gardens Real Estate Valley Partners
Listed by: linda pettie
Office: coldwell banker realty - washington
MLS#:VAAR2066276
Source:BRIGHTMLS
Price summary
- Price:$549,900
- Price per sq. ft.:$360.35
About this home
Price reduced by $30K- Now asking $ 549,900- Don't miss the open house scheduled for 1/11 (Sunday) 1-3 Pm. Stunning corner unit at The Barkley offering over 1,500 sq. ft. of sun-filled living space. (unit 804 - same tier sold 4/28/25 for $580K)
This bright home features an open living/dining area with floor-to-ceiling windows and an east-facing exposure that brings in beautiful natural light. Step out through sliding glass doors to a large private balcony—perfect for relaxing or entertaining.
The spacious eat-in kitchen offers abundant cabinet and counter space, a butler’s pantry, and a separate laundry room. The beautifully renovated primary suite includes a modern en-suite bath and generous walk-in closet. A second roomy bedroom and updated hall bath complete this move-in-ready home.
Additional features include assigned garage parking (Space P2-39), a storage (# T-16), and exceptional building amenities—pool, community grills, two fitness rooms, sauna, party room and library. A welcoming front desk staff greets you.
Ideally located in a vibrant, walkable neighborhood along Columbia Pike, with restaurants, shops, and groceries just steps away. Commuters will love easy access to I-395, the Pentagon, Metro, bus routes, and nearby DC, Fort Myer, Rosslyn, and National Landing.
You’ll Love:
Amazing natural light
Renovated bathrooms
Large eat-in kitchen
Spacious balcony
Full-size washer & dryer
Well-managed building with on-site management
Prime, convenient location
Front desk 7 days a week (7am-11 pm)
A spacious, light-filled home with top-tier amenities—schedule your private tour today!
Contact an agent
Home facts
- Year built:1982
- Listing ID #:VAAR2066276
- Added:95 day(s) ago
- Updated:February 26, 2026 at 08:39 AM
Rooms and interior
- Bedrooms:2
- Total bathrooms:2
- Full bathrooms:2
- Flooring:Ceramic Tile, Wood
- Dining Description:Combination Dining/Living, Dining Room
- Bathrooms Description:Primary Bath(s)
- Kitchen Description:Breakfast Area, Butlers Pantry, Dishwasher, Disposal, Exhaust Fan, Icemaker, Kitchen - Eat-In, Kitchen - Table Space, Microwave, Oven/Range - Electric, Refrigerator, Upgraded Countertops
- Bedroom Description:Entry Level Bedroom, Primary Bedroom
- Living area:1,526 sq. ft.
Heating and cooling
- Cooling:Ceiling Fan(s), Central A/C
- Heating:Electric, Forced Air
Structure and exterior
- Year built:1982
- Building area:1,526 sq. ft.
- Architectural Style:Contemporary
- Construction Materials:Brick
- Exterior Features:Balcony
- Levels:1 Story
Schools
- High school:WAKEFIELD
- Middle school:JEFFERSON
- Elementary school:HENRY
Utilities
- Water:Public
- Sewer:Public Sewer
Finances and disclosures
- Price:$549,900
- Price per sq. ft.:$360.35
- Tax amount:$5,888 (2025)
Features and amenities
- Laundry features:Dryer, Dryer In Unit, Laundry, Washer, Washer In Unit
- Amenities:Desk in Lobby, Double Pane Windows, Elevator, Main Entrance Lock, Smoke Detector, Sprinkler System - Indoor, Window Treatments
New listings near 1016 S Wayne St S #604
- Open Sat, 1 to 3pmNew
 $300,000Active1 beds 1 baths599 sq. ft.
$300,000Active1 beds 1 baths599 sq. ft.1913 N Rhodes St N #15, ARLINGTON, VA 22201
MLS# VAAR2068890Listed by: KW METRO CENTER - Coming Soon
 $885,000Coming Soon2 beds 3 baths
$885,000Coming Soon2 beds 3 baths1301 N Courthouse Rd #1805, ARLINGTON, VA 22201
MLS# VAAR2068966Listed by: WASHINGTON FINE PROPERTIES, LLC - Coming Soon
 $464,900Coming Soon1 beds 1 baths
$464,900Coming Soon1 beds 1 baths1800 Wilson Blvd #227, ARLINGTON, VA 22201
MLS# VAAR2069260Listed by: RLAH @PROPERTIES - New
 $1,775,000Active4 beds 4 baths4,293 sq. ft.
$1,775,000Active4 beds 4 baths4,293 sq. ft.2733 N Lexington St N, ARLINGTON, VA 22207
MLS# VAAR2067944Listed by: MODERN JONES, LLC - New
 $269,900Active1 beds 1 baths641 sq. ft.
$269,900Active1 beds 1 baths641 sq. ft.1307 N Ode St #424, ARLINGTON, VA 22209
MLS# VAAR2069210Listed by: SAMSON PROPERTIES - Open Sun, 1 to 4pmNew
 $2,349,000Active5 beds 5 baths4,476 sq. ft.
$2,349,000Active5 beds 5 baths4,476 sq. ft.6407 28th St N, ARLINGTON, VA 22207
MLS# VAAR2069246Listed by: BEACON CREST REAL ESTATE LLC - Coming Soon
 $625,000Coming Soon2 beds 2 baths
$625,000Coming Soon2 beds 2 baths4647 36th St S #a, ARLINGTON, VA 22206
MLS# VAAR2069218Listed by: TTR SOTHEBY'S INTERNATIONAL REALTY - Coming SoonOpen Fri, 2 to 5pm
 $1,075,000Coming Soon5 beds 4 baths
$1,075,000Coming Soon5 beds 4 baths5021 24th St S, ARLINGTON, VA 22206
MLS# VAAR2069230Listed by: EXP REALTY, LLC - Open Sun, 2 to 4pmNew
 $365,000Active1 beds 1 baths800 sq. ft.
$365,000Active1 beds 1 baths800 sq. ft.1401 S Barton St #231, ARLINGTON, VA 22204
MLS# VAAR2065656Listed by: COMPASS - Open Sat, 1 to 3pmNew
 $244,900Active1 beds 1 baths785 sq. ft.
$244,900Active1 beds 1 baths785 sq. ft.1300 S Arlington Ridge Rd #718, ARLINGTON, VA 22202
MLS# VAAR2068946Listed by: LONG & FOSTER REAL ESTATE, INC.

