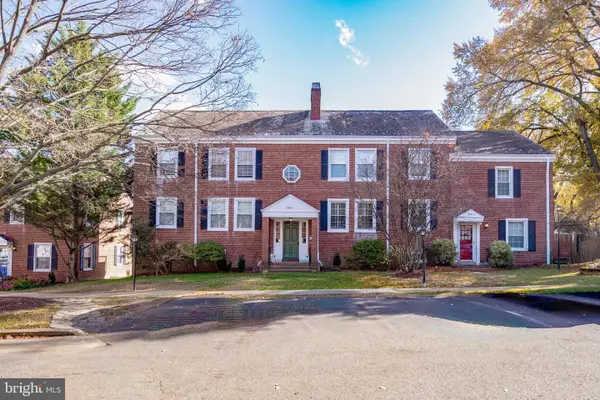102 S Glebe Rd S, Arlington, VA 22204
Local realty services provided by:Better Homes and Gardens Real Estate Murphy & Co.
102 S Glebe Rd S,Arlington, VA 22204
$600,000
- 4 Beds
- 3 Baths
- 2,060 sq. ft.
- Single family
- Pending
Listed by: michael s webb, claudia x webb
Office: re/max allegiance
MLS#:VAAR2057376
Source:BRIGHTMLS
Price summary
- Price:$600,000
- Price per sq. ft.:$291.26
About this home
MOTIVATED SELLERS.
Welcome to 102 S. Glebe Road—a charming and unexpectedly spacious duplex in the sought-after Glebe Manor neighborhood. Just blocks from Alice B. Fleet Elementary and Thomas Jefferson Middle School & Recreation Center, this expanded home offers more space than meets the eye with three finished levels.
Featuring 4 bedrooms and 2 full baths, this home has been thoughtfully extended to maximize living space. The main level includes a bright living room, a generous kitchen, and access to the backyard. Upstairs, you'll find comfortable bedrooms, and the lower level offers flexible space ideal for a rec room, guest suite, or home office.
Conveniently located on S. Glebe Road, you're just minutes to Route 50, Columbia Pike, Washington Blvd, and I-395—making commuting to D.C., the Pentagon, or anywhere in Northern Virginia a breeze. Enjoy local favorites like Ruthie’s All Day and nearby parks and amenities.
Don’t miss this expanded gem in an unbeatable Arlington location!
Contact an agent
Home facts
- Year built:1940
- Listing ID #:VAAR2057376
- Added:186 day(s) ago
- Updated:November 15, 2025 at 09:07 AM
Rooms and interior
- Bedrooms:4
- Total bathrooms:3
- Full bathrooms:3
- Living area:2,060 sq. ft.
Heating and cooling
- Cooling:Central A/C
- Heating:Forced Air, Natural Gas
Structure and exterior
- Year built:1940
- Building area:2,060 sq. ft.
- Lot area:0.07 Acres
Schools
- High school:WAKEFIELD
- Middle school:JEFFERSON
Utilities
- Water:Public
- Sewer:Public Sewer
Finances and disclosures
- Price:$600,000
- Price per sq. ft.:$291.26
- Tax amount:$6,072 (2024)
New listings near 102 S Glebe Rd S
- Open Sun, 2 to 4pmNew
 $589,900Active2 beds 2 baths1,383 sq. ft.
$589,900Active2 beds 2 baths1,383 sq. ft.4894 28th St S, ARLINGTON, VA 22206
MLS# VAAR2054158Listed by: EXP REALTY, LLC - Open Sat, 1 to 3pmNew
 $800,000Active0.19 Acres
$800,000Active0.19 Acres505 N Edison St, ARLINGTON, VA 22203
MLS# VAAR2065954Listed by: KW METRO CENTER - New
 $795,000Active1 beds 1 baths833 sq. ft.
$795,000Active1 beds 1 baths833 sq. ft.1111 N 19 St N #1509, ARLINGTON, VA 22209
MLS# VAAR2065970Listed by: SAMSON PROPERTIES - Open Sun, 2 to 4pmNew
 $904,900Active2 beds 2 baths1,115 sq. ft.
$904,900Active2 beds 2 baths1,115 sq. ft.1411 Key Blvd #304, ARLINGTON, VA 22209
MLS# VAAR2065976Listed by: SAMSON PROPERTIES - Open Sat, 1 to 3pmNew
 $2,875,000Active7 beds 8 baths6,397 sq. ft.
$2,875,000Active7 beds 8 baths6,397 sq. ft.1905 N Taylor St, ARLINGTON, VA 22207
MLS# VAAR2065982Listed by: REDFIN CORPORATION - New
 $164,950Active-- beds 1 baths401 sq. ft.
$164,950Active-- beds 1 baths401 sq. ft.1011 Arlington Blvd #539, ARLINGTON, VA 22209
MLS# VAAR2065996Listed by: VIBO REALTY & MANAGEMENT LLC - New
 $249,900Active2 beds 2 baths1,072 sq. ft.
$249,900Active2 beds 2 baths1,072 sq. ft.4241 Columbia Pike #601, ARLINGTON, VA 22204
MLS# VAAR2066006Listed by: FIRST AMERICAN REAL ESTATE - Coming Soon
 $3,900,000Coming Soon8 beds 10 baths
$3,900,000Coming Soon8 beds 10 baths3108 6th St N, ARLINGTON, VA 22201
MLS# VAAR2066020Listed by: COMPASS - Open Sun, 1 to 3pmNew
 $215,000Active1 beds 1 baths690 sq. ft.
$215,000Active1 beds 1 baths690 sq. ft.5010 Columbia Pike #6, ARLINGTON, VA 22204
MLS# VAAR2061228Listed by: COMPASS - Open Sat, 12:30 to 2pmNew
 $519,900Active1 beds 2 baths1,196 sq. ft.
$519,900Active1 beds 2 baths1,196 sq. ft.2949 S Columbus St #a2, ARLINGTON, VA 22206
MLS# VAAR2065990Listed by: TTR SOTHEBY'S INTERNATIONAL REALTY
