1020 N Highland St #621, Arlington, VA 22201
Local realty services provided by:Better Homes and Gardens Real Estate Community Realty
1020 N Highland St #621,Arlington, VA 22201
$485,000
- 1 Beds
- 1 Baths
- 684 sq. ft.
- Condominium
- Pending
Listed by: laura london
Office: compass
MLS#:VAAR2065184
Source:BRIGHTMLS
Price summary
- Price:$485,000
- Price per sq. ft.:$709.06
About this home
Welcome to The Phoenix — where luxury meets location. This beautifully updated 1-bedroom condo offers the perfect blend of comfort, convenience, and style in one of Clarendon's most sought-after buildings. Enjoy stunning western views from your private balcony, ideal for morning coffee or an evening to unwind. Inside, the spacious open floor plan is filled with natural light, featuring a sleek kitchen with Carrara marble countertops, breakfast bar, and functional island — perfect for cooking or entertaining. The bedroom boasts hardwood floors, modern fixtures, and a custom-designed walk-in closet, while the fully renovated bathroom impresses with a large walk-in shower, glass doors, chic tilework, and a contemporary vanity with upgraded lighting. Additional highlights include in-unit washer/dryer, dedicated garage parking, and the building is pet friendly! Residents enjoy top-tier amenities: a rooftop pool, fitness center, game room with pool table, library/business center, private theater, and friendly front desk staff. All this just one block from the Metro, with endless dining, shopping, grocery stores, and gyms right outside your door. Easy access to DC and major thoroughfares.
Contact an agent
Home facts
- Year built:2007
- Listing ID #:VAAR2065184
- Added:59 day(s) ago
- Updated:December 17, 2025 at 10:49 AM
Rooms and interior
- Bedrooms:1
- Total bathrooms:1
- Full bathrooms:1
- Living area:684 sq. ft.
Heating and cooling
- Cooling:Central A/C
- Heating:Central, Electric
Structure and exterior
- Year built:2007
- Building area:684 sq. ft.
Utilities
- Water:Public
- Sewer:Public Septic, Public Sewer
Finances and disclosures
- Price:$485,000
- Price per sq. ft.:$709.06
- Tax amount:$4,547 (2025)
New listings near 1020 N Highland St #621
- Coming Soon
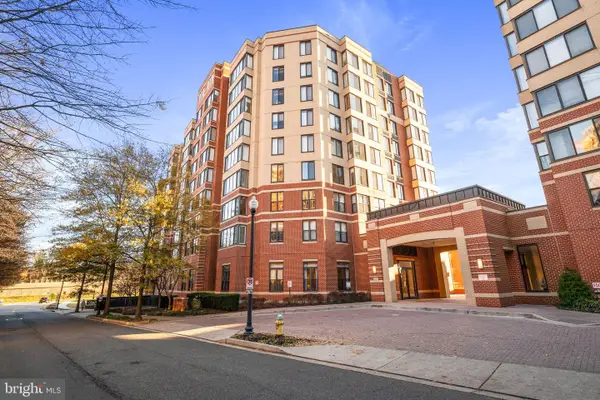 $675,000Coming Soon2 beds 2 baths
$675,000Coming Soon2 beds 2 baths2220 N Fairfax Dr #507, ARLINGTON, VA 22201
MLS# VAAR2065700Listed by: PEARSON SMITH REALTY, LLC - Coming Soon
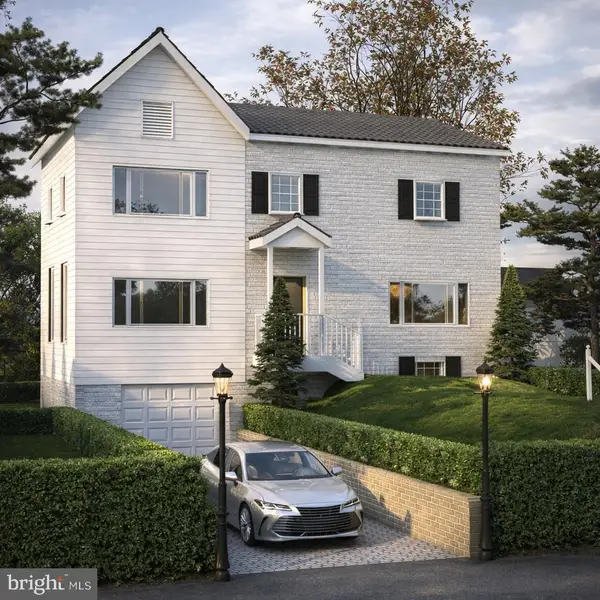 $1,250,000Coming Soon4 beds 4 baths
$1,250,000Coming Soon4 beds 4 baths974 N Quintana St, ARLINGTON, VA 22205
MLS# VAAR2066960Listed by: FAIRFAX REALTY OF TYSONS - Coming Soon
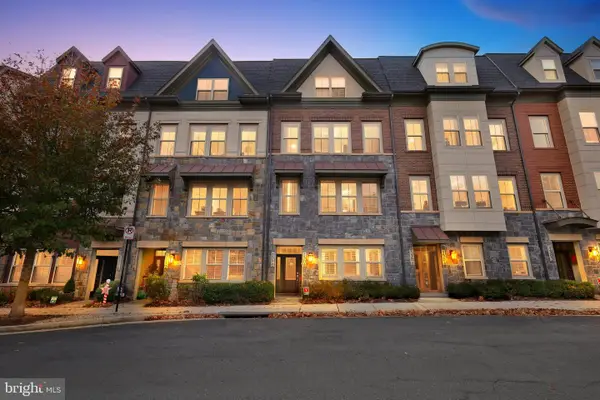 $859,900Coming Soon3 beds 4 baths
$859,900Coming Soon3 beds 4 baths1308 S Quinn St, ARLINGTON, VA 22204
MLS# VAAR2066902Listed by: RE/MAX REALTY GROUP - Coming Soon
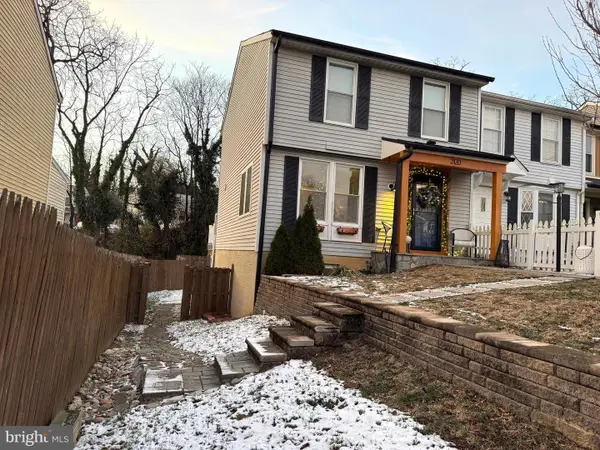 $710,000Coming Soon3 beds 3 baths
$710,000Coming Soon3 beds 3 baths2120 S Lowell St, ARLINGTON, VA 22204
MLS# VAAR2066948Listed by: KELLER WILLIAMS REALTY/LEE BEAVER & ASSOC. - New
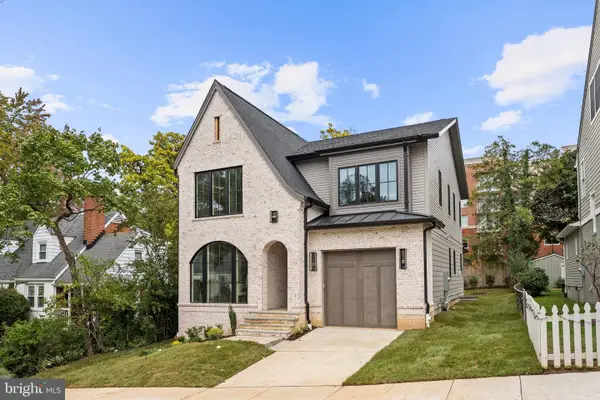 $2,199,000Active4 beds 5 baths3,733 sq. ft.
$2,199,000Active4 beds 5 baths3,733 sq. ft.2133 N Oakland St, ARLINGTON, VA 22207
MLS# VAAR2066950Listed by: CENTURY 21 NEW MILLENNIUM - New
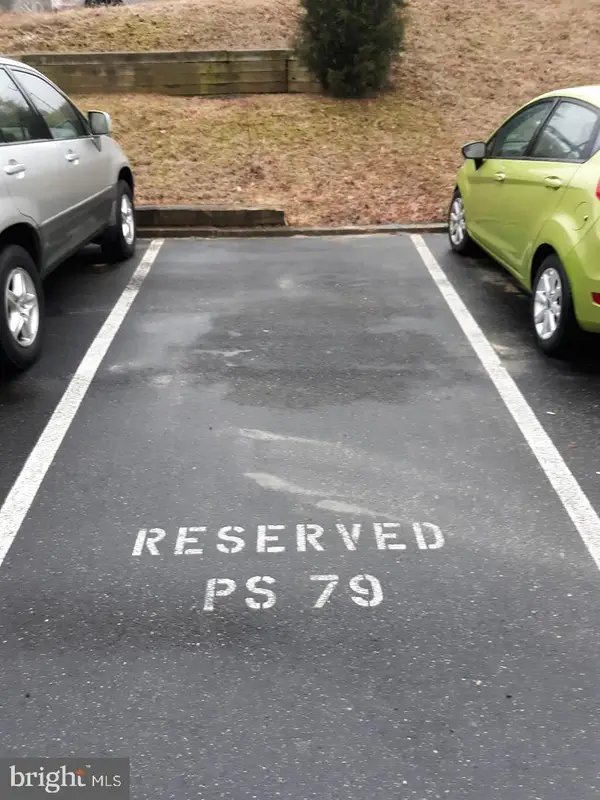 $8,500Active-- beds -- baths
$8,500Active-- beds -- baths1011 Arlington Boulevard, ARLINGTON, VA 22209
MLS# VAAR2066552Listed by: KELLER WILLIAMS REALTY DULLES - New
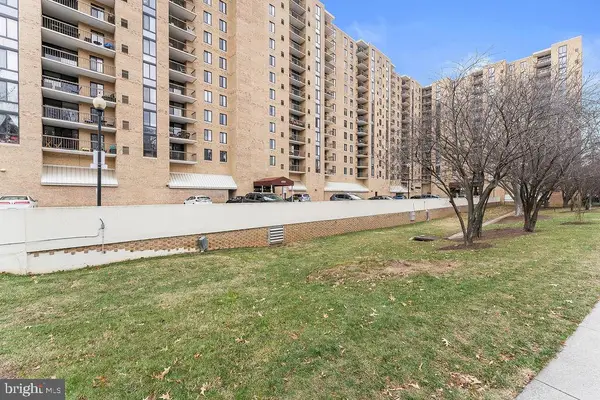 $425,000Active2 beds 2 baths1,150 sq. ft.
$425,000Active2 beds 2 baths1,150 sq. ft.4500 S Four Mile Run Dr #1113, ARLINGTON, VA 22204
MLS# VAAR2066926Listed by: SAMSON PROPERTIES - Coming Soon
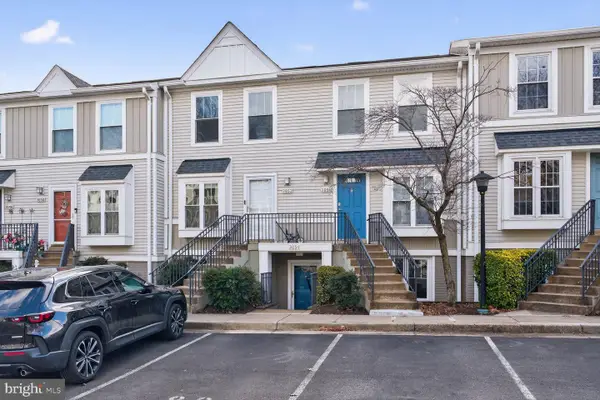 $514,900Coming Soon2 beds 2 baths
$514,900Coming Soon2 beds 2 baths3854 9th Rd S #3854, ARLINGTON, VA 22204
MLS# VAAR2066920Listed by: RE/MAX ALLEGIANCE - Coming Soon
 $430,000Coming Soon1 beds 1 baths
$430,000Coming Soon1 beds 1 baths1211 S Eads St #1011, ARLINGTON, VA 22202
MLS# VAAR2066900Listed by: VARITY HOMES - Open Fri, 5:30 to 7:30pmNew
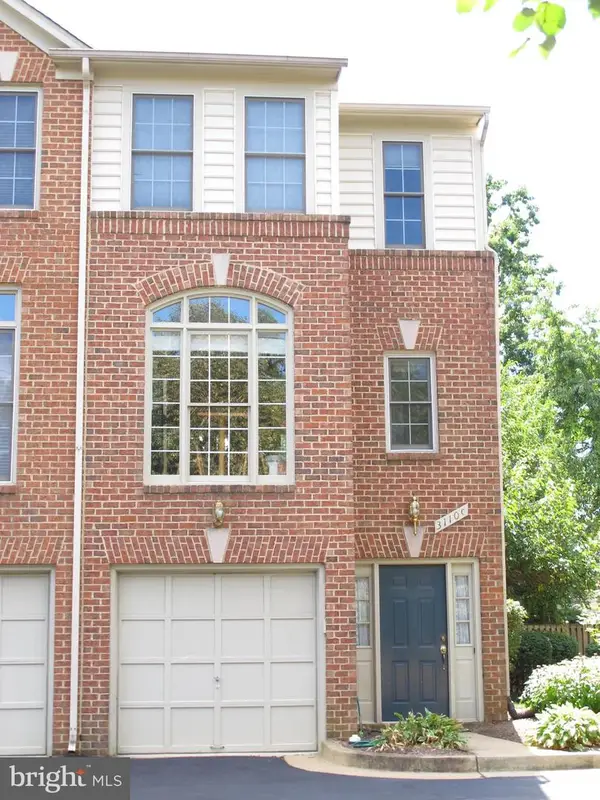 $995,000Active2 beds 3 baths1,446 sq. ft.
$995,000Active2 beds 3 baths1,446 sq. ft.3110-c 9th Rd N, ARLINGTON, VA 22201
MLS# VAAR2066898Listed by: KW METRO CENTER
