1101 S Arlington Ridge Rd #112, Arlington, VA 22202
Local realty services provided by:Better Homes and Gardens Real Estate Premier
1101 S Arlington Ridge Rd #112,Arlington, VA 22202
$600,000
- 2 Beds
- 3 Baths
- 1,594 sq. ft.
- Condominium
- Pending
Listed by:sarah a. reynolds
Office:keller williams realty
MLS#:VAAR2062250
Source:BRIGHTMLS
Price summary
- Price:$600,000
- Price per sq. ft.:$376.41
About this home
Welcome to this charming first-floor condo in one of Arlington’s most convenient locations. This unique unit offers soaring vaulted ceilings in the living room—found only in first-floor residences—and distinctive rounded wall corners that set it apart from every other unit in the building. Just a few short blocks from Amazon HQ2, the Pentagon, Pentagon City Mall, and Metro, this location combines everyday convenience with a vibrant urban lifestyle. On the 4th of July, enjoy a perfect view of the fireworks from the hill right next to the building.
Inside, both bedrooms feature their own private bathrooms for comfort and privacy. The spacious primary suite stands out with three walk-in closets, providing exceptional storage and organization. The kitchen and vanity area have been updated with all-new countertops, adding a fresh, modern touch. For added convenience, the unit includes washer and dryer hookups inside, while the building also provides free washers and dryers on 6th Floor. HVAC Replaced 2024
Community amenities include an outdoor pool, fitness center, garage parking, 24-hour front desk, secure entry, and the rare benefit of two storage units (one extra-large). You’ll also appreciate the friendly staff, helpful building engineer, and attentive new management. Social events and gatherings make this a welcoming and connected place to call home.
This is more than just a condo—it’s a one-of-a-kind opportunity to enjoy space, comfort, and location in the heart of Arlington. A must-see!
Contact an agent
Home facts
- Year built:1976
- Listing ID #:VAAR2062250
- Added:50 day(s) ago
- Updated:October 12, 2025 at 07:23 AM
Rooms and interior
- Bedrooms:2
- Total bathrooms:3
- Full bathrooms:2
- Half bathrooms:1
- Living area:1,594 sq. ft.
Heating and cooling
- Cooling:Central A/C
- Heating:Electric, Heat Pump(s)
Structure and exterior
- Year built:1976
- Building area:1,594 sq. ft.
Schools
- High school:WAKEFIELD
- Middle school:GUNSTON
- Elementary school:HOFFMAN-BOSTON
Utilities
- Water:Public
- Sewer:Public Sewer
Finances and disclosures
- Price:$600,000
- Price per sq. ft.:$376.41
- Tax amount:$5,565 (2024)
New listings near 1101 S Arlington Ridge Rd #112
- New
 $210,000Active1 beds 1 baths694 sq. ft.
$210,000Active1 beds 1 baths694 sq. ft.3404 25th St S #34, ARLINGTON, VA 22206
MLS# VAAR2064482Listed by: RE/MAX ONE SOLUTIONS - New
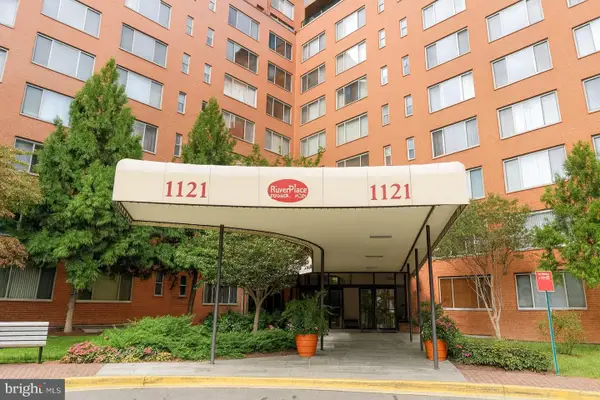 $130,000Active1 beds 1 baths383 sq. ft.
$130,000Active1 beds 1 baths383 sq. ft.1121 Arlington Blvd #503, ARLINGTON, VA 22209
MLS# VAAR2064940Listed by: FAIRFAX REALTY SELECT - Coming Soon
 $1,249,000Coming Soon4 beds 5 baths
$1,249,000Coming Soon4 beds 5 baths6012 2nd St N, ARLINGTON, VA 22203
MLS# VAAR2063954Listed by: KELLER WILLIAMS REALTY - New
 $175,000Active1 beds 1 baths775 sq. ft.
$175,000Active1 beds 1 baths775 sq. ft.900 N Taylor St #1229, ARLINGTON, VA 22203
MLS# VAAR2064908Listed by: SAMSON PROPERTIES - New
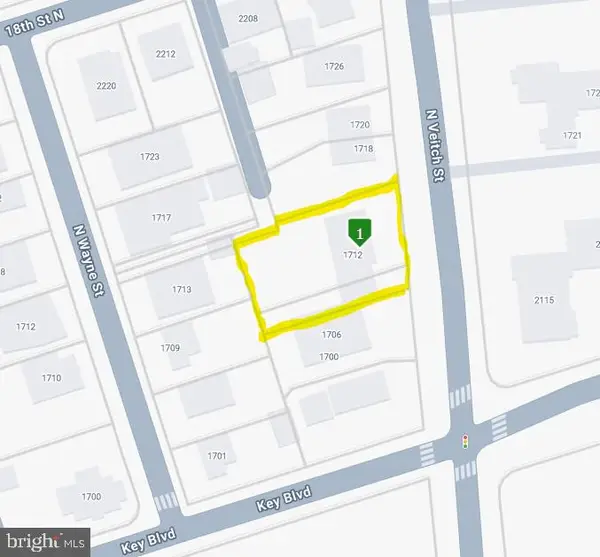 $1,350,000Active3 beds 2 baths1,242 sq. ft.
$1,350,000Active3 beds 2 baths1,242 sq. ft.1712 N Veitch St, ARLINGTON, VA 22201
MLS# VAAR2064798Listed by: KELLER WILLIAMS REALTY - Coming Soon
 $625,000Coming Soon3 beds 2 baths
$625,000Coming Soon3 beds 2 baths4204 34th St S, ARLINGTON, VA 22206
MLS# VAAR2064800Listed by: RE/MAX GATEWAY - Open Sun, 2 to 4pmNew
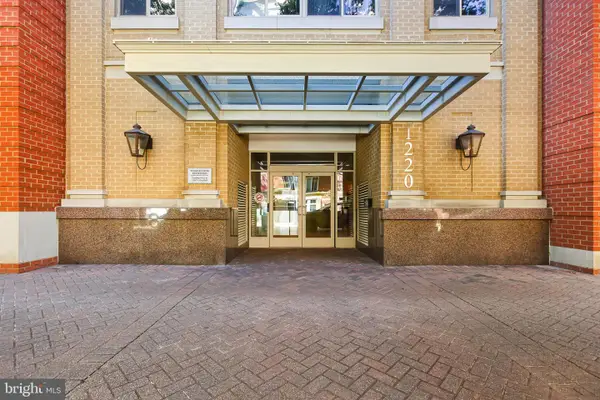 $924,500Active2 beds 3 baths1,394 sq. ft.
$924,500Active2 beds 3 baths1,394 sq. ft.1220 N Fillmore St #602, ARLINGTON, VA 22201
MLS# VAAR2064896Listed by: MXW REAL ESTATE - Open Sat, 11am to 1pmNew
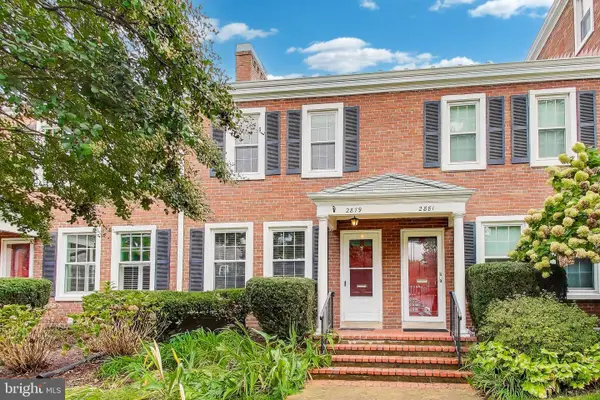 $585,000Active2 beds 2 baths1,383 sq. ft.
$585,000Active2 beds 2 baths1,383 sq. ft.2879 S Abingdon St, ARLINGTON, VA 22206
MLS# VAAR2064714Listed by: LONG & FOSTER REAL ESTATE, INC. - Coming Soon
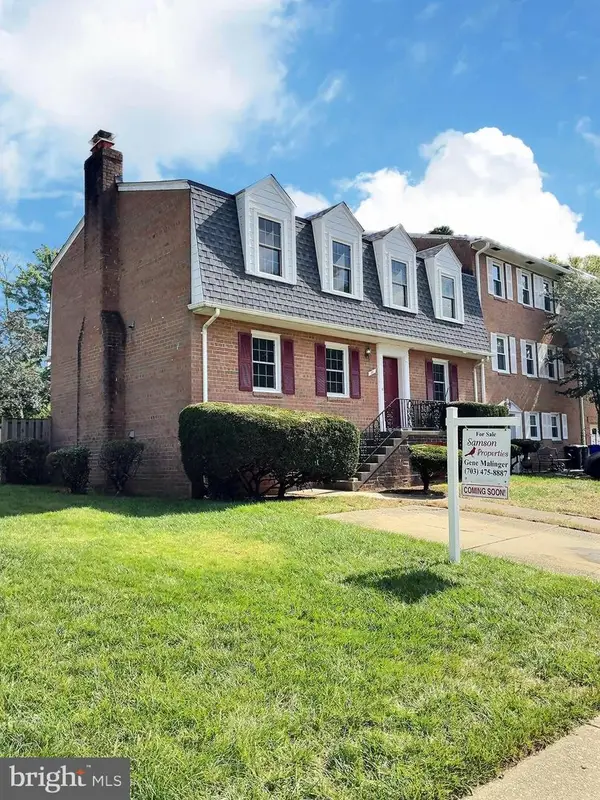 $697,000Coming Soon3 beds 4 baths
$697,000Coming Soon3 beds 4 baths11 S Abingdon St, ARLINGTON, VA 22204
MLS# VAAR2064894Listed by: SAMSON PROPERTIES - Open Sun, 1 to 3pmNew
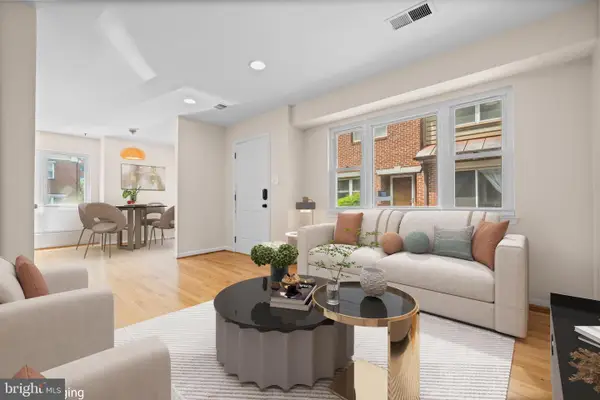 $775,000Active2 beds 2 baths1,400 sq. ft.
$775,000Active2 beds 2 baths1,400 sq. ft.1109 N Vernon St, ARLINGTON, VA 22201
MLS# VAAR2064898Listed by: REDFIN CORPORATION
