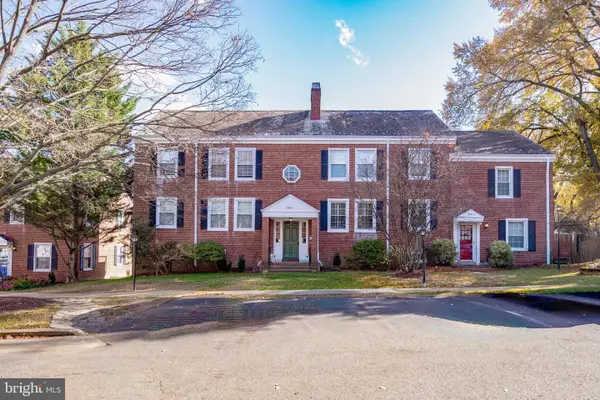1114 Harrison St N, Arlington, VA 22205
Local realty services provided by:Better Homes and Gardens Real Estate Premier
Listed by: david cabo
Office: keller williams realty
MLS#:VAAR2064162
Source:BRIGHTMLS
Price summary
- Price:$1,300,000
- Price per sq. ft.:$506.82
About this home
Seller politely requests all offers be submitted by Monday at 3pm., and reserves the right to accept an earlier offer. This extra charming, well maintained and updated Cape Cod has 3 bedrooms, 2 full bathrooms and 2 half bathrooms and an estimated 2,500+ Finished Sq Ft of Living Space. This property is in North Arlington’s sought after Lacey Woods with its Epic Park/Playground just a couple of blocks away. Fully remodeled, this move-in ready home has hardwood floors and all the space you’ll need with the large and sunlit family room and an extra bonus office. You will find this house perfect for entertaining, with such a large communal living space open to the dining room, to the kitchen, or to the Backyard. This private, landscaped space features nightlighting throughout, a new fence, a deck perfect for al fresco dining with friends or family, a large gorgeous stone patio, and a flat and grassy yard perfect for a game of catch or fresh air for the dog.
Enjoy cooking in this completely renovated kitchen with new quartz countertops, custom white cabinets and drawers, a custom cabinet island and two large pantries. New Appliances include kitchen-aid microwave, oven, and dishwasher (2019-2021), and a brand new extra deep 2024 LG Cafe door Refrigerator .
Uncharacteristic for Arlington, this home has ample closet space with; a walk-in coat closet, and 2 closets in two of the three bedrooms upstairs, and a full, walk-in closet with shelving in the sunlit primary. The lower level contains a newly painted room currently used as a bedroom, and a half bath, with new carpeting and LVP wood flooring.
The beautiful curb appeal is enhanced by a Landscaped front yard with in- ground lighting and a new garage door (2023). Additional upgrades to the infrastructure of this well kept house include: Two Carrier furnaces and one AC unit replaced 2018-2019, and a new water heater (2021). Verizon FIOS is available.
This convenient location is found a short walk to Westover with its shopping, the popular Westover Beer Garden and the Italian Store. Ballston itself, with its Luxury Shopping mall, Restaurants, and the Orange Line Metro are only about a mile away. Currently zoned for super popular Cardinal Elementary, Swanson Middle, and Washington-Liberty High schools. Check out the link (or call me) to see the video tour.
Contact an agent
Home facts
- Year built:1941
- Listing ID #:VAAR2064162
- Added:52 day(s) ago
- Updated:November 15, 2025 at 09:07 AM
Rooms and interior
- Bedrooms:3
- Total bathrooms:4
- Full bathrooms:2
- Half bathrooms:2
- Living area:2,565 sq. ft.
Heating and cooling
- Cooling:Central A/C, Zoned
- Heating:Central, Natural Gas, Zoned
Structure and exterior
- Year built:1941
- Building area:2,565 sq. ft.
- Lot area:0.14 Acres
Schools
- High school:WASHINGTON-LIBERTY
- Middle school:SWANSON
- Elementary school:CARDINAL
Utilities
- Water:Public
- Sewer:Public Sewer
Finances and disclosures
- Price:$1,300,000
- Price per sq. ft.:$506.82
- Tax amount:$11,191 (2025)
New listings near 1114 Harrison St N
- Open Sun, 2 to 4pmNew
 $589,900Active2 beds 2 baths1,383 sq. ft.
$589,900Active2 beds 2 baths1,383 sq. ft.4894 28th St S, ARLINGTON, VA 22206
MLS# VAAR2054158Listed by: EXP REALTY, LLC - Open Sat, 1 to 3pmNew
 $800,000Active0.19 Acres
$800,000Active0.19 Acres505 N Edison St, ARLINGTON, VA 22203
MLS# VAAR2065954Listed by: KW METRO CENTER - New
 $795,000Active1 beds 1 baths833 sq. ft.
$795,000Active1 beds 1 baths833 sq. ft.1111 N 19 St N #1509, ARLINGTON, VA 22209
MLS# VAAR2065970Listed by: SAMSON PROPERTIES - Open Sun, 2 to 4pmNew
 $904,900Active2 beds 2 baths1,115 sq. ft.
$904,900Active2 beds 2 baths1,115 sq. ft.1411 Key Blvd #304, ARLINGTON, VA 22209
MLS# VAAR2065976Listed by: SAMSON PROPERTIES - Open Sat, 1 to 3pmNew
 $2,875,000Active7 beds 8 baths6,397 sq. ft.
$2,875,000Active7 beds 8 baths6,397 sq. ft.1905 N Taylor St, ARLINGTON, VA 22207
MLS# VAAR2065982Listed by: REDFIN CORPORATION - New
 $164,950Active-- beds 1 baths401 sq. ft.
$164,950Active-- beds 1 baths401 sq. ft.1011 Arlington Blvd #539, ARLINGTON, VA 22209
MLS# VAAR2065996Listed by: VIBO REALTY & MANAGEMENT LLC - New
 $249,900Active2 beds 2 baths1,072 sq. ft.
$249,900Active2 beds 2 baths1,072 sq. ft.4241 Columbia Pike #601, ARLINGTON, VA 22204
MLS# VAAR2066006Listed by: FIRST AMERICAN REAL ESTATE - Coming Soon
 $3,900,000Coming Soon8 beds 10 baths
$3,900,000Coming Soon8 beds 10 baths3108 6th St N, ARLINGTON, VA 22201
MLS# VAAR2066020Listed by: COMPASS - Open Sun, 1 to 3pmNew
 $215,000Active1 beds 1 baths690 sq. ft.
$215,000Active1 beds 1 baths690 sq. ft.5010 Columbia Pike #6, ARLINGTON, VA 22204
MLS# VAAR2061228Listed by: COMPASS - Open Sat, 12:30 to 2pmNew
 $519,900Active1 beds 2 baths1,196 sq. ft.
$519,900Active1 beds 2 baths1,196 sq. ft.2949 S Columbus St #a2, ARLINGTON, VA 22206
MLS# VAAR2065990Listed by: TTR SOTHEBY'S INTERNATIONAL REALTY
