1119 S Edison St, Arlington, VA 22204
Local realty services provided by:Better Homes and Gardens Real Estate Reserve
1119 S Edison St,Arlington, VA 22204
$739,900
- 3 Beds
- 3 Baths
- 1,754 sq. ft.
- Single family
- Pending
Listed by: grant e cox, jason cheperdak
Office: samson properties
MLS#:VAAR2061410
Source:BRIGHTMLS
Price summary
- Price:$739,900
- Price per sq. ft.:$421.84
About this home
Charming & Modern Single-Family Home in Columbia Forest – 1119 S Edison St, Arlington, VA | Welcome to your new home in the highly desirable Columbia Forest neighborhood! This beautifully updated single-family residence blends classic charm with modern upgrades, offering comfort and convenience in a prime Arlington location, with MAIN LEVEL PRIMARY BEDROOM only found on this style build due to an addition. Step inside to discover gleaming new hardwood floors throughout the main level, creating a warm and inviting atmosphere. The huge primary bedroom is a true retreat, featuring an updated en-suite bathroom with tile floors, oversized shower, and new vanity. The kitchen features granite countertops, a gas range, and ample cabinetry. Upstairs, you’ll find two private bedrooms with hardwood floors and abundant natural light, accompanied by a fully renovated second bathroom showcasing a modern shower and updated vanity. The cozy, finished basement offers versatile space with plush carpet flooring and a third full bathroom, ideal for a family room, home office, or guest suite. Also of note are the vinyl cased windows replaced throughout the home.
Outside, enjoy a private backyard—perfect for entertaining, gardening, or relaxing. Additional highlights include newer paint, modern fixtures, and plenty of storage throughout. Located just minutes from I-395, this home offers easy access to vibrant shops, dining, and entertainment in Arlington and beyond. Whether you’re commuting to DC or exploring local favorites, this location can’t be beat. Don’t miss the opportunity to own this move-in-ready gem in Columbia Forest—a perfect blend of style, comfort, and convenience. Schedule your private tour today and make 1119 S Edison St your forever home!
Contact an agent
Home facts
- Year built:1946
- Listing ID #:VAAR2061410
- Added:158 day(s) ago
- Updated:December 31, 2025 at 08:44 AM
Rooms and interior
- Bedrooms:3
- Total bathrooms:3
- Full bathrooms:3
- Living area:1,754 sq. ft.
Heating and cooling
- Cooling:Ceiling Fan(s), Central A/C
- Heating:Central, Natural Gas
Structure and exterior
- Year built:1946
- Building area:1,754 sq. ft.
- Lot area:0.13 Acres
Utilities
- Water:Public
- Sewer:Public Sewer
Finances and disclosures
- Price:$739,900
- Price per sq. ft.:$421.84
- Tax amount:$6,900 (2024)
New listings near 1119 S Edison St
- Coming Soon
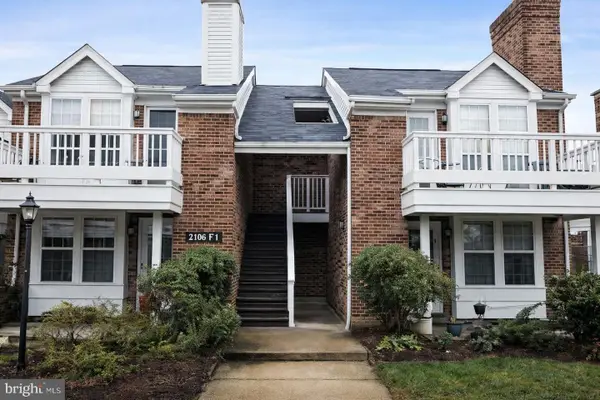 $330,000Coming Soon1 beds 1 baths
$330,000Coming Soon1 beds 1 baths2590 S Arlington Mill Dr #f, ARLINGTON, VA 22206
MLS# VAAR2067200Listed by: TTR SOTHEBY'S INTERNATIONAL REALTY 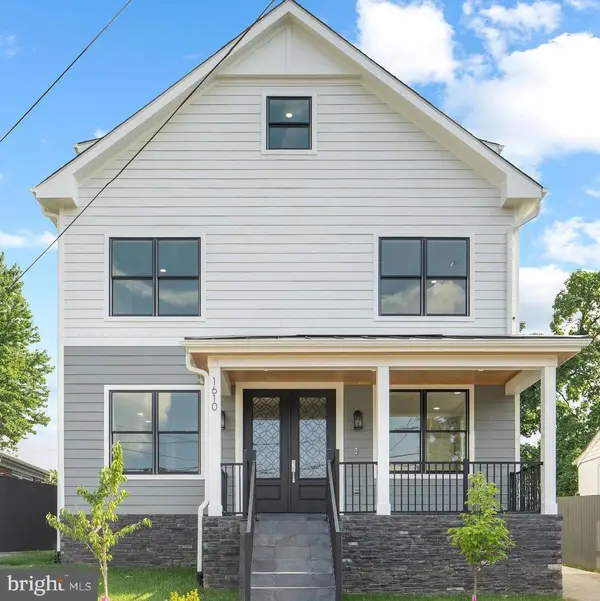 $1,350,000Pending3 beds 5 baths2,905 sq. ft.
$1,350,000Pending3 beds 5 baths2,905 sq. ft.1600 12th St S, ARLINGTON, VA 22204
MLS# VAAR2067072Listed by: CASEY MARGENAU FINE HOMES AND ESTATES LLC- Coming SoonOpen Sat, 2 to 4pm
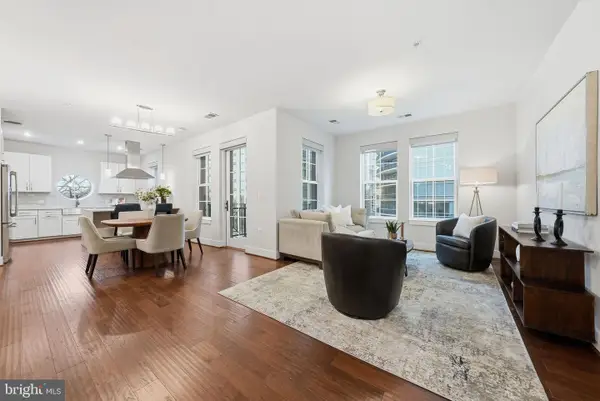 $1,100,000Coming Soon2 beds 3 baths
$1,100,000Coming Soon2 beds 3 baths1411 Key Blvd #505, ARLINGTON, VA 22209
MLS# VAAR2067138Listed by: COMPASS - New
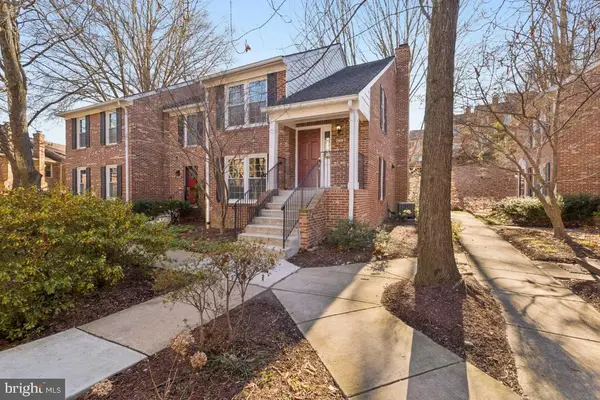 $774,990Active3 beds 4 baths2,019 sq. ft.
$774,990Active3 beds 4 baths2,019 sq. ft.2452 S Walter Reed Dr #3, ARLINGTON, VA 22206
MLS# VAAR2067148Listed by: RE/MAX GATEWAY, LLC - Coming SoonOpen Sat, 12 to 2pm
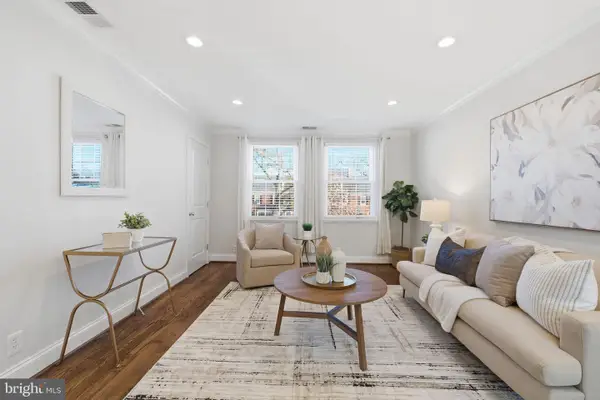 $349,900Coming Soon1 beds 1 baths
$349,900Coming Soon1 beds 1 baths4218 35th St S #b1, ARLINGTON, VA 22206
MLS# VAAR2067154Listed by: REAL BROKER, LLC - Coming Soon
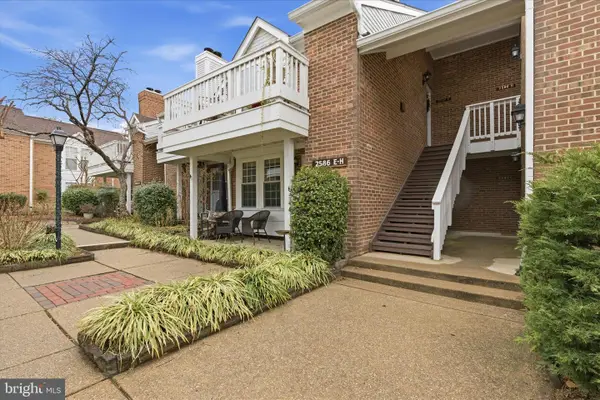 $315,000Coming Soon1 beds 1 baths
$315,000Coming Soon1 beds 1 baths2586-e S Arlington Mill Dr #e, ARLINGTON, VA 22206
MLS# VAAR2067120Listed by: REAL BROKER, LLC - New
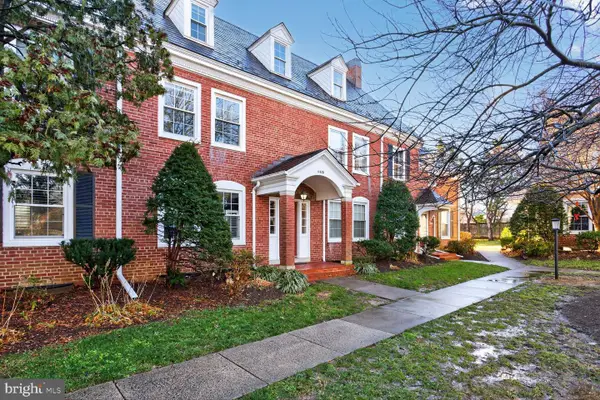 $545,000Active2 beds 2 baths711 sq. ft.
$545,000Active2 beds 2 baths711 sq. ft.4426 36th St S #b2, ARLINGTON, VA 22206
MLS# VAAR2067144Listed by: LONG & FOSTER REAL ESTATE, INC. - Coming Soon
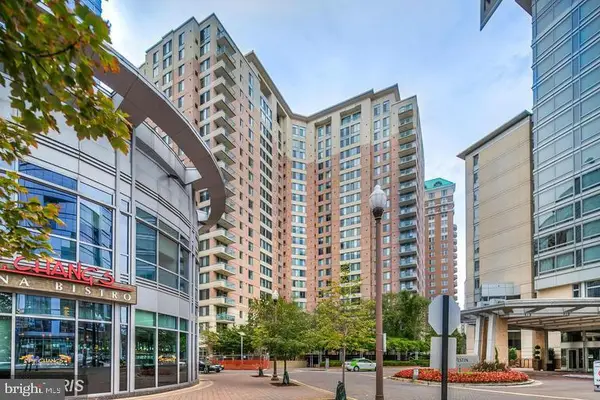 $699,900Coming Soon2 beds 2 baths
$699,900Coming Soon2 beds 2 baths851 N Glebe Rd N #417, ARLINGTON, VA 22203
MLS# VAAR2067146Listed by: RE/MAX ALLEGIANCE - New
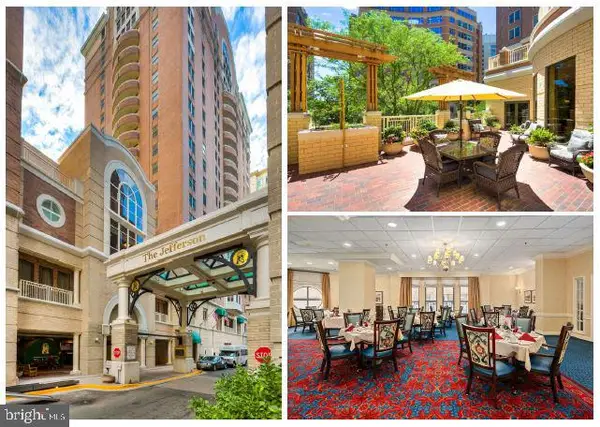 $399,000Active2 beds 2 baths981 sq. ft.
$399,000Active2 beds 2 baths981 sq. ft.900 N Taylor St #625, ARLINGTON, VA 22203
MLS# VAAR2067140Listed by: SAMSON PROPERTIES - New
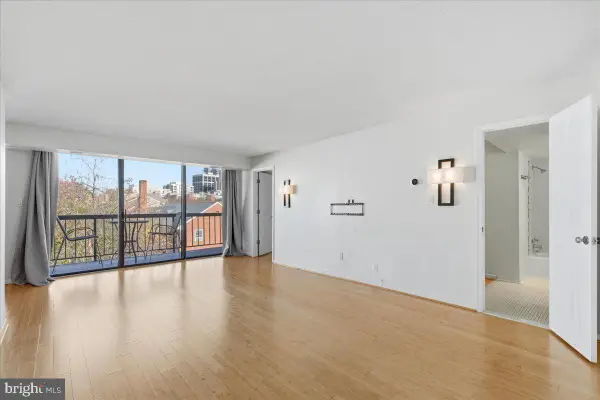 $395,000Active1 beds 1 baths754 sq. ft.
$395,000Active1 beds 1 baths754 sq. ft.1401 N Rhodes St #503, ARLINGTON, VA 22209
MLS# VAAR2067108Listed by: ARLINGTON REALTY, INC.
