112 N Highland St, Arlington, VA 22201
Local realty services provided by:Better Homes and Gardens Real Estate Community Realty
Listed by: tom francis
Office: keller williams realty
MLS#:VAAR2061698
Source:BRIGHTMLS
Price summary
- Price:$2,699,900
- Price per sq. ft.:$448.49
About this home
PRICE REDUCED!!! Stunning New Construction in Lyon Park - a COMMUTER’S DREAM and entertainer’s paradise! This 6 bedroom, 6.5 bathroom home offers 6,000+ sqft across four levels with a thoughtful floor plan and luxury finishes throughout. Highlights include a chef’s kitchen with Wolf/SubZero appliances, open-concept living, hardwood floors, custom cabinetry, and a private backyard deck. The top-level loft features a custom wet bar and a removed secondary bedroom with a full bathroom, while the fully finished basement includes another wet bar, gym, additional guest suite. The spa-like primary suite boasts dual walk-in closets, floating vanities, and heated floors. The location is unbeatable, blocks to parks, shops, and dining and under 1 mile to Clarendon and 1.5 to Ballston. Quick access to Rt. 50, I-66, I-395, Pentagon, Crystal City, and DC - all within 10 minutes. Just 5 miles to DCA. Zoned for Long Branch ES, Jefferson MS, and Washington-Liberty HS.
Contact an agent
Home facts
- Year built:2025
- Listing ID #:VAAR2061698
- Added:205 day(s) ago
- Updated:February 26, 2026 at 08:39 AM
Rooms and interior
- Bedrooms:6
- Total bathrooms:7
- Full bathrooms:6
- Half bathrooms:1
- Rooms Total:26
- Flooring:Ceramic Tile, Hardwood, Heated, Marble
- Dining Description:Dining Room, Formal/Separate Dining Room
- Bathrooms Description:Bathroom 1, Bathroom 2, Bathroom 3, Full Bath, Half Bath, Primary Bath(s), Primary Bathroom
- Kitchen Description:Breakfast Area, Built-In Microwave, Built-In Range, Built-Ins, Crown Moldings, Dishwasher, Disposal, Energy Efficient Appliances, Kitchen - Eat-In, Kitchen - Gourmet, Kitchen - Island, Kitchen - Table Space, Oven - Double, Oven - Self Cleaning, Oven/Range - Gas, Pantry, Range Hood, Recessed Lighting, Refrigerator, Six Burner Stove, Stainless Steel Appliances, Upgraded Countertops, Water Heater - High-Efficiency, Wet/Dry Bar
- Bedroom Description:Primary Bedroom, Walk In Closet(s)
- Basement:Yes
- Basement Description:Connecting Stairway, Daylight, Full, Fully Finished, Heated, Improved, Interior Access, Outside Entrance, Partial, Poured Concrete, Shelving, Side Entrance, Space For Rooms, Sump Pump, Walkout Stairs, Water Proofing System, Windows
- Living area:6,020 sq. ft.
Heating and cooling
- Cooling:Ceiling Fan(s), Central A/C, Multi Units, Programmable Thermostat, Zoned
- Heating:Central, Forced Air, Humidifier, Natural Gas, Programmable Thermostat, Zoned
Structure and exterior
- Roof:Architectural Shingle, Metal
- Year built:2025
- Building area:6,020 sq. ft.
- Lot area:0.14 Acres
- Lot Features:Front Yard, Landscaping, Level, Rear Yard, SideYard(s), Suburban
- Architectural Style:Transitional
- Construction Materials:HardiPlank Type
- Exterior Features:Deck(s), Exterior Lighting, Flood Lights, Porch(es), Sidewalks
- Foundation Description:Concrete Perimeter
- Levels:3.5 Story
Schools
- High school:WASHINGTON LEE
- Middle school:JEFFERSON
- Elementary school:LONG BRANCH
Utilities
- Water:Public
- Sewer:Public Sewer
Finances and disclosures
- Price:$2,699,900
- Price per sq. ft.:$448.49
- Tax amount:$10,883 (2024)
Features and amenities
- Laundry features:Hookup, Laundry, Washer/Dryer Hookups Only
- Amenities:Built-Ins, Carbon Monoxide Detector(s), Ceiling Fan(s), Crown Moldings, Recessed Lighting, Skylight(s), Smoke Detector, Wet/Dry Bar
New listings near 112 N Highland St
- New
 $1,775,000Active4 beds 4 baths4,293 sq. ft.
$1,775,000Active4 beds 4 baths4,293 sq. ft.2733 N Lexington St N, ARLINGTON, VA 22207
MLS# VAAR2067944Listed by: MODERN JONES, LLC - New
 $269,900Active1 beds 1 baths641 sq. ft.
$269,900Active1 beds 1 baths641 sq. ft.1307 N Ode St #424, ARLINGTON, VA 22209
MLS# VAAR2069210Listed by: SAMSON PROPERTIES - Open Sun, 1 to 4pmNew
 $2,349,000Active5 beds 5 baths4,476 sq. ft.
$2,349,000Active5 beds 5 baths4,476 sq. ft.6407 28th St N, ARLINGTON, VA 22207
MLS# VAAR2069246Listed by: BEACON CREST REAL ESTATE LLC - Coming Soon
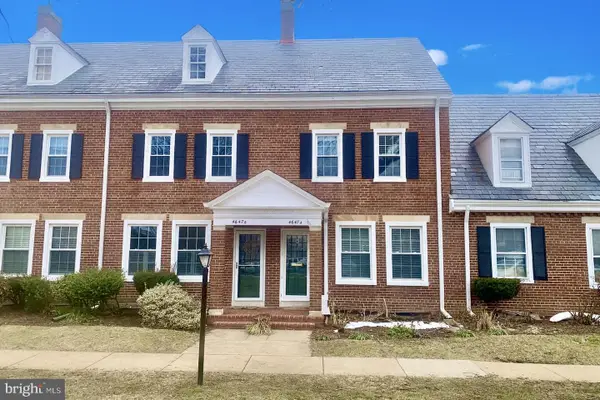 $625,000Coming Soon2 beds 2 baths
$625,000Coming Soon2 beds 2 baths4647 36th St S #a, ARLINGTON, VA 22206
MLS# VAAR2069218Listed by: TTR SOTHEBY'S INTERNATIONAL REALTY - Coming SoonOpen Fri, 2 to 5pm
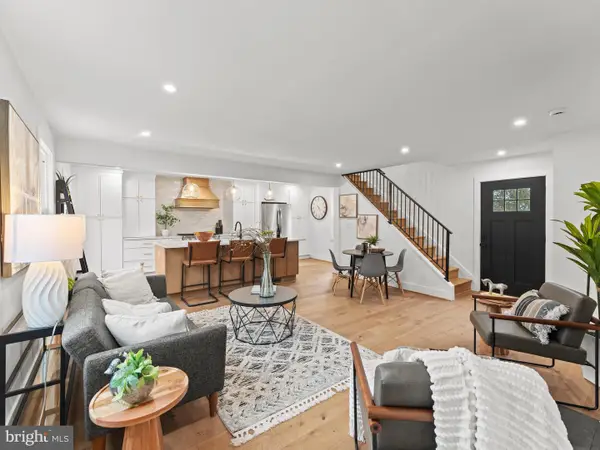 $1,075,000Coming Soon5 beds 4 baths
$1,075,000Coming Soon5 beds 4 baths5021 24th St S, ARLINGTON, VA 22206
MLS# VAAR2069230Listed by: EXP REALTY, LLC - Open Sun, 2 to 4pmNew
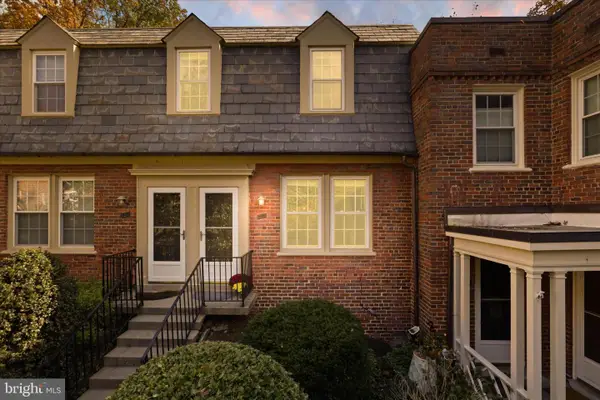 $365,000Active1 beds 1 baths800 sq. ft.
$365,000Active1 beds 1 baths800 sq. ft.1401 S Barton St #231, ARLINGTON, VA 22204
MLS# VAAR2065656Listed by: COMPASS - Open Sat, 1 to 3pmNew
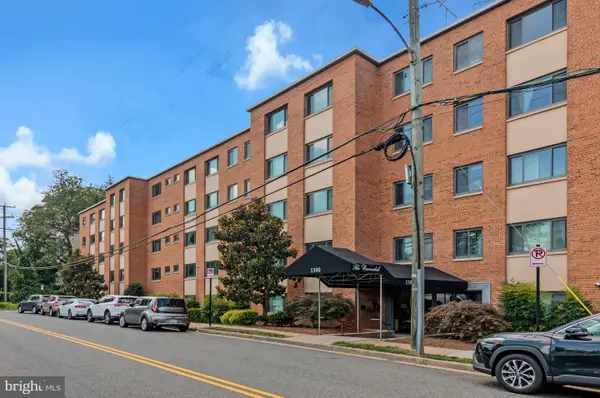 $244,900Active1 beds 1 baths785 sq. ft.
$244,900Active1 beds 1 baths785 sq. ft.1300 S Arlington Ridge Rd #718, ARLINGTON, VA 22202
MLS# VAAR2068946Listed by: LONG & FOSTER REAL ESTATE, INC. - Coming Soon
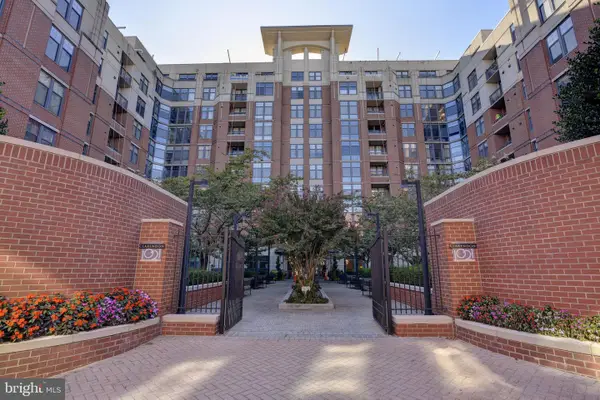 $589,900Coming Soon2 beds 1 baths
$589,900Coming Soon2 beds 1 baths1021 N Garfield St #132, ARLINGTON, VA 22201
MLS# VAAR2069020Listed by: LONG & FOSTER REAL ESTATE, INC. - Coming Soon
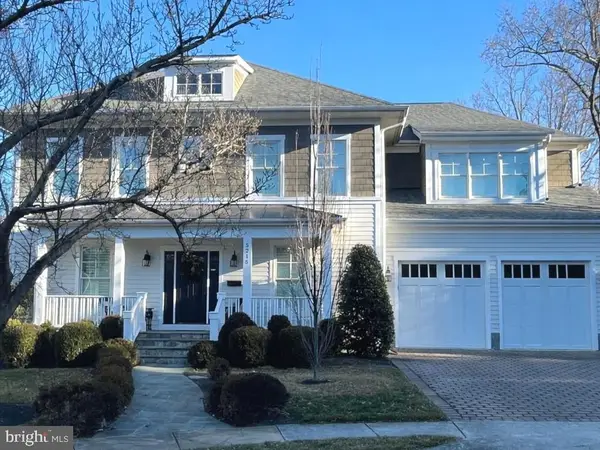 $2,500,000Coming Soon5 beds 5 baths
$2,500,000Coming Soon5 beds 5 baths5215 31st Rd N, ARLINGTON, VA 22207
MLS# VAAR2069120Listed by: WASHINGTON FINE PROPERTIES - Open Sun, 1 to 3pmNew
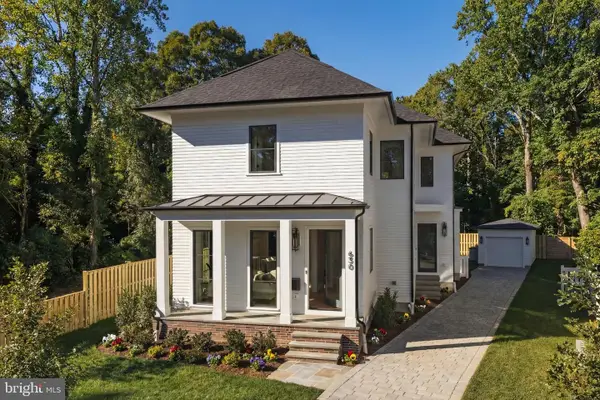 $2,799,000Active5 beds 6 baths4,650 sq. ft.
$2,799,000Active5 beds 6 baths4,650 sq. ft.630 N Kenmore St, ARLINGTON, VA 22201
MLS# VAAR2069016Listed by: TTR SOTHEBY'S INTERNATIONAL REALTY

