112 S Barton St, Arlington, VA 22204
Local realty services provided by:Better Homes and Gardens Real Estate Reserve
Listed by: kelly stock bacon
Office: century 21 redwood realty
MLS#:VAAR2064776
Source:BRIGHTMLS
Price summary
- Price:$1,050,000
- Price per sq. ft.:$467.91
About this home
Welcome H O M E! Experience timeless charm and modern craftsmanship in this dreamy Cape Cod --perfectly situated across from Butler Holmes Park, a 2-acre green oasis with open space, mature trees, basketball court, and tot lot! This classic residence offers 4 bedrooms and 3 full baths over three beautifully appointed levels in a quiet Arlington neighborhood (no thru street)!! Every detail of this thoughtfully updated home reflects attention to detail and contemporary style. The main level sets the tone with durable hardwood floors, open floor plan, and an abundance of natural light. At the heart of the home, the chef's kitchen features espresso shaker wood cabinetry, quartz countertops, and stainless steel appliances. The kitchen flows seamlessly into the dining and living spaces. The main level also features 2 generous bedrooms and a renovated hall bath. In the evening, retire to your primary suite on the upper level with a renovated full bath, dual sinks, and spacious walk in closet. The lower level is designed for versatility with large rec room, elegant built in desk space, bedroom, and full renovated bath. Outdoor living is elevated at Barton St! The stone patio overlooks lush, landscaped grounds—perfect for large gatherings or intimate fall evenings around the fire pit. EXTRA EXTRA EXTRA - recessed lighting, fresh paint, new carpet, private driveway, and so much more! No HOA.<br><br>NEW carpet(2025). NEW interior paint(2025), NEW roof(2019). NEW windows(2019), NEW water heater(2019). NEW air conditioning(2019). All dates approximate.<br><br>LOCATION LOCATION LOCATION. Enjoy year round events in Arlington including farmer's markets and North Arlington dining, shopping and entertainment along the Orange/Silver Line Metro. Nearby Columbia Pike restaurants and Pentagon City shopping. Easy access to Washington DC, Pentagon, Reagan National Airport, and more.
Contact an agent
Home facts
- Year built:1944
- Listing ID #:VAAR2064776
- Added:59 day(s) ago
- Updated:December 17, 2025 at 10:50 AM
Rooms and interior
- Bedrooms:4
- Total bathrooms:3
- Full bathrooms:3
- Living area:2,244 sq. ft.
Heating and cooling
- Cooling:Central A/C
- Heating:Central, Oil
Structure and exterior
- Year built:1944
- Building area:2,244 sq. ft.
- Lot area:0.1 Acres
Schools
- High school:WAKEFIELD
- Middle school:JEFFERSON
- Elementary school:ALICE WEST FLEET
Utilities
- Water:Public
- Sewer:Public Sewer
Finances and disclosures
- Price:$1,050,000
- Price per sq. ft.:$467.91
- Tax amount:$10,262 (2025)
New listings near 112 S Barton St
- Coming Soon
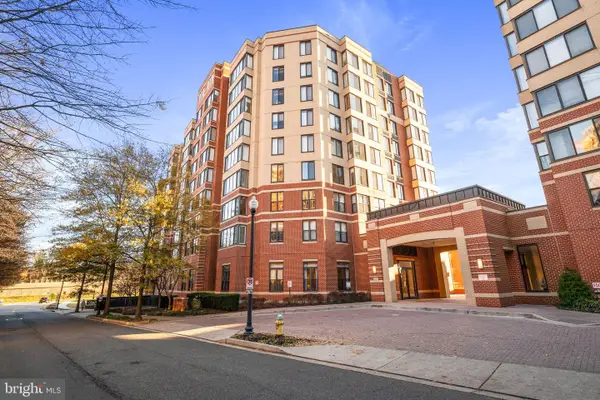 $675,000Coming Soon2 beds 2 baths
$675,000Coming Soon2 beds 2 baths2220 N Fairfax Dr #507, ARLINGTON, VA 22201
MLS# VAAR2065700Listed by: PEARSON SMITH REALTY, LLC - Coming Soon
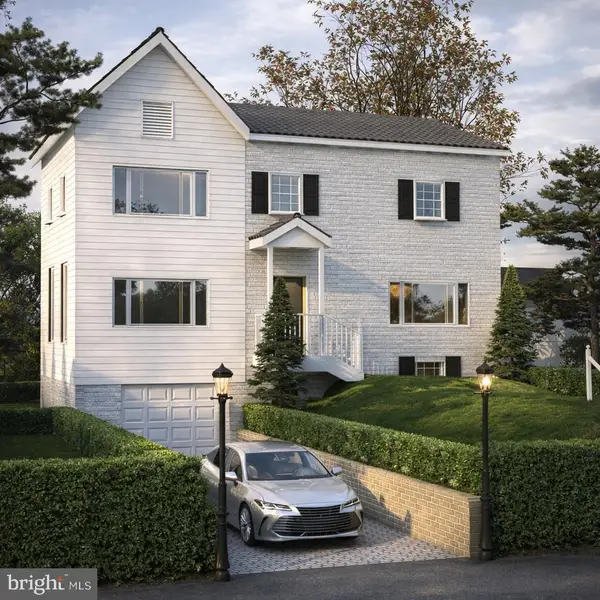 $1,250,000Coming Soon4 beds 4 baths
$1,250,000Coming Soon4 beds 4 baths974 N Quintana St, ARLINGTON, VA 22205
MLS# VAAR2066960Listed by: FAIRFAX REALTY OF TYSONS - Coming Soon
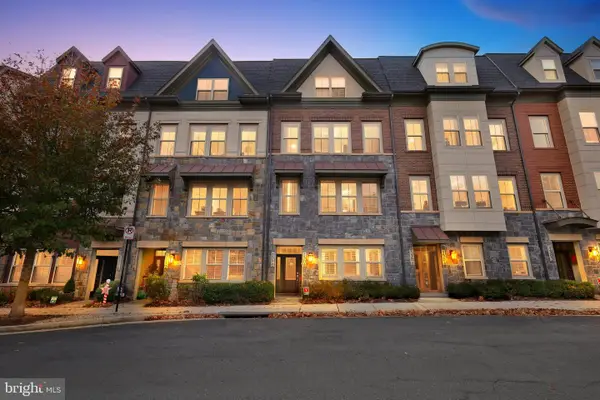 $859,900Coming Soon3 beds 4 baths
$859,900Coming Soon3 beds 4 baths1308 S Quinn St, ARLINGTON, VA 22204
MLS# VAAR2066902Listed by: RE/MAX REALTY GROUP - Coming Soon
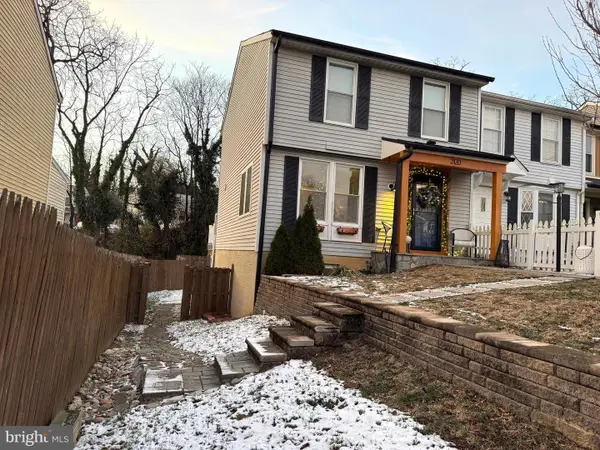 $710,000Coming Soon3 beds 3 baths
$710,000Coming Soon3 beds 3 baths2120 S Lowell St, ARLINGTON, VA 22204
MLS# VAAR2066948Listed by: KELLER WILLIAMS REALTY/LEE BEAVER & ASSOC. - New
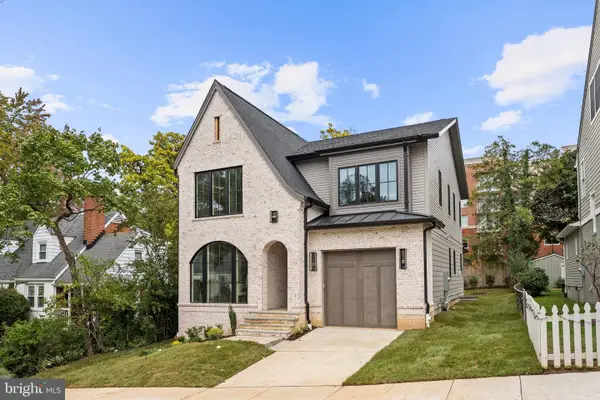 $2,199,000Active4 beds 5 baths3,733 sq. ft.
$2,199,000Active4 beds 5 baths3,733 sq. ft.2133 N Oakland St, ARLINGTON, VA 22207
MLS# VAAR2066950Listed by: CENTURY 21 NEW MILLENNIUM - New
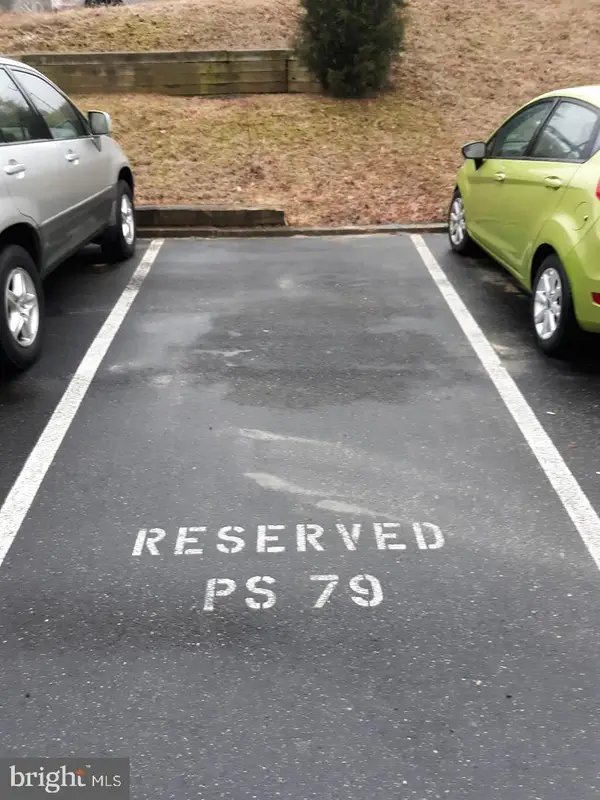 $8,500Active-- beds -- baths
$8,500Active-- beds -- baths1011 Arlington Boulevard, ARLINGTON, VA 22209
MLS# VAAR2066552Listed by: KELLER WILLIAMS REALTY DULLES - New
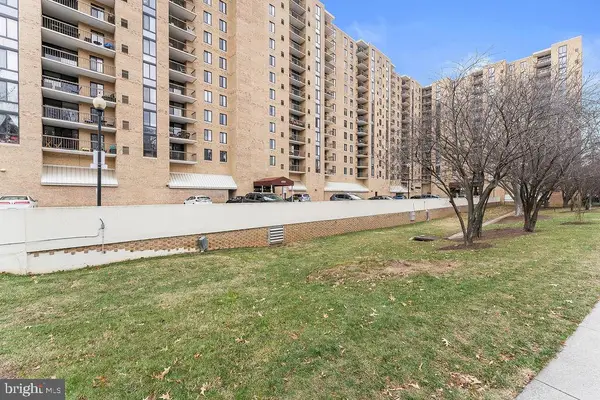 $425,000Active2 beds 2 baths1,150 sq. ft.
$425,000Active2 beds 2 baths1,150 sq. ft.4500 S Four Mile Run Dr #1113, ARLINGTON, VA 22204
MLS# VAAR2066926Listed by: SAMSON PROPERTIES - Coming Soon
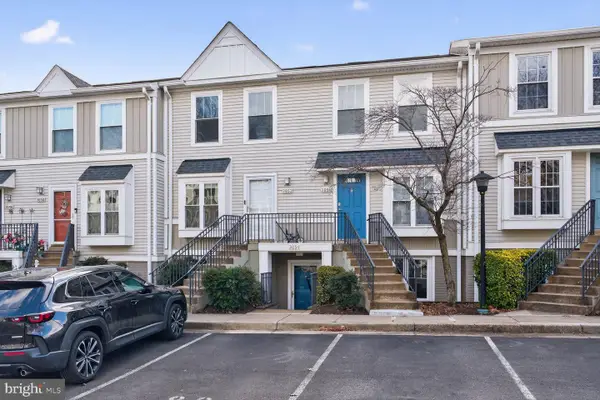 $514,900Coming Soon2 beds 2 baths
$514,900Coming Soon2 beds 2 baths3854 9th Rd S #3854, ARLINGTON, VA 22204
MLS# VAAR2066920Listed by: RE/MAX ALLEGIANCE - Coming Soon
 $430,000Coming Soon1 beds 1 baths
$430,000Coming Soon1 beds 1 baths1211 S Eads St #1011, ARLINGTON, VA 22202
MLS# VAAR2066900Listed by: VARITY HOMES - Open Fri, 5:30 to 7:30pmNew
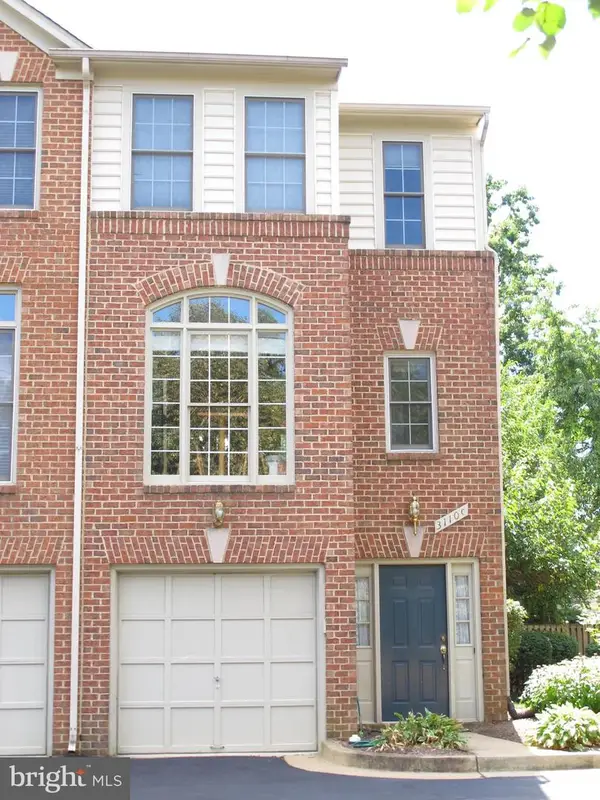 $995,000Active2 beds 3 baths1,446 sq. ft.
$995,000Active2 beds 3 baths1,446 sq. ft.3110-c 9th Rd N, ARLINGTON, VA 22201
MLS# VAAR2066898Listed by: KW METRO CENTER
