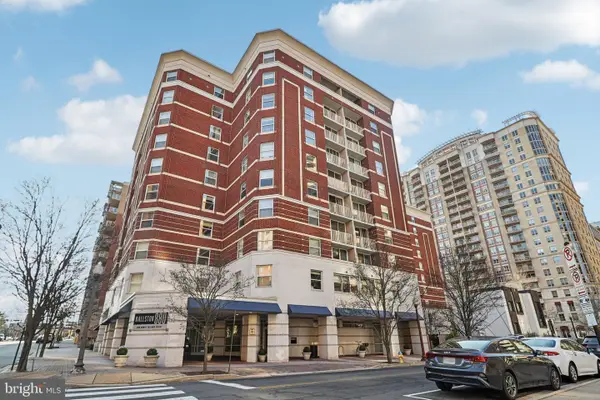1230 23rd St S, Arlington, VA 22202
Local realty services provided by:Better Homes and Gardens Real Estate Cassidon Realty
1230 23rd St S,Arlington, VA 22202
$1,275,000
- 4 Beds
- 4 Baths
- 3,087 sq. ft.
- Single family
- Pending
Listed by: james p andors
Office: keller williams realty
MLS#:VAAR2066094
Source:BRIGHTMLS
Price summary
- Price:$1,275,000
- Price per sq. ft.:$413.02
About this home
Attractive all-brick Colonial with attached one-car garage sits perched on a level 6,790 sf lot in sought-after Aurora Hills. A wide porch with stone front steps welcomes you, and a beautiful front door with sidelights invites you into the center hall foyer with elegant staircase and banister. Gleaming hardwoods shine in abundant sunlight from tons of large windows and are carried throughout the main and upper levels. A traditional floor plan feels open and inviting thanks to wide entryways between generous proportioned rooms and a circular flow, ideal for everyday living and entertaining alike. Elegant details such as crown molding, chair rail, wainscoting, louvered wood shutters and other examples of high-quality craftsmanship set this home apart from others. Spacious formal living room is anchored by a gas fireplace with stone hearth and wood mantle, accented with wall sconces and recessed lights. A formal dining room adjacent to the chef’s kitchen is ideal for large gatherings, with views into the tranquil, meticulously landscaped backyard. Chef’s kitchen boasts abundant high quality wooden cabinetry including large pantry, granite countertops, tile backsplash, under cabinet task lighting and stainless-steel appliances. Chef’s kitchen also includes a large island for additional prep space plus bonus second sink, with seating and additional storage that looks out over the private rear deck. Main level also includes a convenient powder room and an office/ study, ideal for your work from home needs or could serve as a main level playroom. Upper-level features four bedrooms, including a generous primary suite complete with ensuite bathroom. Primary suite feels like a quiet retreat, complete with private balcony and an ensuite bathroom featuring dual sink vanity and two large closets. Guest bedrooms include tons of light from large windows and feature plenty of closet space, and the upper level also includes a large linen closet and a renovated hall bathroom complete with a tub. Lower-level recreation room is massive, spanning the entire depth of the home, complete with a wet bar and the second gas fireplace. Lower level also includes an alternate fifth bedroom, third full bathroom, spacious laundry room with exterior side entry and additional utility and storage space. Beautiful backyard is fully fenced, includes a large deck and is accented with mature landscaping including beautiful roses, decorative foliage, Japanese Maple, an assortment of evergreens and year-round color. Supreme location within the most convenient neighborhood throughout the entire D.M.V. – Zero stoplights to Washington D.C., close to Metro, schools, shopping, dining and grocery stores including Whole Foods. Easy access to the Pentagon, Amazon’s new National Landing HQ2 Headquarters, Virginia Tech Innovation Campus, proximity to I-395 and much more!
Contact an agent
Home facts
- Year built:1983
- Listing ID #:VAAR2066094
- Added:53 day(s) ago
- Updated:January 11, 2026 at 08:46 AM
Rooms and interior
- Bedrooms:4
- Total bathrooms:4
- Full bathrooms:3
- Half bathrooms:1
- Living area:3,087 sq. ft.
Heating and cooling
- Cooling:Ceiling Fan(s), Central A/C
- Heating:Electric, Forced Air
Structure and exterior
- Year built:1983
- Building area:3,087 sq. ft.
- Lot area:0.16 Acres
Schools
- High school:WAKEFIELD
- Middle school:GUNSTON
- Elementary school:OAKRIDGE
Utilities
- Water:Public
- Sewer:Public Sewer
Finances and disclosures
- Price:$1,275,000
- Price per sq. ft.:$413.02
- Tax amount:$12,196 (2025)
New listings near 1230 23rd St S
- Coming Soon
 $899,000Coming Soon2 beds 3 baths
$899,000Coming Soon2 beds 3 baths1220 N Fillmore St #602, ARLINGTON, VA 22201
MLS# VAAR2067626Listed by: TTR SOTHEBYS INTERNATIONAL REALTY - Coming Soon
 $535,000Coming Soon2 beds 2 baths
$535,000Coming Soon2 beds 2 baths880 N Pollard St #705, ARLINGTON, VA 22203
MLS# VAAR2066916Listed by: WILLIAM G. BUCK & ASSOC., INC. - New
 $775,000Active3 beds 3 baths1,332 sq. ft.
$775,000Active3 beds 3 baths1,332 sq. ft.3017 22nd St S, ARLINGTON, VA 22204
MLS# VAAR2067336Listed by: COMPASS - Coming SoonOpen Sat, 2 to 4pm
 $1,450,000Coming Soon6 beds 3 baths
$1,450,000Coming Soon6 beds 3 baths3716 N Vernon St, ARLINGTON, VA 22207
MLS# VAAR2067612Listed by: MXW REAL ESTATE - New
 $399,999Active1 beds 1 baths760 sq. ft.
$399,999Active1 beds 1 baths760 sq. ft.1530 Key Blvd #514, ARLINGTON, VA 22209
MLS# VAAR2067610Listed by: CONDO 1, INC. - New
 $2,995,000Active6 beds 8 baths7,584 sq. ft.
$2,995,000Active6 beds 8 baths7,584 sq. ft.1615 N Wakefield St, ARLINGTON, VA 22207
MLS# VAAR2065418Listed by: COMPASS - Open Sun, 10am to 12pmNew
 $575,000Active2 beds 2 baths922 sq. ft.
$575,000Active2 beds 2 baths922 sq. ft.2825 S Columbus St, ARLINGTON, VA 22206
MLS# VAAR2067356Listed by: SAMSON PROPERTIES - Open Sun, 1 to 3pmNew
 $679,000Active2 beds 3 baths1,612 sq. ft.
$679,000Active2 beds 3 baths1,612 sq. ft.2446 S Walter Reed Dr #b, ARLINGTON, VA 22206
MLS# VAAR2067590Listed by: COMPASS - Open Sun, 1 to 4pmNew
 $885,000Active3 beds 2 baths1,644 sq. ft.
$885,000Active3 beds 2 baths1,644 sq. ft.4762 Arlington Blvd, ARLINGTON, VA 22204
MLS# VAAR2067082Listed by: EXP REALTY, LLC - Coming Soon
 $2,195,000Coming Soon5 beds 5 baths
$2,195,000Coming Soon5 beds 5 baths501 N Jefferson St, ARLINGTON, VA 22205
MLS# VAAR2067102Listed by: KELLER WILLIAMS REALTY
